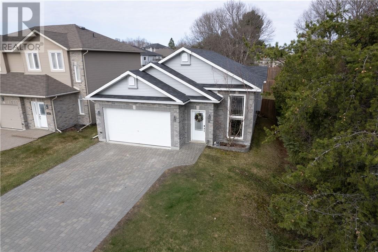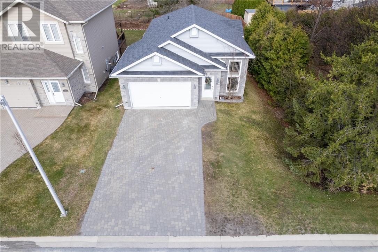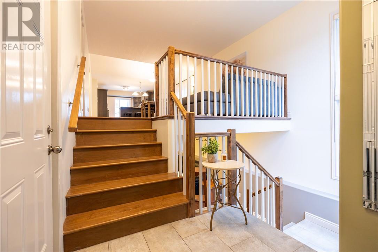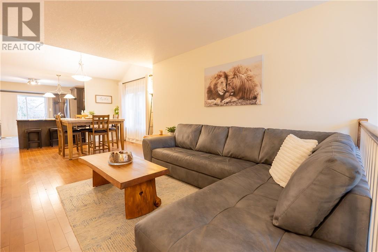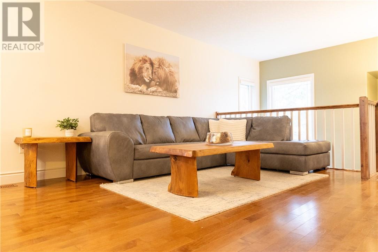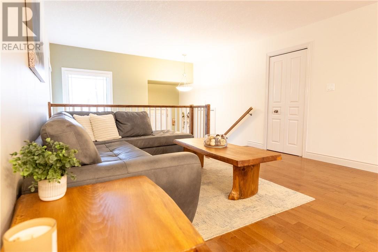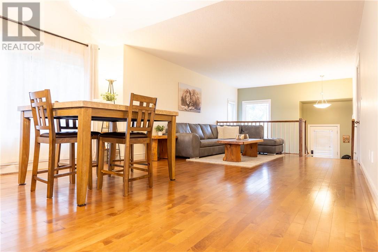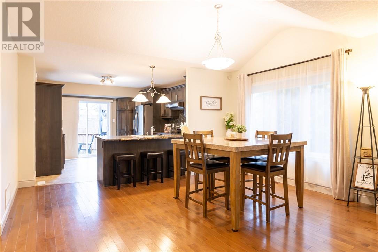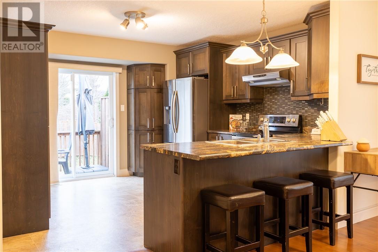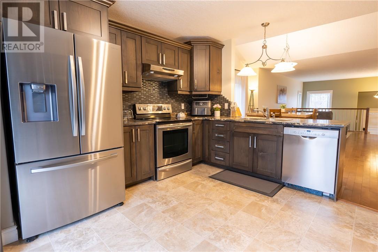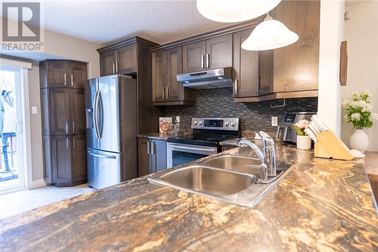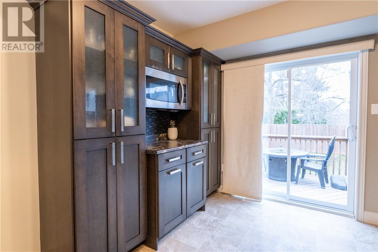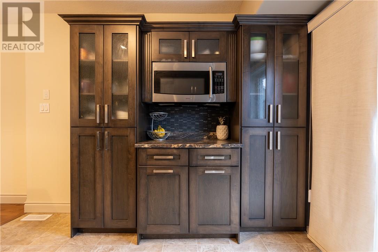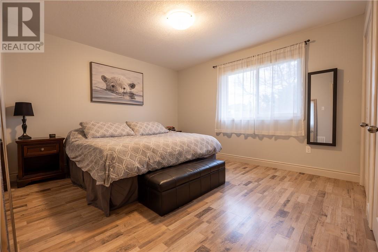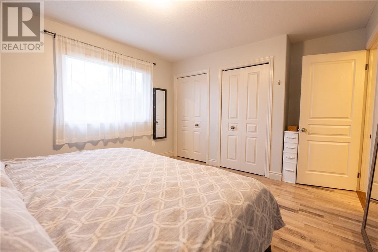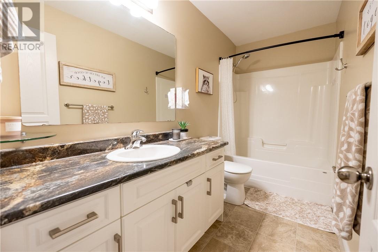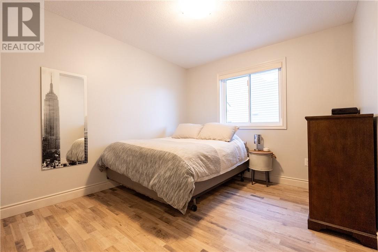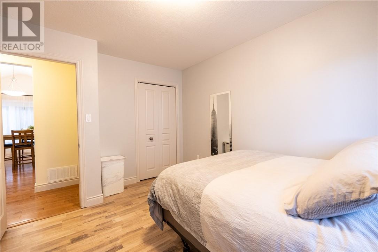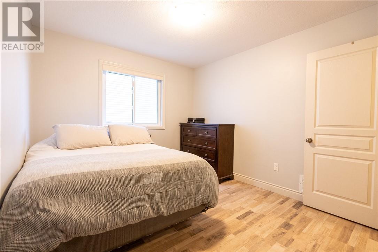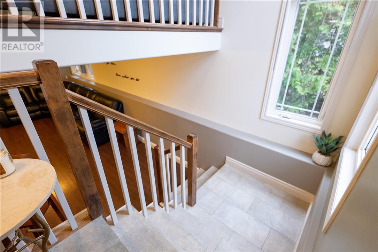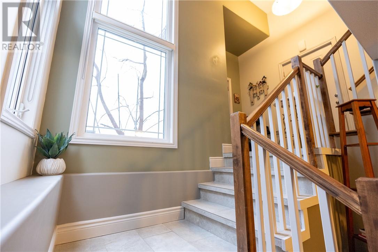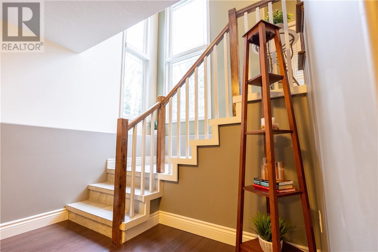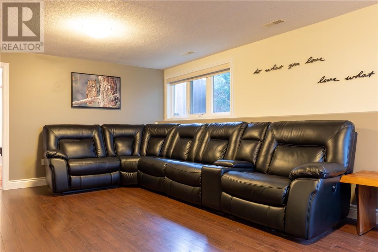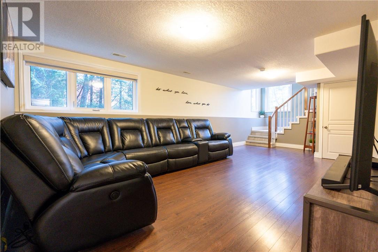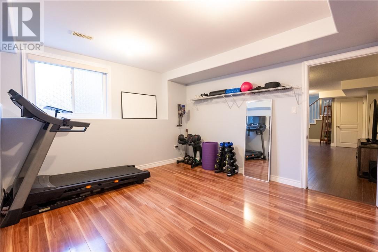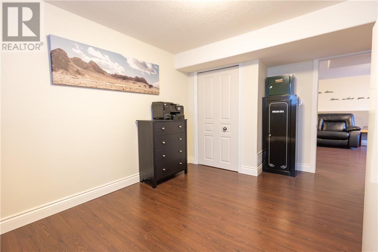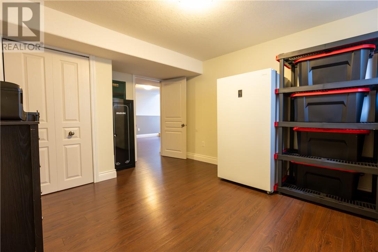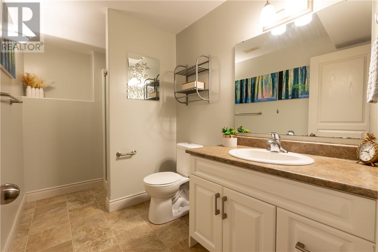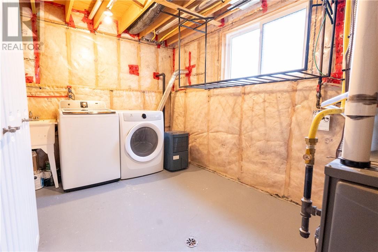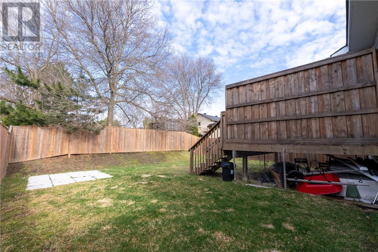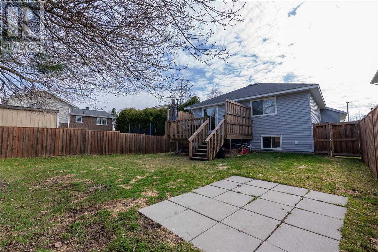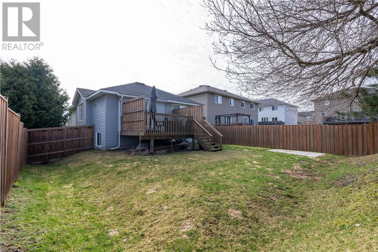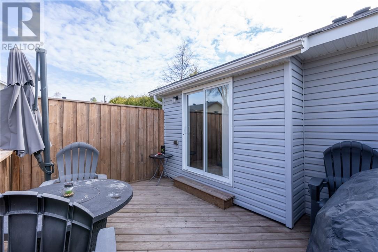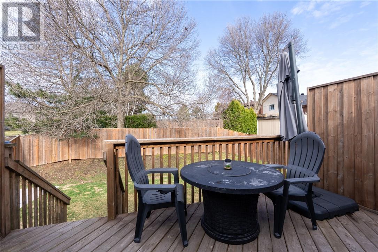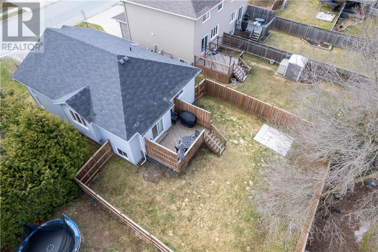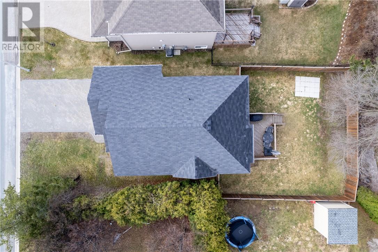4 Bedroom
2 Bathroom
Air Exchanger, Central Air Conditioning
Forced Air
$619,900
Located in Billiard’s Green neighbourhood in Sudbury’s sought-after South End. This detached bungalow (constructed in 2013), offers a blend of comfort and convenience. With 4 bedrooms and 2 bathrooms, this home is ideal for families looking for space and style. Step inside to discover vaulted ceilings in the dining room, adding a touch of elegance to your dining experience. The main living space features an open concept design with beautiful hardwood flooring. The kitchen features a modern design with stainless steel appliances and plenty of counter space. Outside, you'll find a spacious back deck overlooking a fully fenced yard. Additional features include the double garage and interlock driveway with parking to fit multiple vehicles. Located close to top-rated schools and all amenities. Don't miss your chance to make this South End gem your own! (id:46568)
Property Details
|
MLS® Number
|
2116250 |
|
Property Type
|
Single Family |
|
Amenities Near By
|
Hospital, Playground, Public Transit, Schools |
|
Community Features
|
Bus Route, Family Oriented, Recreational Facilities, School Bus |
|
Equipment Type
|
None |
|
Rental Equipment Type
|
None |
Building
|
Bathroom Total
|
2 |
|
Bedrooms Total
|
4 |
|
Basement Type
|
Full |
|
Cooling Type
|
Air Exchanger, Central Air Conditioning |
|
Exterior Finish
|
Brick, Vinyl Siding |
|
Flooring Type
|
Hardwood, Laminate, Linoleum |
|
Foundation Type
|
Block |
|
Heating Type
|
Forced Air |
|
Roof Material
|
Asphalt Shingle |
|
Roof Style
|
Unknown |
|
Type
|
House |
|
Utility Water
|
Municipal Water |
Parking
Land
|
Acreage
|
No |
|
Land Amenities
|
Hospital, Playground, Public Transit, Schools |
|
Sewer
|
Municipal Sewage System |
|
Size Total Text
|
Under 1/2 Acre |
|
Zoning Description
|
R1-5 |
Rooms
| Level |
Type |
Length |
Width |
Dimensions |
|
Basement |
Recreational, Games Room |
|
|
13'6"" x 23'11"" |
|
Basement |
Bedroom |
|
|
13'3"" x 10'10"" |
|
Basement |
Bathroom |
|
|
9'5"" x 5'6"" |
|
Basement |
Bedroom |
|
|
11'6"" x 12'9"" |
|
Main Level |
Living Room/dining Room |
|
|
23'11"" x 13'3"" |
|
Main Level |
Kitchen |
|
|
13'5"" x 12'5"" |
|
Main Level |
Bedroom |
|
|
9'10"" x 12'3"" |
|
Main Level |
Bathroom |
|
|
10'6"" x 4'10"" |
|
Main Level |
Primary Bedroom |
|
|
11'8"" x 12'11"" |
https://www.realtor.ca/real-estate/26799392/11-billiards-way-sudbury

