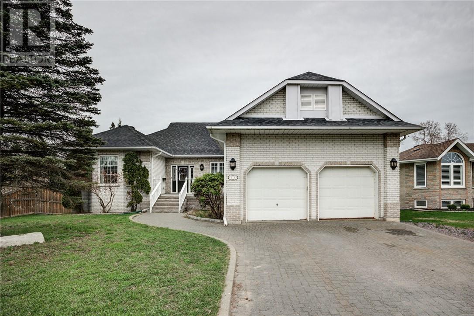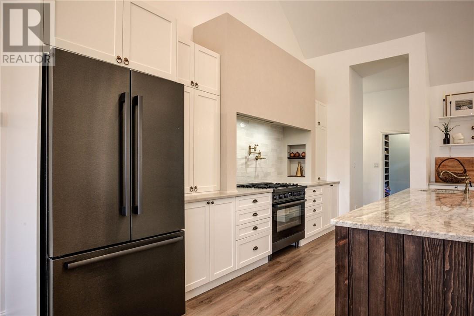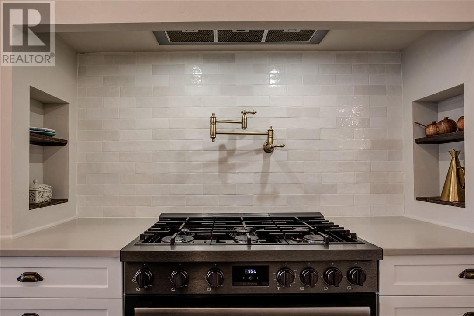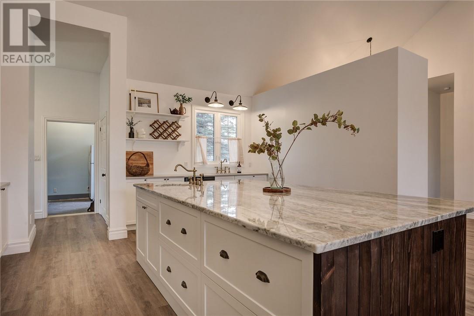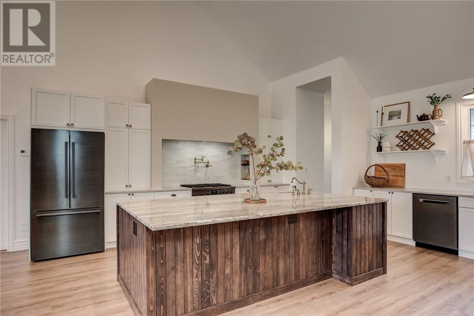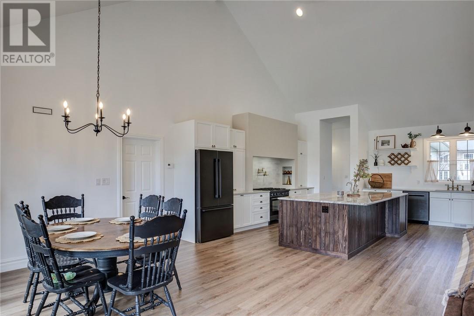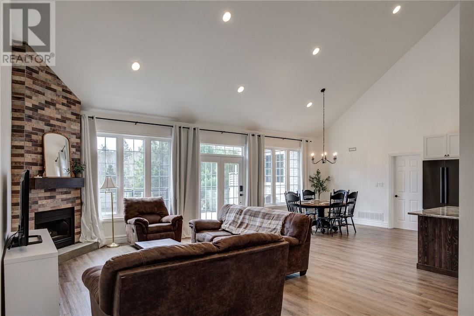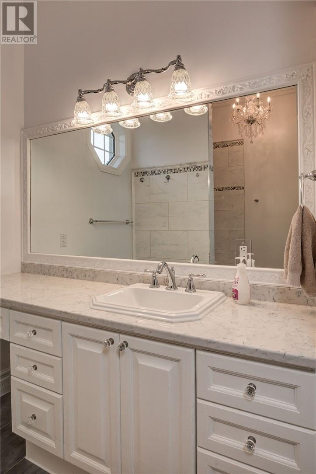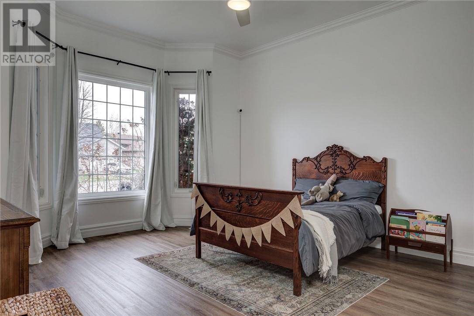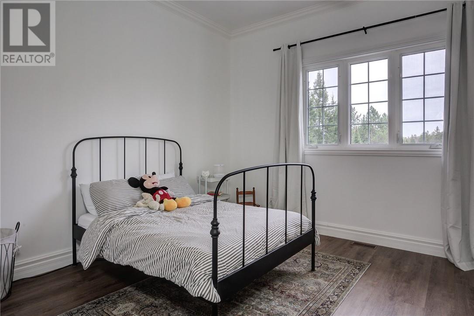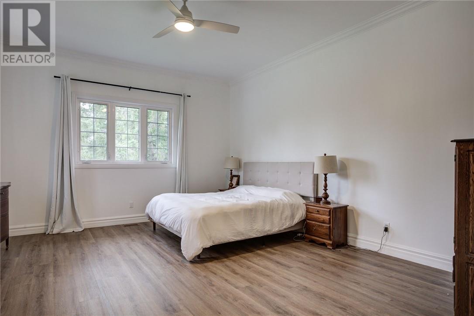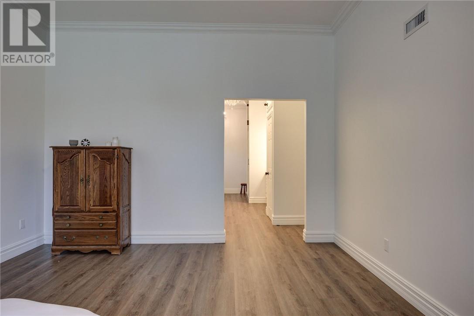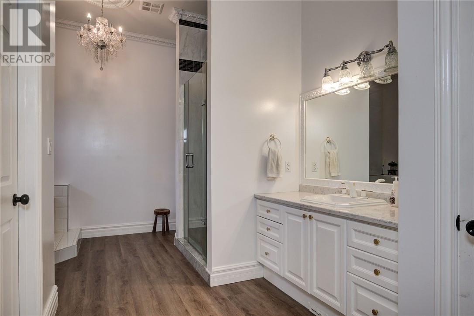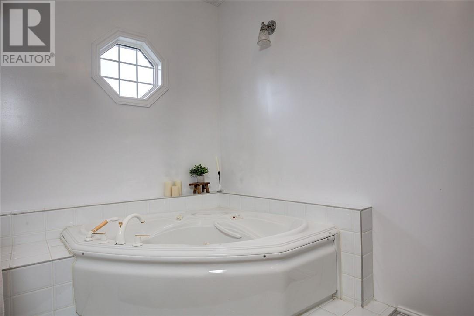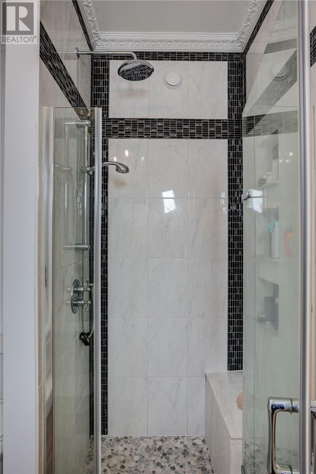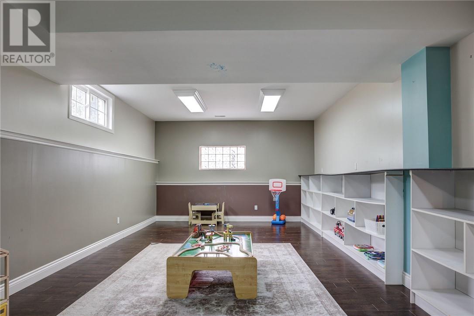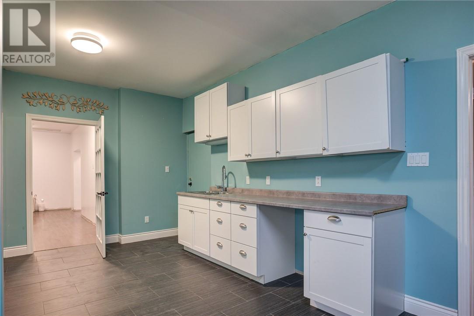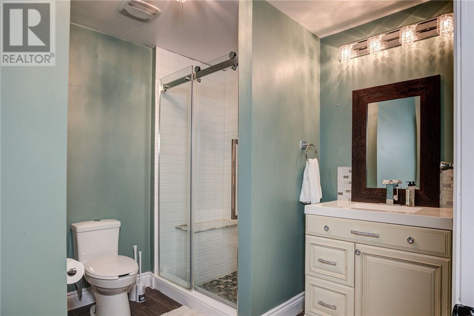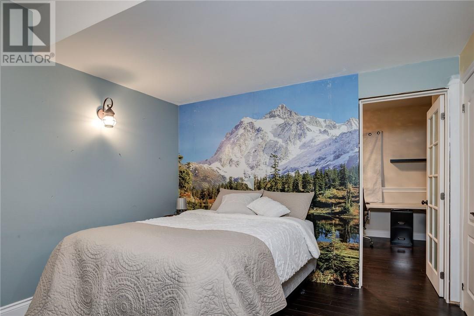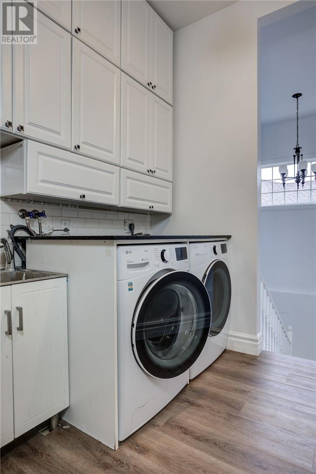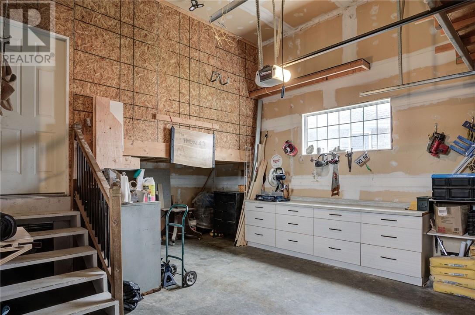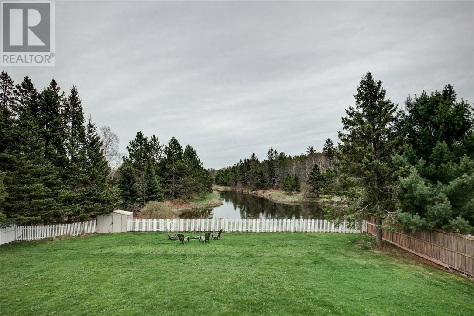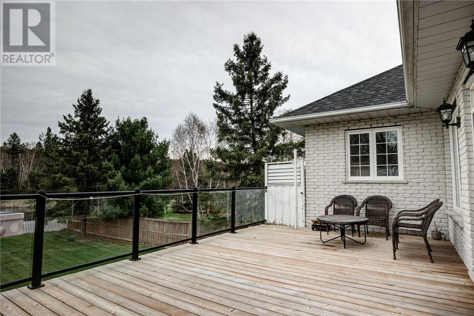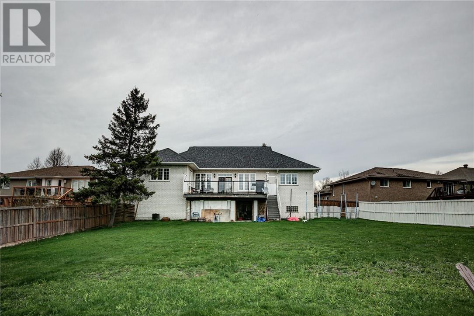11 Herman Mayer Drive Lively, Ontario P3Y 1H6
$729,900
This oversized bungalow is truly a one of a kind. The grand main floor features a brand new kitchen with granite counter tops and an oversized granite island, living and dining rooms have a bright open concept and all all under a jaw dropping vaulted ceiling that reaches 20' at the peak. The main floor also features beautiful brand new vinyl luxury flooring throughout. The remaining rooms on the main level are generously sized with 10' ceilings to absorb all the natural light from the abundance of south facing windows. A spacious laundry room and a spa like ensuite round off this easy living main floor. The lower level remains partially unfinished and is ideal for those with a vision which might include and in law suite, a games room, a personal gym or even a theater room. The lower level also features an oversized bedroom with possible large walk in closet. The 9' ceilings and open concept design make for endless possibilities. This bungalow is situated on a serene lot overlooking a meandering creek from the privacy of your own back yard. A real nature lover's paradise. Homes like these don't last so don't delay book your showing today! (id:46568)
Open House
This property has open houses!
2:00 pm
Ends at:4:00 pm
Property Details
| MLS® Number | 2116556 |
| Property Type | Single Family |
| Equipment Type | Water Heater - Gas |
| Rental Equipment Type | Water Heater - Gas |
| Structure | Patio(s) |
Building
| Bathroom Total | 3 |
| Bedrooms Total | 4 |
| Architectural Style | Bungalow |
| Basement Type | Full |
| Cooling Type | Air Exchanger, Central Air Conditioning |
| Exterior Finish | Brick |
| Fireplace Fuel | Gas |
| Fireplace Present | Yes |
| Fireplace Total | 1 |
| Fireplace Type | Conventional |
| Flooring Type | Laminate, Vinyl |
| Foundation Type | Block |
| Heating Type | High-efficiency Furnace |
| Roof Material | Asphalt Shingle |
| Roof Style | Unknown |
| Stories Total | 1 |
| Type | House |
| Utility Water | Municipal Water |
Parking
| Attached Garage | |
| Garage |
Land
| Acreage | No |
| Fence Type | Fenced Yard |
| Sewer | Municipal Sewage System |
| Size Total Text | Under 1/2 Acre |
| Zoning Description | R1-5 |
Rooms
| Level | Type | Length | Width | Dimensions |
|---|---|---|---|---|
| Basement | Den | 11.7 x 13.1 | ||
| Basement | Bedroom | 13.5 x 21.6 | ||
| Basement | Bathroom | 8.1 x 9.2 | ||
| Basement | Recreational, Games Room | 15 x 31 | ||
| Main Level | Bathroom | 8 x 10 | ||
| Main Level | Bedroom | 12 x 14 | ||
| Main Level | Bedroom | 15.1 x 18.4 | ||
| Main Level | Primary Bedroom | 15.3 x 17.1 | ||
| Main Level | Living Room | 13 x 20 | ||
| Main Level | Kitchen | 16.1 x 19.1 |
https://www.realtor.ca/real-estate/26868916/11-herman-mayer-drive-lively
Interested?
Contact us for more information

