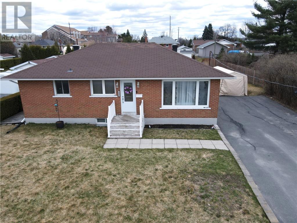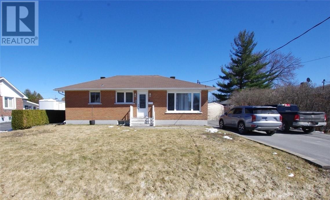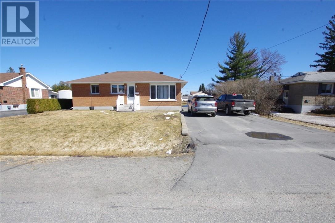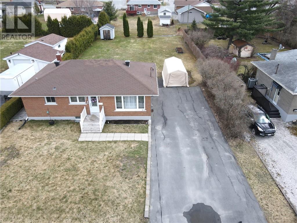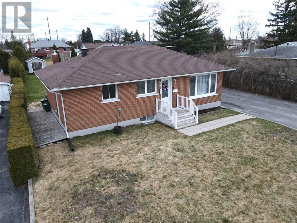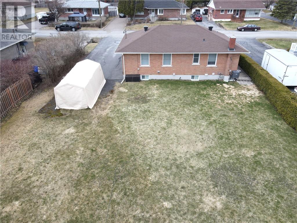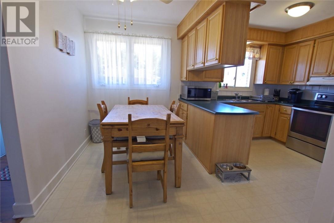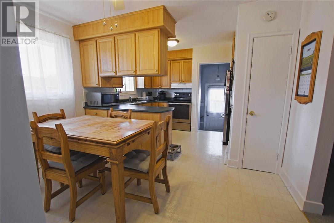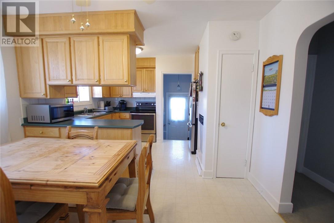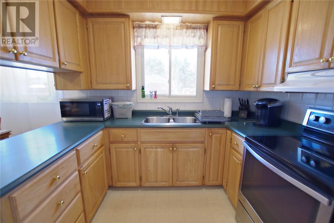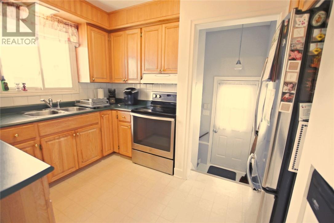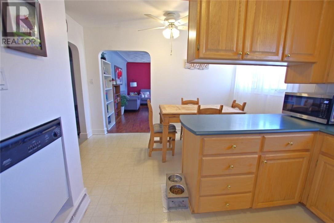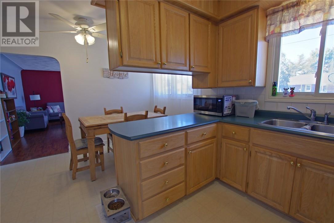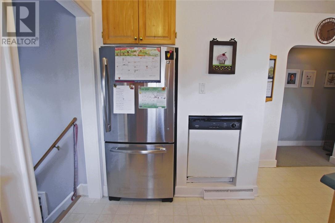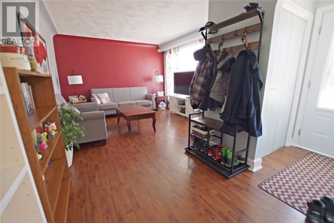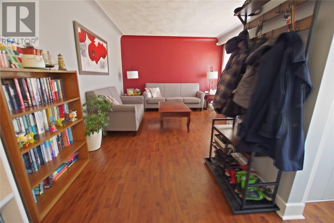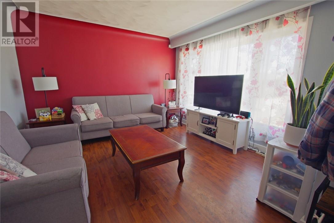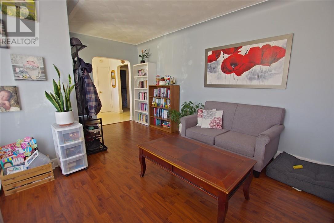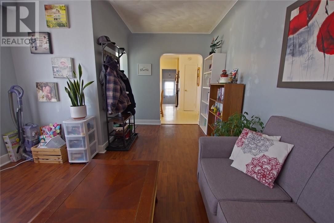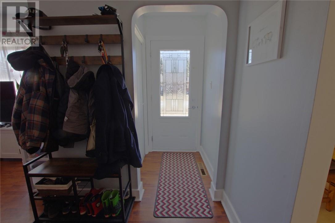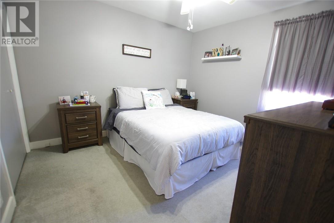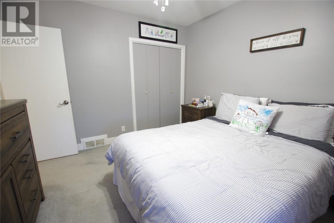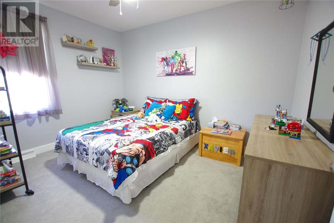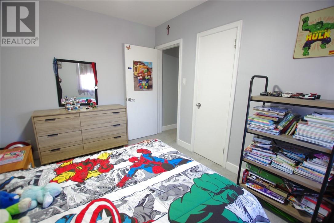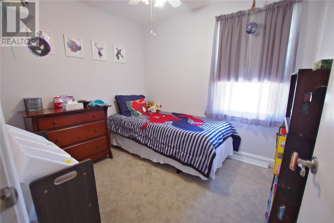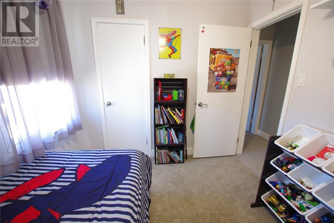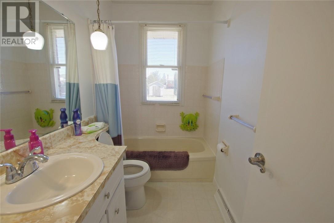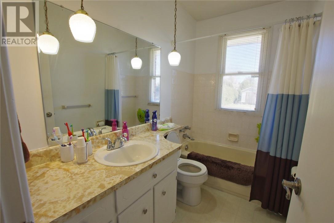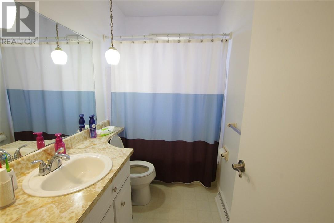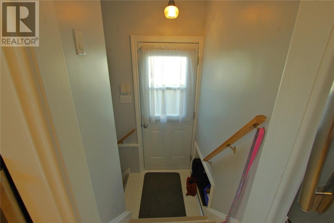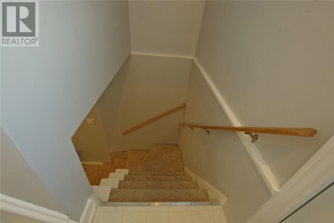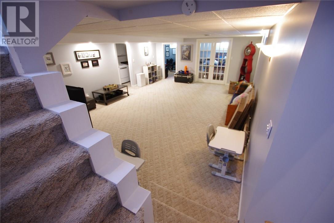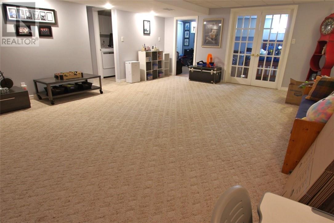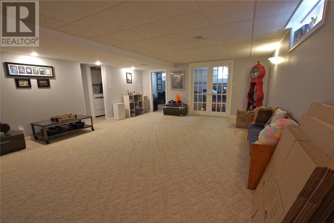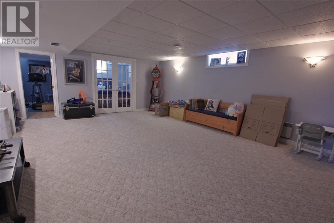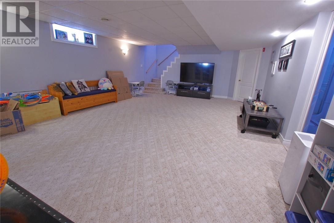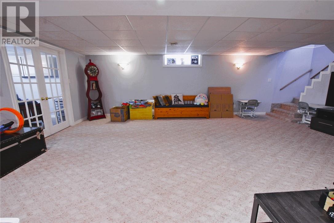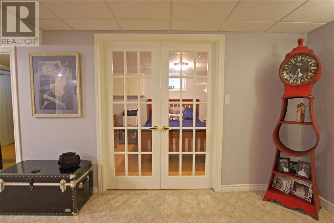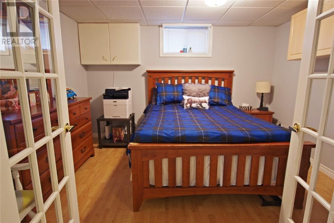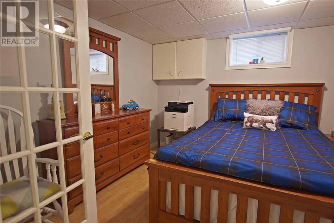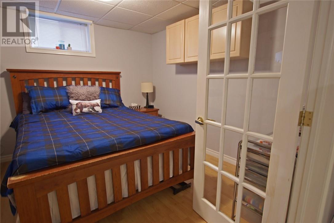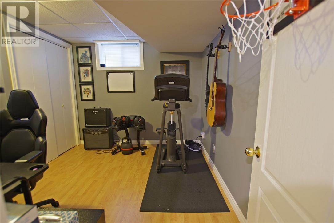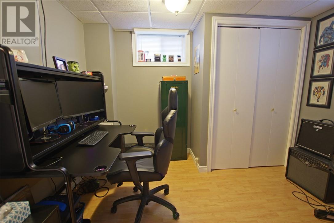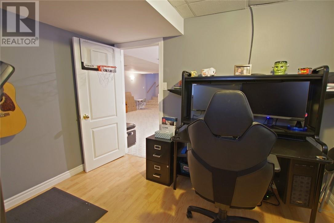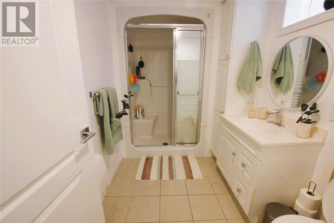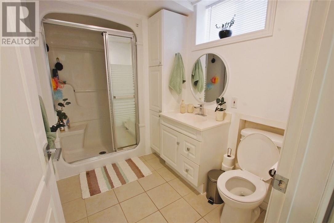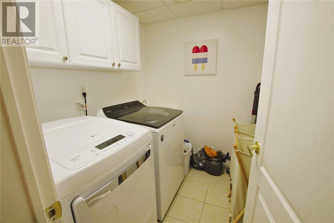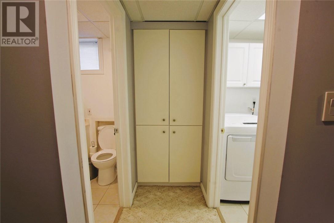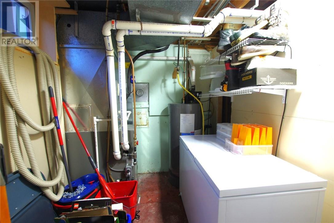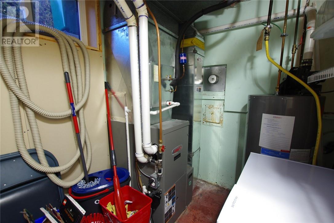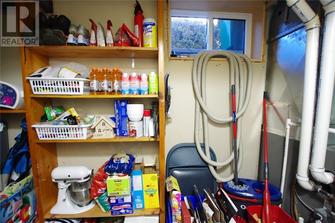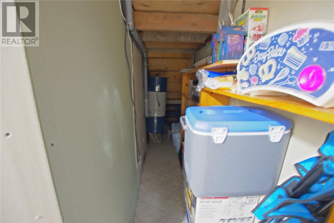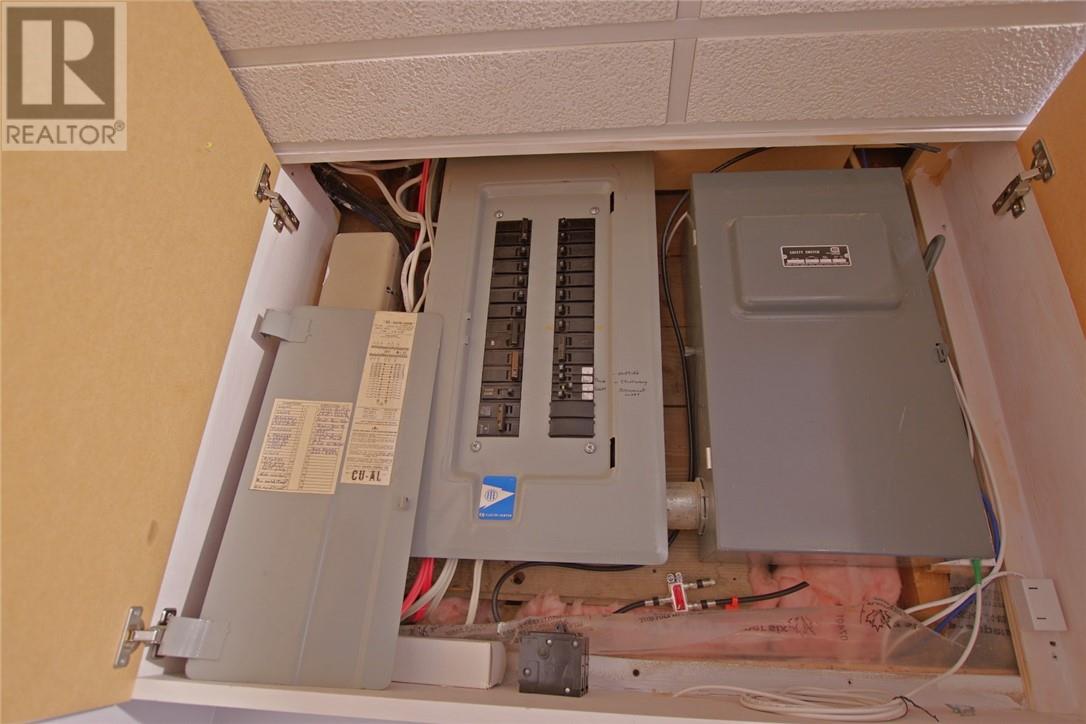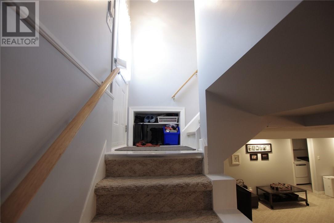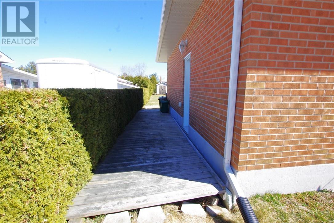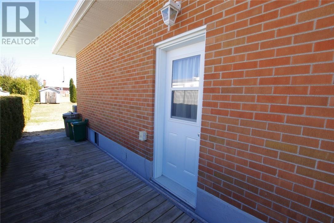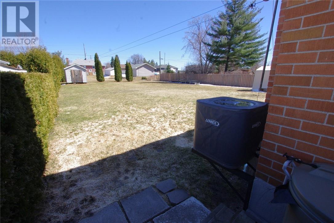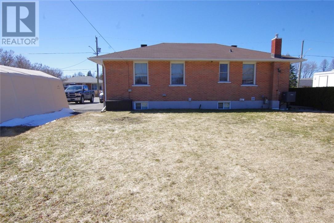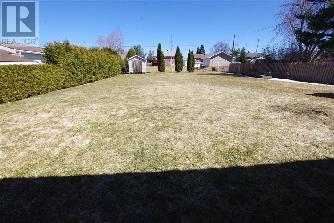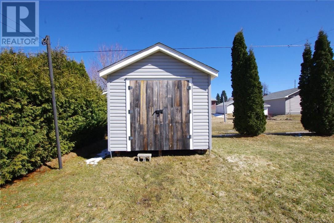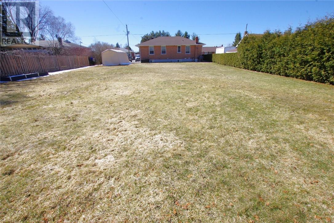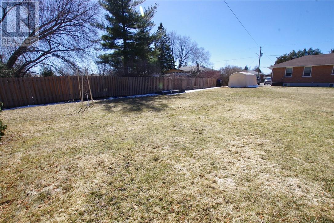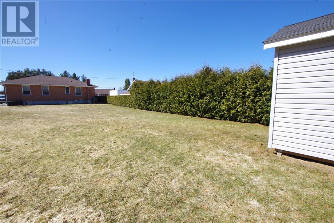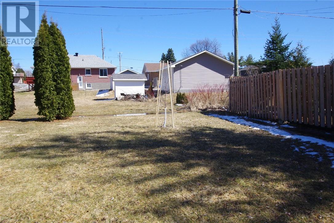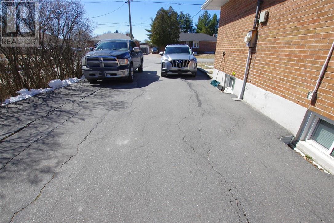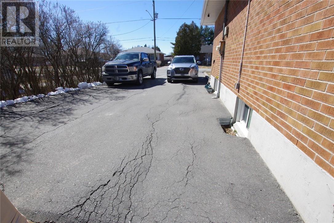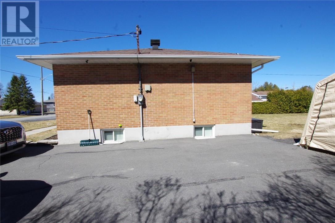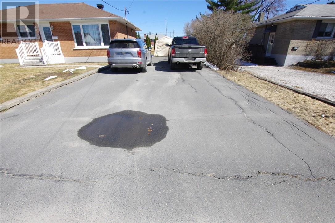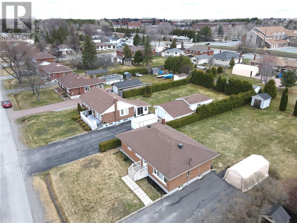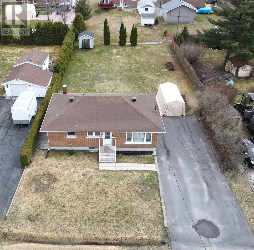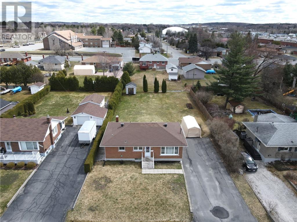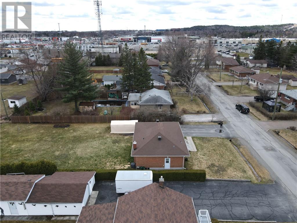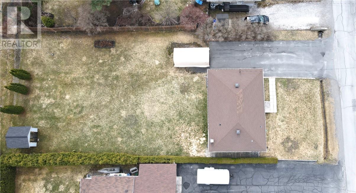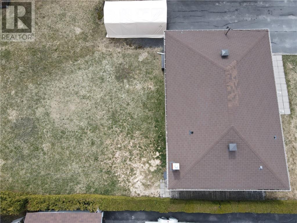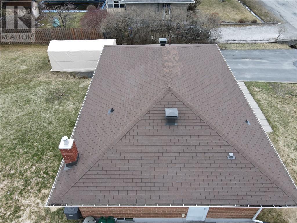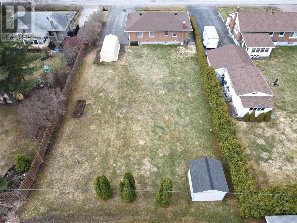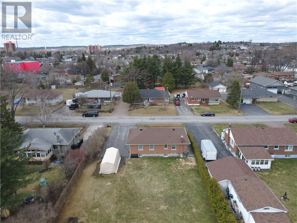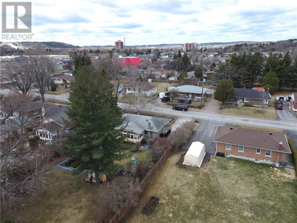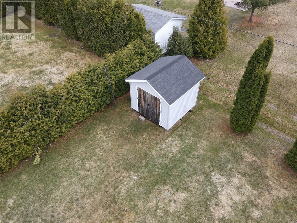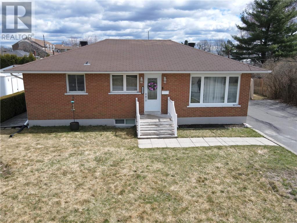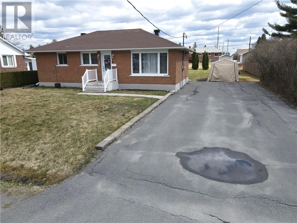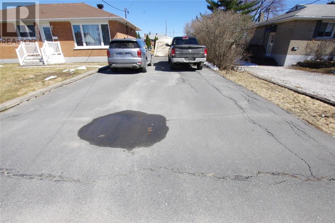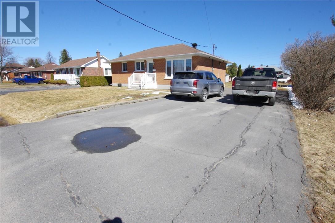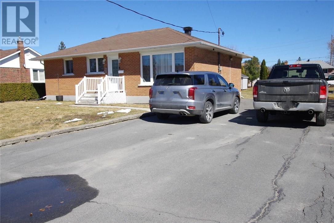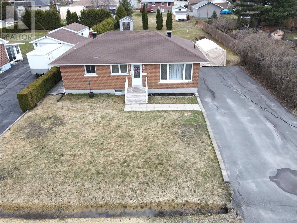5 Bedroom
2 Bathroom
2 Level, Bungalow
Central Air Conditioning
Forced Air
Fruit Trees/shrubs
$425,000
Welcome to this Perfect Family Home, located in a Prime Location in New Sudbury. Walk to Schools, College, New Sudbury Shopping Centre, Restaurants and most amenities. This home as been loved for many years by the Sellers. This is an All Brick Bungalow with over 1000 sq. ft. per floor. There are 3 + 2 bedrooms, 2 bathrooms, Good size Eat-In Kitchen with Oak cabinetry, appliances included, Large Living Room, Very Large Rec Room for Family and Entertaining and all this sitting on a large 75' x 165' lot. Plenty of room to build a Very Large Garage or maybe even a Granny Suite. The home offers 200 amp service, Natural Gas forced air heat with Central Air conditioning and Central Vacuum. Roof is approximately 2007. Furnace in 2010-11. Lower bathroom was renovated. Large paved driveway with room to easily park 6 cars. Back yard access is easy. Front and Side entrance doors replaced in 2018. Eavestrough done in 2016. Shed is 10 x 10 in 2020. Don't miss out on this Beautiful Home. Call your Realtor® today to book your viewing. (id:46568)
Property Details
|
MLS® Number
|
2116082 |
|
Property Type
|
Single Family |
|
Amenities Near By
|
Golf Course, Public Transit, Schools, Shopping |
|
Equipment Type
|
Water Heater - Gas |
|
Rental Equipment Type
|
Water Heater - Gas |
|
Road Type
|
Paved Road |
|
Storage Type
|
Storage Shed |
|
Structure
|
Shed |
Building
|
Bathroom Total
|
2 |
|
Bedrooms Total
|
5 |
|
Architectural Style
|
2 Level, Bungalow |
|
Basement Type
|
Full |
|
Cooling Type
|
Central Air Conditioning |
|
Exterior Finish
|
Brick |
|
Flooring Type
|
Laminate, Linoleum, Tile, Carpeted |
|
Foundation Type
|
Poured Concrete |
|
Heating Type
|
Forced Air |
|
Roof Material
|
Asphalt Shingle |
|
Roof Style
|
Unknown |
|
Stories Total
|
1 |
|
Type
|
House |
|
Utility Water
|
Municipal Water |
Parking
Land
|
Access Type
|
Year-round Access |
|
Acreage
|
No |
|
Fence Type
|
Partially Fenced |
|
Land Amenities
|
Golf Course, Public Transit, Schools, Shopping |
|
Landscape Features
|
Fruit Trees/shrubs |
|
Sewer
|
Municipal Sewage System |
|
Size Total Text
|
10,890 - 21,799 Sqft (1/4 - 1/2 Ac) |
|
Zoning Description
|
R1-5 |
Rooms
| Level |
Type |
Length |
Width |
Dimensions |
|
Basement |
Other |
|
|
9'11"" x 6'6"" |
|
Basement |
Laundry Room |
|
|
6'9"" x 5'10"" |
|
Basement |
3pc Bathroom |
|
|
9'2"" x 5'10"" |
|
Basement |
Bedroom |
|
|
11'10"" x 10'6"" |
|
Basement |
Bedroom |
|
|
11'2"" x 10'4"" |
|
Basement |
Recreational, Games Room |
|
|
23'9"" x 16'11"" |
|
Main Level |
3pc Bathroom |
|
|
8'2"" x 4'11"" |
|
Main Level |
Bedroom |
|
|
9'6"" x 8'3"" |
|
Main Level |
Bedroom |
|
|
11'8"" x 9'4"" |
|
Main Level |
Primary Bedroom |
|
|
11'8"" x 10' |
|
Main Level |
Living Room |
|
|
18'10"" x 12'1"" |
|
Main Level |
Eat In Kitchen |
|
|
15'6"" x 12'1"" |
https://www.realtor.ca/real-estate/26774205/1246-lincoln-road-sudbury

