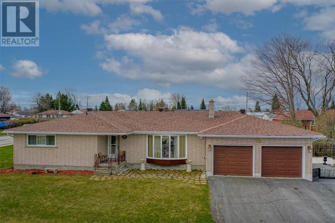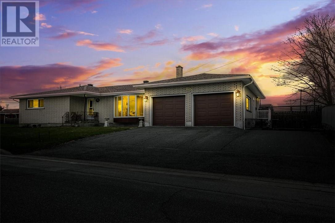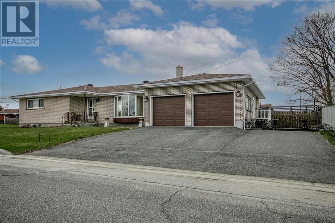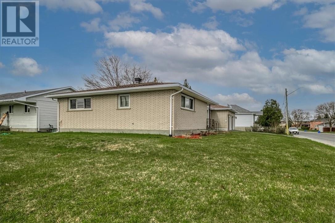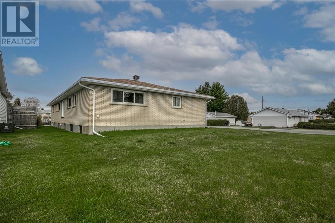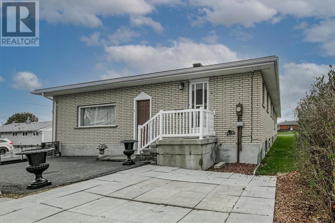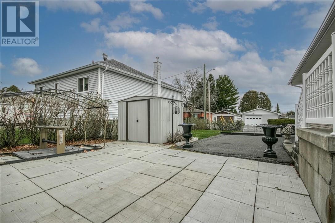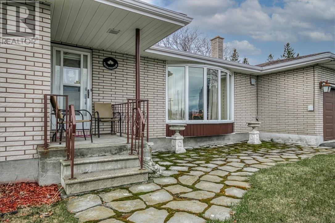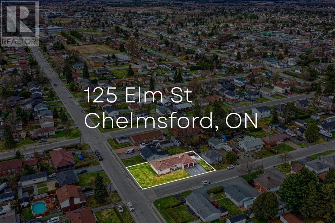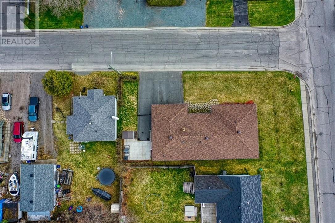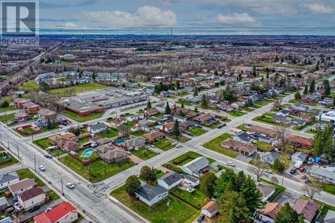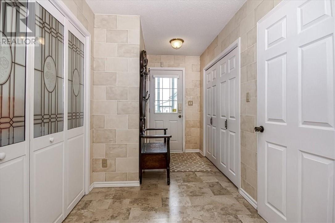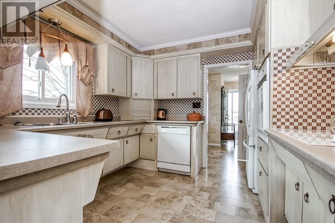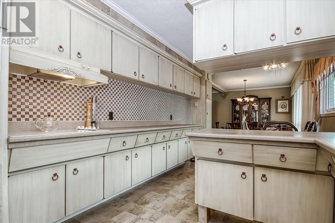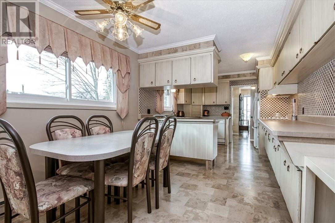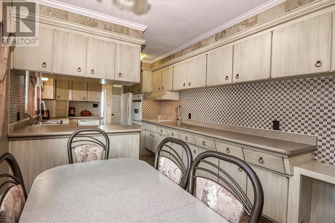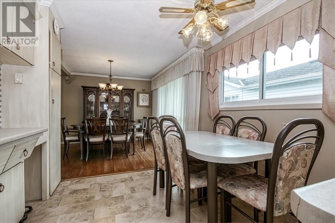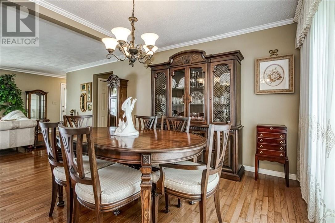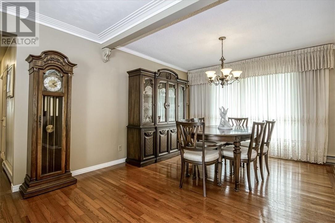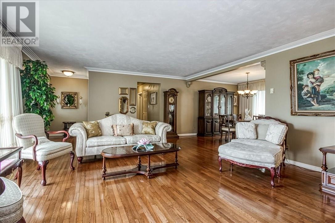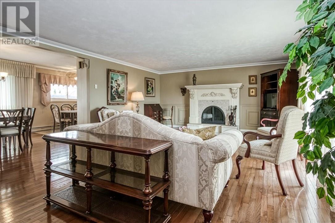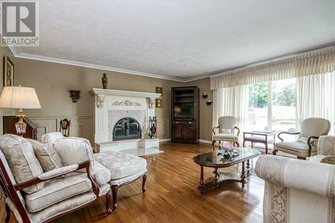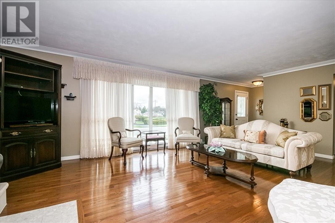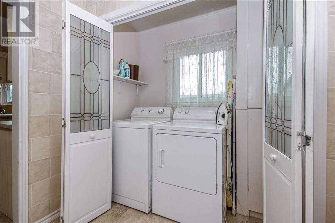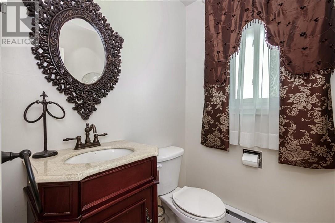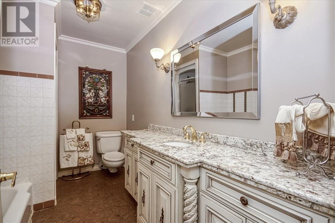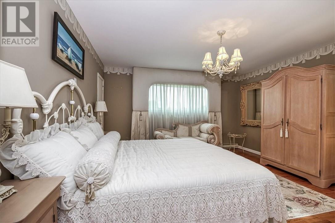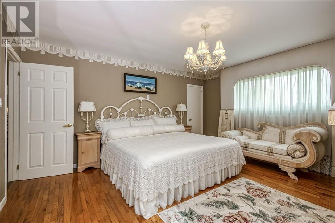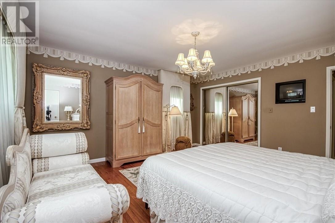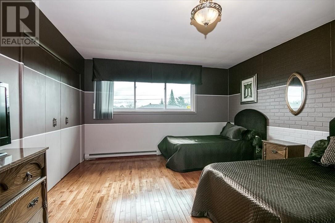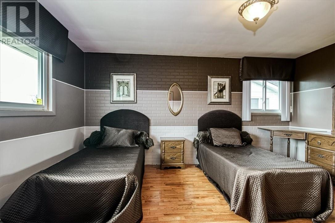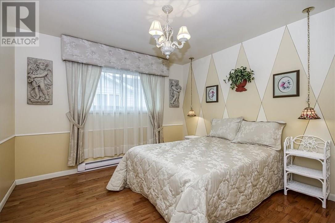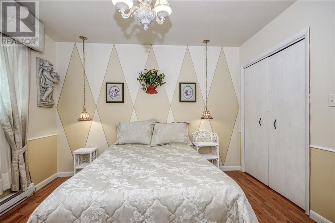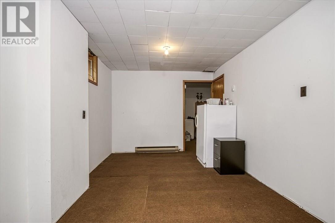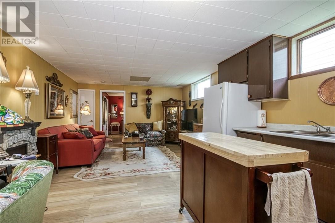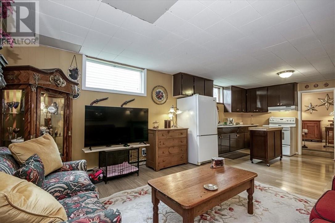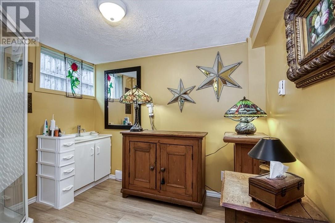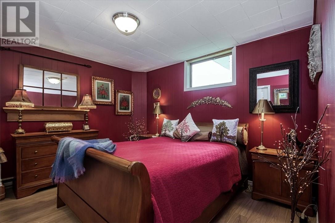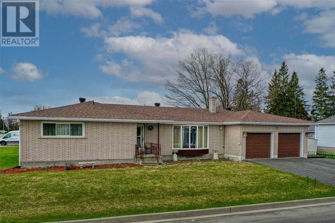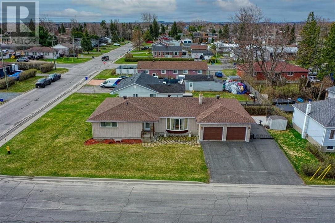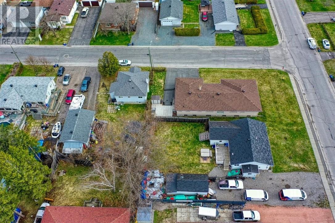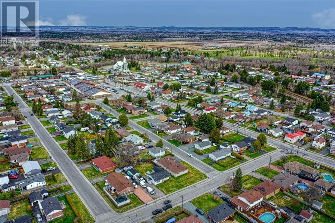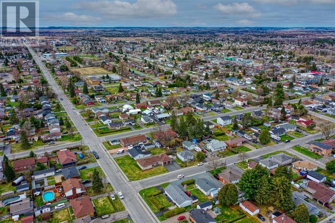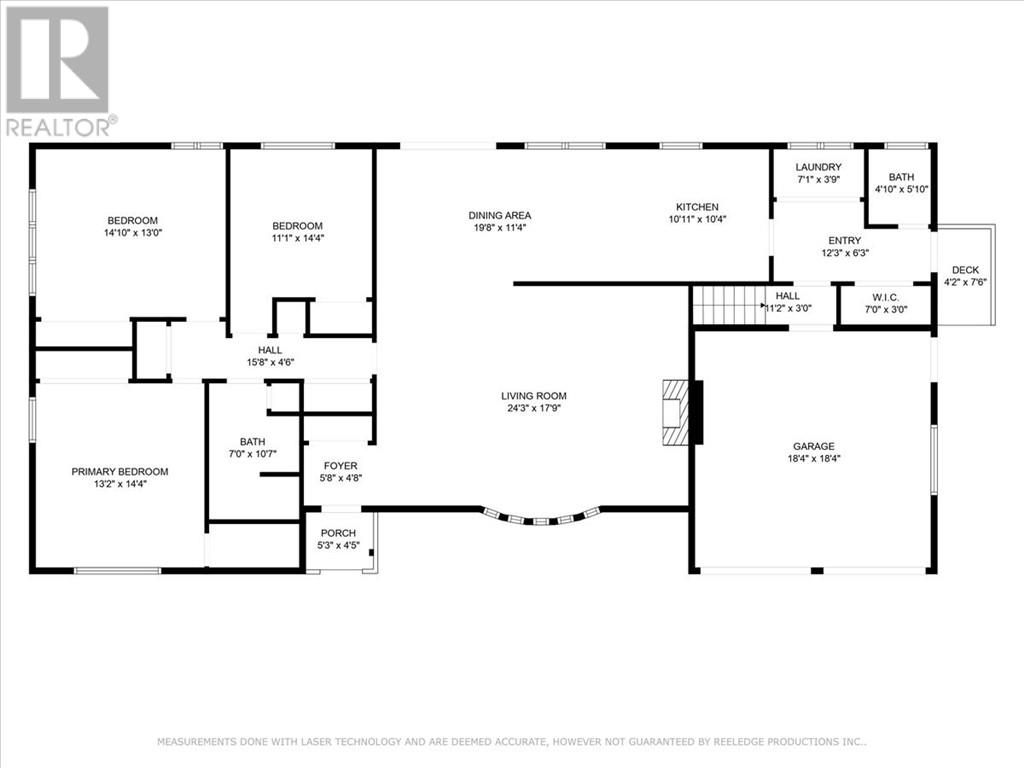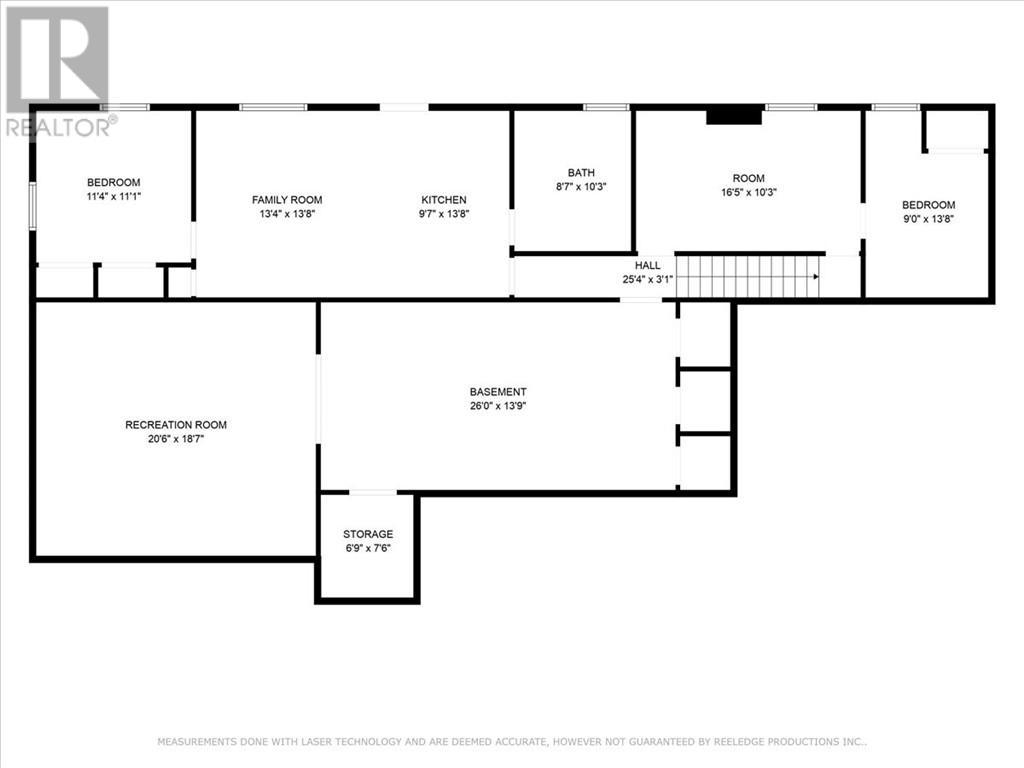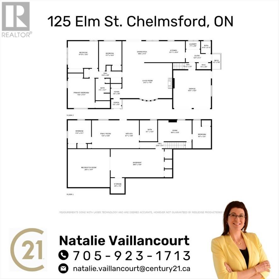125 Elm Street Chelmsford, Ontario P0M 1L0
$499,900
Opportunity knocks with this solid 3+2 bedroom brick home with a double attached garage that’s located on a corner lot in a great Chelmsford neighborhood. This original owner-home boasts tons of natural light and charm. You will be very impressed with features like hardwood floors throughout, oversized living space with a large kitchen, formal dining room, a stunning main floor bathroom, spacious bedrooms and a master walk-in closet. The lower level in-law suite is a great way to bring in additional income or to have your elderly parents close by while maintaining their independence. Separate from the 1 bedroom in-law suite has an additional bedroom with walk-in closet and rec room. Your next chapter awaits you! Do not miss this chance! Schedule your private tour of this amazing property and say hello to your new home. (id:46568)
Open House
This property has open houses!
2:00 pm
Ends at:4:00 pm
Your Host: Natalie Vaillancourt
Property Details
| MLS® Number | 2116432 |
| Property Type | Single Family |
| Amenities Near By | Golf Course, Public Transit, Schools, Shopping |
| Equipment Type | Water Heater |
| Rental Equipment Type | Water Heater |
| Road Type | Paved Road |
| Storage Type | Storage Shed |
Building
| Bathroom Total | 3 |
| Bedrooms Total | 5 |
| Architectural Style | Bungalow |
| Basement Type | Full |
| Exterior Finish | Brick |
| Fire Protection | Smoke Detectors |
| Fireplace Fuel | Wood |
| Fireplace Present | Yes |
| Fireplace Total | 1 |
| Fireplace Type | Conventional |
| Flooring Type | Hardwood, Carpeted |
| Foundation Type | Block |
| Half Bath Total | 1 |
| Heating Type | Baseboard Heaters |
| Roof Material | Asphalt Shingle |
| Roof Style | Unknown |
| Stories Total | 1 |
| Type | House |
| Utility Water | Municipal Water |
Parking
| Attached Garage |
Land
| Access Type | Year-round Access |
| Acreage | No |
| Land Amenities | Golf Course, Public Transit, Schools, Shopping |
| Sewer | Municipal Sewage System |
| Size Total Text | Under 1/2 Acre |
| Zoning Description | R1-5 |
Rooms
| Level | Type | Length | Width | Dimensions |
|---|---|---|---|---|
| Basement | Bathroom | 8.7 x 10.3 | ||
| Basement | Bedroom | 11.4 x 11.1 | ||
| Basement | Family Room | 13.4 x 13.8 | ||
| Basement | Eat In Kitchen | 9.7 x 13.8 | ||
| Basement | Bedroom | 9.0 x 13.8 | ||
| Basement | Recreational, Games Room | 20.6 x 18.7 | ||
| Main Level | Bathroom | 7 x 10.7 | ||
| Main Level | Bedroom | 11.1 x 14.4 | ||
| Main Level | Bedroom | 14.10 x 13 | ||
| Main Level | Primary Bedroom | 13.2 x 14.4 | ||
| Main Level | 2pc Bathroom | 4.10 x 5.10 | ||
| Main Level | Laundry Room | 7.1 x 3.9 | ||
| Main Level | Living Room | 24.3 x 17.9 | ||
| Main Level | Dining Room | 19.8 x 11.4 | ||
| Main Level | Eat In Kitchen | 10.44 x 10.4 | ||
| Main Level | Foyer | 5.8 x 4.8 |
https://www.realtor.ca/real-estate/26841876/125-elm-street-chelmsford
Interested?
Contact us for more information

