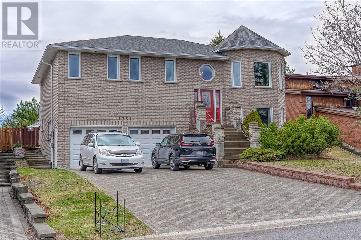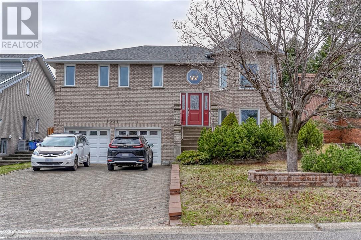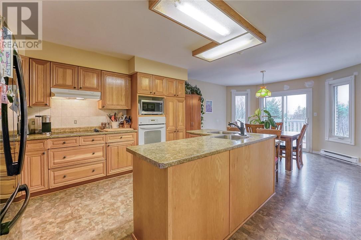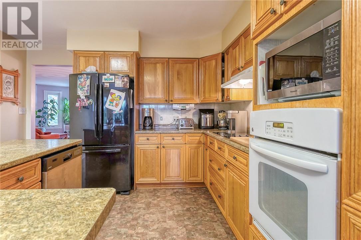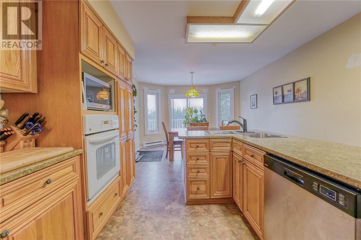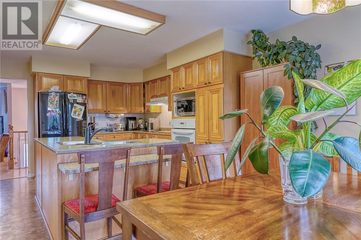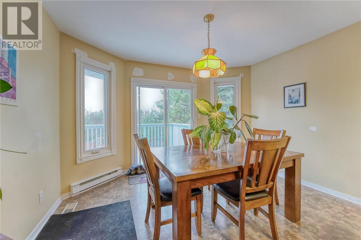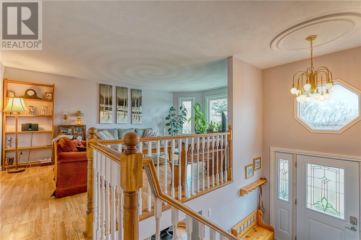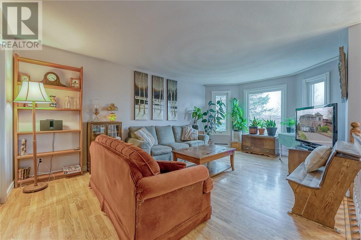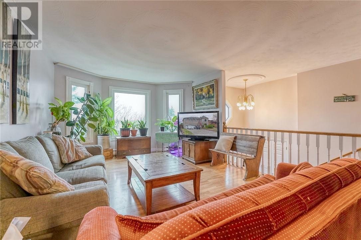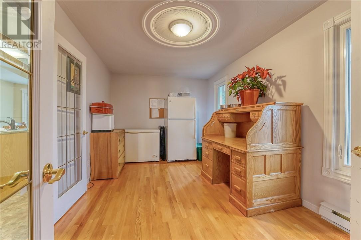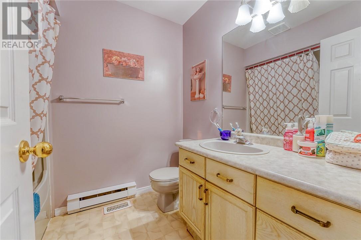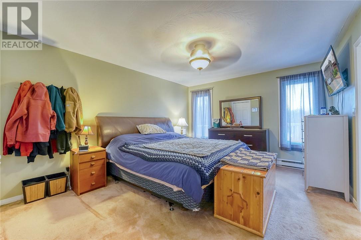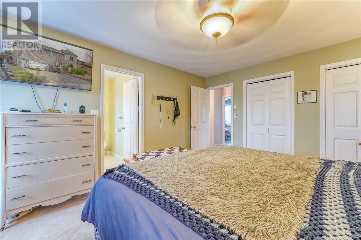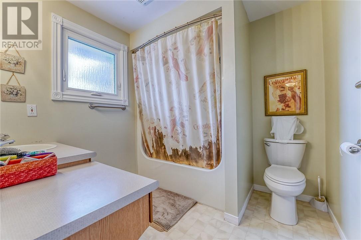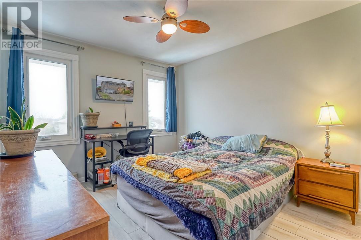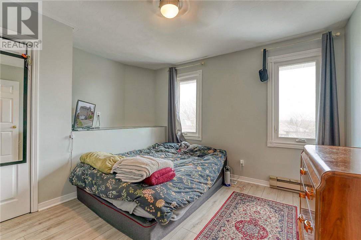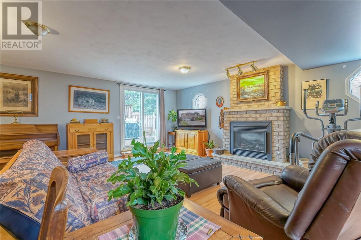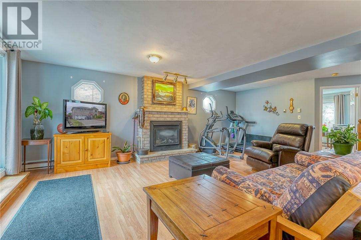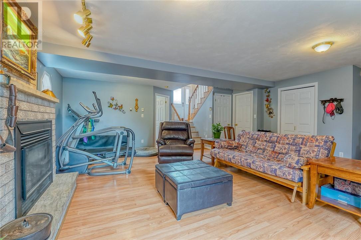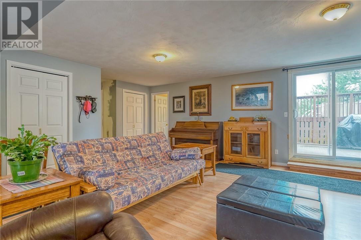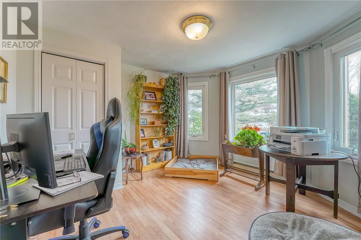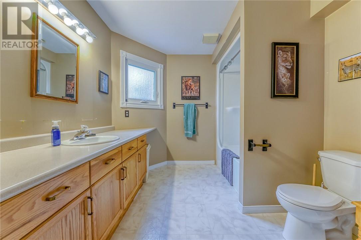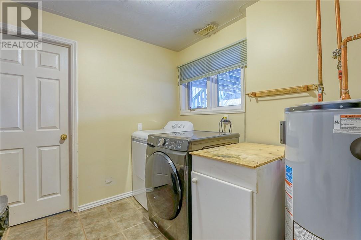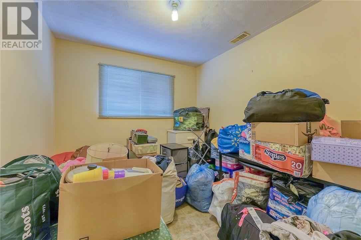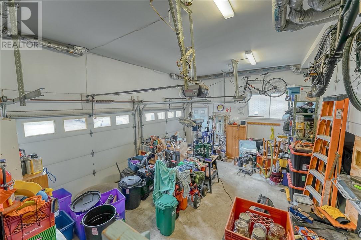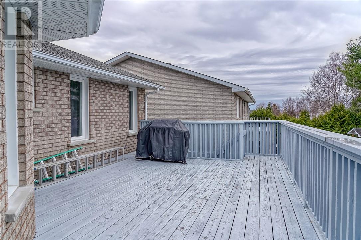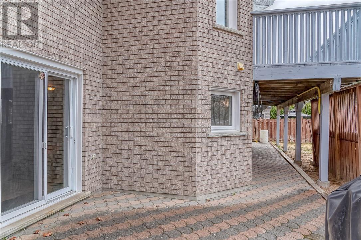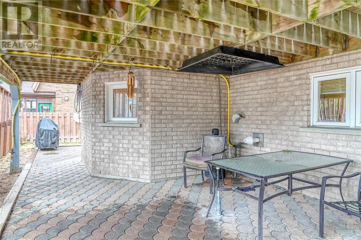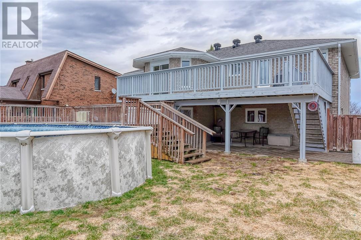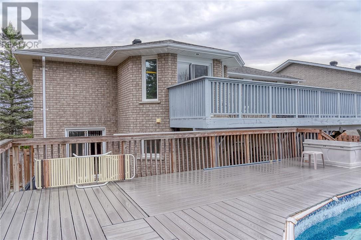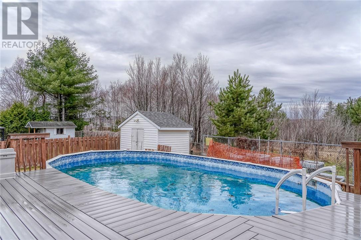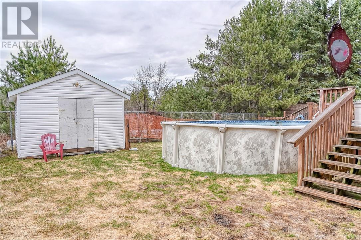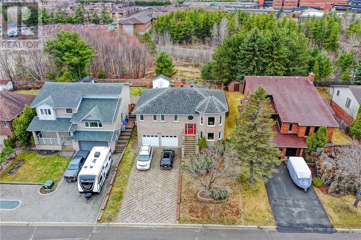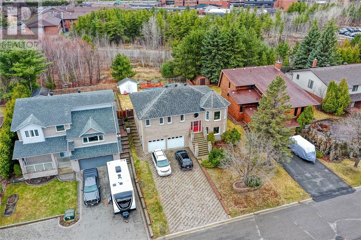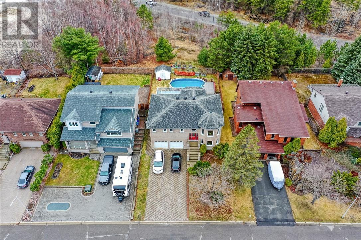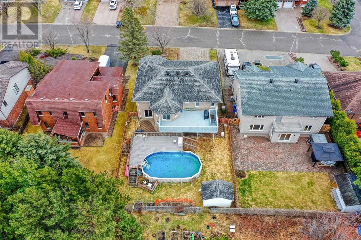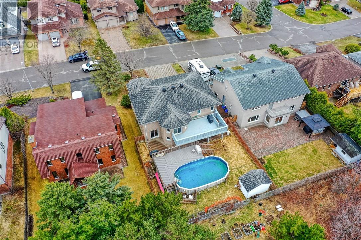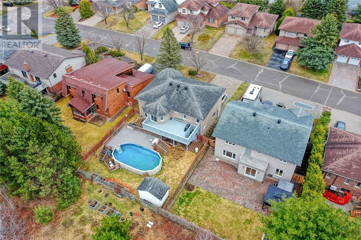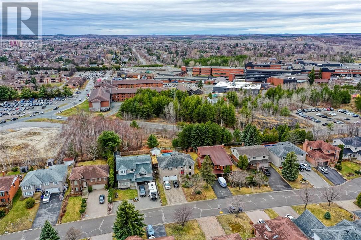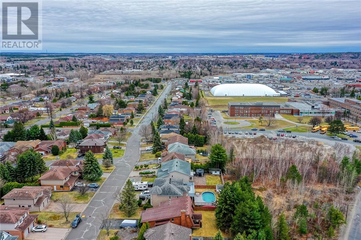1331 Paquette Street Sudbury, Ontario P3A 5R7
$699,900
Welcome to 1331 Paquette Street located in this much sought after area in New Sudbury! Nestled on a quiet cul-de-sac, this custom-built quality executive 4-bedroom home boasts exceptional curb appeal and a versatile layout. The lower level has space for either a fifth bedroom or office, making this home easily adaptable to your family's needs. This family friendly area has a city park just down the street. The private fenced back yard has a heated above ground pool with deck to enjoy family time or entertaining guests during the hot summer months. Enjoy the serene backdrop of Cambrian College green space, offering both privacy and a connection to nature right in your own backyard. Just a short stroll away, LaSalle Secondary School now offers education from Kindergarten through Grade 12, providing convenience for families. Plus, with proximity to Sudbury's finest shopping, restaurants, and golf courses, everything you need is within reach. Don't miss the opportunity to make this house your own! (id:46568)
Open House
This property has open houses!
2:00 pm
Ends at:4:00 pm
Property Details
| MLS® Number | 2116147 |
| Property Type | Single Family |
| Amenities Near By | Golf Course, Playground, Schools, Ski Hill |
| Equipment Type | Water Heater - Gas |
| Pool Type | Above Ground Pool |
| Rental Equipment Type | Water Heater - Gas |
| Structure | Shed |
Building
| Bathroom Total | 3 |
| Bedrooms Total | 4 |
| Architectural Style | Raised Ranch |
| Basement Type | Full |
| Cooling Type | Central Air Conditioning |
| Exterior Finish | Brick |
| Fireplace Fuel | Gas |
| Fireplace Present | Yes |
| Fireplace Total | 1 |
| Fireplace Type | Conventional |
| Flooring Type | Hardwood, Laminate, Tile, Carpeted |
| Foundation Type | Block |
| Heating Type | Forced Air, Hot Water |
| Roof Material | Asphalt Shingle |
| Roof Style | Unknown |
| Type | House |
| Utility Water | Municipal Water |
Parking
| Attached Garage |
Land
| Access Type | Year-round Access |
| Acreage | No |
| Fence Type | Fenced Yard |
| Land Amenities | Golf Course, Playground, Schools, Ski Hill |
| Sewer | Municipal Sewage System |
| Size Total Text | 4,051 - 7,250 Sqft |
| Zoning Description | R1-5 |
Rooms
| Level | Type | Length | Width | Dimensions |
|---|---|---|---|---|
| Lower Level | Bedroom | 10.8 x 11.10 | ||
| Lower Level | Bedroom | 9.2 x 8.2 | ||
| Lower Level | Laundry Room | 8.7 x 7.8 | ||
| Lower Level | 4pc Bathroom | Measurements not available | ||
| Lower Level | Family Room | 24.10 x 22.2 | ||
| Main Level | Ensuite | Measurements not available | ||
| Main Level | Primary Bedroom | 14.8 x 12.4 | ||
| Main Level | Bedroom | 12.8 x 12.6 | ||
| Main Level | Bedroom | 10.5 x 13.9 | ||
| Main Level | 4pc Bathroom | Measurements not available | ||
| Main Level | Dining Room | 15.3 x 9.8 | ||
| Main Level | Living Room | 19.2 x 12.7 |
https://www.realtor.ca/real-estate/26773790/1331-paquette-street-sudbury
Interested?
Contact us for more information

