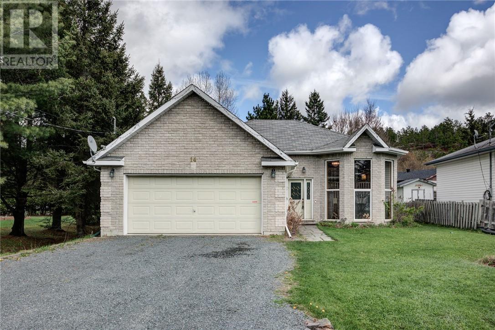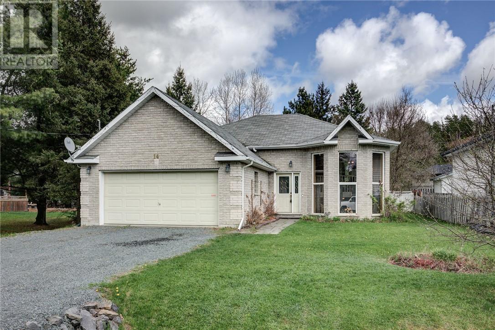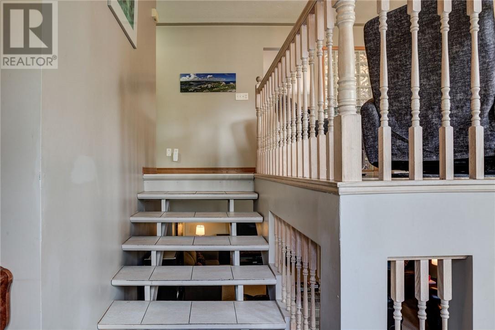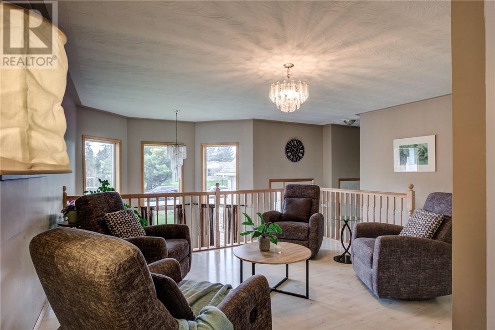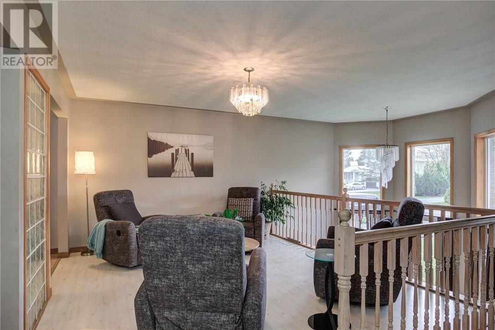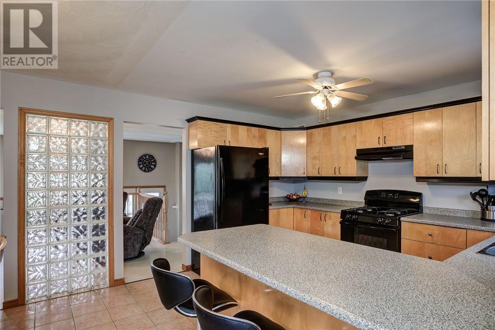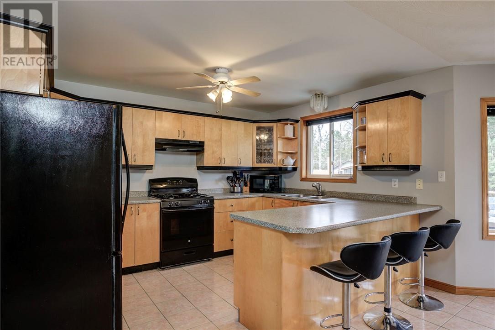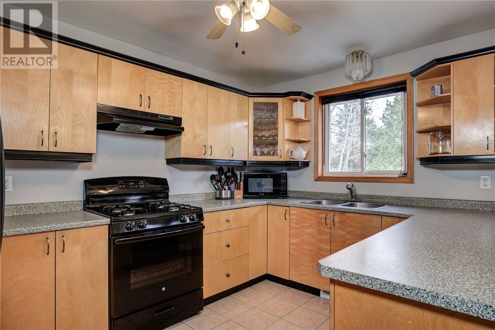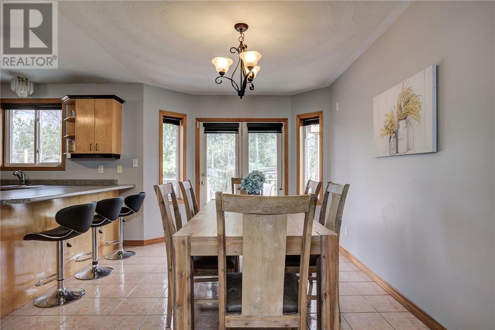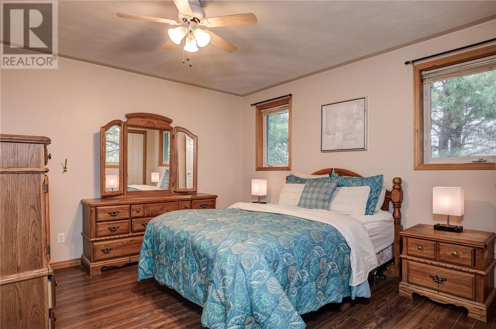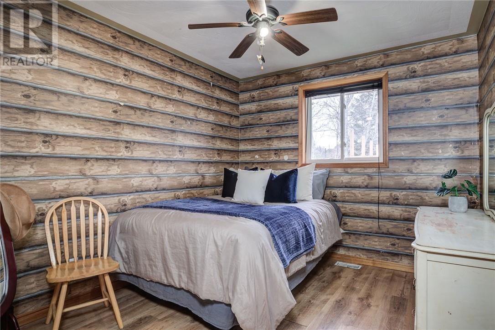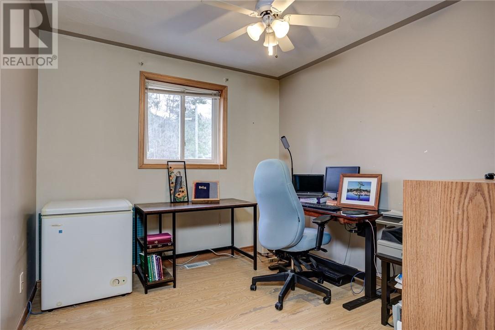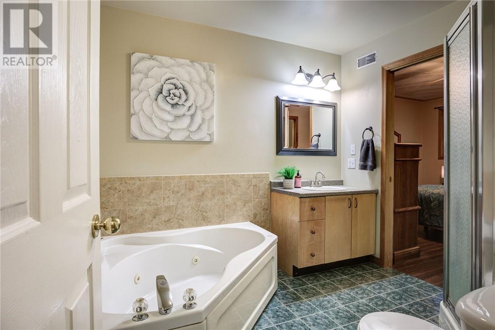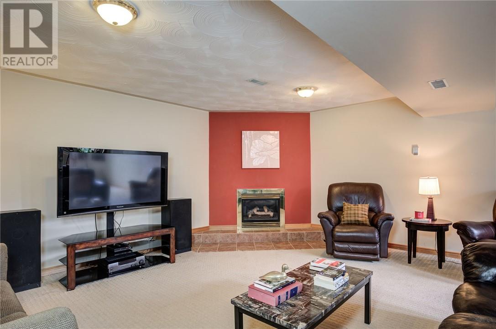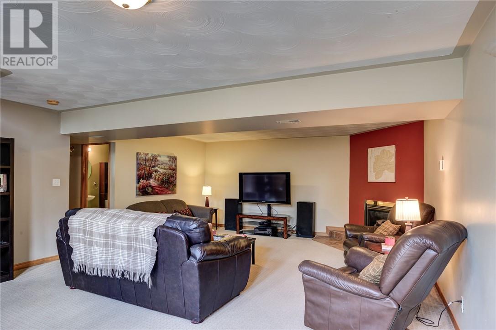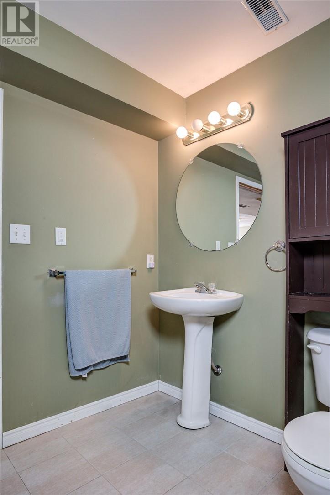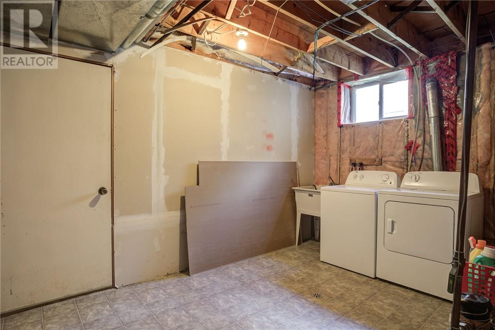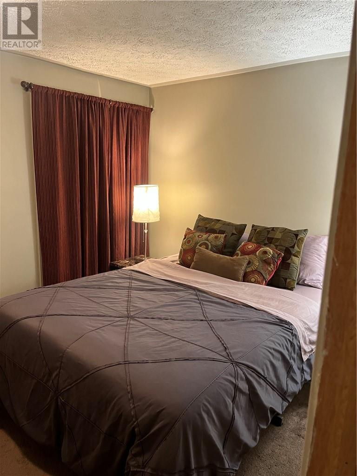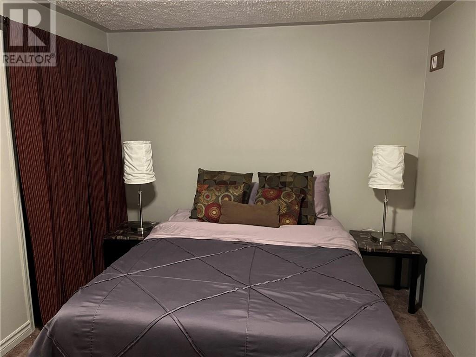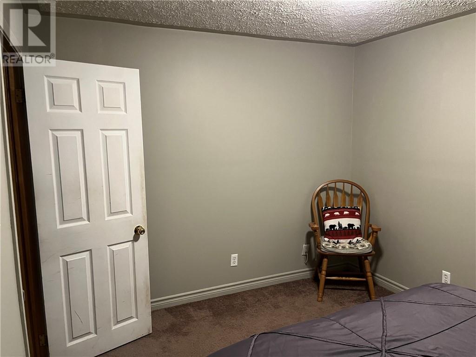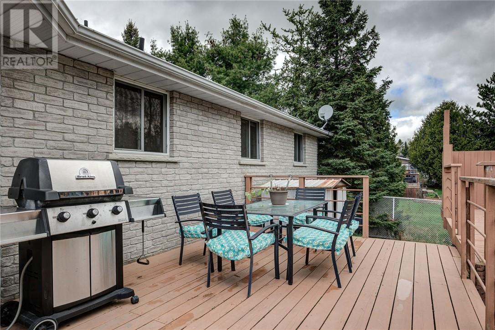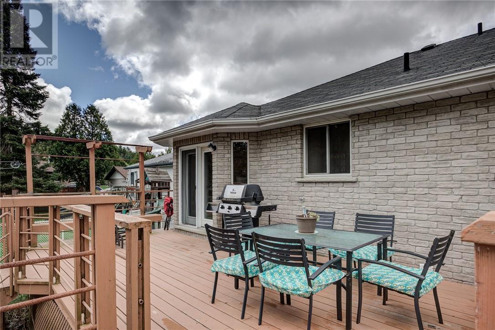14 Adam Street Lively, Ontario P3Y 1E2
$499,900
Welcome to 14 Adam Street, where comfort meets convenience in a desirable Lively location! This large all brick home features 3+1 bedrooms, 2 bathrooms, and an attached garage, providing ample space for your family. As you enter, you're greeted by an inviting atmosphere with abundant natural light illuminating the generous living spaces. Outside, enjoy your own private retreat with a large above-ground pool with a new liner (3 years old) and sand filter (1 year old), all set off a spacious deck. Perfect for summer relaxation and outdoor gatherings. Awaiting a new owner to infuse it with their personal style, this home is ready to welcome you. Don't miss the chance to make it yours! Book your private showing today! (id:46568)
Open House
This property has open houses!
2:00 pm
Ends at:4:00 pm
Property Details
| MLS® Number | 2116518 |
| Property Type | Single Family |
| Amenities Near By | Golf Course, Playground, Public Transit, Schools |
| Community Features | Family Oriented, Quiet Area |
| Equipment Type | Water Heater |
| Pool Type | Above Ground Pool |
| Rental Equipment Type | Water Heater |
| Structure | Shed |
Building
| Bathroom Total | 2 |
| Bedrooms Total | 4 |
| Architectural Style | Bungalow |
| Basement Type | Full |
| Cooling Type | Air Exchanger |
| Exterior Finish | Brick |
| Fire Protection | Alarm System, Smoke Detectors |
| Fireplace Fuel | Gas |
| Fireplace Present | Yes |
| Fireplace Total | 1 |
| Fireplace Type | Insert |
| Flooring Type | Tile, Vinyl, Carpeted |
| Foundation Type | Block, Concrete |
| Heating Type | Forced Air |
| Roof Material | Asphalt Shingle |
| Roof Style | Unknown |
| Stories Total | 1 |
| Type | House |
| Utility Water | Municipal Water |
Parking
| Attached Garage | |
| Gravel |
Land
| Access Type | Year-round Access |
| Acreage | No |
| Land Amenities | Golf Course, Playground, Public Transit, Schools |
| Sewer | Municipal Sewage System |
| Size Total Text | Under 1/2 Acre |
| Zoning Description | R1-5 |
Rooms
| Level | Type | Length | Width | Dimensions |
|---|---|---|---|---|
| Lower Level | Den | 9’7"" x 12’5"" | ||
| Lower Level | Laundry Room | 13’4"" x 9’2"" | ||
| Lower Level | Bedroom | 12’2"" x 7’11"" | ||
| Lower Level | Bathroom | 9’6"" x 6’11"" | ||
| Lower Level | Recreational, Games Room | 24’3"" x 17’4"" | ||
| Main Level | Living Room | 13’6"" x 11’11"" | ||
| Main Level | Bedroom | 11’2"" x 9’5"" | ||
| Main Level | Bedroom | 10’3"" x 9’4"" | ||
| Main Level | Primary Bedroom | 12’7"" x 11’7"" | ||
| Main Level | Bathroom | 8"" x 9"" | ||
| Main Level | Dining Room | 14’5"" x 9’6"" | ||
| Main Level | Kitchen | 10"" x 12’10"" |
https://www.realtor.ca/real-estate/26868919/14-adam-street-lively
Interested?
Contact us for more information

