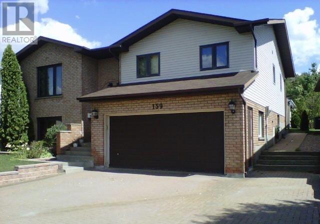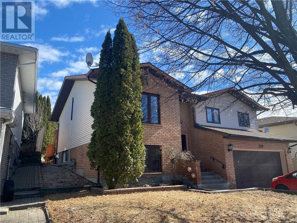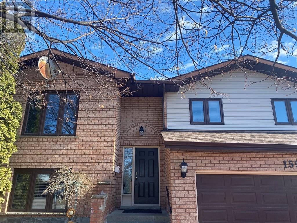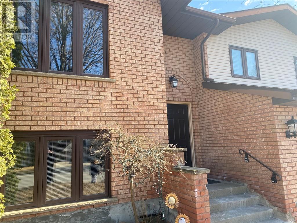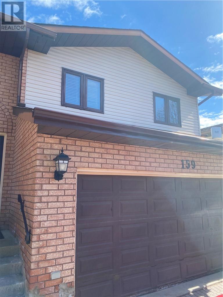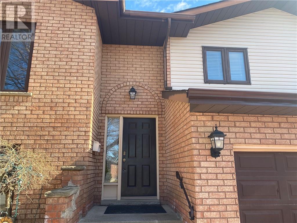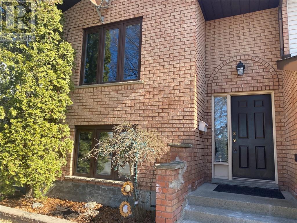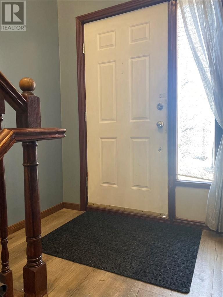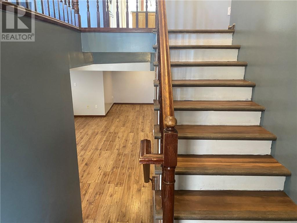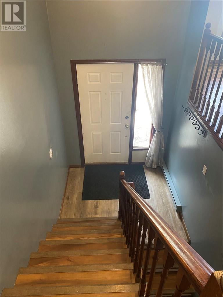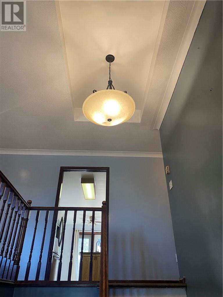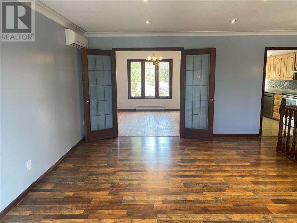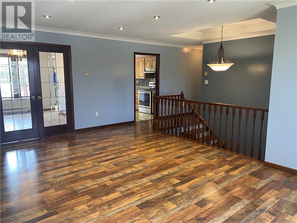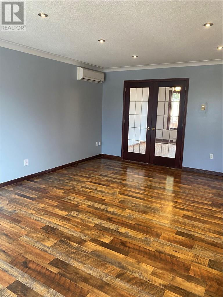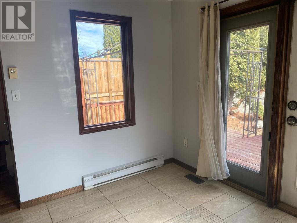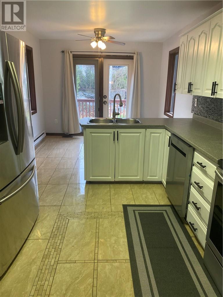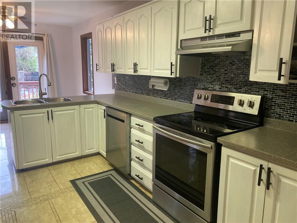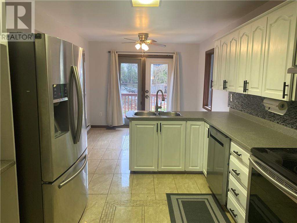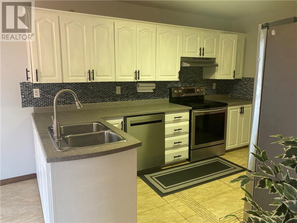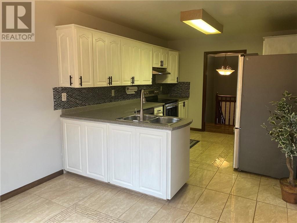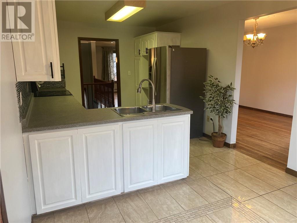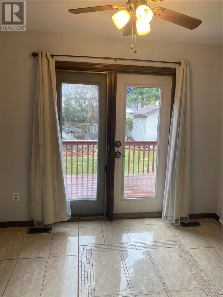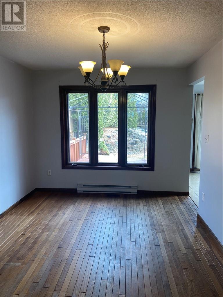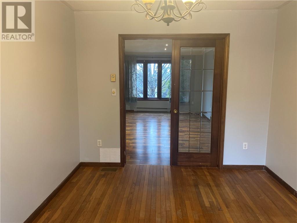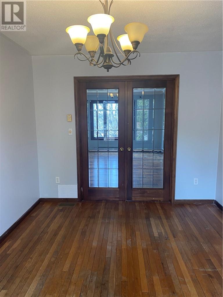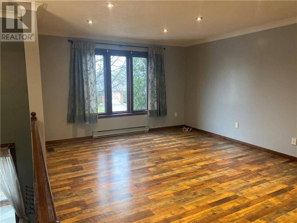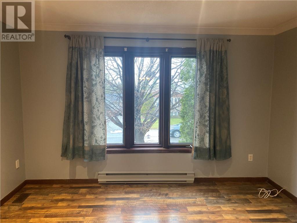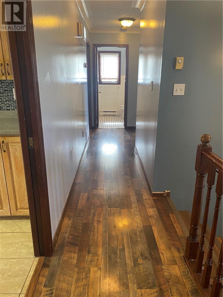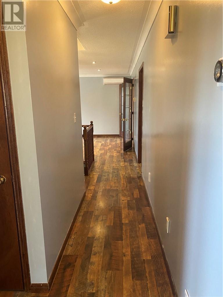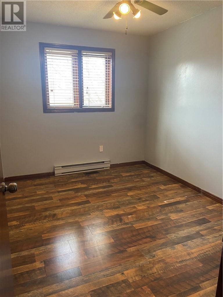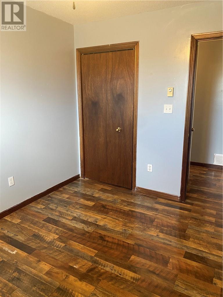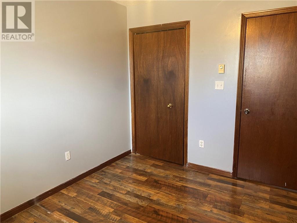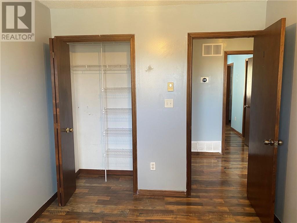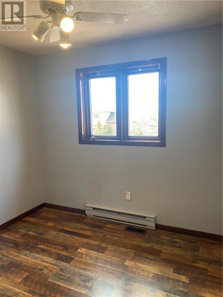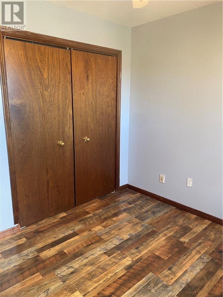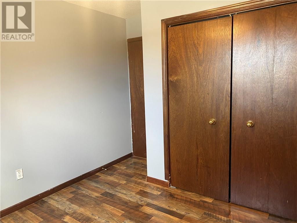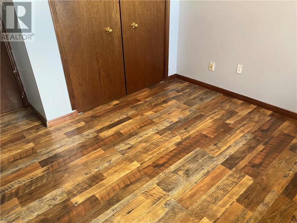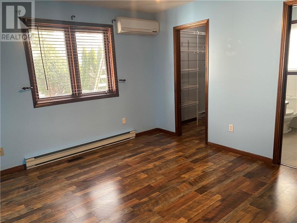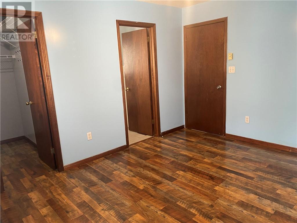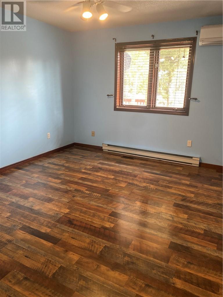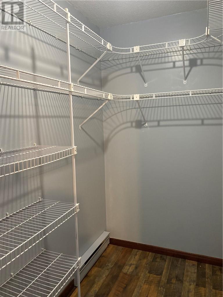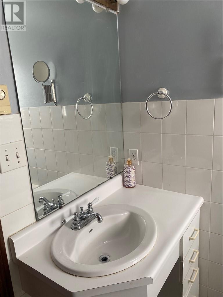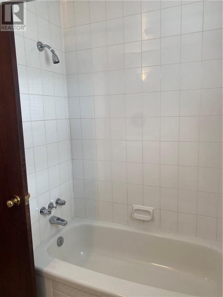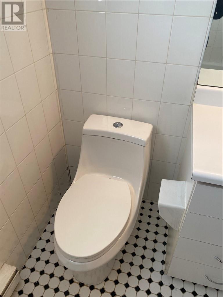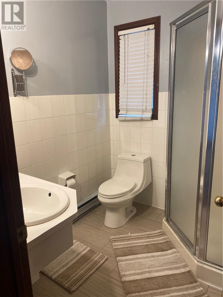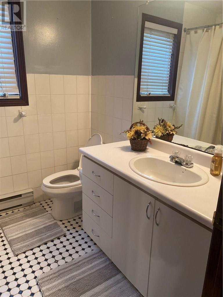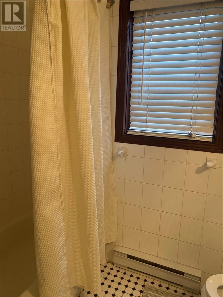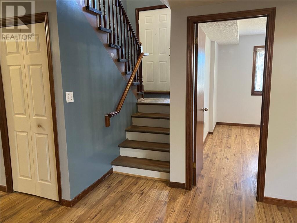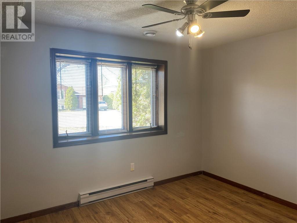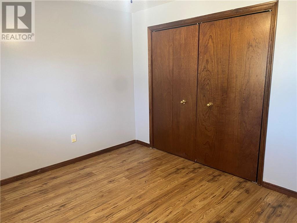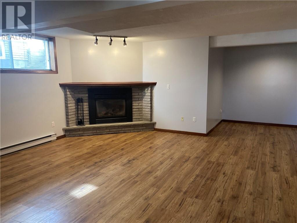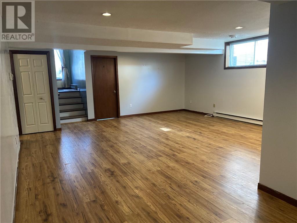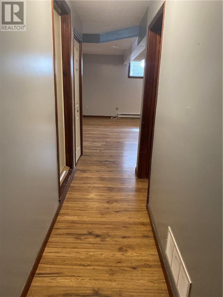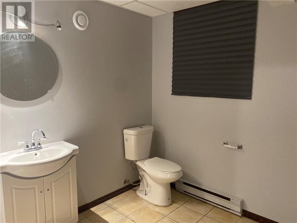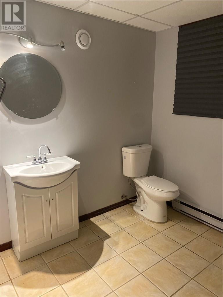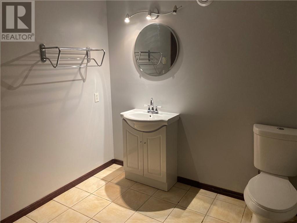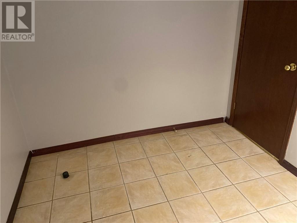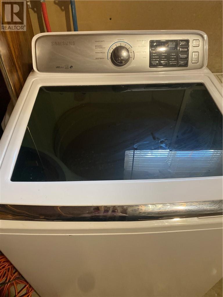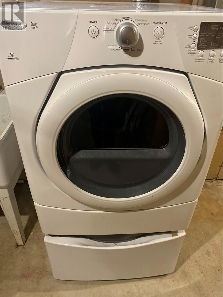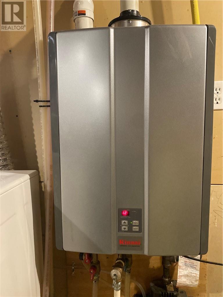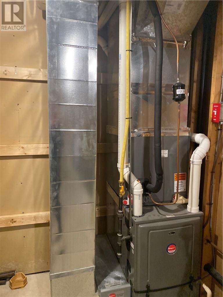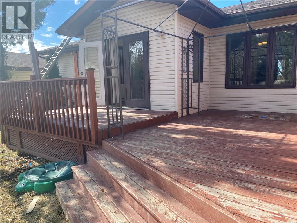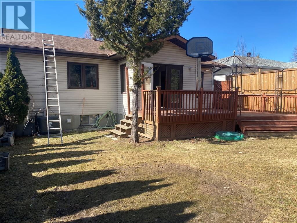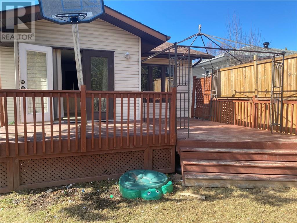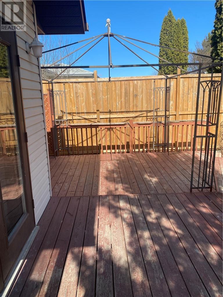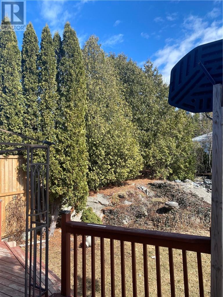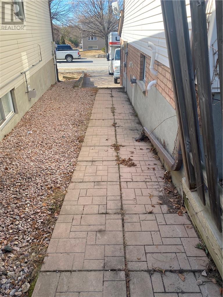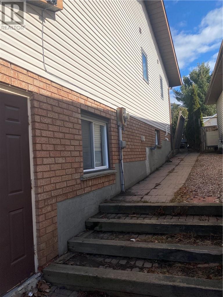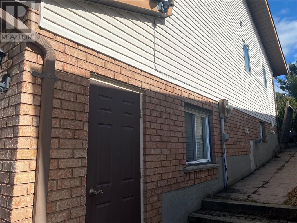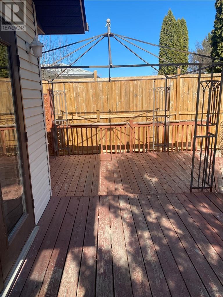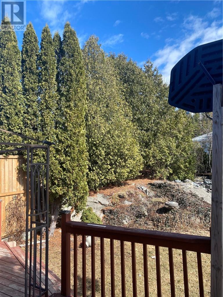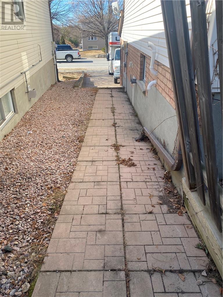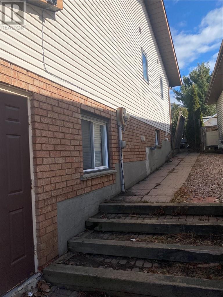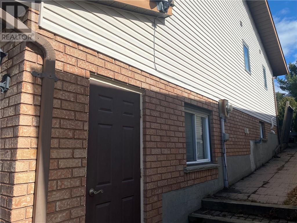4 Bedroom
3 Bathroom
2 Level
Fireplace
Forced Air, High-Efficiency Furnace, Baseboard Heaters
$599,900
Discover prime living at 159 Copper St, an oversized brick-raised ranch nestled in the sought-after South End location. This spacious abode boasts an extra large kitchen that features a walk-out to the private rear deck that gives access to the inviting backyard perfect for relaxation and entertainment. 3 spacious bedrooms can be found on the main floor including the primary bedroom that features an ensuite. A second bathroom adds to the functionality of this relaxed space as well as the spacious formal dining/ living room that sets the stage for luxurious living. The lower level boasts an open concept layout offering an angel stone natural gas fireplace in the recreational area, a spacious 4th bedroom, and an additional 3rd large bathroom. Possibilities are endless as you benefit from high ceilings and abundant natural light. Last but not least, enjoy the convenience of an attached double-car garage that is complimented by a spacious interlocked driveway. As important as the prime location might be, the proximity to top-rated schools, major services, numerous amenities, and essential businesses make this location the perfect setup that you have been waiting for! Don't delay and call today for your private viewing! Please note that the shingles will be replaced before closing. (id:46568)
Property Details
|
MLS® Number
|
2115555 |
|
Property Type
|
Single Family |
|
Amenities Near By
|
Hospital, Schools, Shopping, University |
|
Community Features
|
Bus Route, Recreational Facilities, School Bus |
|
Equipment Type
|
Water Heater |
|
Rental Equipment Type
|
Water Heater |
|
Road Type
|
Paved Road |
|
Storage Type
|
Outside Storage, Storage In Basement |
|
Structure
|
Shed |
Building
|
Bathroom Total
|
3 |
|
Bedrooms Total
|
4 |
|
Architectural Style
|
2 Level |
|
Basement Type
|
Full |
|
Exterior Finish
|
Brick, Vinyl Siding |
|
Fireplace Fuel
|
Gas |
|
Fireplace Present
|
Yes |
|
Fireplace Total
|
1 |
|
Fireplace Type
|
Insert |
|
Flooring Type
|
Hardwood, Laminate, Stone, Tile |
|
Foundation Type
|
Block |
|
Half Bath Total
|
1 |
|
Heating Type
|
Forced Air, High-efficiency Furnace, Baseboard Heaters |
|
Roof Material
|
Asphalt Shingle |
|
Roof Style
|
Unknown |
|
Stories Total
|
2 |
|
Type
|
House |
|
Utility Water
|
Municipal Water |
Land
|
Access Type
|
Year-round Access |
|
Acreage
|
No |
|
Fence Type
|
Fenced Yard |
|
Land Amenities
|
Hospital, Schools, Shopping, University |
|
Sewer
|
Municipal Sewage System |
|
Size Total Text
|
4,051 - 7,250 Sqft |
|
Zoning Description
|
R1 |
Rooms
| Level |
Type |
Length |
Width |
Dimensions |
|
Lower Level |
Laundry Room |
|
|
15' x 12' |
|
Lower Level |
Den |
|
|
15' x 12' |
|
Lower Level |
Bedroom |
|
|
12' x 12' |
|
Lower Level |
Recreational, Games Room |
|
|
19' x 19' |
|
Main Level |
Primary Bedroom |
|
|
13' x 11' |
|
Main Level |
Dining Room |
|
|
13' x 10' |
|
Main Level |
Bedroom |
|
|
8' x 11'5 |
|
Main Level |
Living Room |
|
|
19' x 13' |
|
Main Level |
Kitchen |
|
|
20'5 x 10' |
https://www.realtor.ca/real-estate/26626836/159-copper-street-sudbury

