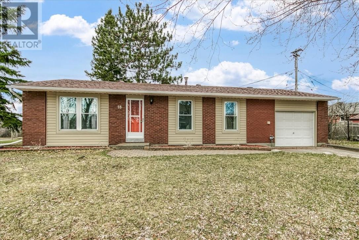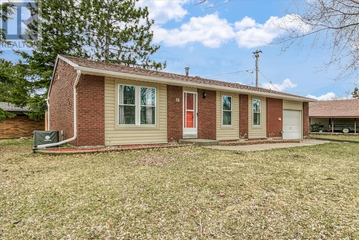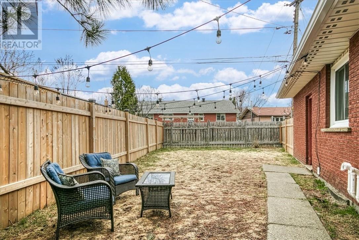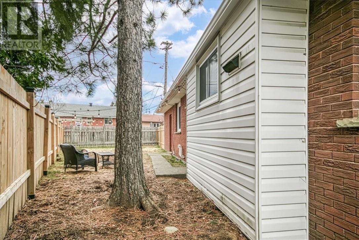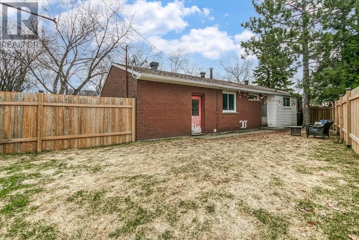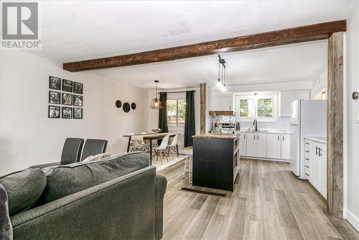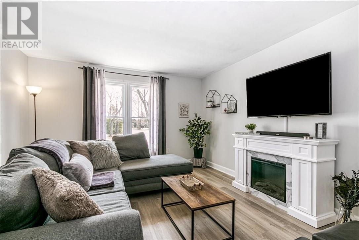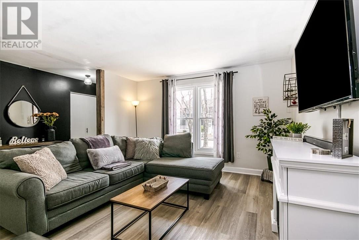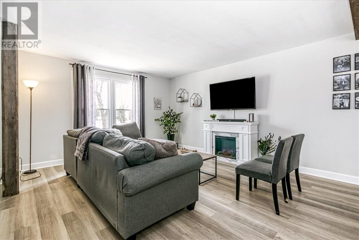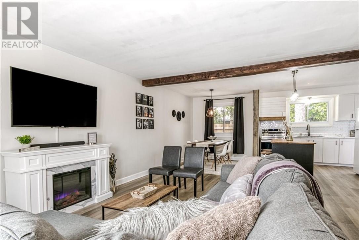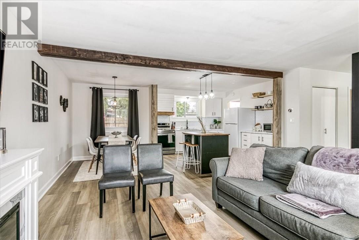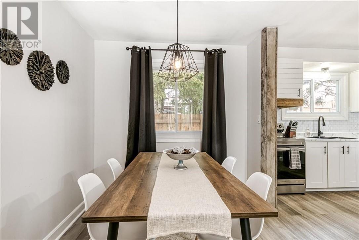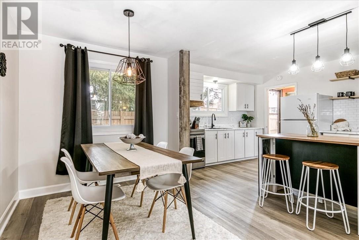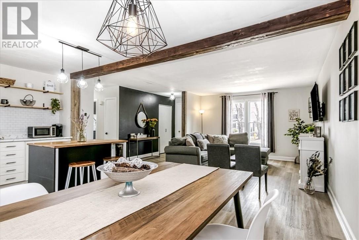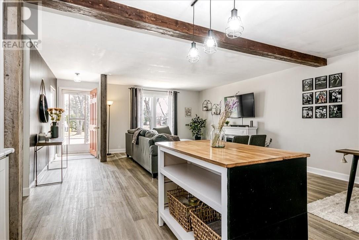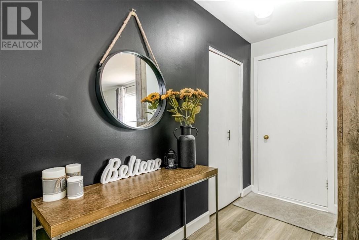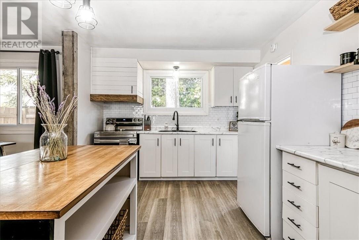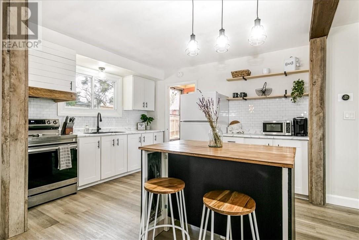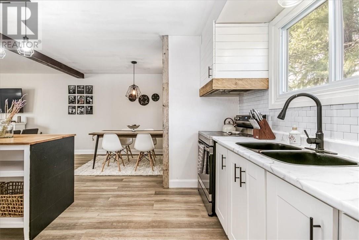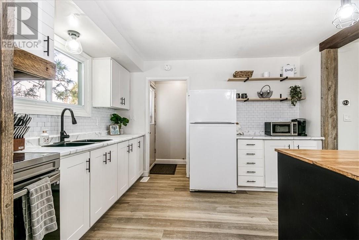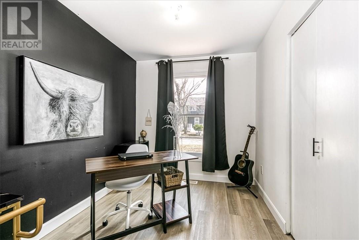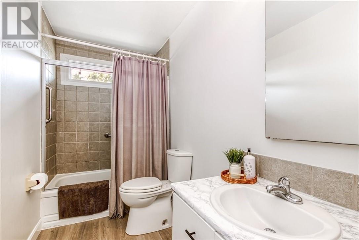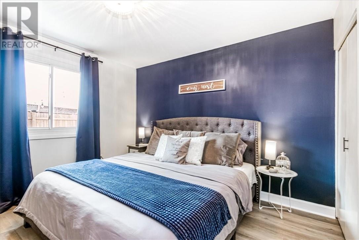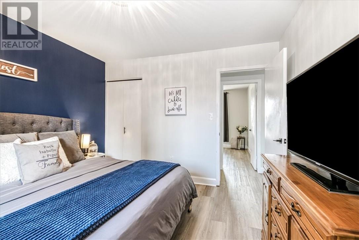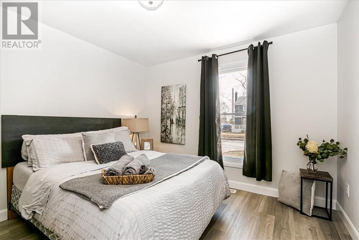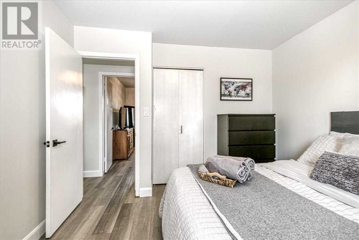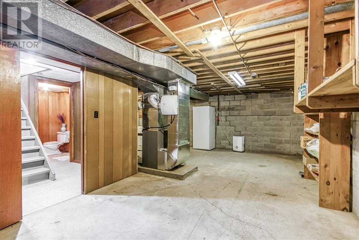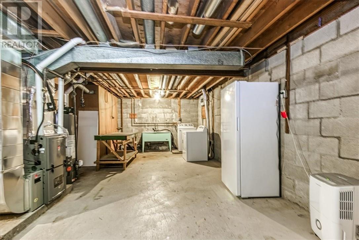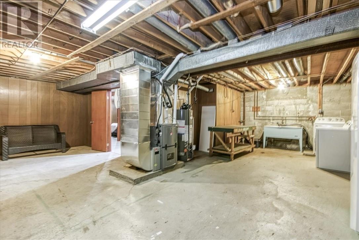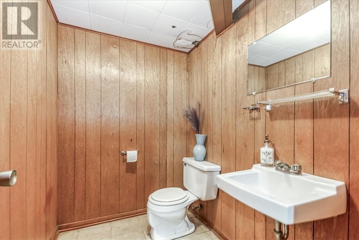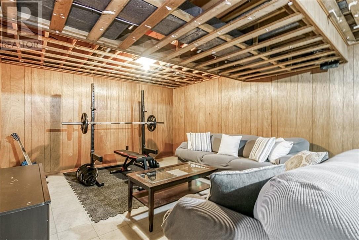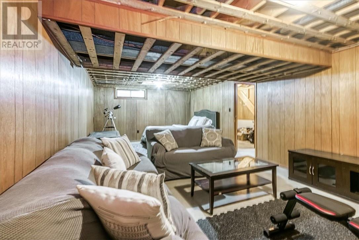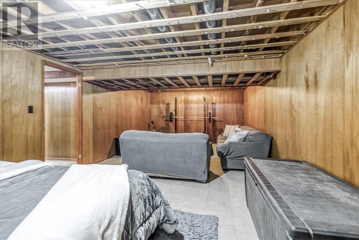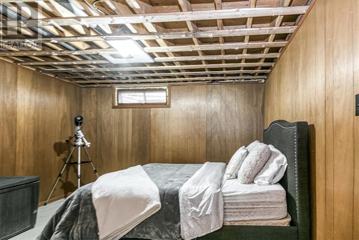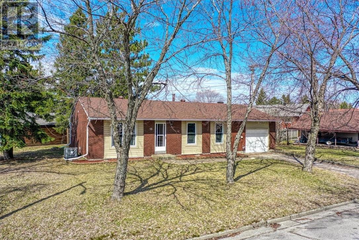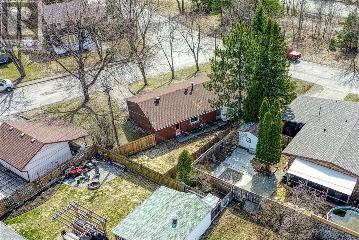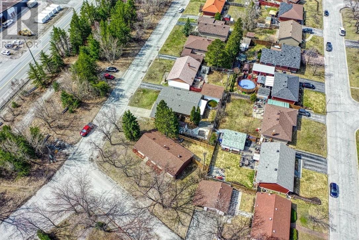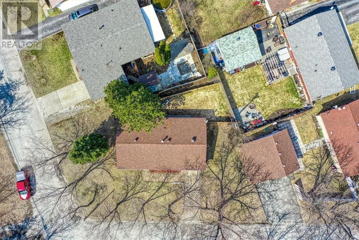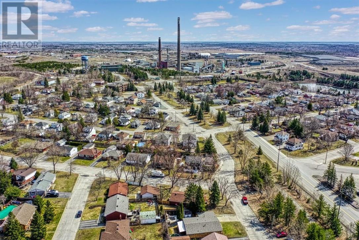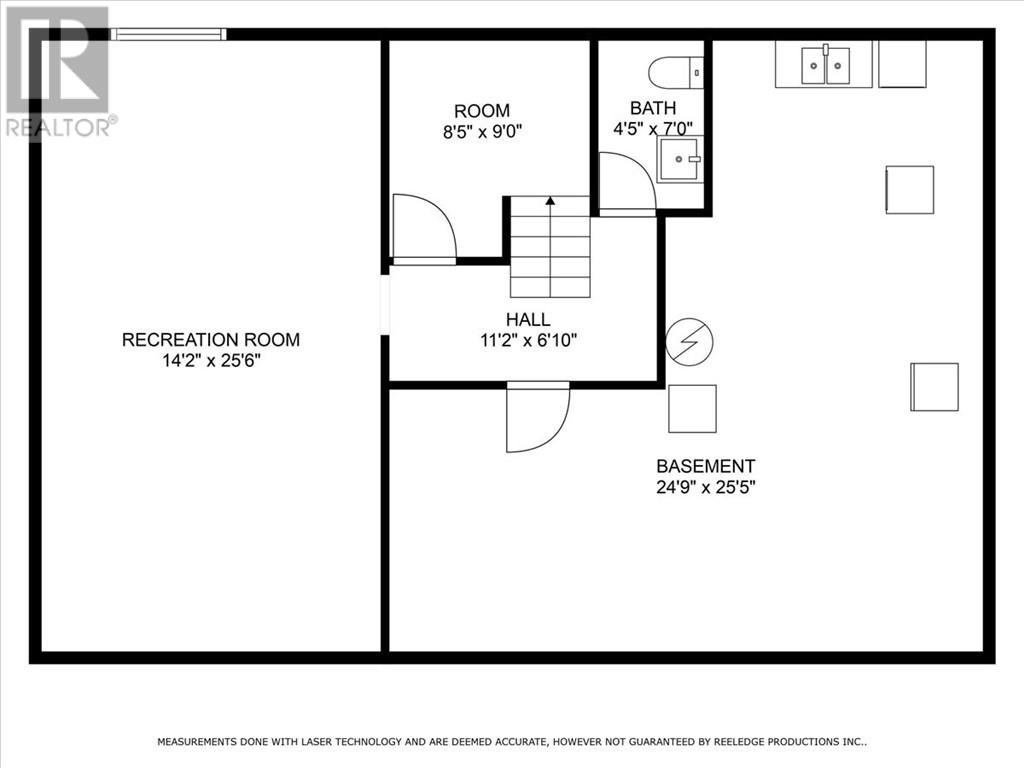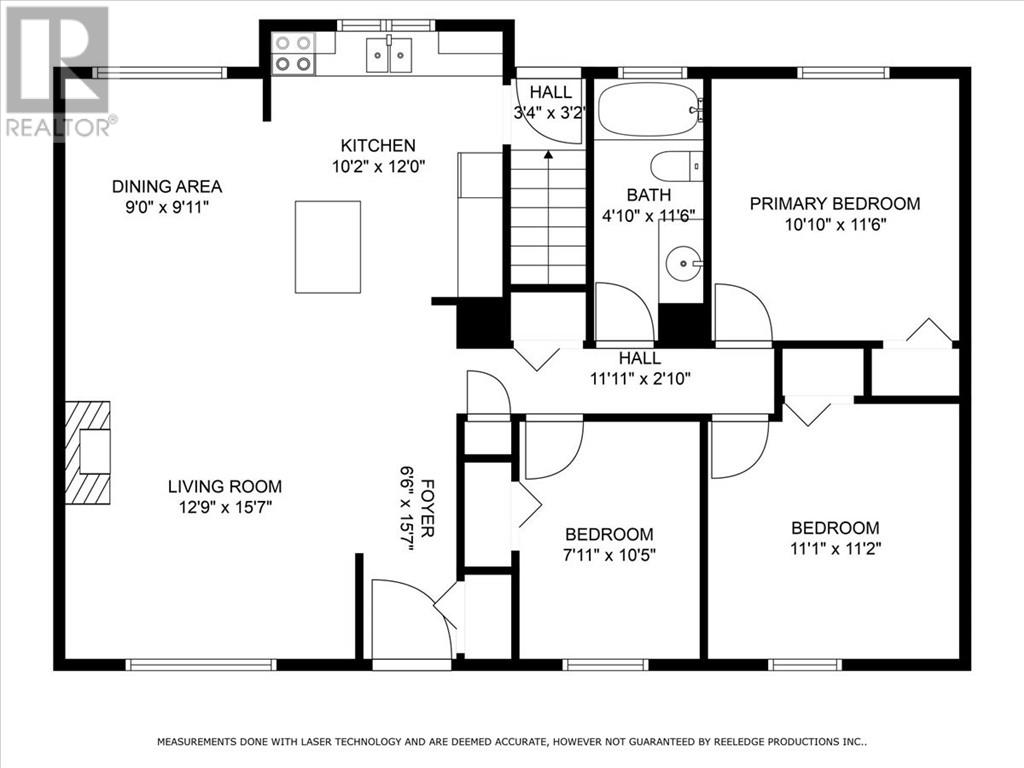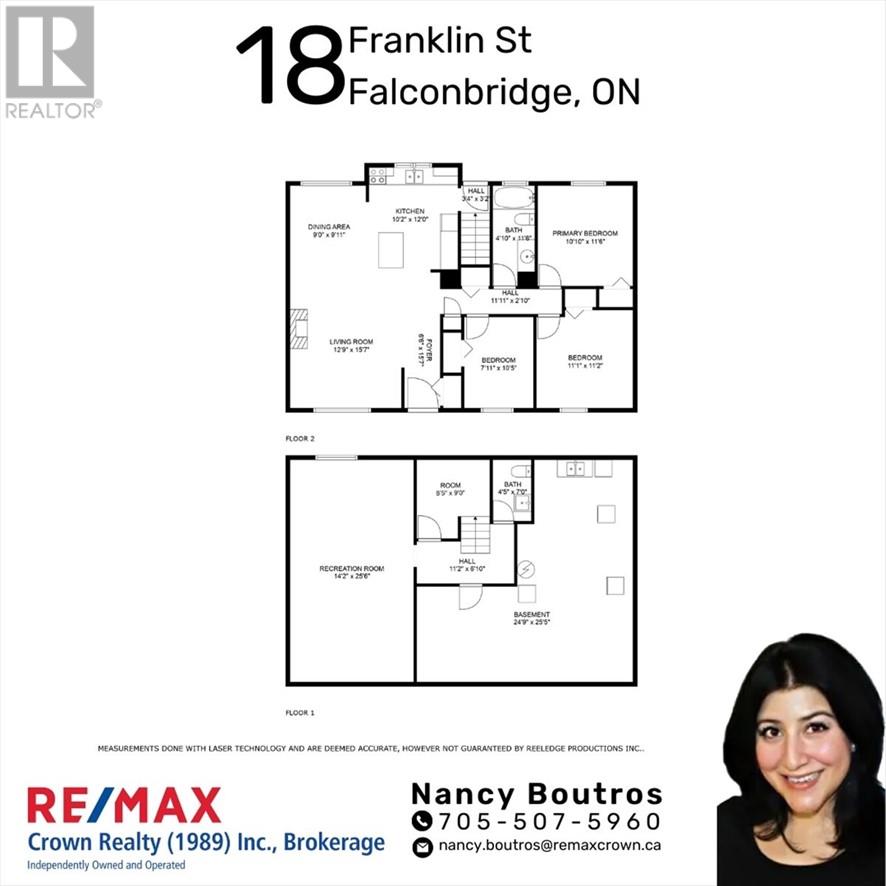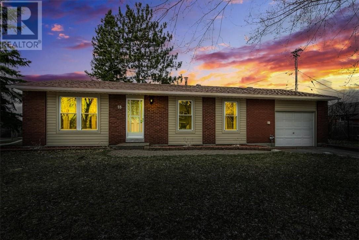3 Bedroom
2 Bathroom
Bungalow
Central Air Conditioning
High-Efficiency Furnace
$369,900
As you step into this lovely home with a 27 x 12'7 attached garage, you'll be greeted by an inviting newly renovated open concept layout that effortlessly combines style and function. The many large windows throughout the home flood the space with abundant natural light. Three generous sized bedrooms and full bathroom complete this floor. Downstairs you'll find a large rec room, a half bathroom and a huge unspoiled area that holds all kinds of potential. The yard features all new sod (2022), with a fully fenced in backyard (2021). The electrical panel was professional updated to breakers in 2023. New flooring and light fixtures (2020). Roof circa 2017, Backyard Eavethroughs and New Roof Vent (2024). 18 Franklin is located in the desirable Falconbridge community, this home offers peaceful living while being just a short drive away from all the amenities and conveniences you could ever need. An absolute pleasure to show. (id:46568)
Property Details
|
MLS® Number
|
2116215 |
|
Property Type
|
Single Family |
|
Community Features
|
Family Oriented |
|
Equipment Type
|
Air Conditioner, Furnace, Water Heater - Gas |
|
Rental Equipment Type
|
Air Conditioner, Furnace, Water Heater - Gas |
Building
|
Bathroom Total
|
2 |
|
Bedrooms Total
|
3 |
|
Architectural Style
|
Bungalow |
|
Basement Type
|
Full |
|
Cooling Type
|
Central Air Conditioning |
|
Exterior Finish
|
Brick, Vinyl Siding |
|
Flooring Type
|
Tile, Vinyl |
|
Foundation Type
|
Block |
|
Half Bath Total
|
1 |
|
Heating Type
|
High-efficiency Furnace |
|
Roof Material
|
Asphalt Shingle |
|
Roof Style
|
Unknown |
|
Stories Total
|
1 |
|
Type
|
House |
|
Utility Water
|
Municipal Water |
Parking
Land
|
Acreage
|
No |
|
Fence Type
|
Fenced Yard |
|
Sewer
|
Municipal Sewage System |
|
Size Total Text
|
4,051 - 7,250 Sqft |
|
Zoning Description
|
R1-5 |
Rooms
| Level |
Type |
Length |
Width |
Dimensions |
|
Basement |
Other |
|
|
25 x 15 |
|
Basement |
2pc Bathroom |
|
|
6.82 x 5.01 |
|
Basement |
Recreational, Games Room |
|
|
13.01 x 25.71 |
|
Main Level |
4pc Bathroom |
|
|
11.87 x 4.97 |
|
Main Level |
Primary Bedroom |
|
|
12.03 x 11.29 |
|
Main Level |
Bedroom |
|
|
10.44 x 7.87 |
|
Main Level |
Bedroom |
|
|
10.94 x 11.63 |
|
Main Level |
Dining Room |
|
|
12.89 x 8.04 |
|
Main Level |
Eat In Kitchen |
|
|
10.26 x 12.89 |
|
Main Level |
Living Room |
|
|
17.32 x 15.42 |
https://www.realtor.ca/real-estate/26793458/18-franklin-street-falconbridge

