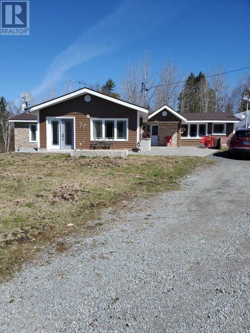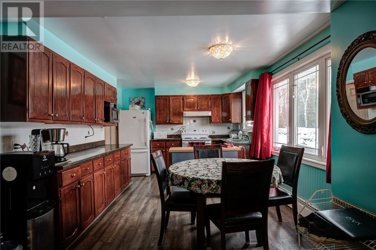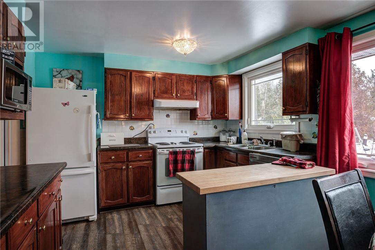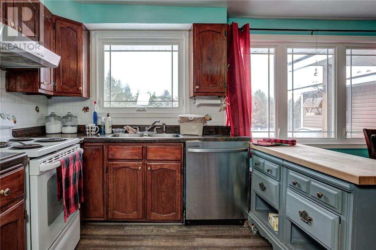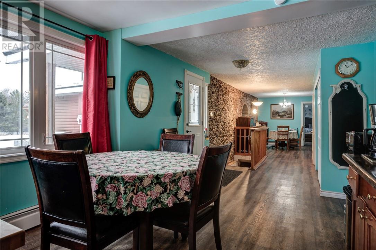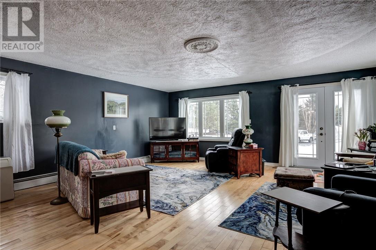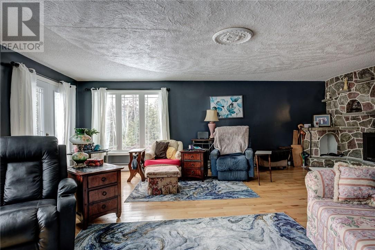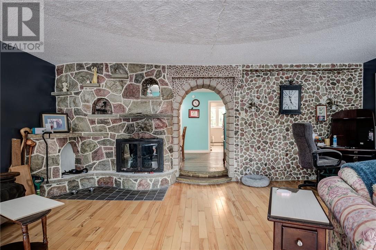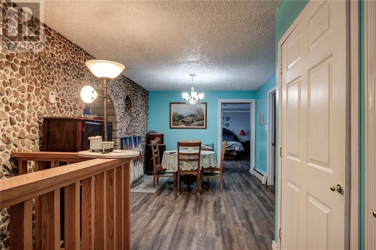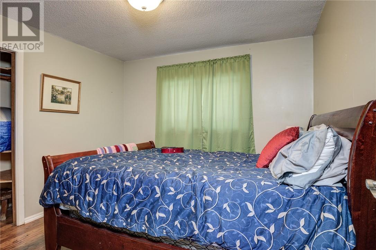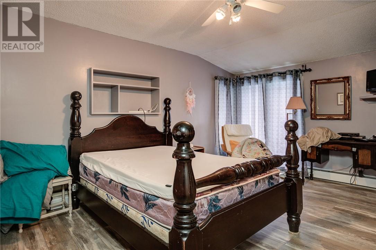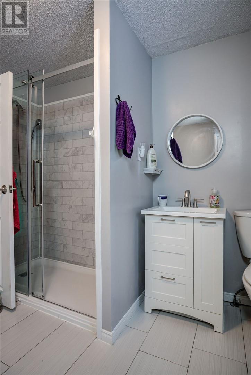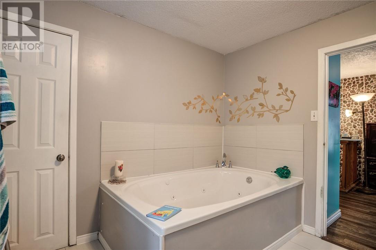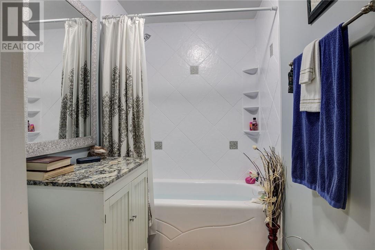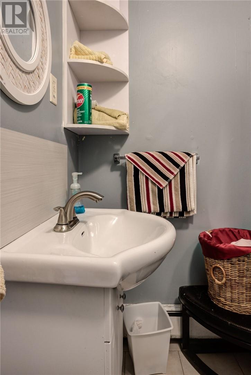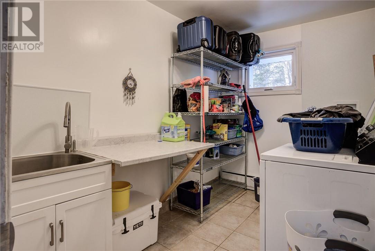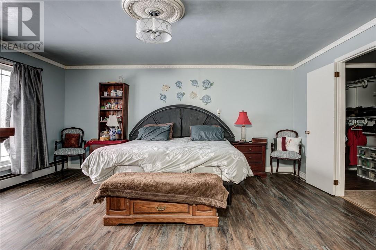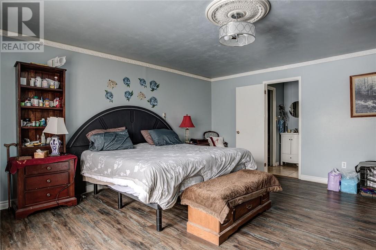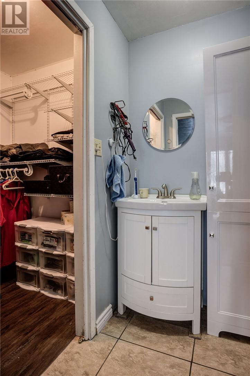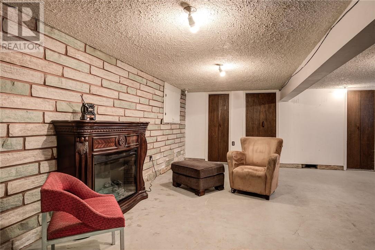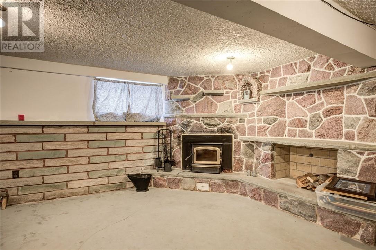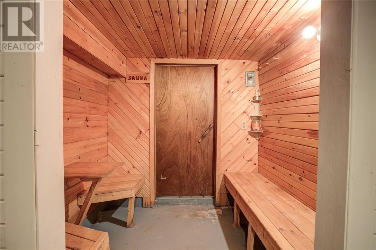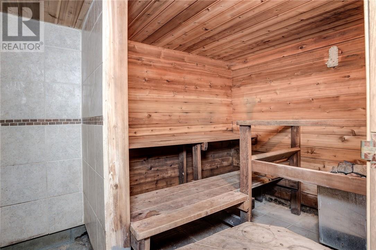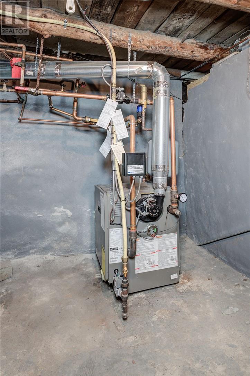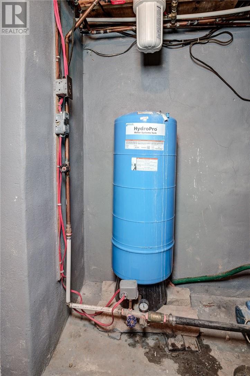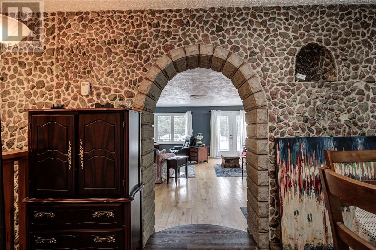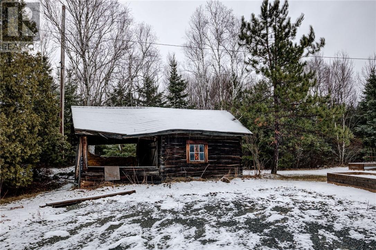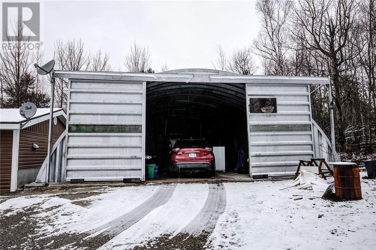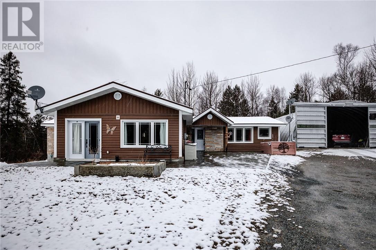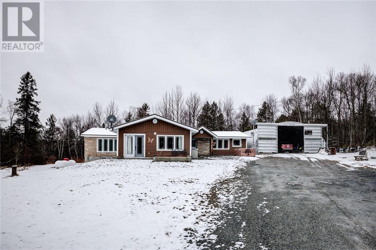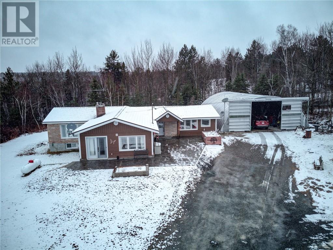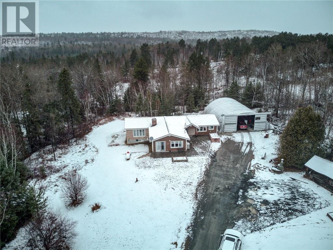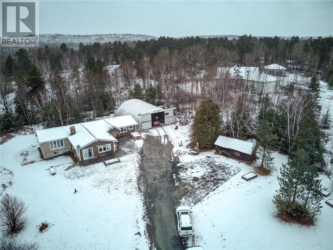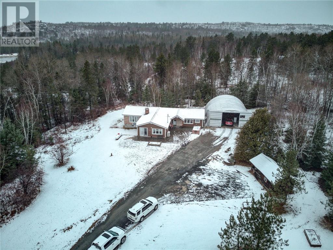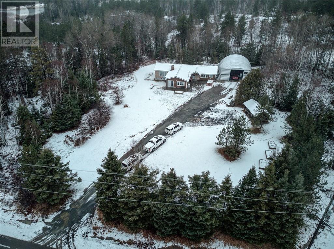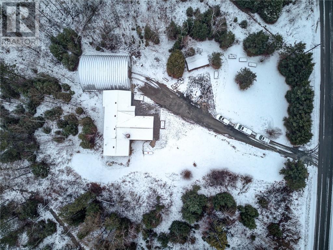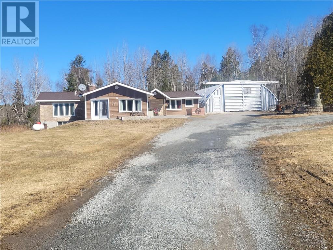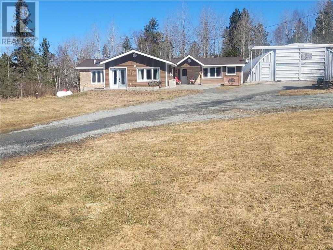3 Bedroom
3 Bathroom
Bungalow
Boiler, Hot Water
Acreage
$540,000
Beautiful bungalow set on a private and quiet one acre property just minutes from the south end of Sudbury. Drive up the long driveway to your picturesque country home. Large garage with power and room to store all of your toys including your car. Walk into the home and you are met by the big open kitchen and dining room. There are three bedrooms on the main floor, including the big primary bedroom with a full ensuite and walk in closet. The second bedroom is perfect for guests with a two piece ensuite. The main bathroom is huge with a large jacuzzi tub and separate shower. The heart of the main floor is the spacious living room with lots of big bright windows overlooking the property and nature. The laundry room is also conveniently on the main floor and has its own dedicated space. Head downstairs to the large lower level rec room, a workshop area, tons of storage and a nice cedar sauna. The owners have taken good care of the home over the years installing a stylish metal roof you won't have to worry about anytime soon. All newer windows and doors, 200 amp electrical panel, fridge, stove, dishwasher, washer and dryer all included! Don't miss this gem! (id:46568)
Property Details
|
MLS® Number
|
2115878 |
|
Property Type
|
Single Family |
|
Equipment Type
|
Propane Tank |
|
Rental Equipment Type
|
Propane Tank |
Building
|
Bathroom Total
|
3 |
|
Bedrooms Total
|
3 |
|
Architectural Style
|
Bungalow |
|
Basement Type
|
Full |
|
Exterior Finish
|
Stone, Vinyl Siding |
|
Half Bath Total
|
1 |
|
Heating Type
|
Boiler, Hot Water |
|
Roof Material
|
Metal |
|
Roof Style
|
Unknown |
|
Stories Total
|
1 |
|
Type
|
House |
|
Utility Water
|
Drilled Well |
Parking
Land
|
Acreage
|
Yes |
|
Sewer
|
Septic System |
|
Size Total Text
|
1 - 3 Acres |
|
Zoning Description
|
Ru |
Rooms
| Level |
Type |
Length |
Width |
Dimensions |
|
Lower Level |
Sauna |
|
|
9'6 x 6'5 |
|
Lower Level |
Workshop |
|
|
18' x 17'2 |
|
Lower Level |
Recreational, Games Room |
|
|
20'3 x 18'6 |
|
Main Level |
Bathroom |
|
|
10' x 10' |
|
Main Level |
Bedroom |
|
|
10 x 10'2 |
|
Main Level |
Bedroom |
|
|
13'9 x 11'7 |
|
Main Level |
Primary Bedroom |
|
|
16'11 x 16'5 |
|
Main Level |
Living Room |
|
|
23'8 x 20'3 |
|
Main Level |
Dining Room |
|
|
13'5 x 9'10 |
|
Main Level |
Other |
|
|
9'7 x 7'9 |
|
Main Level |
Kitchen |
|
|
14'11 x 9'11 |
https://www.realtor.ca/real-estate/26712121/184-finnwoods-road-lively

