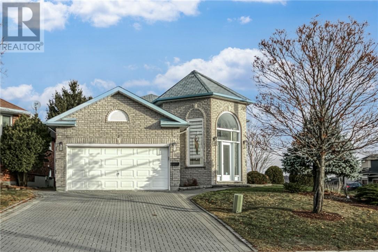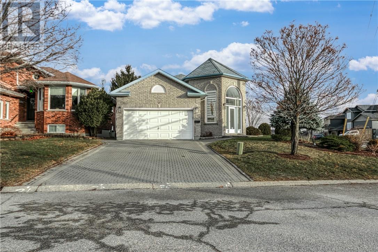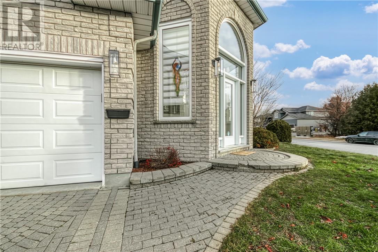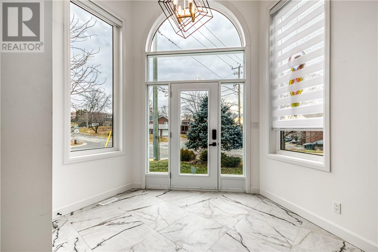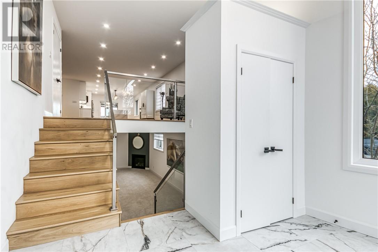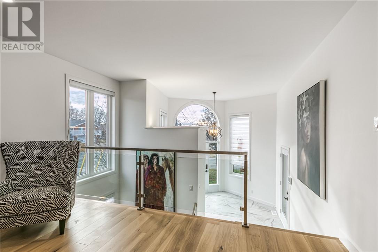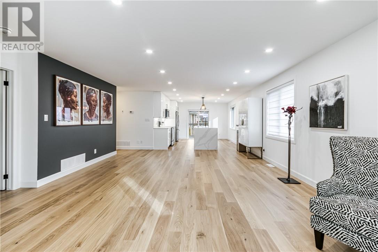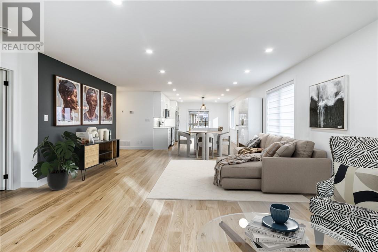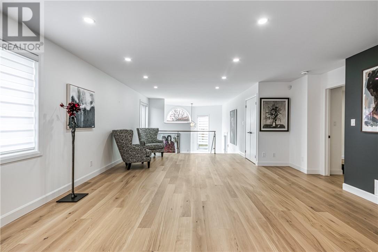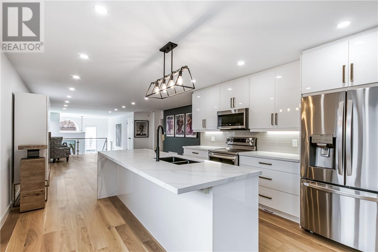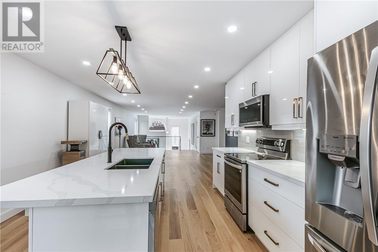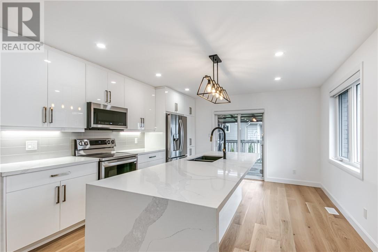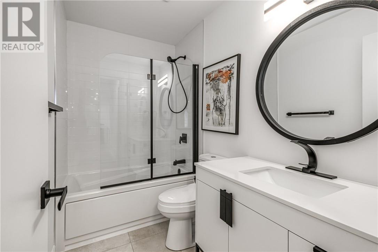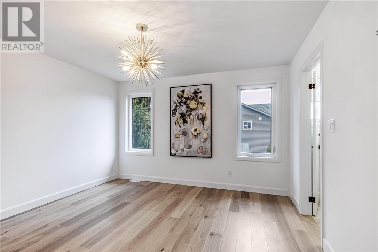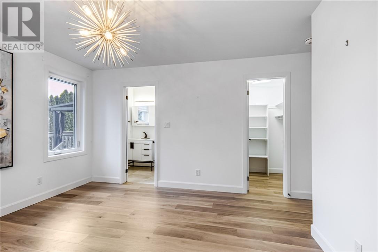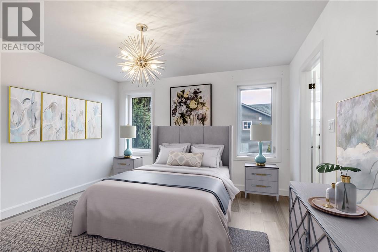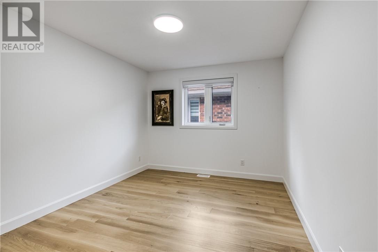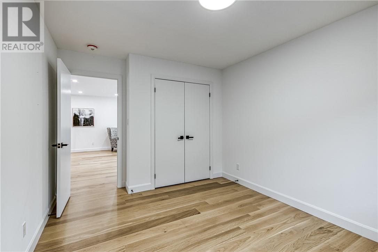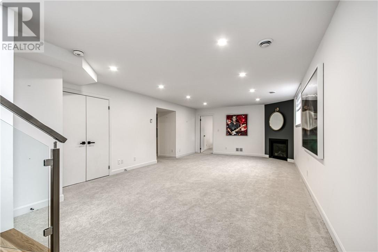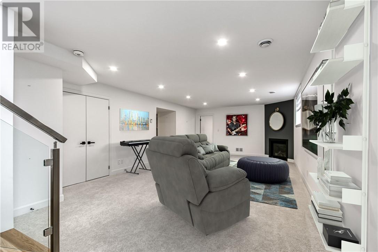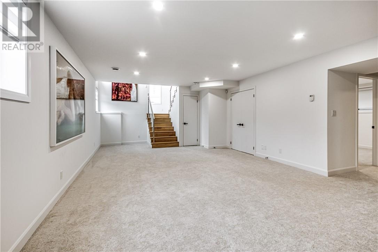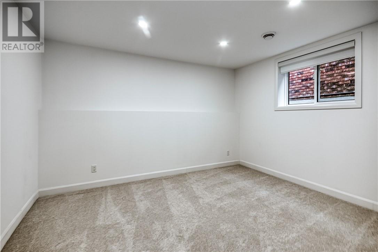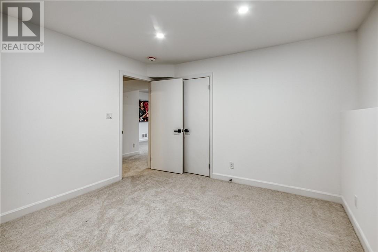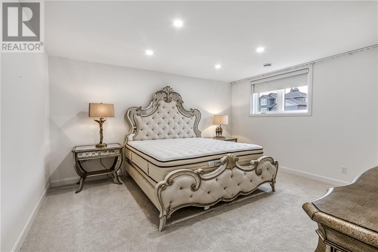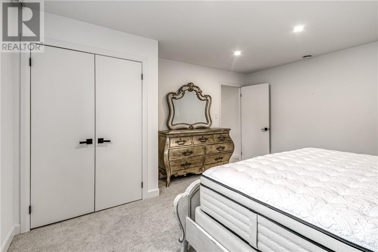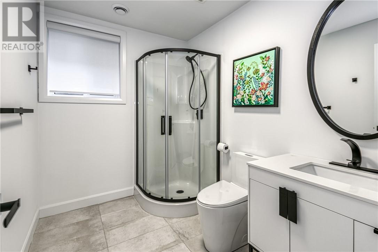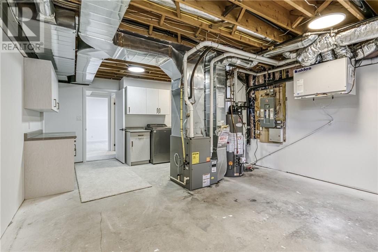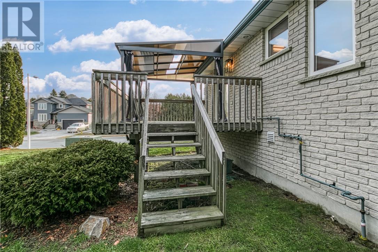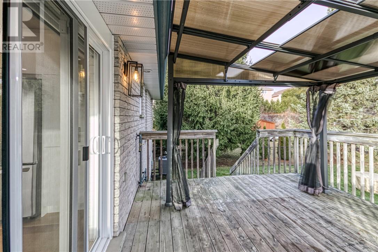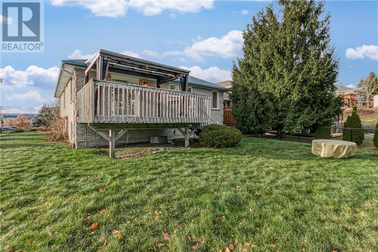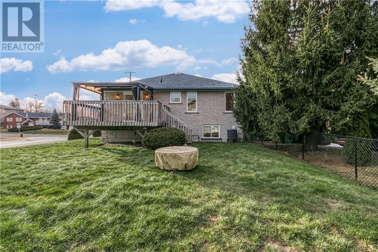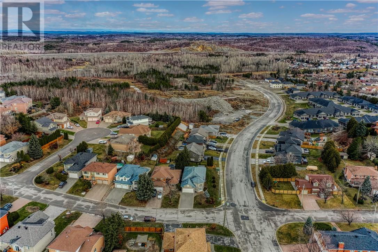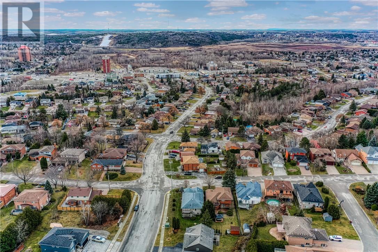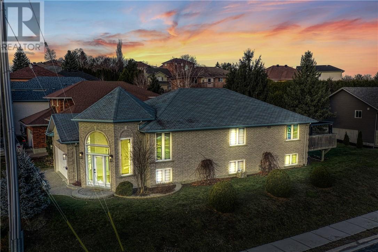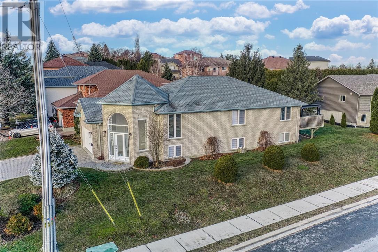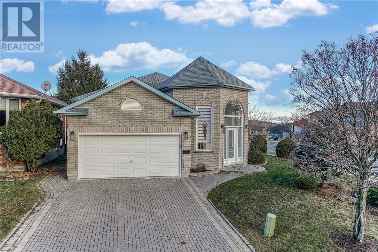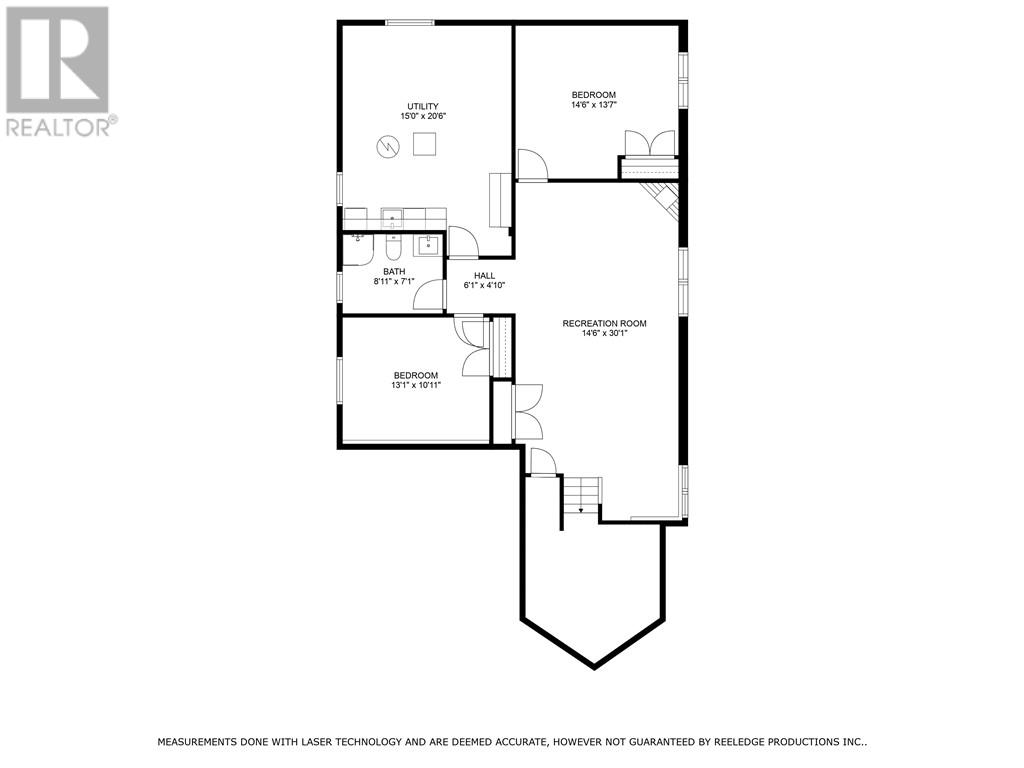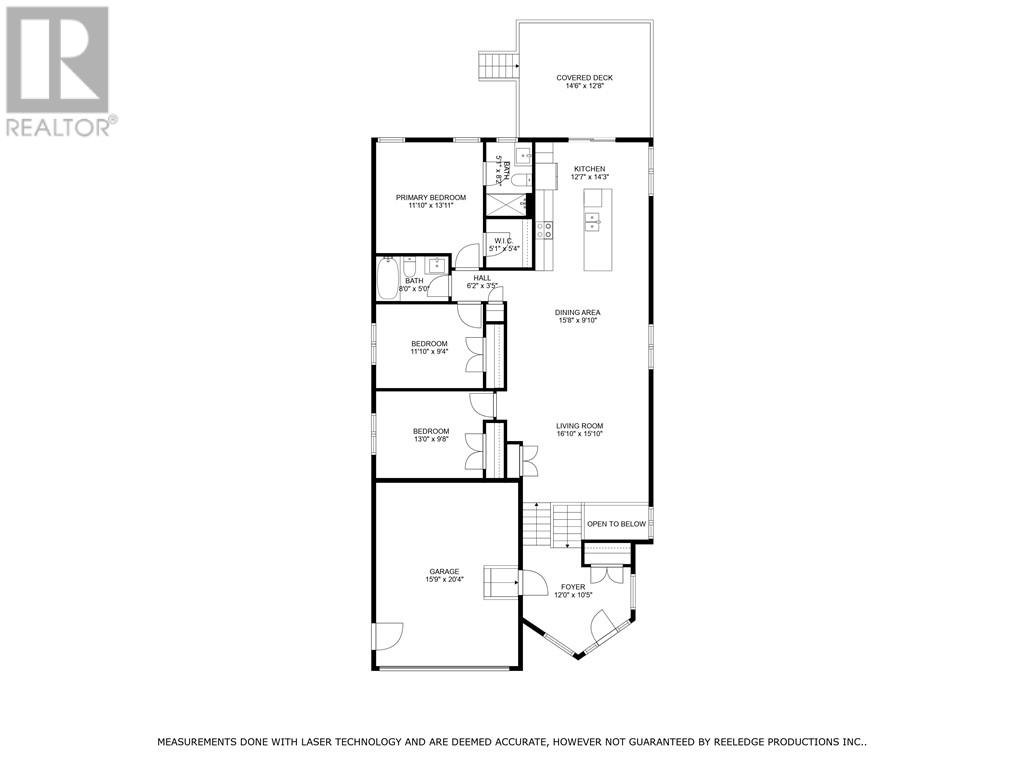5 Bedroom
3 Bathroom
Bungalow
Central Air Conditioning
Forced Air
$789,900
Welcome to your new home nestled at the top of New Sudbury’s most desired neighbourhood. This beautiful open concept contemporary home offers 5 bedrooms and 3 bathrooms. Boasting over 2,600 SF of finished living space, this home effortlessly combines opulent style with practical functionality. The oversized foyer is an absolute showstopper. With natural light streaming in from every angle, an inside entry into the garage, and gorgeous tiles. The open concept main floor layout allows you to seamlessly transition throughout the space right out to the backyard through the sliding doors. Enjoy indoor outdoor living and endless entertaining. The heart of the home is undoubtedly the custom kitchen featuring sleek high gloss cabinetry, quartz countertops, breakfast bar and stainless steel appliances. Take some time for yourself in the primary suite equipped with a stylish bathroom and walk in closet. The lower level is cozy and serves as a great family area or to host your favourite sporting events. You’ll discover two additional bedrooms, one full bath plus laundry facilities. Book your showing today to experience the lifestyle that this home can offer. (id:46568)
Property Details
|
MLS® Number
|
2114672 |
|
Property Type
|
Single Family |
|
Amenities Near By
|
Park, Schools, Shopping, Ski Area |
|
Community Features
|
Family Oriented |
|
Equipment Type
|
Water Heater - Gas |
|
Rental Equipment Type
|
Water Heater - Gas |
Building
|
Bathroom Total
|
3 |
|
Bedrooms Total
|
5 |
|
Architectural Style
|
Bungalow |
|
Basement Type
|
Full |
|
Cooling Type
|
Central Air Conditioning |
|
Exterior Finish
|
Brick |
|
Flooring Type
|
Hardwood, Tile, Carpeted |
|
Foundation Type
|
Block |
|
Heating Type
|
Forced Air |
|
Roof Material
|
Asphalt Shingle |
|
Roof Style
|
Unknown |
|
Stories Total
|
1 |
|
Type
|
House |
|
Utility Water
|
Municipal Water |
Parking
Land
|
Acreage
|
No |
|
Land Amenities
|
Park, Schools, Shopping, Ski Area |
|
Sewer
|
Municipal Sewage System |
|
Size Total Text
|
Under 1/2 Acre |
|
Zoning Description
|
R1-5 |
Rooms
| Level |
Type |
Length |
Width |
Dimensions |
|
Main Level |
Kitchen |
|
|
12'7"" x 14'3"" |
|
Main Level |
Dining Nook |
|
|
15'8"" x 9'10"" |
|
Main Level |
Living Room |
|
|
16'10"" x 15'10"" |
|
Main Level |
Bedroom |
|
|
13' x 9'8"" |
|
Main Level |
Bedroom |
|
|
11'10"" x 9'4"" |
|
Main Level |
Primary Bedroom |
|
|
11'10"" x 13'11"" |
https://www.realtor.ca/real-estate/26378486/2-forestdale-drive-sudbury

