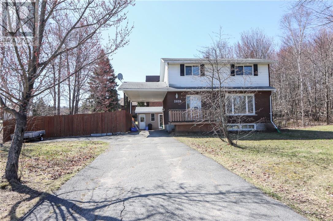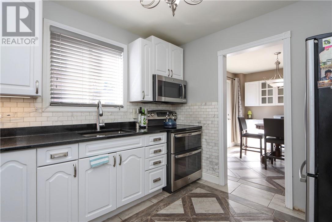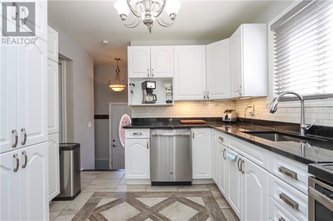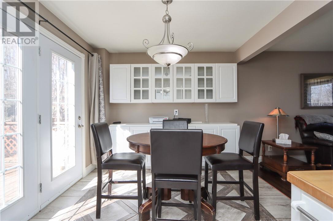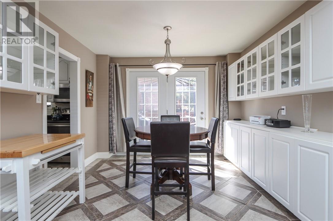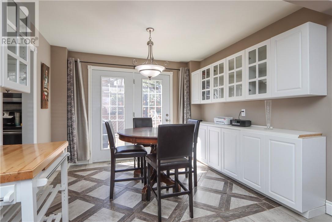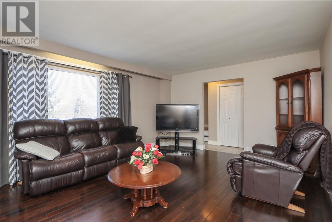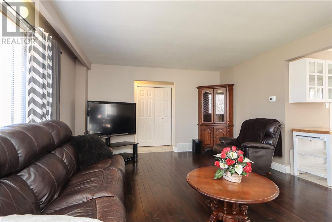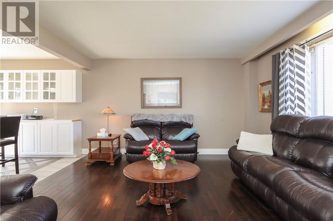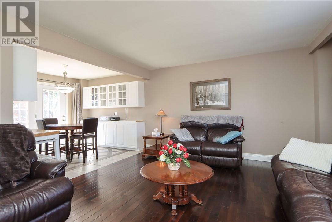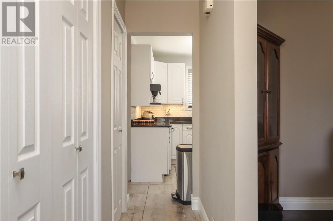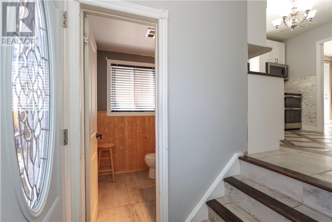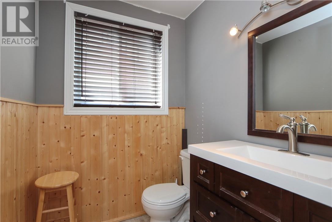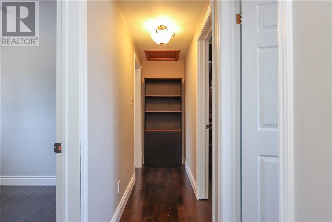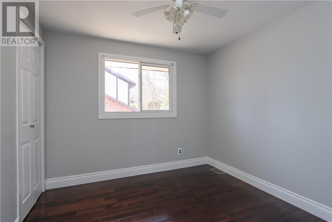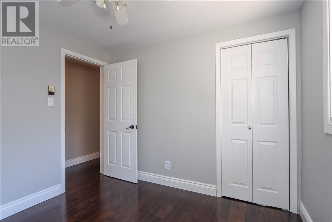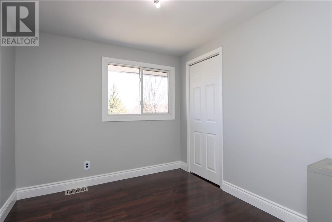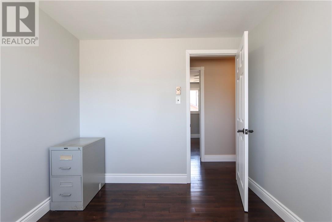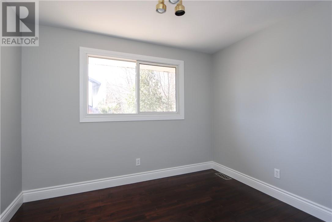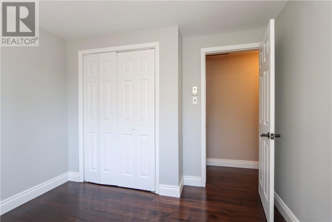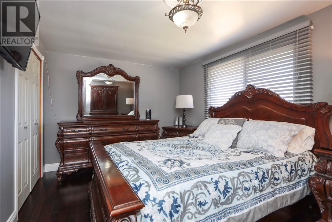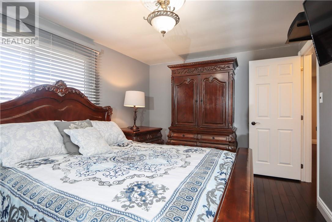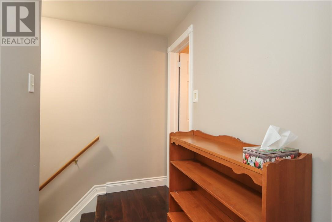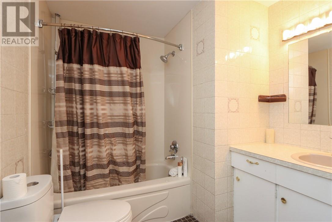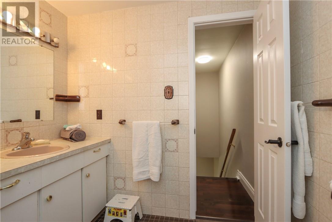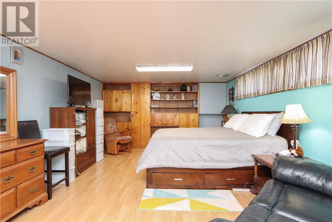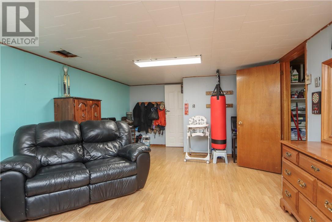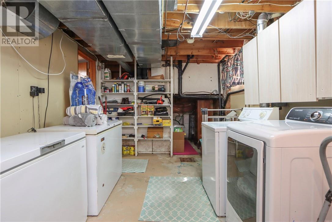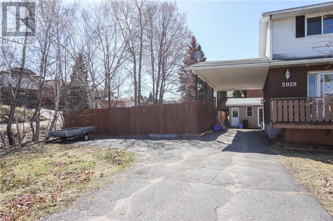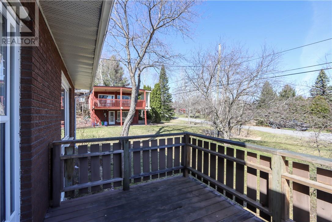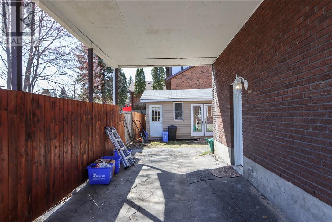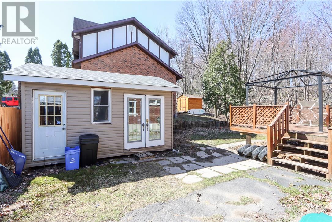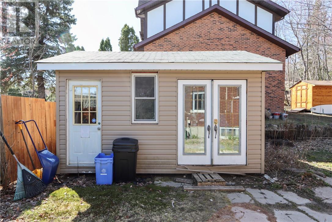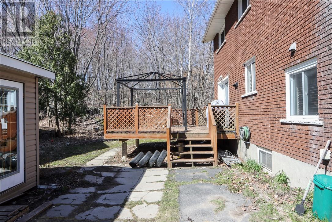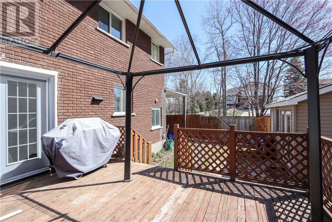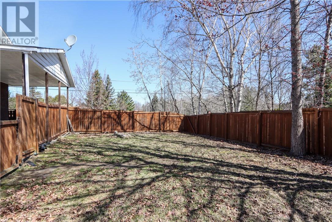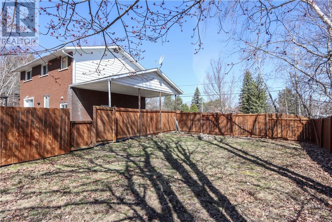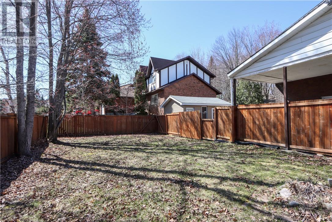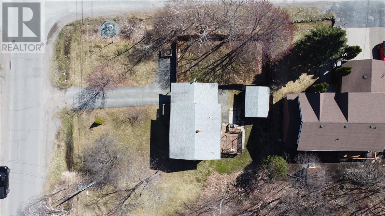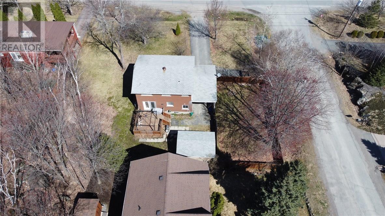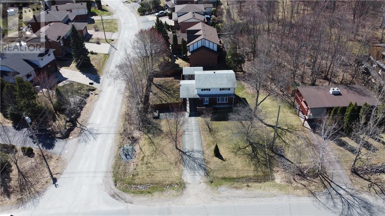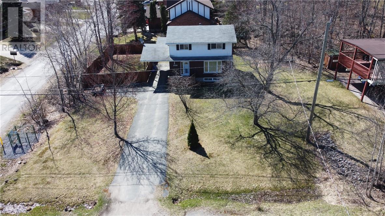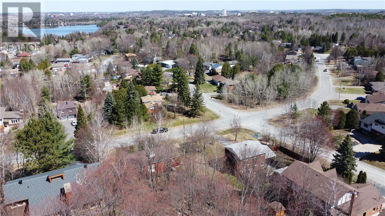2028 Hunter Street Sudbury, Ontario P3E 2S7
$549,000
Nestled in the heart of the sought-after South End, this charming four-bedroom, one-and-a-half-bathroom residence boasts an array of alluring features that will captivate your senses. Gleaming granite countertops throughout the kitchen, inviting you to create culinary masterpieces. The adjacent dining room flows seamlessly onto a sun-drenched deck, providing the perfect spot for dining or relaxing under the stars. Not to mention a spacious living room for all your entertainment gatherings. Each of the four bedrooms offers ample space, hardwood floors and lots of natural light. Outside, a fenced-in side yard creates a secure outdoor oasis for your family and pets to enjoy. This property also boasts a paved driveway, a convenient carport, and a sprawling lot that offers endless possibilities for expansion or outdoor recreation. Don't miss the opportunity to make this remarkable home your own. Book your private viewing today. (id:46568)
Open House
This property has open houses!
2:00 pm
Ends at:4:00 pm
Hosted by Brian St.Amant
Property Details
| MLS® Number | 2116288 |
| Property Type | Single Family |
| Amenities Near By | Golf Course, Hospital, Park, Public Transit |
| Equipment Type | Water Heater - Gas |
| Rental Equipment Type | Water Heater - Gas |
| Storage Type | Storage Shed |
Building
| Bathroom Total | 2 |
| Bedrooms Total | 4 |
| Architectural Style | 2 Level |
| Basement Type | Full |
| Cooling Type | Central Air Conditioning |
| Exterior Finish | Brick, Other |
| Flooring Type | Hardwood, Tile, Vinyl |
| Foundation Type | Block |
| Half Bath Total | 1 |
| Heating Type | Forced Air |
| Roof Material | Asphalt Shingle |
| Roof Style | Unknown |
| Stories Total | 2 |
| Type | House |
| Utility Water | Municipal Water |
Land
| Acreage | No |
| Land Amenities | Golf Course, Hospital, Park, Public Transit |
| Sewer | Municipal Sewage System |
| Size Total Text | Under 1/2 Acre |
| Zoning Description | R1-5 |
Rooms
| Level | Type | Length | Width | Dimensions |
|---|---|---|---|---|
| Second Level | Bedroom | 9'7"" x 9'4"" | ||
| Second Level | Bedroom | 9'7"" x 9'10"" | ||
| Second Level | Bedroom | 9'10"" x 8'6"" | ||
| Second Level | Primary Bedroom | 9'10"" x 14'10"" | ||
| Lower Level | Laundry Room | 9'6"" x 19'6"" | ||
| Lower Level | Recreational, Games Room | 13'1"" x 27' | ||
| Main Level | Dining Room | 10'10"" x 9'11"" | ||
| Main Level | Living Room | 13'6"" x 18'3"" | ||
| Main Level | Kitchen | 10'5"" x 9'7"" |
https://www.realtor.ca/real-estate/26805516/2028-hunter-street-sudbury
Interested?
Contact us for more information

