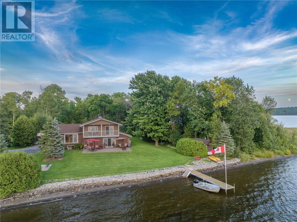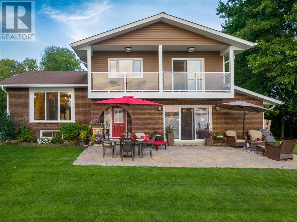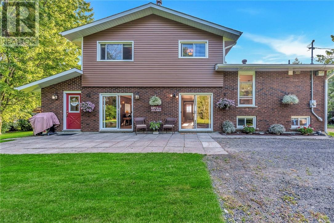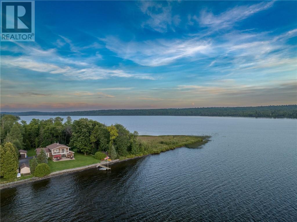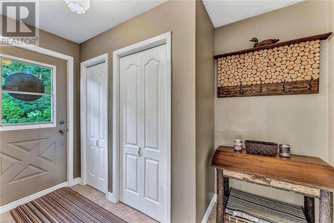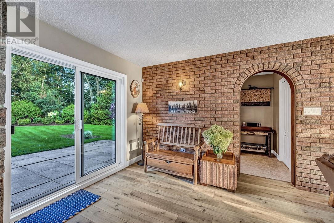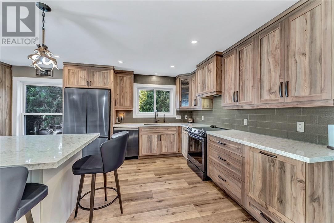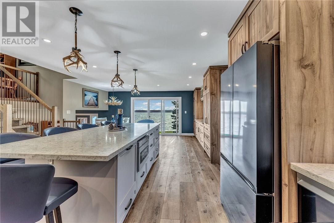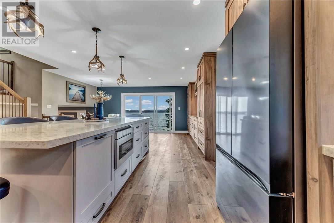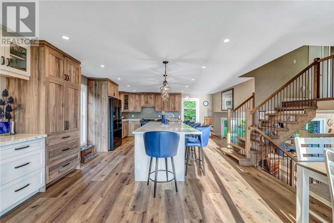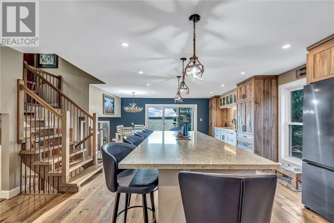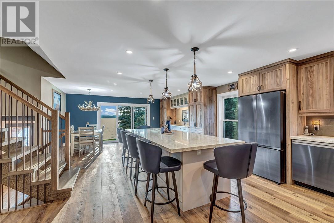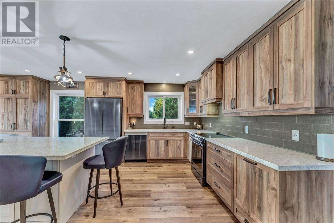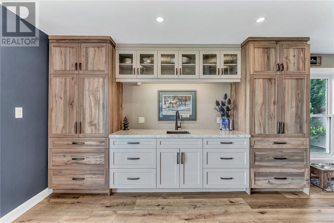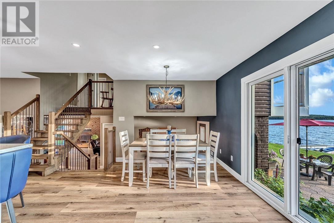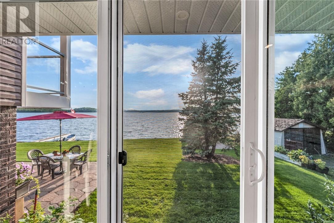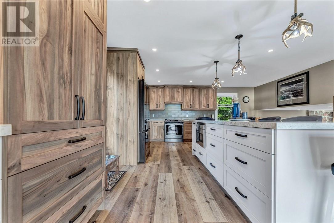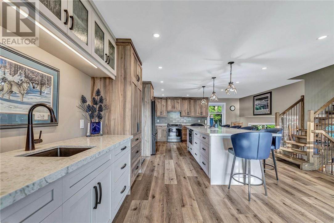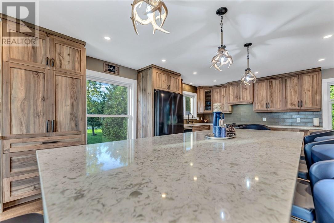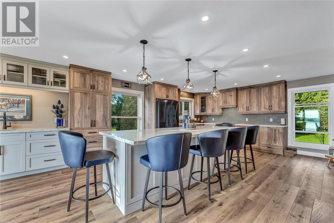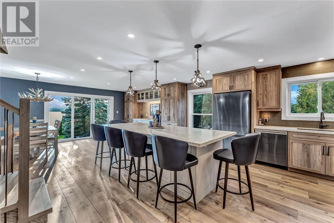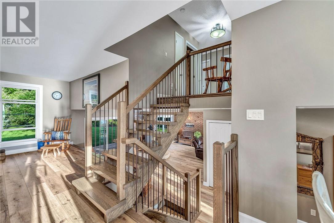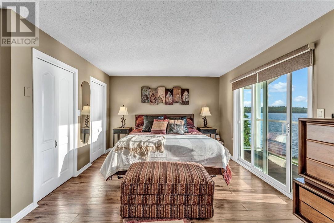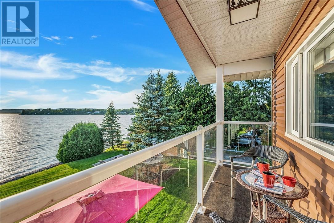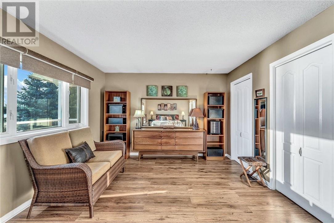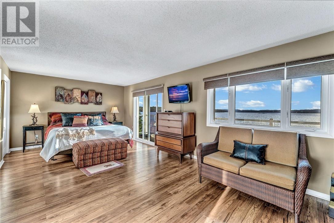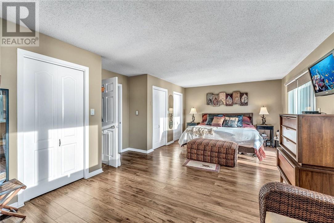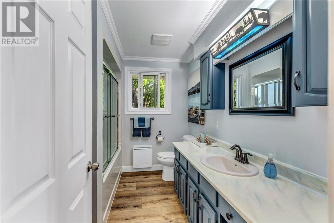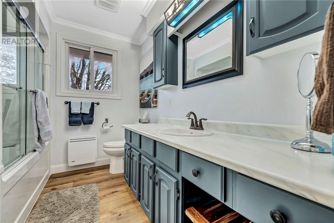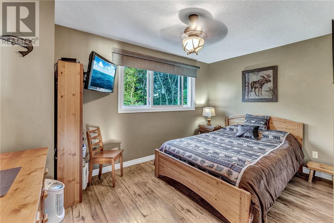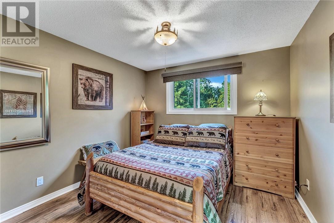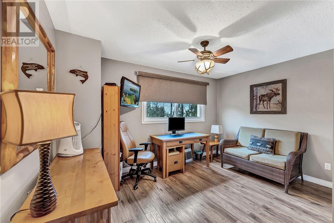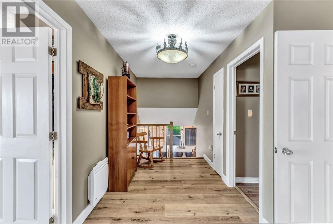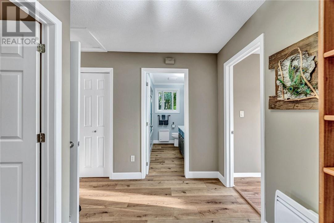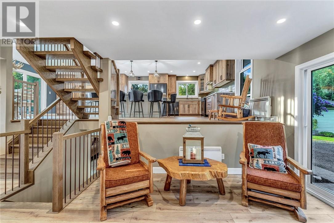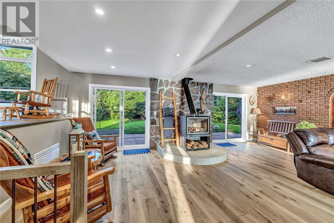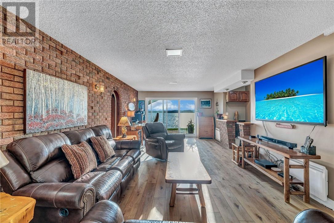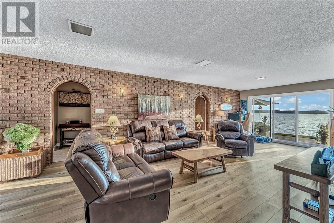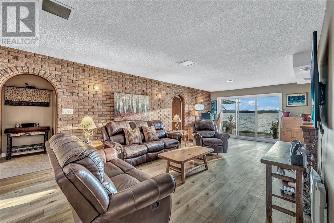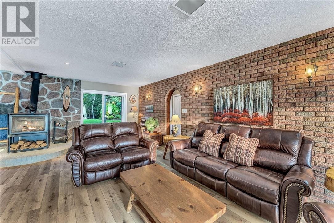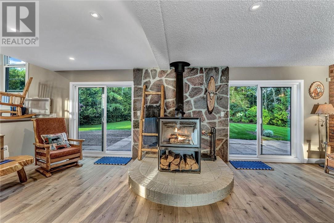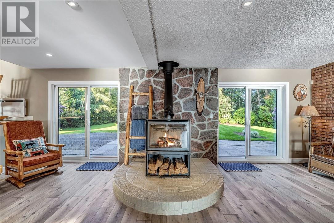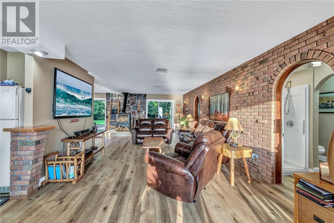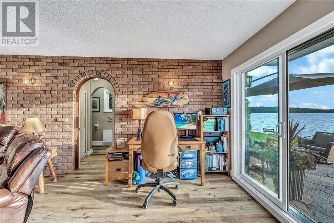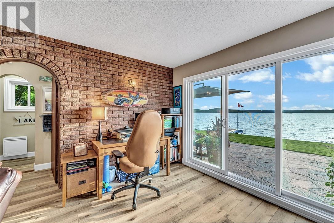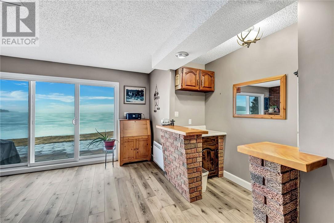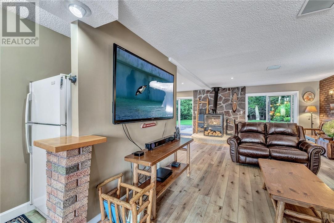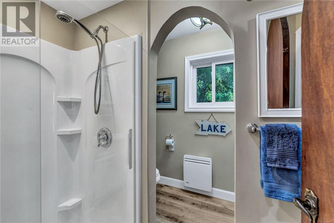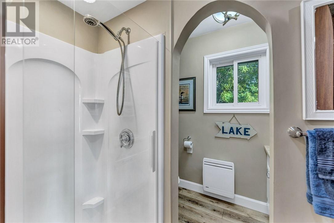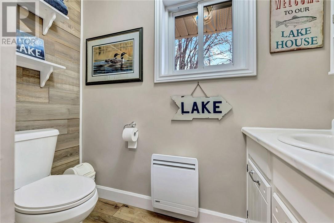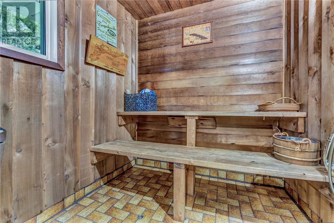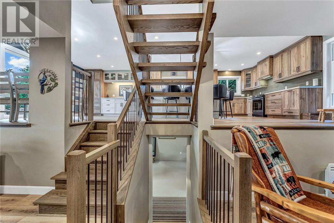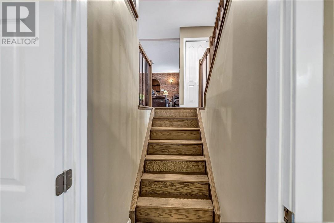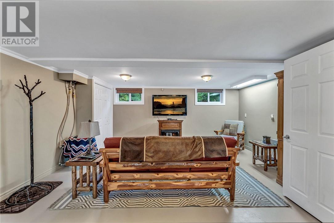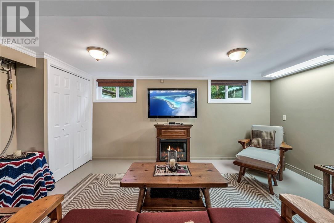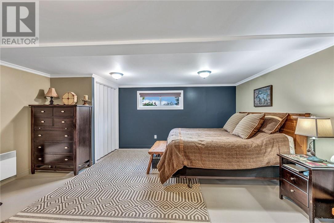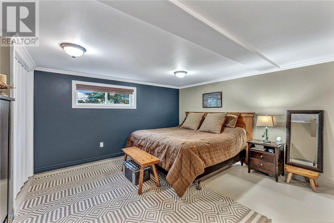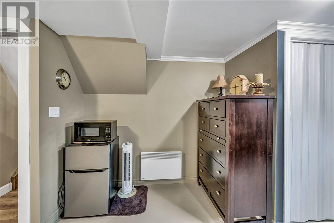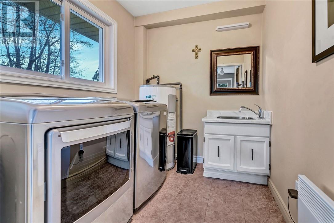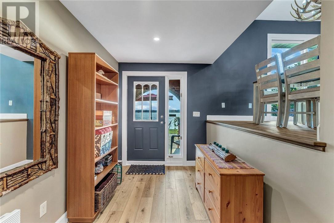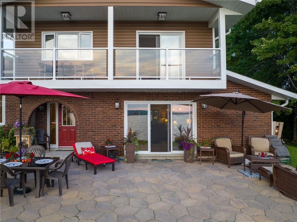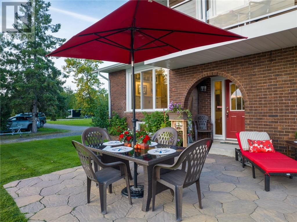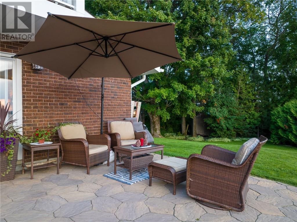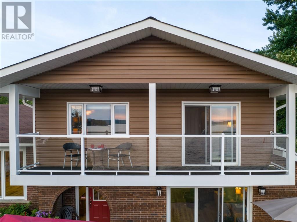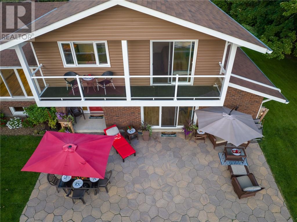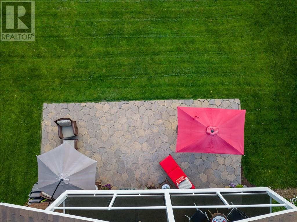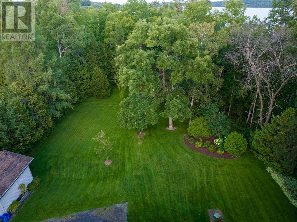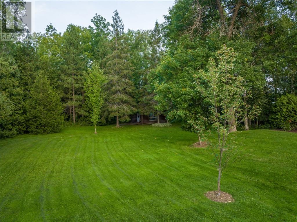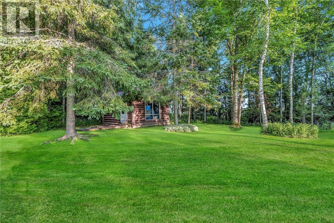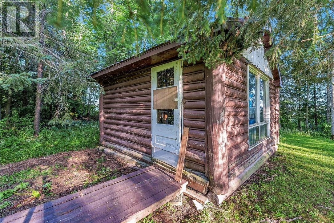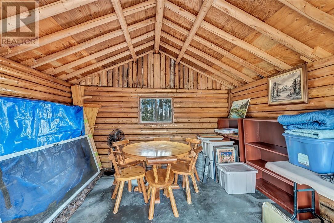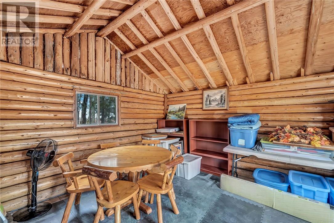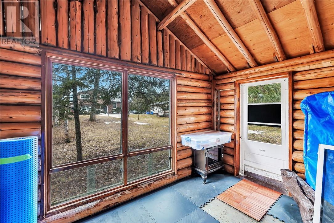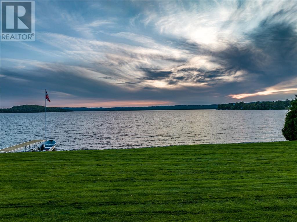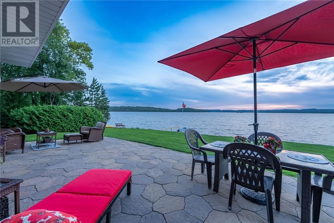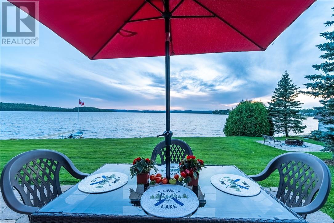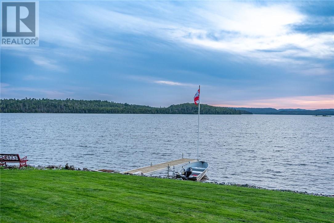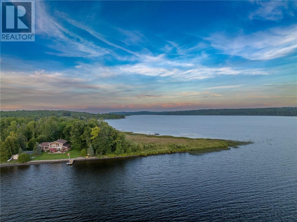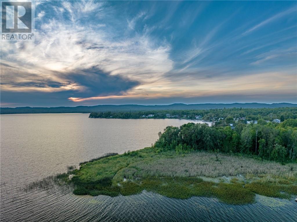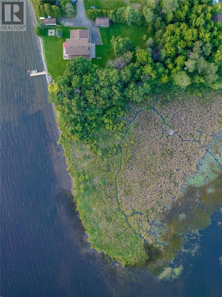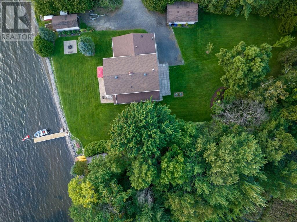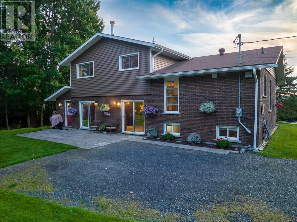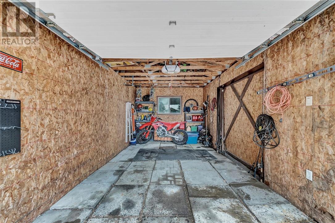3 Bedroom
2 Bathroom
4 Level
Fireplace
Baseboard Heaters
Waterfront On Lake
Acreage
$1,100,000
Enjoy fabulous sunsets year-round in this gorgeous family home on Vermillion Lake. Nestled on 2.4 acres surrounded by peace and tranquility, the home offers panoramic views with western exposure of the lake in every room. With over 300' feet of shoreline, the shallow sandy beach is ideal for children and pets. The mainly brick and vinyl, 4 level side-split features over 2500 sq. feet of living space and have been extensively upgraded in the last 5 years. Enjoy morning coffee from the master bedroom balcony, outdoor terrace, living room or kitchen and dining room all with unobstructed views of the tranquil lake. The home includes a large master bedroom, with balcony and his and her closets, two additional generous size bedrooms and one extra large bedroom in the basement for your teenager or can be used as a granny suite. There are two bathrooms, the lower level includes an attached, built-in cedar sauna with an electric sauna stove you can heat up within 15 minutes. The luxury chef's kitchen and dining room are open concept, featuring quartz countertops and a large 10' kitchen island where you can prepare your meals overlooking the lake. There are also new high-end appliances. The home also features a new water purification system installed by Eco Water North, reverse osmosis and a new upgraded electrical system, inground sprinkler system to keep the lawn nice and green all summer. New outdoor powerful pump and panel system as well. There are 2 detached structures to store your toys, a sleep camp (bunkie / she-shed) and an outdoor sauna at the water's edge with a wood-burning stove which can be restored in the future. Rare opportunity to own a stunning waterfront home, 25 minutes to the city. (id:46568)
Property Details
|
MLS® Number
|
2115686 |
|
Property Type
|
Single Family |
|
Equipment Type
|
None |
|
Rental Equipment Type
|
None |
|
Water Front Name
|
Vermillion Lake |
|
Water Front Type
|
Waterfront On Lake |
Building
|
Bathroom Total
|
2 |
|
Bedrooms Total
|
3 |
|
Architectural Style
|
4 Level |
|
Basement Type
|
Full |
|
Exterior Finish
|
Brick, Vinyl Siding |
|
Fireplace Fuel
|
Wood |
|
Fireplace Present
|
Yes |
|
Fireplace Total
|
1 |
|
Fireplace Type
|
Free Standing Metal |
|
Flooring Type
|
Laminate, Tile, Vinyl |
|
Foundation Type
|
Block |
|
Heating Type
|
Baseboard Heaters |
|
Roof Material
|
Asphalt Shingle |
|
Roof Style
|
Unknown |
|
Type
|
House |
|
Utility Water
|
Drilled Well |
Parking
Land
|
Acreage
|
Yes |
|
Sewer
|
Septic System |
|
Size Total Text
|
1 - 3 Acres |
|
Zoning Description
|
R1 |
Rooms
| Level |
Type |
Length |
Width |
Dimensions |
|
Second Level |
Dining Room |
|
|
17.3 x 10.8 |
|
Second Level |
Kitchen |
|
|
17.3 x 17.11 |
|
Third Level |
4pc Bathroom |
|
|
9.1 x 7.2 |
|
Third Level |
Bedroom |
|
|
13.3 x 9.7 |
|
Third Level |
Bedroom |
|
|
10 x 11.0 |
|
Third Level |
Primary Bedroom |
|
|
23.7 x 14.10 |
|
Basement |
Bedroom |
|
|
17.3 x 16.10 |
|
Basement |
Family Room |
|
|
17.3 x 11.109 |
|
Main Level |
Foyer |
|
|
8.0 x 13.0 |
|
Main Level |
Other |
|
|
3.4 x 9.3 |
|
Main Level |
Laundry Room |
|
|
7.4 x 6.9 |
|
Main Level |
Sauna |
|
|
7.4 x 6.8 |
|
Main Level |
3pc Bathroom |
|
|
7.2 x 7.7 |
|
Main Level |
Living Room |
|
|
24 x 32.10 |
|
Main Level |
Foyer |
|
|
7.4 x 10.1 |
https://www.realtor.ca/real-estate/26675953/23-york-drive-chelmsford

