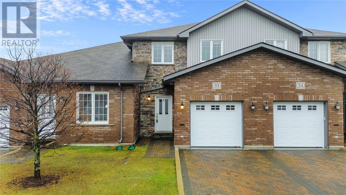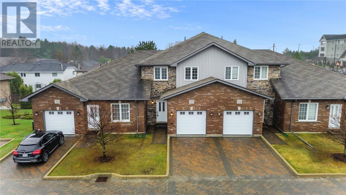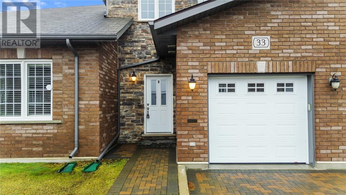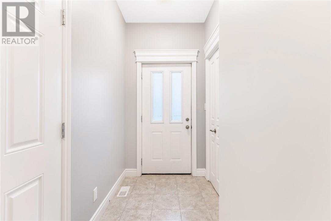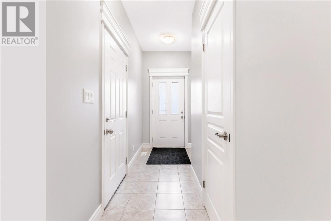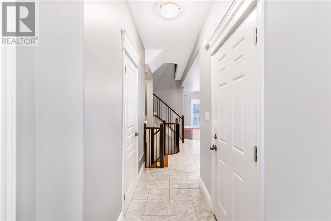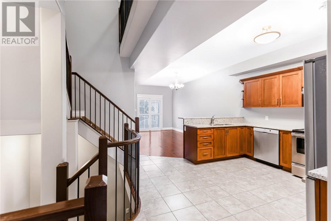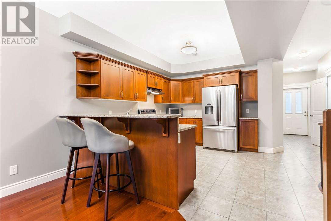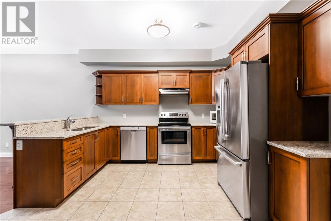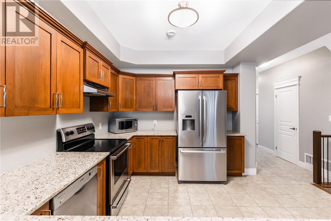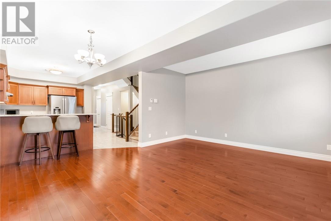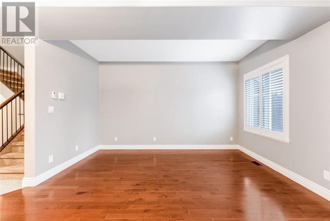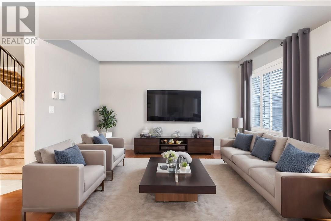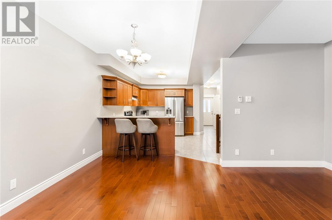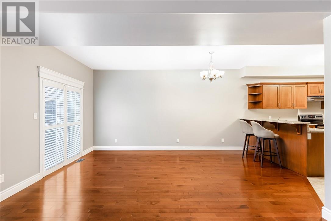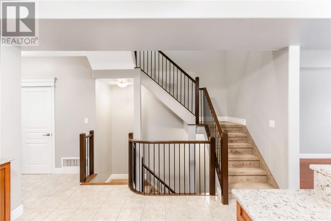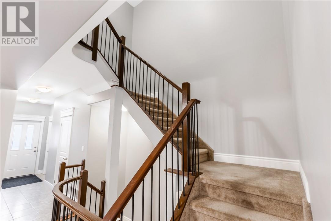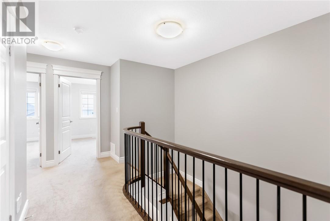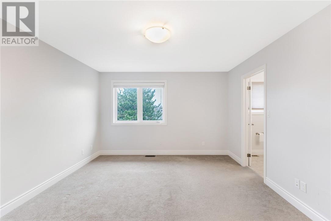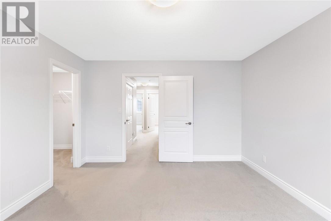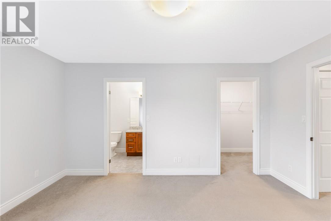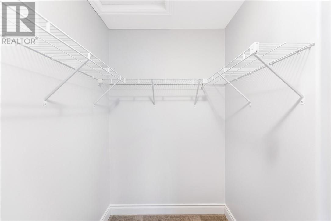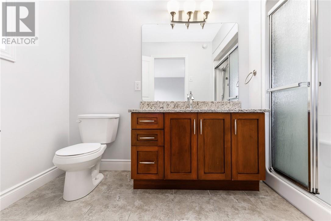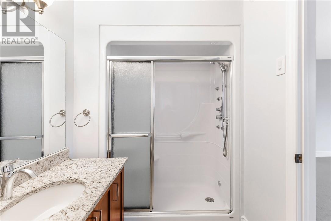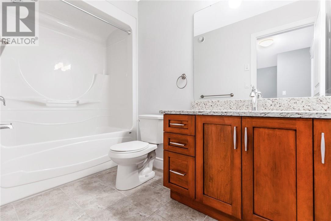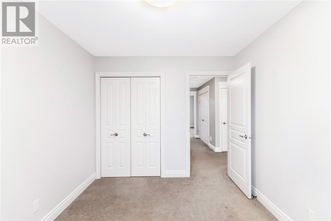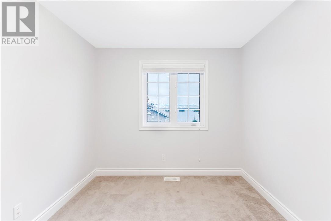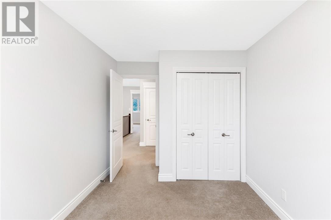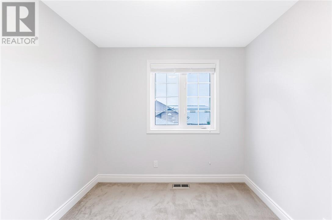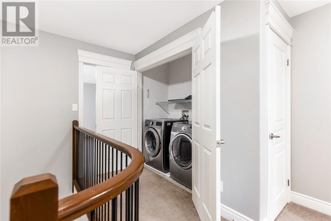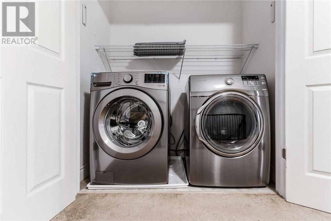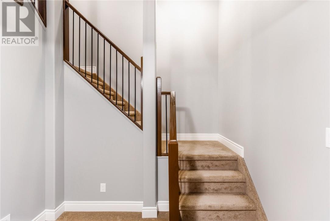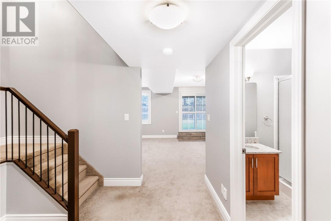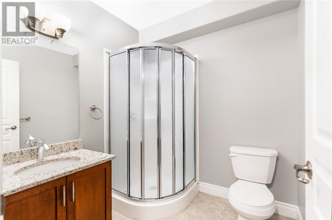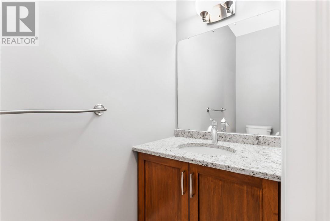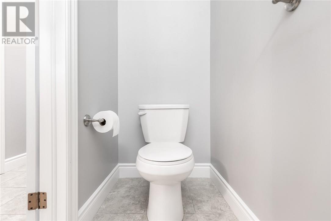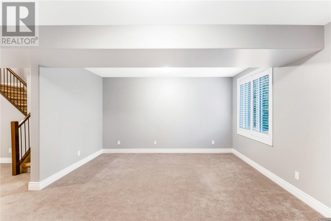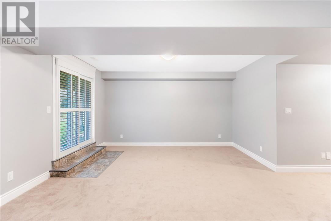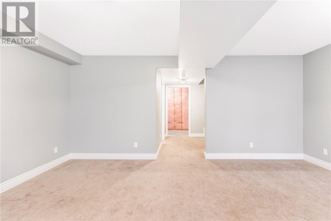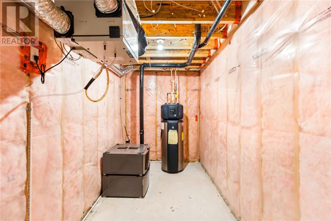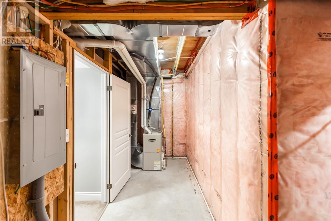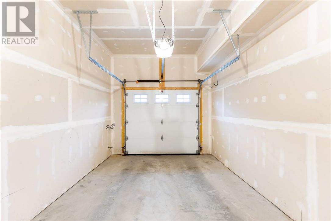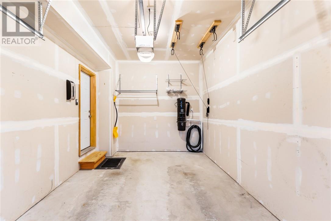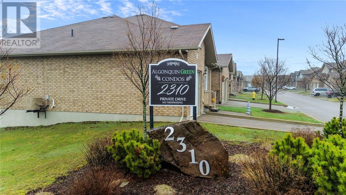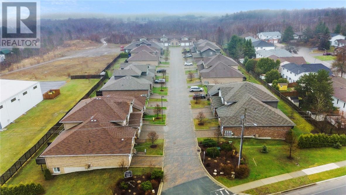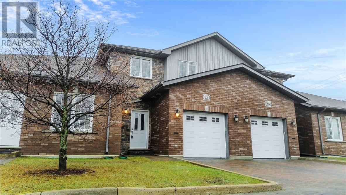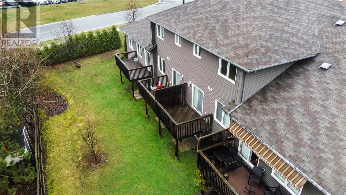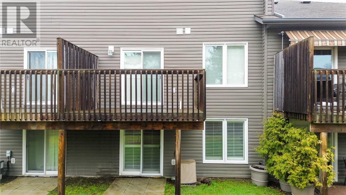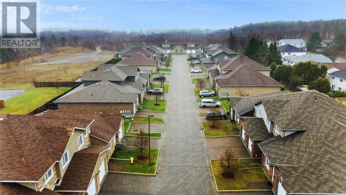2310 Algonquin Road Unit# 33 Sudbury, Ontario P3E 0E6
$569,900Maintenance,
$300 Monthly
Maintenance,
$300 MonthlyWelcome to care-free condo living! This well-maintained Algonquin Green townhouse is located in a highly sought after South End location and is close to all amenities. Main floor features a large tiled foyer that leads you to an open-concept living room/dining room with hardwood floors & a tiled kitchen with stunning granite and plenty of cupboards. The main floor also offers a 2 pc bath with access to finished single car garage and patio doors overlooking your backyard. Upstairs boasts a spacious primary bedroom with 3-pc ensuite & walk-in closet. There are 2 other generously sized bedrooms and a 3-pc bathroom and upper level laundry. The Lower level has tons of storage and is finished with a large rec room and has walk-out patio door to your southern exposure backyard. There is also a well appointed 3 pc bath. This executive condo has some really nice upgrades, including California shutters and granite countertops in all bathrooms. Do not miss your chance to own this executive condo. Contact us today for your showing! (id:46568)
Open House
This property has open houses!
2:00 pm
Ends at:4:00 pm
Hosted by Ashley Stefanashyn
Property Details
| MLS® Number | 2116377 |
| Property Type | Single Family |
| Amenities Near By | Hospital, Park, Public Transit, Schools |
| Community Features | Bus Route |
| Equipment Type | None |
| Rental Equipment Type | None |
Building
| Bathroom Total | 4 |
| Bedrooms Total | 3 |
| Basement Type | Full |
| Cooling Type | Central Air Conditioning |
| Exterior Finish | Brick, Vinyl Siding |
| Flooring Type | Hardwood, Tile |
| Foundation Type | Block |
| Half Bath Total | 1 |
| Heating Type | Forced Air |
| Roof Material | Asphalt Shingle |
| Roof Style | Unknown |
| Stories Total | 2 |
| Type | Row / Townhouse |
| Utility Water | Municipal Water |
Parking
| Attached Garage |
Land
| Acreage | No |
| Land Amenities | Hospital, Park, Public Transit, Schools |
| Sewer | Municipal Sewage System |
| Size Total Text | Under 1/2 Acre |
| Zoning Description | M1m2r2 |
Rooms
| Level | Type | Length | Width | Dimensions |
|---|---|---|---|---|
| Second Level | Bedroom | 10.8 x 8.9 | ||
| Second Level | Bedroom | 9 x 11.2 | ||
| Second Level | Primary Bedroom | 12 x 14.8 | ||
| Lower Level | Recreational, Games Room | 18 x 14 | ||
| Main Level | Living Room/dining Room | 18 x 14.5 | ||
| Main Level | Kitchen | 12 x 14 |
https://www.realtor.ca/real-estate/26826716/2310-algonquin-road-unit-33-sudbury
Interested?
Contact us for more information

