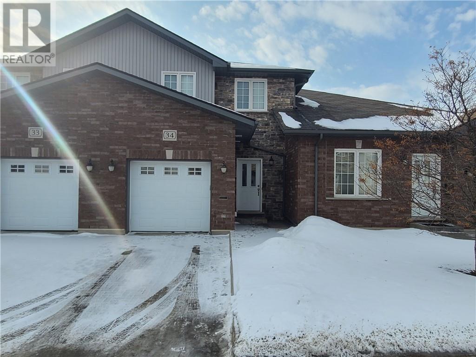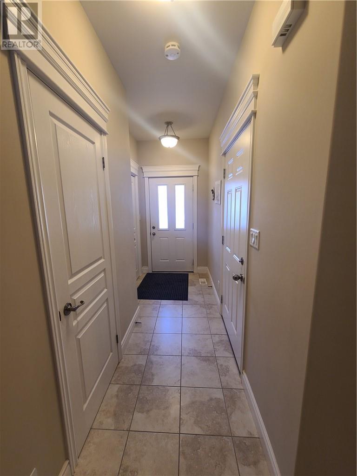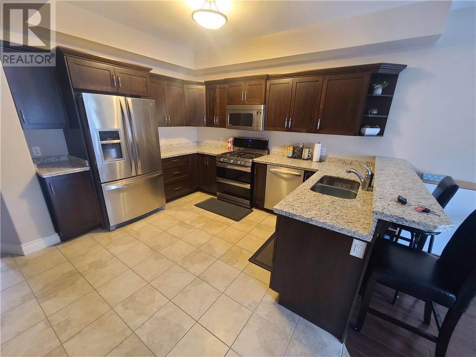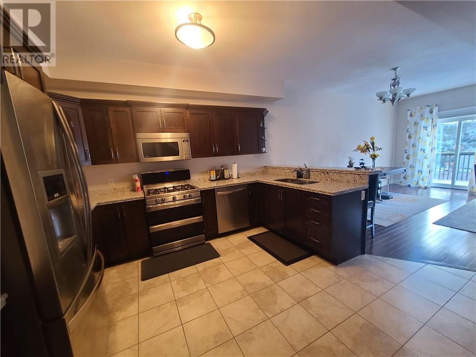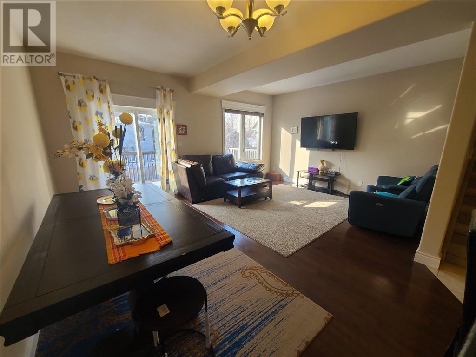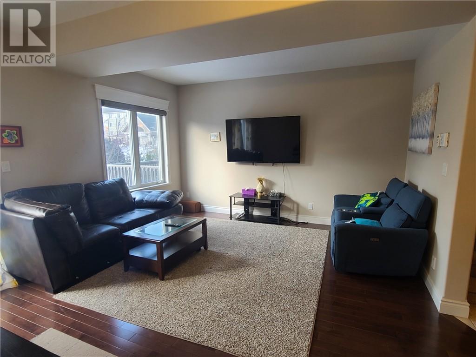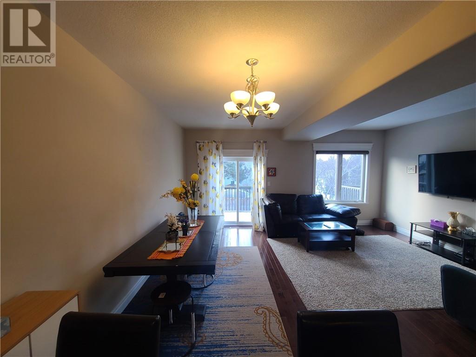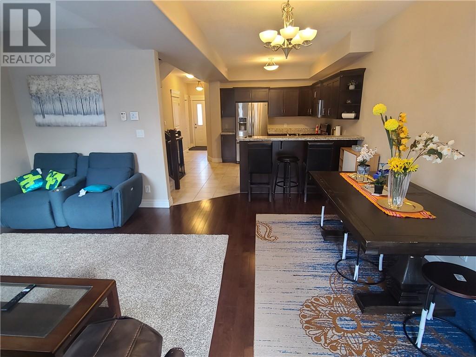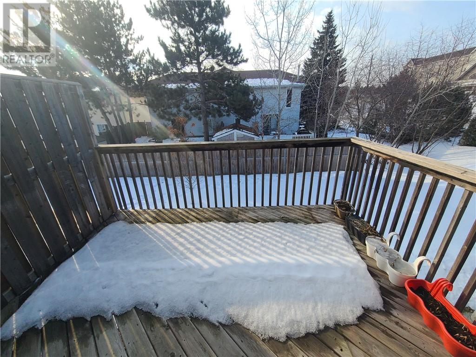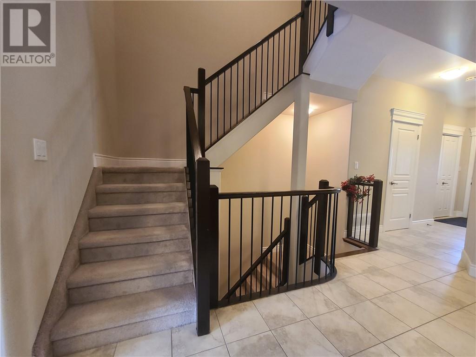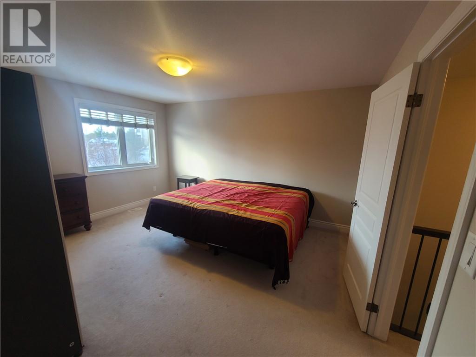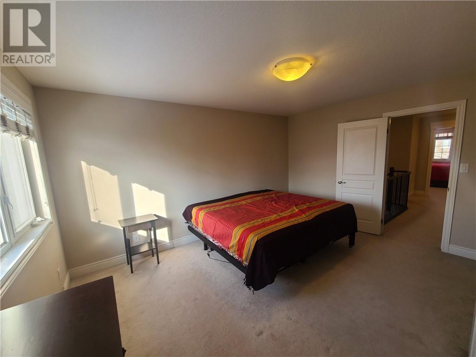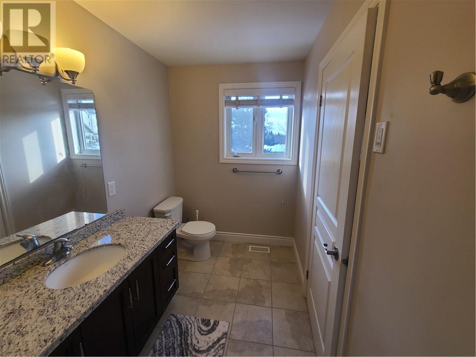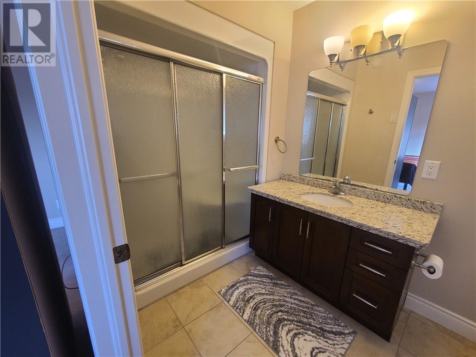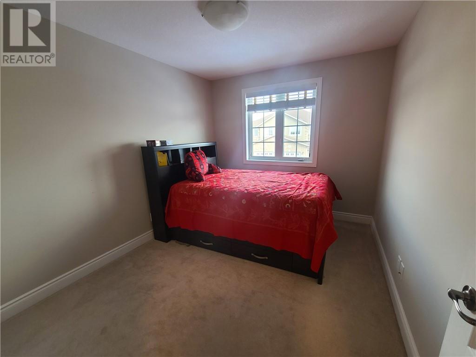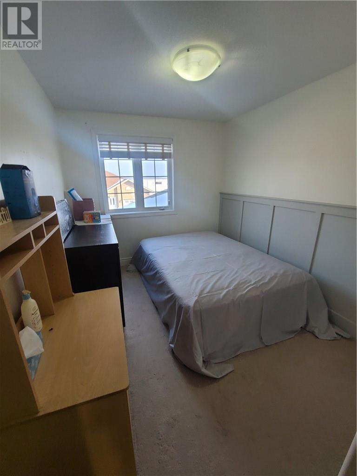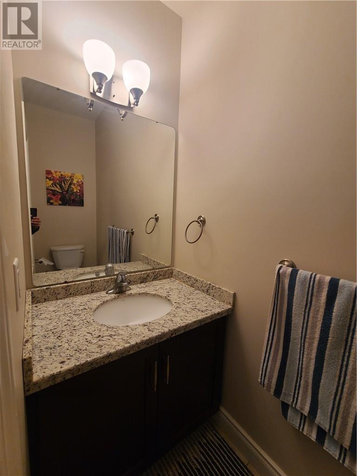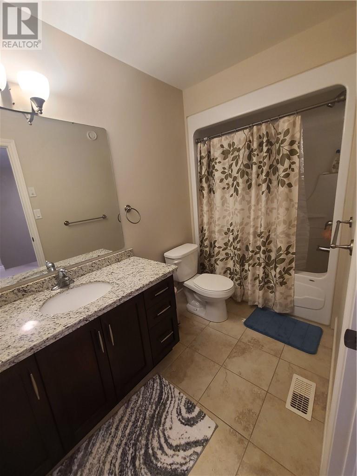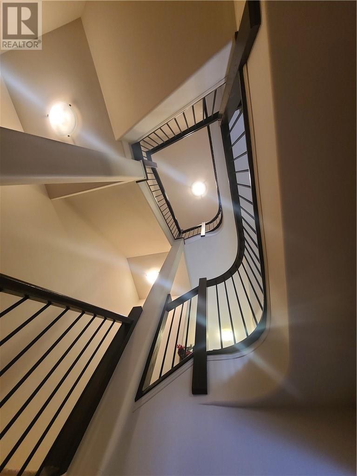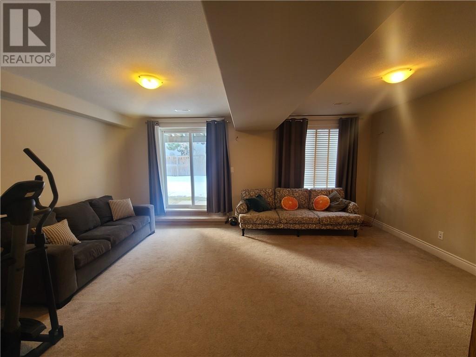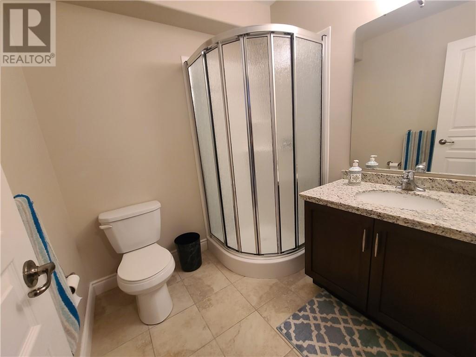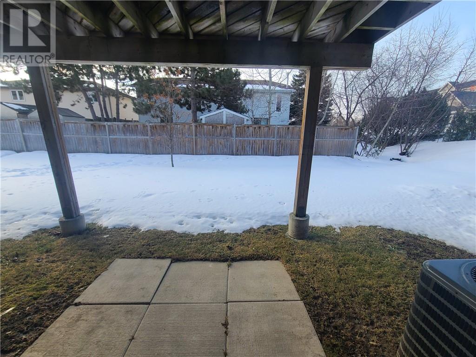3 Bedroom
4 Bathroom
2 Level
Central Air Conditioning
High-Efficiency Furnace
$3,750 Monthly
Terrific rental opportunity set in proximity to Health Sciences North, Laurentian University & all amenities in the South end of Sudbury. This bright open concept two story garden home boasts a spacious open concept layout on the main floor with 9 ceilings, a beautiful kitchen with loads of cabinets, granite counters, gas range, walkout to deck, powder room. Three bedrooms, laundry and two full bathrooms are located on the second floor including an ensuite & walk-in closet in the primary bedroom. The lower level could be utilized as a 4th sleeping quarters as it hosts a finished family room with walkout, full bathroom and great storage. Enjoy a stress free lifestyle with the exterior maintenance completed for you and a single car garage to park in. (id:46568)
Property Details
|
MLS® Number
|
2115335 |
|
Property Type
|
Single Family |
|
Amenities Near By
|
Golf Course, Hospital, Public Transit, University |
|
Equipment Type
|
Water Heater - Gas |
|
Rental Equipment Type
|
Water Heater - Gas |
Building
|
Bathroom Total
|
4 |
|
Bedrooms Total
|
3 |
|
Architectural Style
|
2 Level |
|
Basement Type
|
Full |
|
Cooling Type
|
Central Air Conditioning |
|
Foundation Type
|
Block |
|
Half Bath Total
|
1 |
|
Heating Type
|
High-efficiency Furnace |
|
Roof Material
|
Asphalt Shingle |
|
Roof Style
|
Unknown |
|
Type
|
Row / Townhouse |
|
Utility Water
|
Municipal Water |
Parking
Land
|
Acreage
|
No |
|
Land Amenities
|
Golf Course, Hospital, Public Transit, University |
|
Sewer
|
Municipal Sewage System |
|
Size Total Text
|
Under 1/2 Acre |
|
Zoning Description
|
R3 |
Rooms
| Level |
Type |
Length |
Width |
Dimensions |
|
Second Level |
Laundry Room |
|
|
7'8 x 5'7 |
|
Second Level |
3pc Ensuite Bath |
|
|
9'8 x 5'7 |
|
Second Level |
4pc Bathroom |
|
|
10'2 x 4'4 |
|
Second Level |
Bedroom |
|
|
12'2 x 8 |
|
Second Level |
Bedroom |
|
|
11'10 x 10'5 |
|
Second Level |
Primary Bedroom |
|
|
14'1 x 12'10 |
|
Lower Level |
Storage |
|
|
18'9 x 17'7 |
|
Lower Level |
3pc Bathroom |
|
|
8'8 x 6'4 |
|
Lower Level |
Family Room |
|
|
18'9 x 14'1 |
|
Main Level |
2pc Bathroom |
|
|
9'1 x 4'3 |
|
Main Level |
Foyer |
|
|
10'7 x 4'5 |
|
Main Level |
Living Room |
|
|
14'2 x 9'7 |
|
Main Level |
Dining Room |
|
|
14'1 x 9'3 |
|
Main Level |
Kitchen |
|
|
14'10 x 14'2 |
https://www.realtor.ca/real-estate/26561692/2310-algonquin-road-unit-34-sudbury

