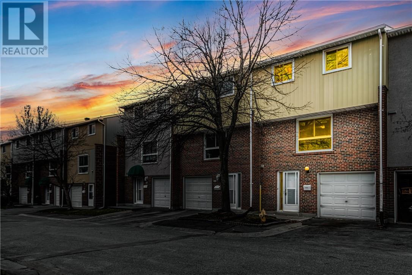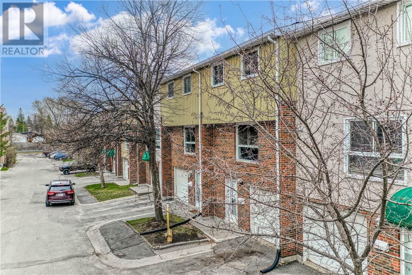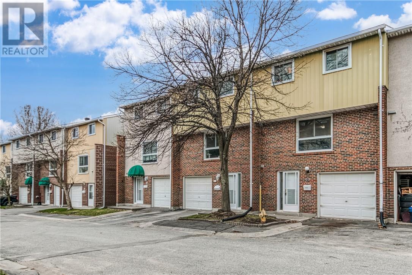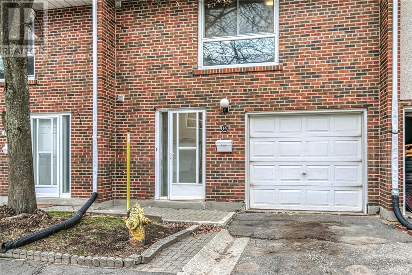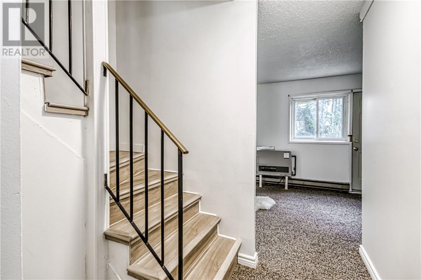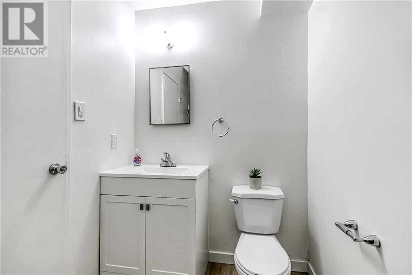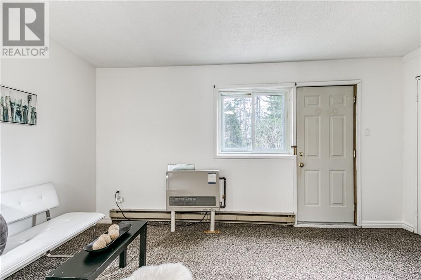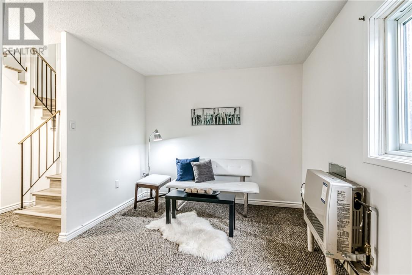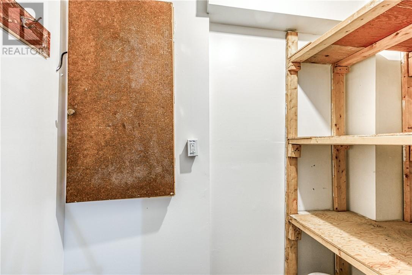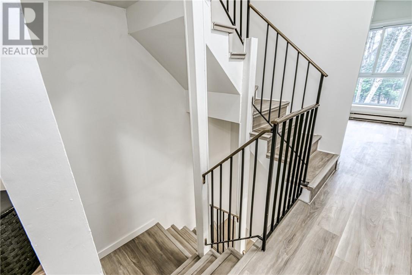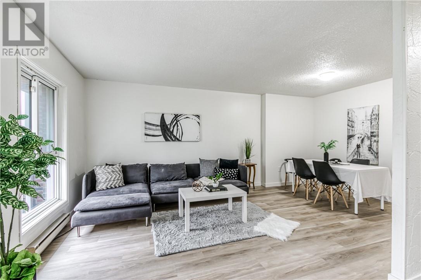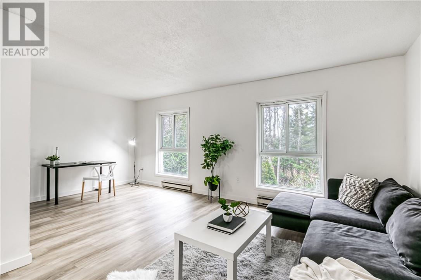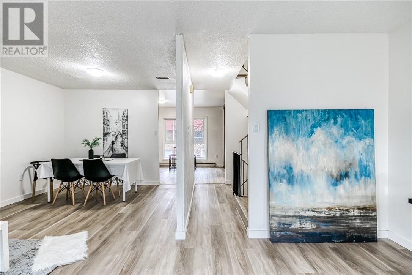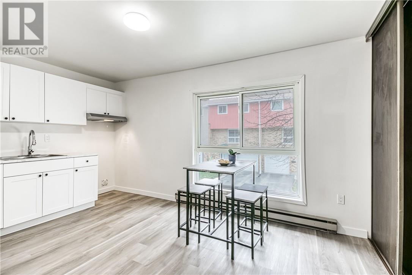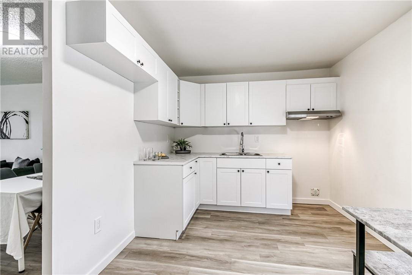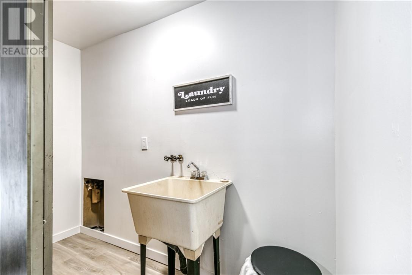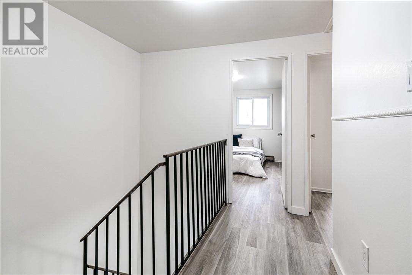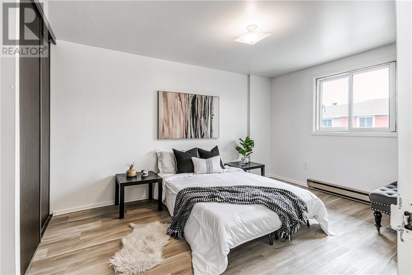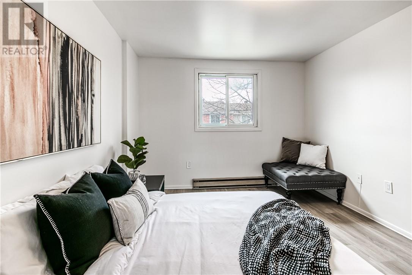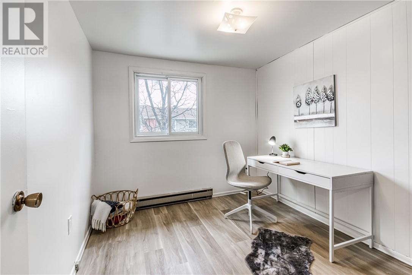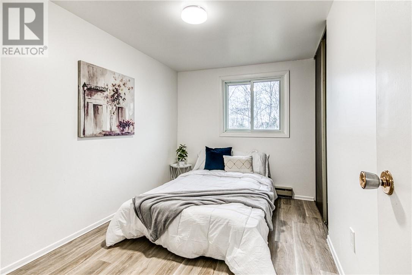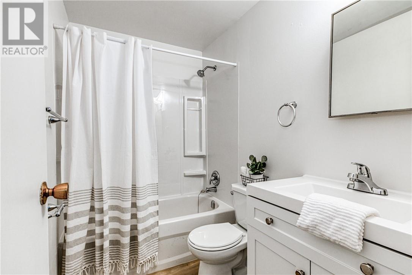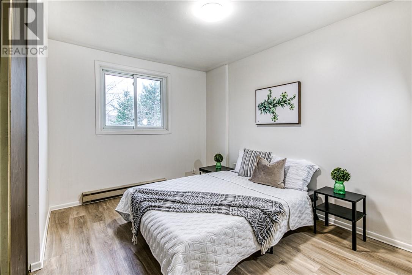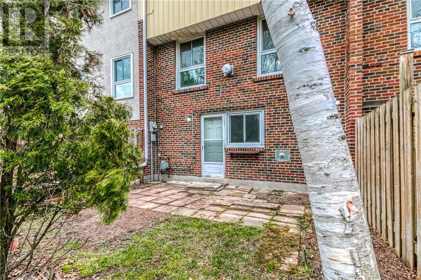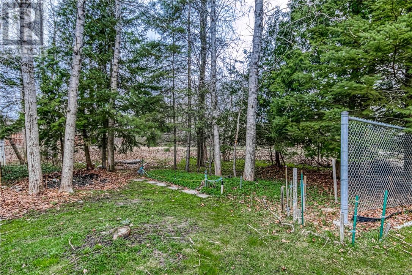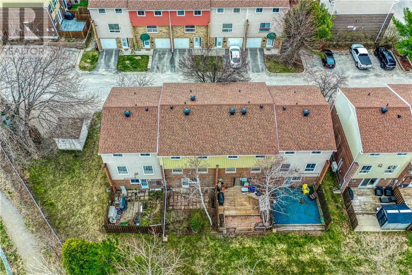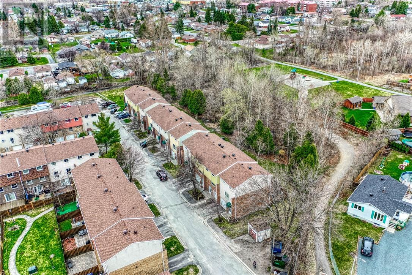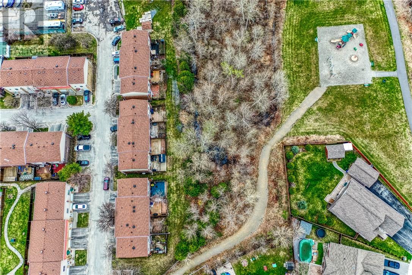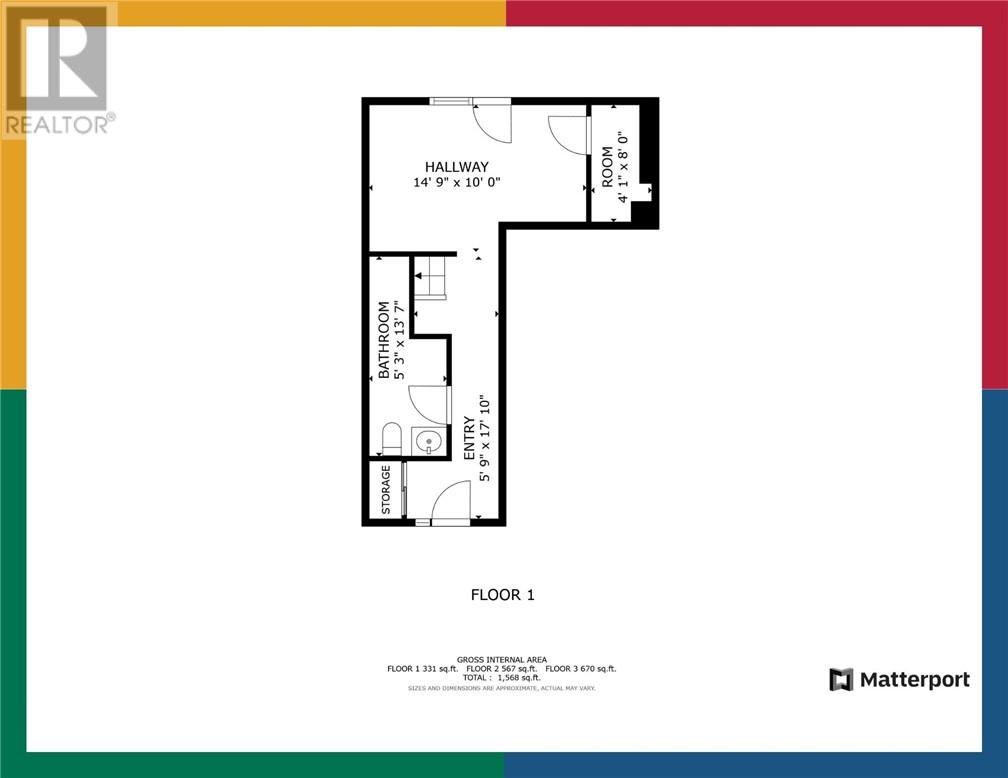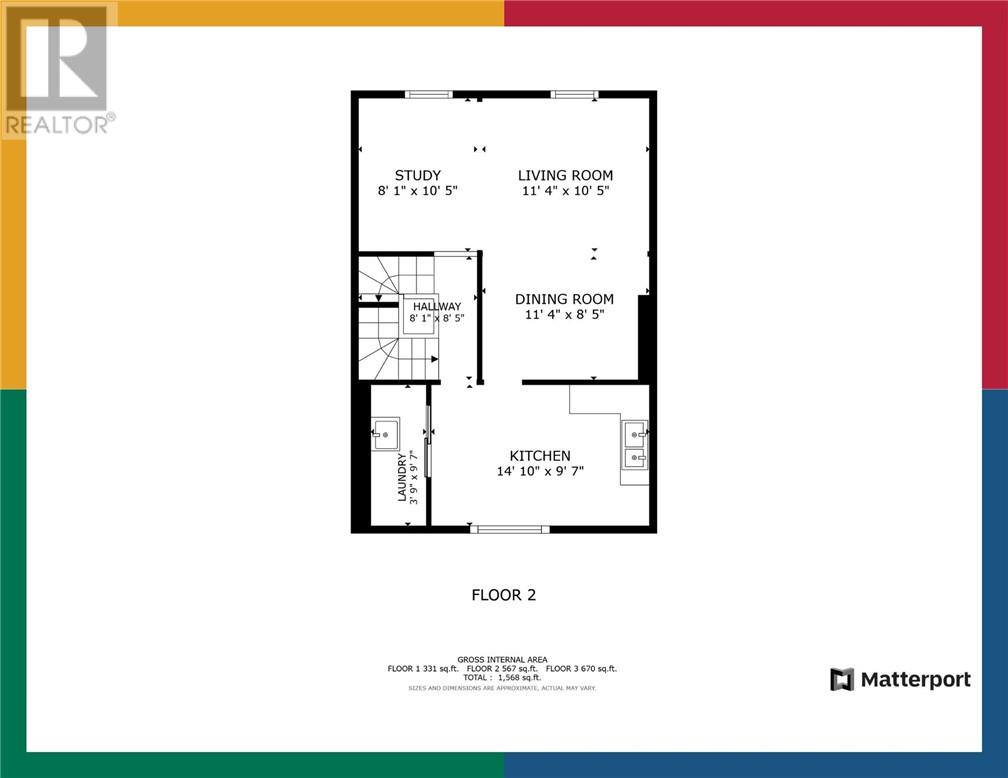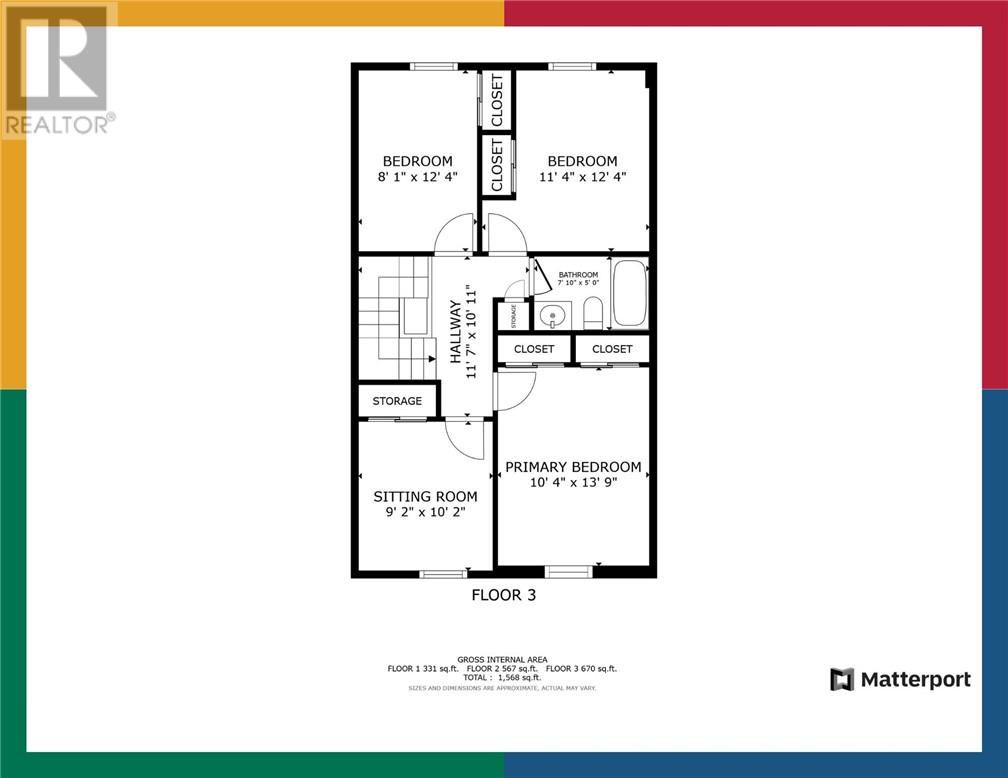2365 Grenoble Street Unit# 14 Sudbury, Ontario P3A 4T4
$279,900Maintenance,
$628.50 Monthly
Maintenance,
$628.50 MonthlyWelcome to 2365 Grenoble unit 14! This extra large 4 bedroom, 3 level, 2 bathroom townhouse style condo is perfect for the growing family, single family investor, or a home for a few years while your son or daughter is in town at Cambrian, Boreal or Laurentian University. Walking into this home, you enter on the main floor which features a half bathroom, large entry/mudroom space, and a cute bonus room that could be used for an ideal home office/gym with walkout to the backyard patio and large picture window letting in a ton of natural light. Up a few steps and you’ll find yourself on the main living level, with a brand new fully renovated kitchen space, classic white cabinets and beautiful counter tops. The kitchen features a large eat-in space, with floor to ceiling windows and updated luxury vinyl flooring throughout. This level continues to flow into the open concept dining room/living area; again with large picture windows overlooking the mature backyard trees and your entertaining patio space. As a bonus this level also features laundry tucked away off the kitchen. A few steps up to your bedroom level and you’ll appreciate the 4 oversized bedrooms, large closets and the fully renovated bathroom. With new flooring throughout this home, fresh modern paint, updated electrical, bathrooms, kitchen, and light package, this condo is everything you’ve been looking for. The condo fees in this building cover building insurance, exterior maintenance, common elements and parking. Don't wait - book your showing today! (id:46568)
Property Details
| MLS® Number | 2116473 |
| Property Type | Single Family |
| Amenities Near By | Playground, Public Transit, Shopping |
| Equipment Type | Other, Water Heater - Gas |
| Rental Equipment Type | Other, Water Heater - Gas |
| Road Type | Paved Road |
Building
| Bathroom Total | 2 |
| Bedrooms Total | 4 |
| Basement Type | None |
| Exterior Finish | Aluminum Siding, Brick |
| Flooring Type | Vinyl, Carpeted |
| Foundation Type | Concrete Slab |
| Half Bath Total | 1 |
| Heating Type | Other, Baseboard Heaters |
| Roof Material | Asphalt Shingle |
| Roof Style | Unknown |
| Type | Row / Townhouse |
| Utility Water | Municipal Water |
Parking
| Attached Garage |
Land
| Access Type | Year-round Access |
| Acreage | No |
| Fence Type | Privacy |
| Land Amenities | Playground, Public Transit, Shopping |
| Sewer | Municipal Sewage System |
| Size Total Text | Under 1/2 Acre |
| Zoning Description | R3-1.d28 |
Rooms
| Level | Type | Length | Width | Dimensions |
|---|---|---|---|---|
| Second Level | Laundry Room | 3.9 x 9.7 | ||
| Second Level | Kitchen | 14.10 x 9.7 | ||
| Second Level | Dining Room | 11.4 x 8.5 | ||
| Second Level | Other | 8.1 x 10.5 | ||
| Second Level | Living Room | 11.4 x 10.5 | ||
| Third Level | Bedroom | 9.2 x 10.2 | ||
| Third Level | Primary Bedroom | 10.4 x 13.9 | ||
| Third Level | Bathroom | 7.10 x 5.0 | ||
| Third Level | Bedroom | 11.4 x 12.4 | ||
| Third Level | Bedroom | 8.1 x 12.4 | ||
| Main Level | Other | 14.9 x 10.0 | ||
| Main Level | Bathroom | 5.3 x 13.7 | ||
| Main Level | Foyer | 5.9 x 17.10 |
https://www.realtor.ca/real-estate/26850147/2365-grenoble-street-unit-14-sudbury
Interested?
Contact us for more information

