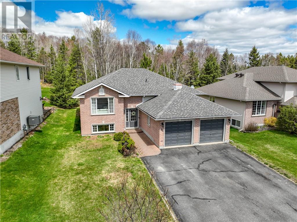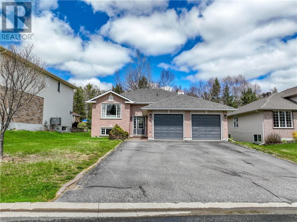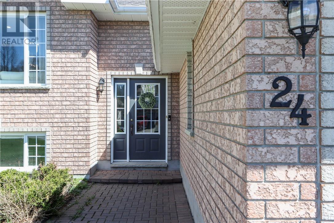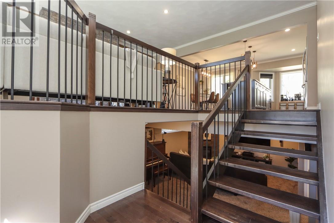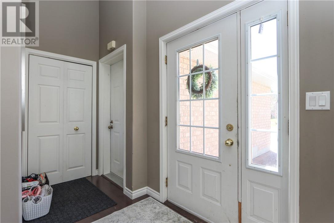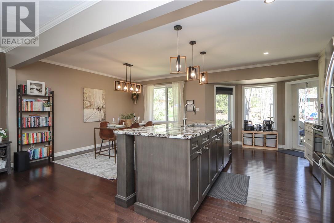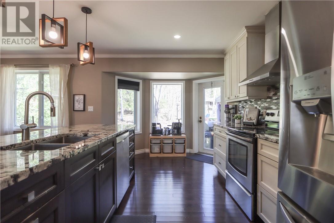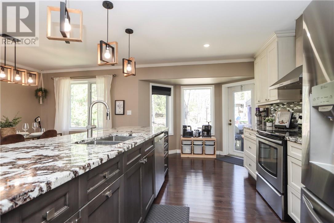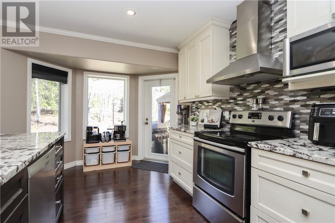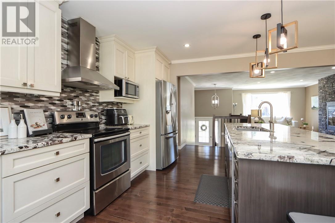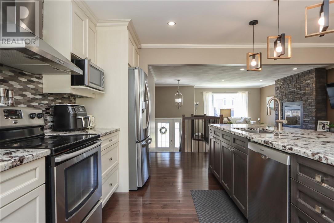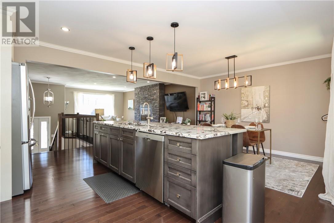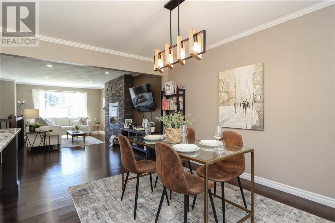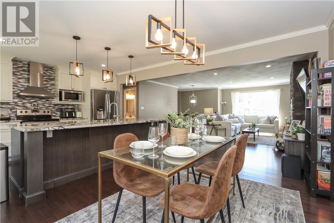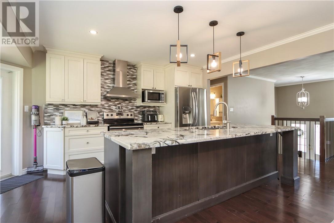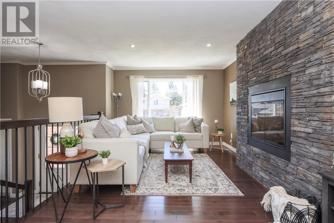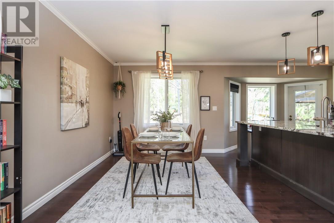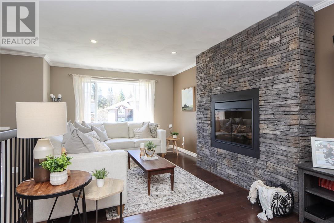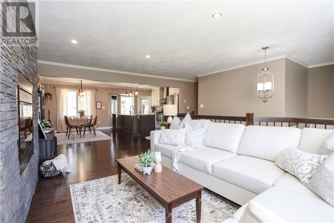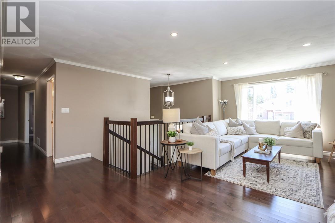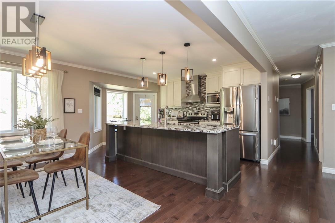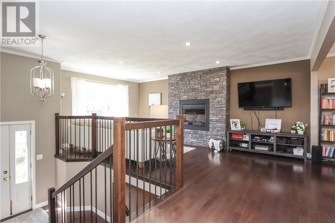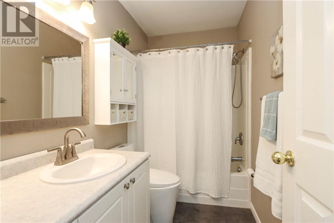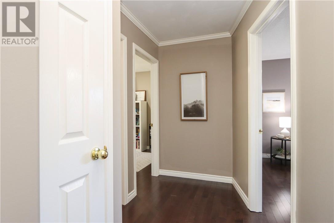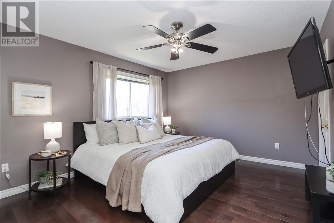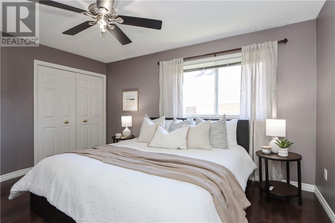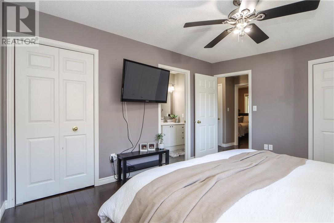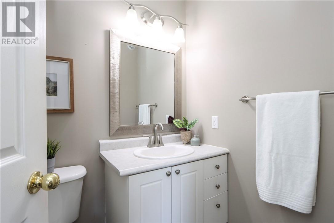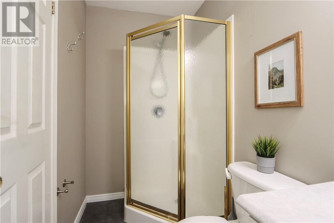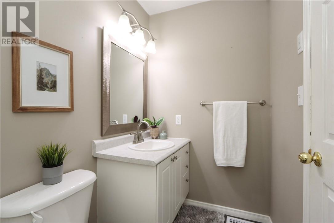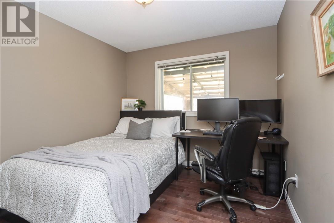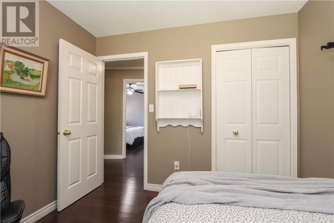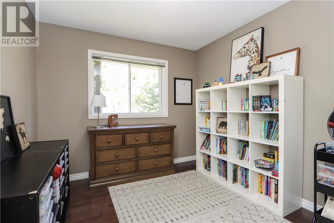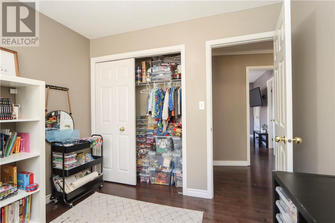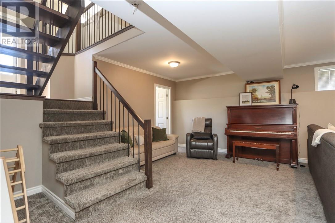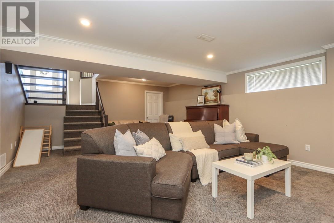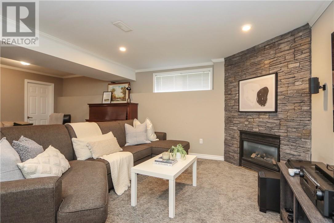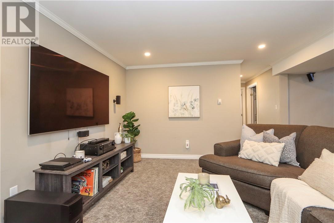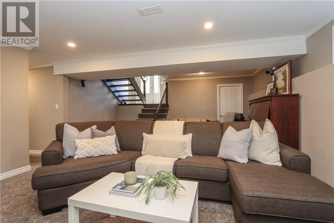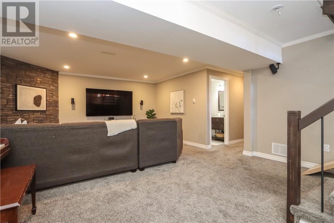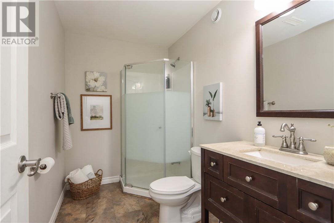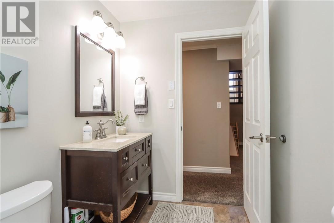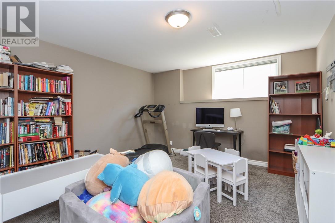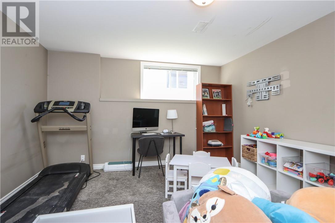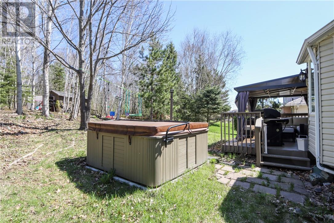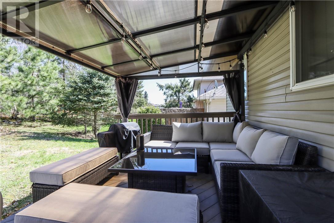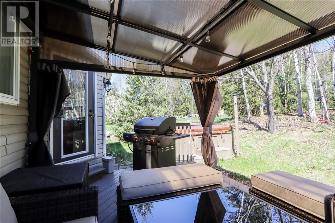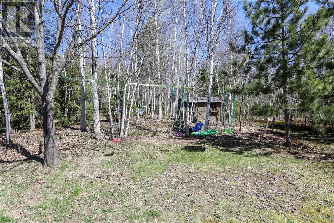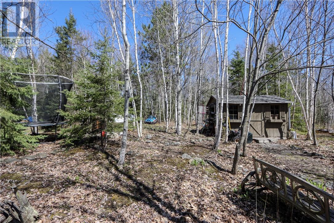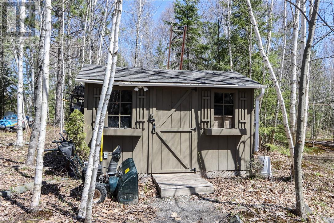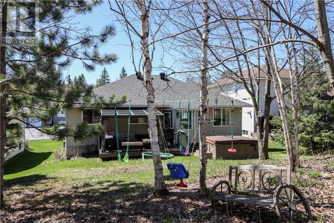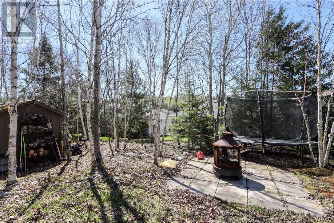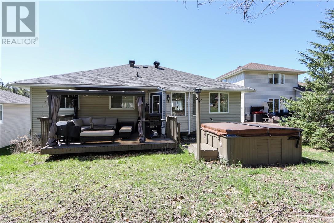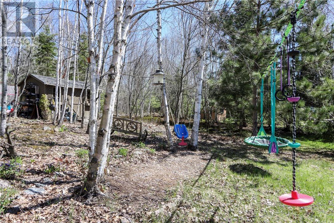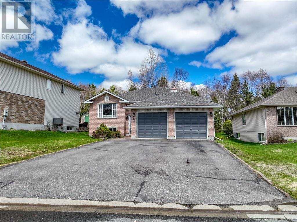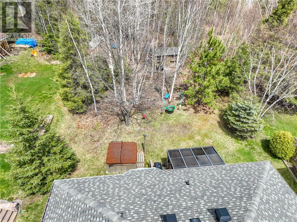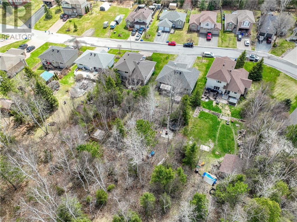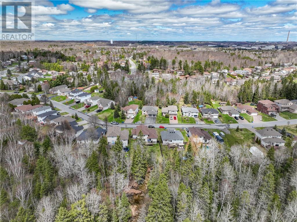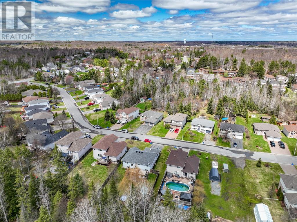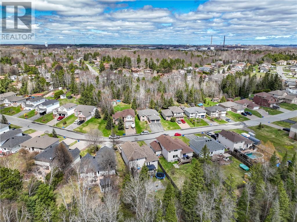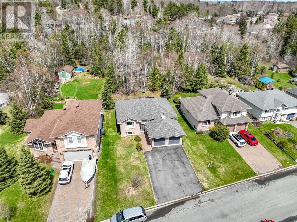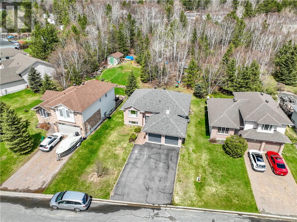24 Bonnie Drive Lively, Ontario P3Y 1P6
$639,900
Welcome to 24 Bonnie Drive, a stunning family home located in the heart of Lively, one of Sudbury's most beloved neighborhoods. Nestled in the scenic Mikkola subdivision, this home offers a perfect blend of comfort and convenience, just a short 10-minute drive from town. Step inside to find a beautifully designed interior boasting a spacious and functional layout with 4 bedrooms and 3 bathrooms. The kitchen is a standout feature, showcasing exquisite cabinetry, granite countertops, and a walkout to your private wooded yard. Venture downstairs to discover a large rec room, perfect for relaxation and gatherings, complete with a cozy gas fireplace. A guest bedroom and full bathroom offer added convenience. Storage is abundant with a flex room and a spacious storage/laundry area. The attached garage is heated and insulated. Don't miss out on this perfect family home, book your showing today! (id:46568)
Open House
This property has open houses!
2:00 pm
Ends at:4:00 pm
Property Details
| MLS® Number | 2116472 |
| Property Type | Single Family |
| Equipment Type | Air Conditioner, Furnace, Water Heater - Gas |
| Rental Equipment Type | Air Conditioner, Furnace, Water Heater - Gas |
| Road Type | Paved Road |
Building
| Bathroom Total | 3 |
| Bedrooms Total | 4 |
| Architectural Style | Bungalow |
| Basement Type | Full |
| Cooling Type | Central Air Conditioning |
| Exterior Finish | Brick, Vinyl Siding |
| Flooring Type | Laminate, Tile, Carpeted |
| Foundation Type | Block |
| Heating Type | Forced Air |
| Roof Material | Asphalt Shingle |
| Roof Style | Unknown |
| Stories Total | 1 |
| Type | House |
| Utility Water | Municipal Water |
Parking
| Attached Garage |
Land
| Acreage | No |
| Sewer | Municipal Sewage System |
| Size Total Text | Under 1/2 Acre |
| Zoning Description | R1-5 |
Rooms
| Level | Type | Length | Width | Dimensions |
|---|---|---|---|---|
| Lower Level | Den | 8'1 x 10'8 | ||
| Lower Level | Recreational, Games Room | 15'6 x 23'1 | ||
| Lower Level | Bedroom | 12'6 x 13'6 | ||
| Main Level | Foyer | 4'5 x 11' | ||
| Main Level | Bedroom | 9'5 x 10'4 | ||
| Main Level | Living Room | 10'3 x 14'1 | ||
| Main Level | Bedroom | 9'7 x 10' | ||
| Main Level | Dining Room | 9'7 x 12'2 | ||
| Main Level | Primary Bedroom | 11'8 x 14'2 | ||
| Main Level | Kitchen | 10'1 x 15'3 |
https://www.realtor.ca/real-estate/26862453/24-bonnie-drive-lively
Interested?
Contact us for more information

