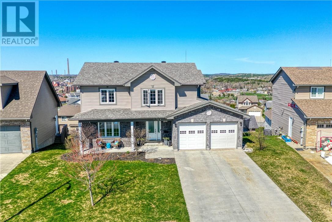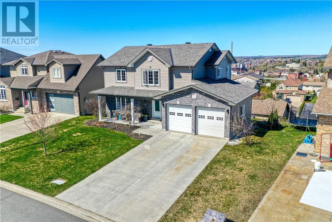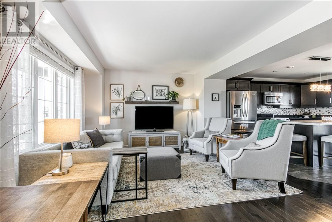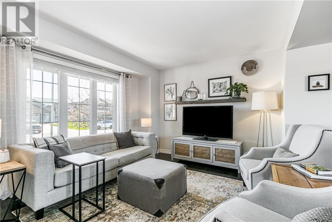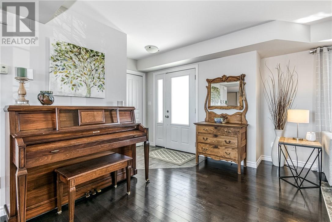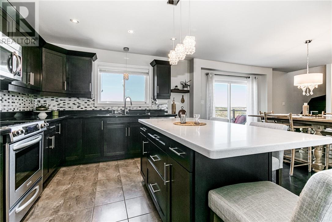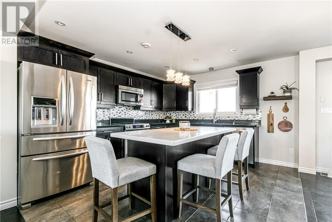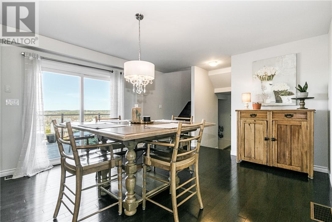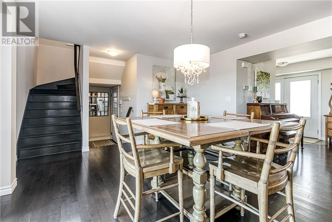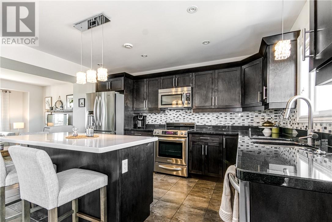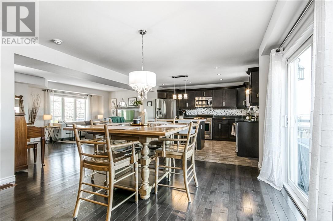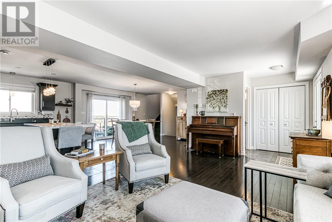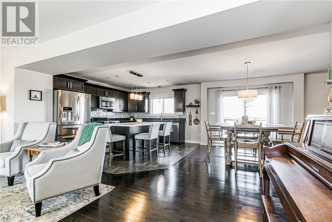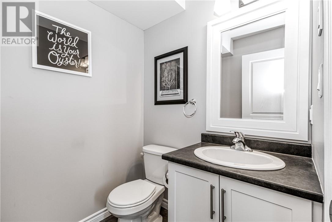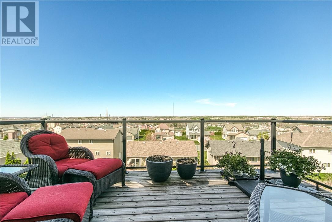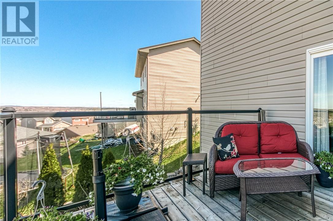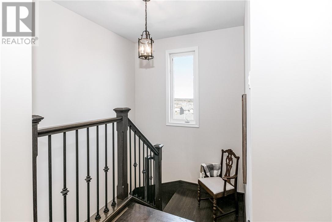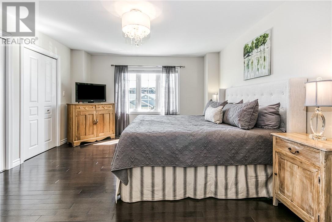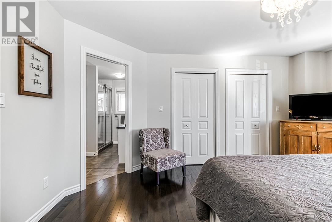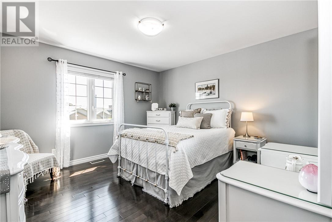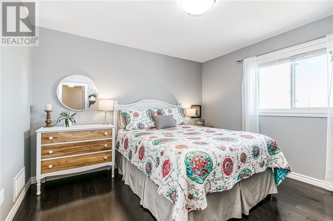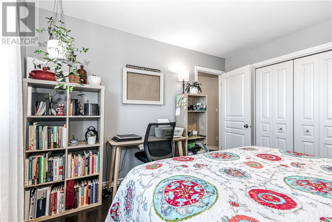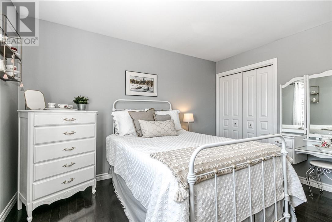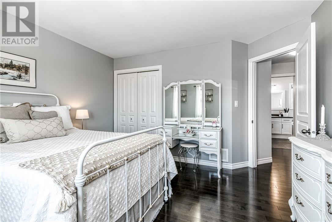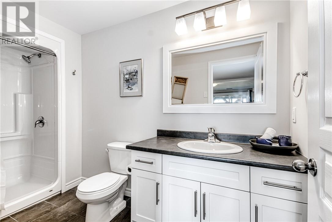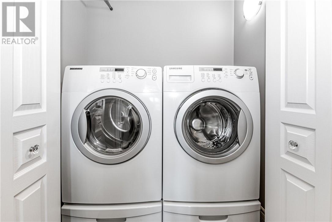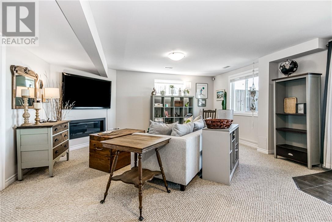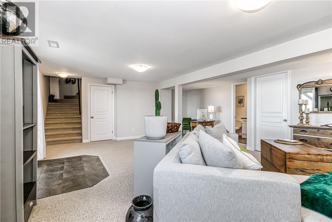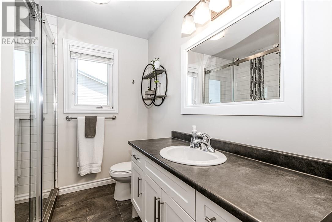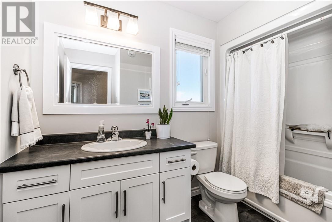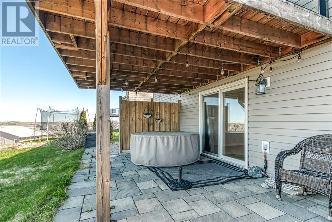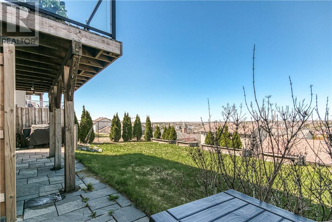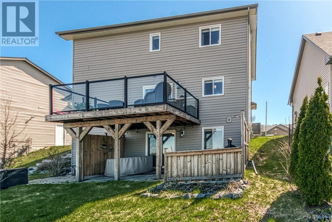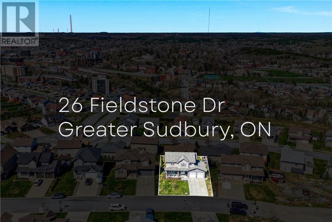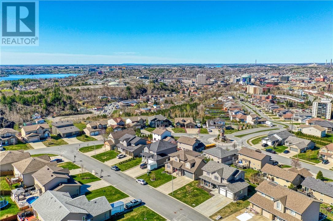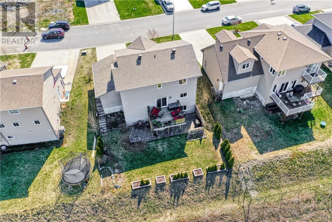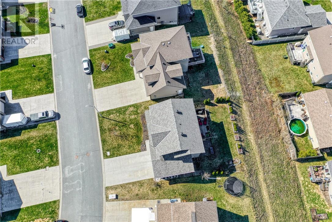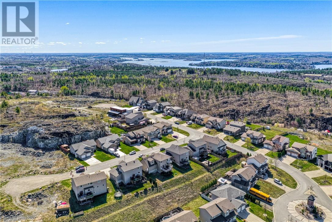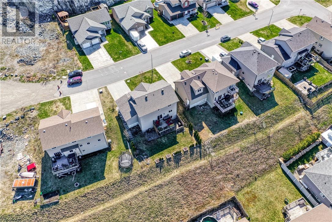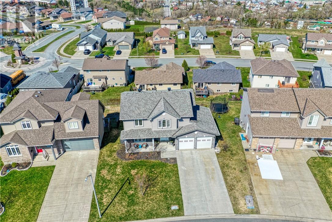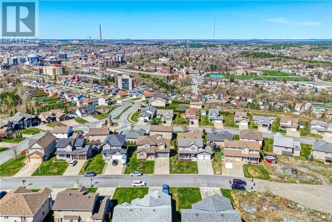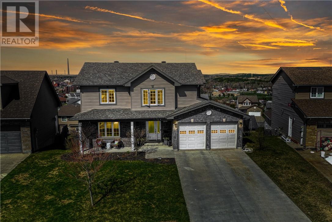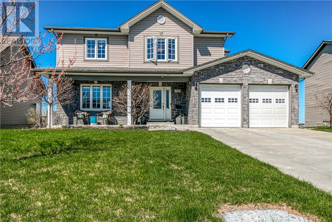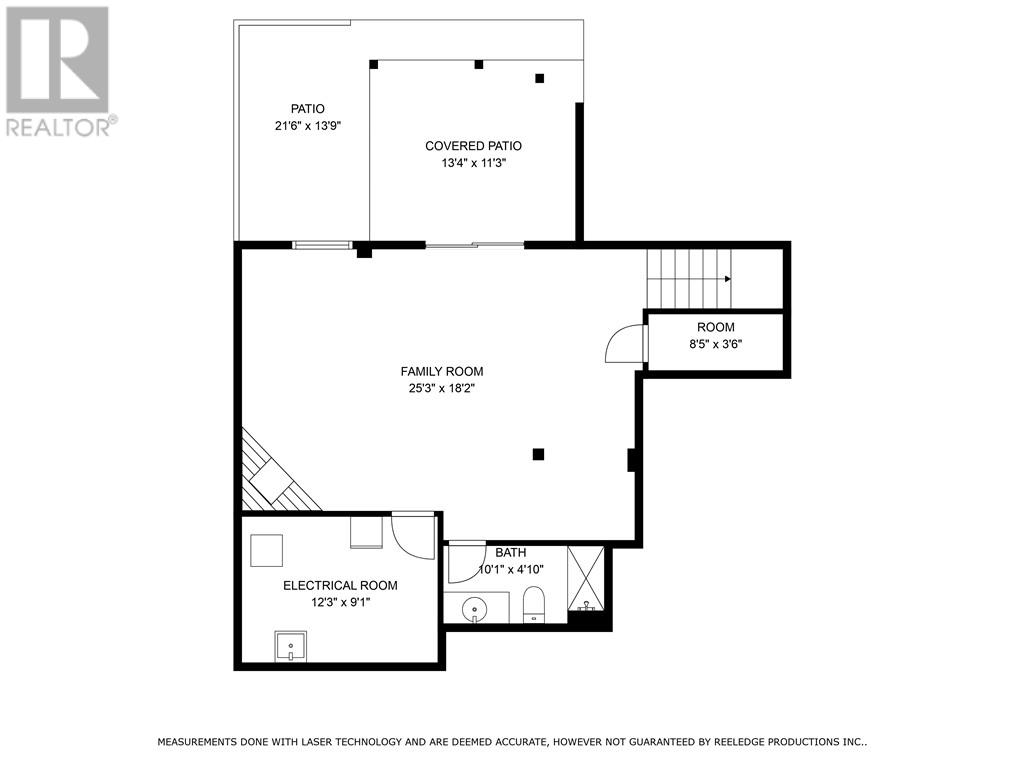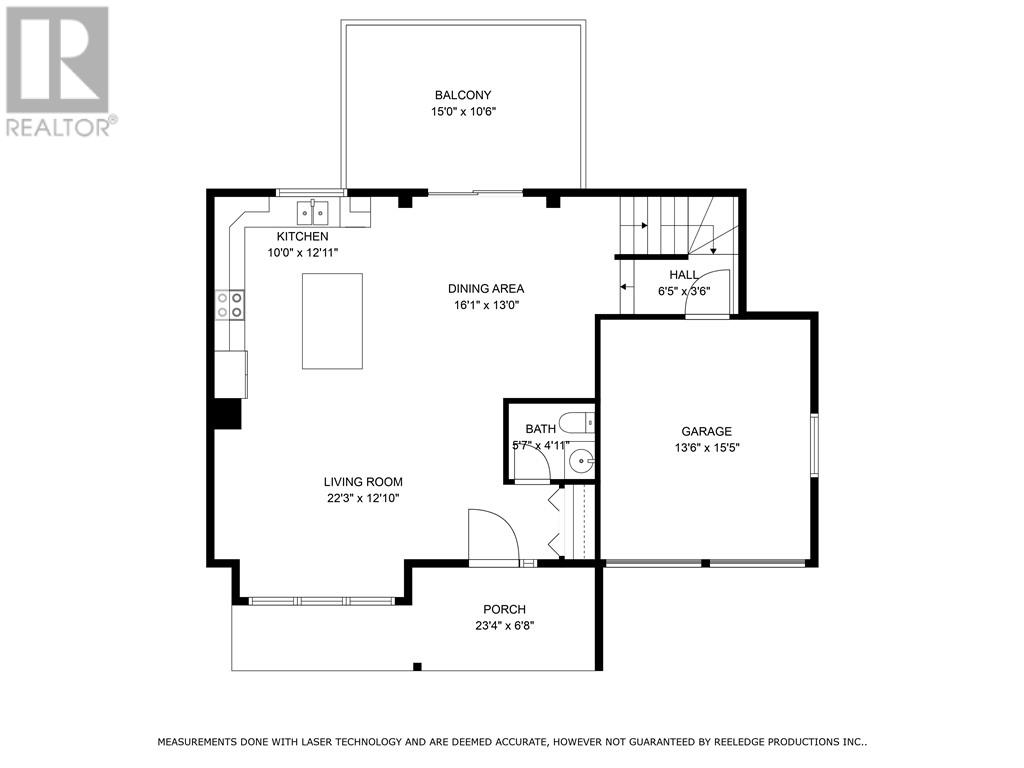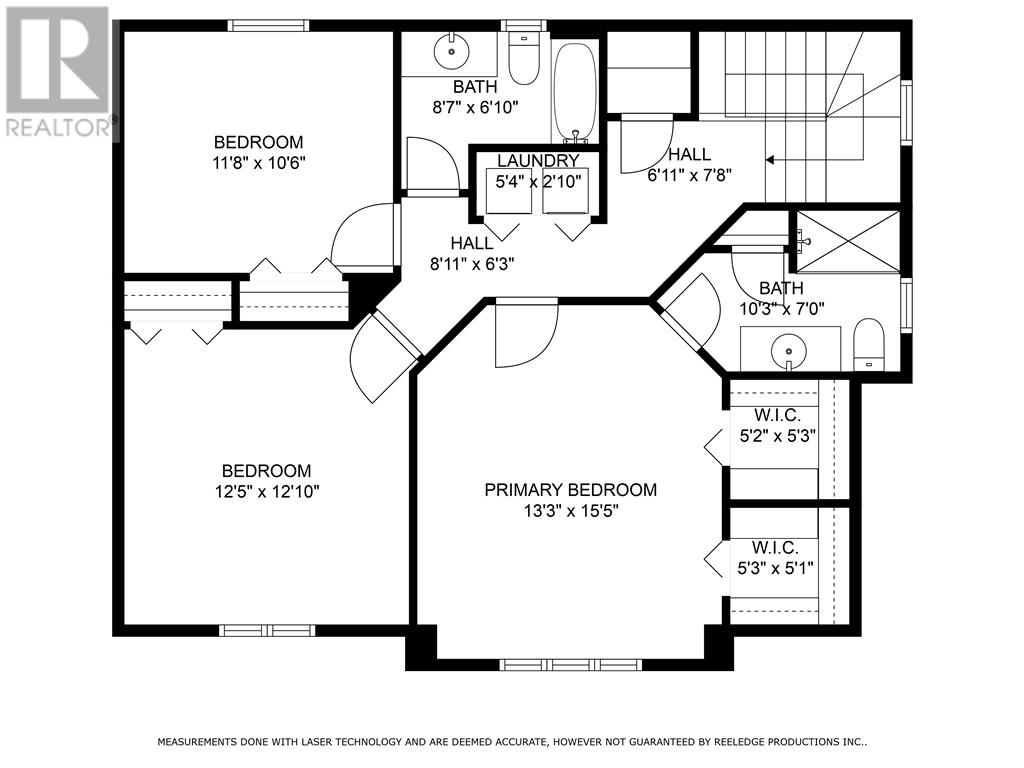26 Fieldstone Drive Sudbury, Ontario P3B 0C4
$734,900
Beautiful 12 year old two storey home tucked away at the top of Sunrise Ridge. This elegantly appointed home has many features, including a gorgeous kitchen with dark cabinetry, island with seating for 3 and stainless steel appliances. The dining room has patio doors to large deck overlooking the private lot and gorgeous views of the city. Upstairs, three bedrooms, two bathrooms and conveniently located laundry. The primary bedroom is large and bright with double walk-in closets and ensuite. You’ll appreciate the fully finished family room on the lower level, with walk-out to the backyard. Other features include central air and central vac, hardwood flooring, double garage and paved driveway. Enjoy modern construction with breathtaking sunsets. A must see! (id:46568)
Open House
This property has open houses!
2:00 pm
Ends at:4:00 pm
Property Details
| MLS® Number | 2116459 |
| Property Type | Single Family |
Building
| Bathroom Total | 4 |
| Bedrooms Total | 3 |
| Architectural Style | 2 Level |
| Basement Type | Full |
| Cooling Type | Central Air Conditioning |
| Exterior Finish | Brick, Vinyl Siding |
| Flooring Type | Hardwood, Carpeted |
| Half Bath Total | 1 |
| Heating Type | Forced Air |
| Roof Material | Asphalt Shingle |
| Roof Style | Unknown |
| Type | House |
| Utility Water | Municipal Water |
Land
| Acreage | No |
| Sewer | Municipal Sewage System |
| Size Total Text | 4,051 - 7,250 Sqft |
| Zoning Description | R1-5 |
Rooms
| Level | Type | Length | Width | Dimensions |
|---|---|---|---|---|
| Second Level | Bedroom | 11'8"" x 10'6"" | ||
| Second Level | Bedroom | 12'5"" x 12'10"" | ||
| Second Level | Primary Bedroom | 13'3"" x 15'5"" | ||
| Main Level | Dining Room | 16'1"" x 13' | ||
| Main Level | Kitchen | 10' x 12'11"" | ||
| Main Level | Living Room | 22'3"" x 12'10"" |
https://www.realtor.ca/real-estate/26863298/26-fieldstone-drive-sudbury
Interested?
Contact us for more information

