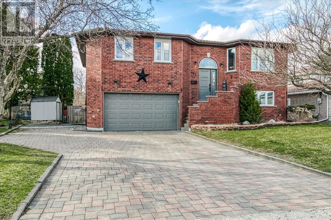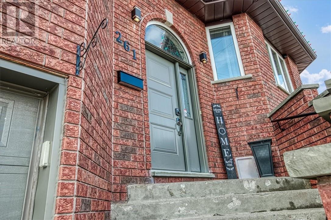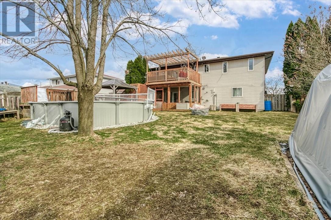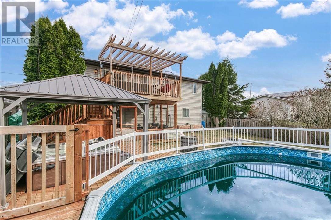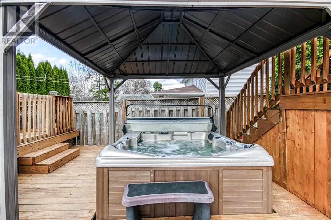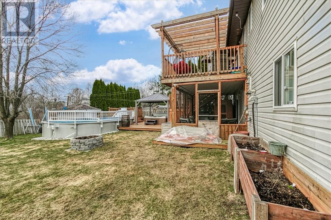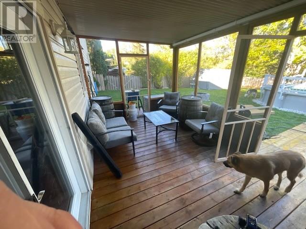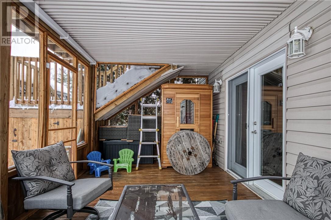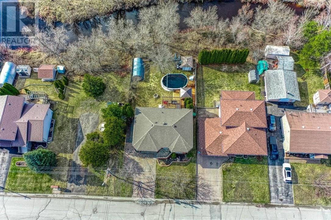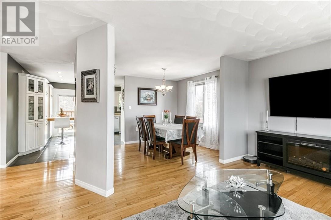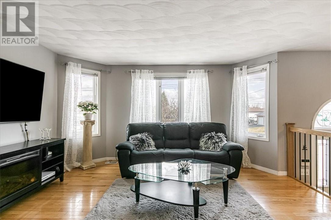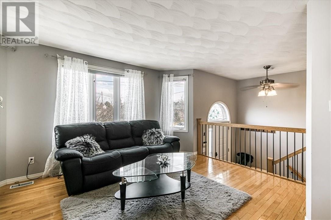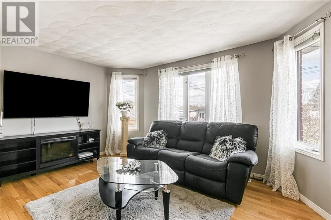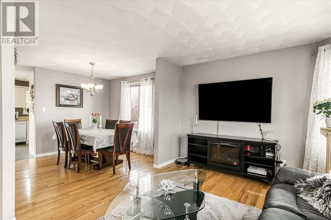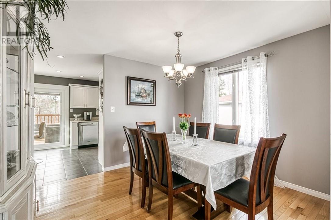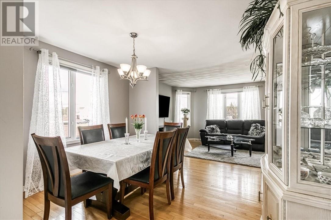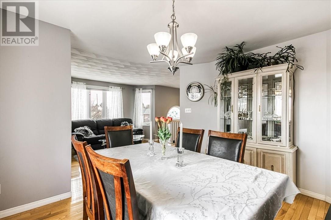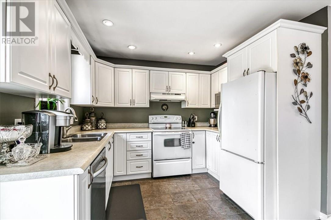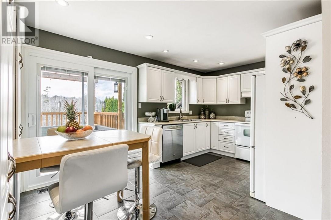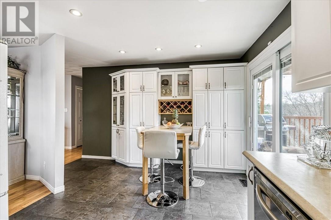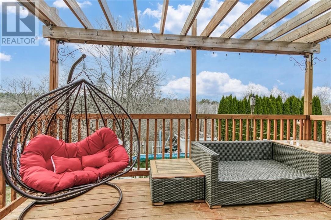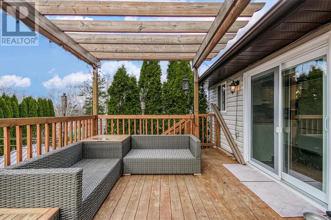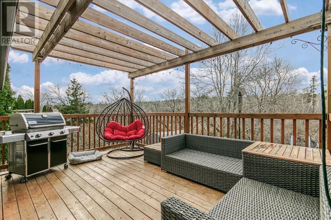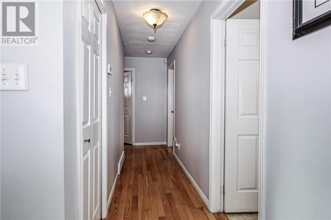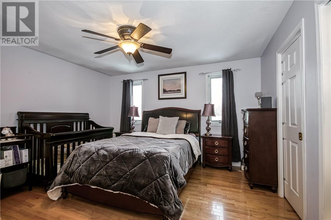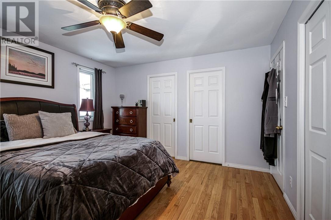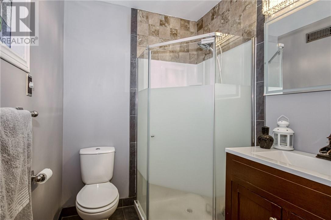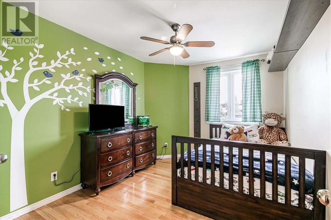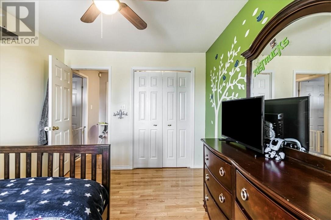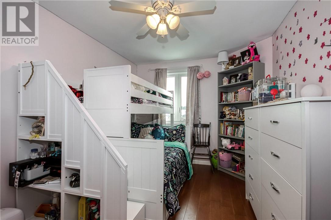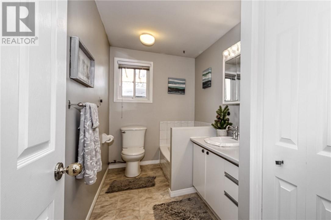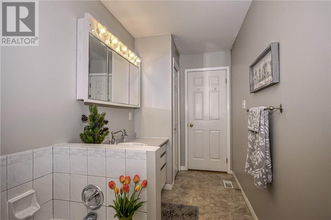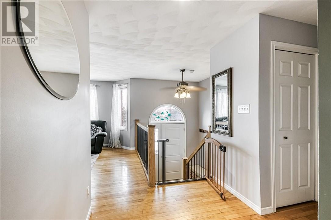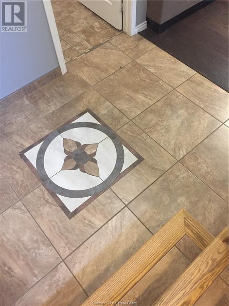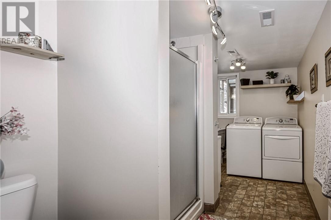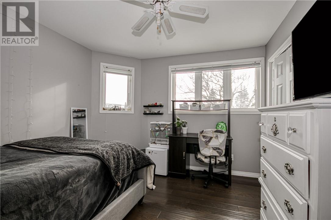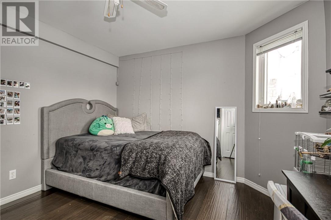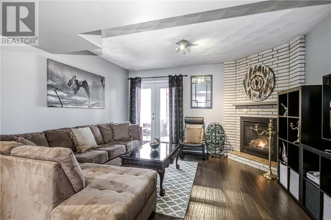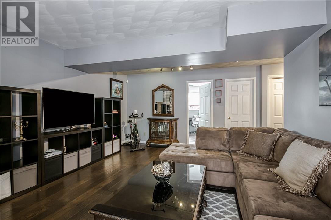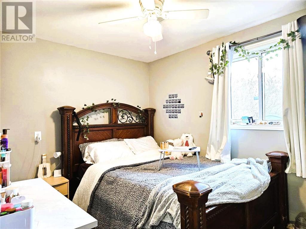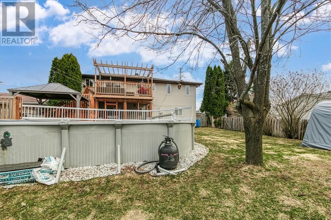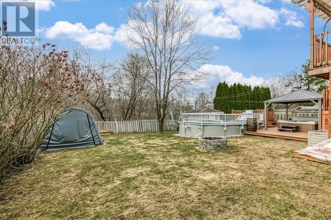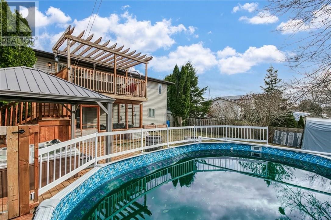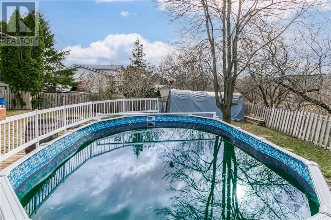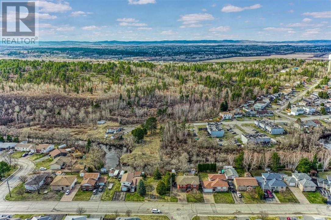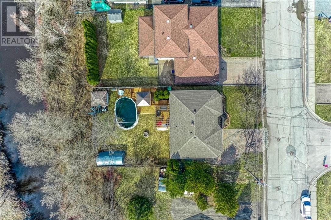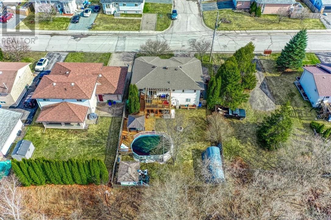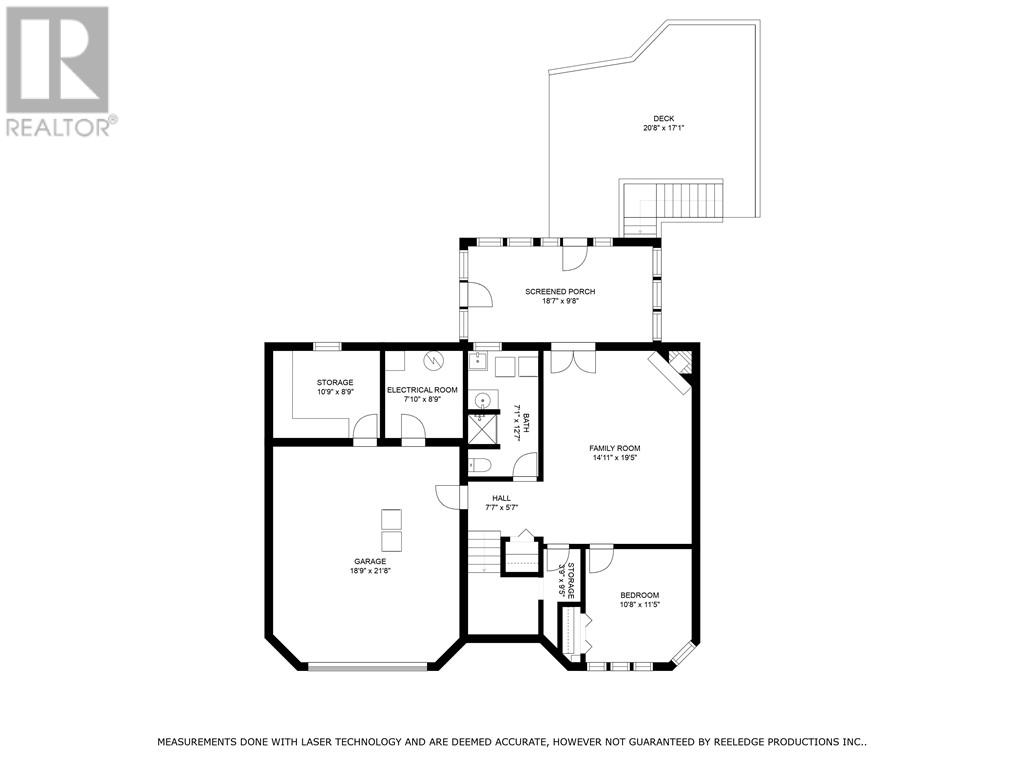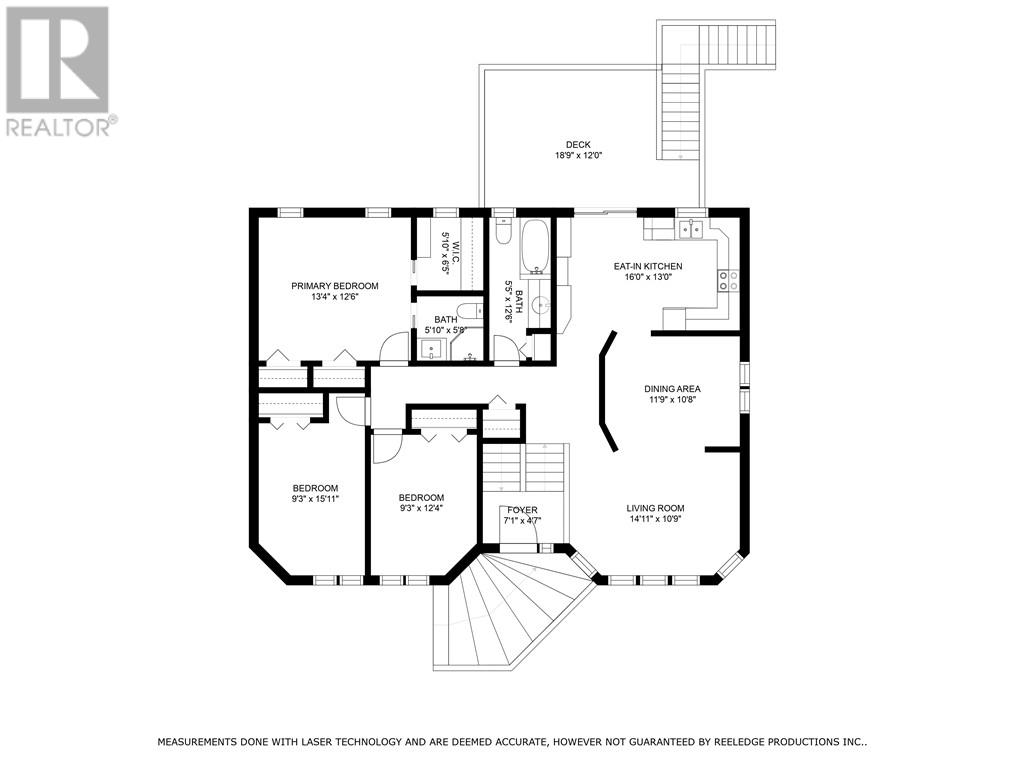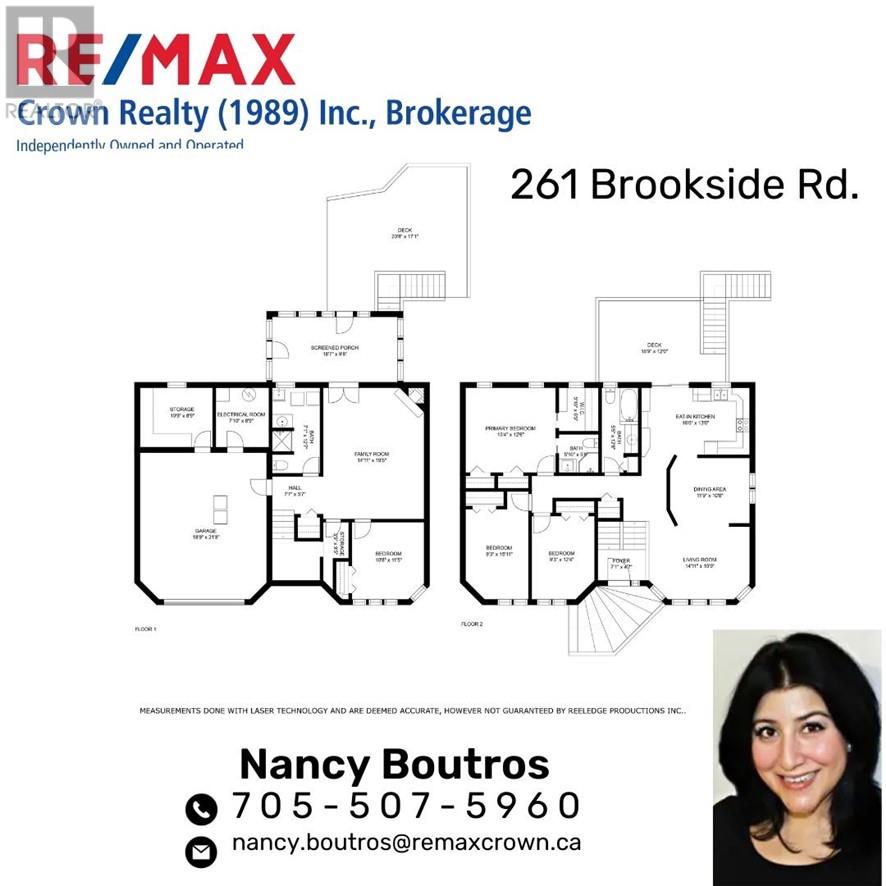4 Bedroom
3 Bathroom
Raised Ranch
Fireplace
Air Exchanger, Central Air Conditioning
Forced Air
$549,900
Absolutely stunning one of a kind home, with 2 walkouts from each floor that lead you to a fully fenced oasis of a backyard with an above ground pool and breathtaking views overlooking greenbelt. Main floor features eat-in kitchen with walk-out to a deck offering plenty of privacy. Formal dining area open to a wonderful bright living space. 3 bedrooms with large master bedroom having a 3 piece ensuite with walk-in closet and 2 additional closets. Lower level has 1 bedroom, large bathroom with laundry, above grade family room with gas fireplace and walk-out to enclosed 3 season patio. Quality hardwood and ceramic flow through the home. Attached 21x18 double car garage has an additional 11x9 office space in the back that's currently being used as a bedroom. Your new home screams pride of ownership with all its quality updates which include: Furnace, Air Conditioning Unit, Air Exchanger, Banister, Front Bedroom Windows, Upstairs Double Patio Door w/ Built-In Blinds (all 2020); Roof, Gas Fireplace, Upper Deck Stairs and Pergola (2019); Garage Door (2017); Downstairs Patio (built in 2014 and enclosure done in 2022); Lower deck, & Sod (2022); Interlocked extra wide driveway and backyard fencing (2013); Front Door (2018); Master Ensuite Renos (2014); Basement Walkout Door (2014); One Upstairs Bedroom, and Basement Bedroom Flooring done in engineered hardwood (2014, 2015, respectively). This home is finished beautifully and is ready for you to simply move in and enjoy. (id:46568)
Property Details
|
MLS® Number
|
2116261 |
|
Property Type
|
Single Family |
|
Equipment Type
|
Water Heater - Gas |
|
Rental Equipment Type
|
Water Heater - Gas |
|
Storage Type
|
Storage Shed |
Building
|
Bathroom Total
|
3 |
|
Bedrooms Total
|
4 |
|
Architectural Style
|
Raised Ranch |
|
Basement Type
|
Remodeled Basement |
|
Cooling Type
|
Air Exchanger, Central Air Conditioning |
|
Exterior Finish
|
Brick, Vinyl Siding |
|
Fire Protection
|
Alarm System |
|
Fireplace Fuel
|
Gas |
|
Fireplace Present
|
Yes |
|
Fireplace Total
|
1 |
|
Fireplace Type
|
Insert |
|
Flooring Type
|
Hardwood, Tile |
|
Heating Type
|
Forced Air |
|
Roof Material
|
Asphalt Shingle |
|
Roof Style
|
Unknown |
|
Type
|
House |
|
Utility Water
|
Municipal Water |
Parking
Land
|
Acreage
|
No |
|
Sewer
|
Municipal Sewage System |
|
Size Total Text
|
4,051 - 7,250 Sqft |
|
Zoning Description
|
R2-2 |
Rooms
| Level |
Type |
Length |
Width |
Dimensions |
|
Lower Level |
Laundry Room |
|
|
12'11 x 7'5 |
|
Lower Level |
Bedroom |
|
|
11'3 x 10'8 |
|
Lower Level |
Family Room |
|
|
19'6 x 14'10 |
|
Main Level |
Bathroom |
|
|
12'7 x 5'4 |
|
Main Level |
Bedroom |
|
|
13'8 x 9'4 |
|
Main Level |
Bedroom |
|
|
12'5 x 9'4 |
|
Main Level |
Primary Bedroom |
|
|
13'5 x 12'7 |
|
Main Level |
Living Room |
|
|
15 x 10'9 |
|
Main Level |
Dining Room |
|
|
11'10 x 9'10 |
|
Main Level |
Kitchen |
|
|
16'3 x 9.10 |
https://www.realtor.ca/real-estate/26796547/261-brookside-road-chelmsford

