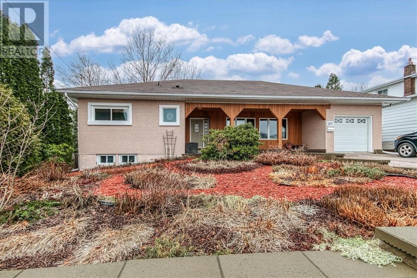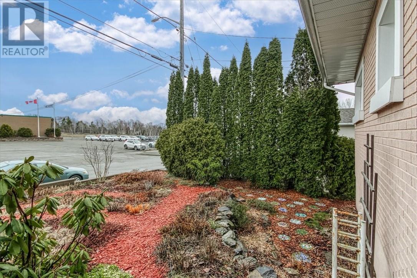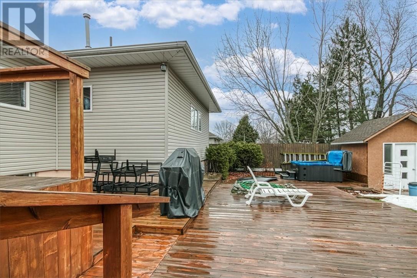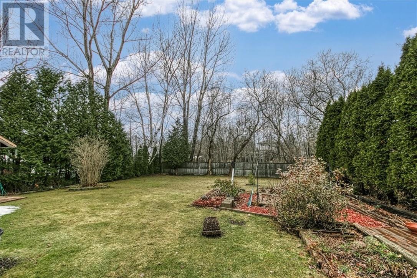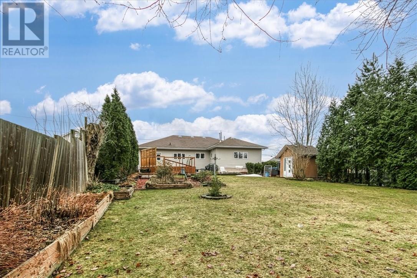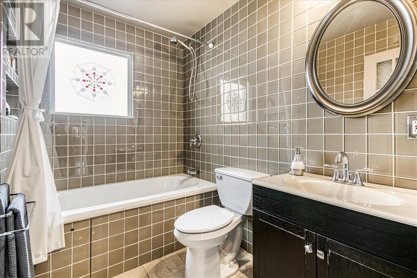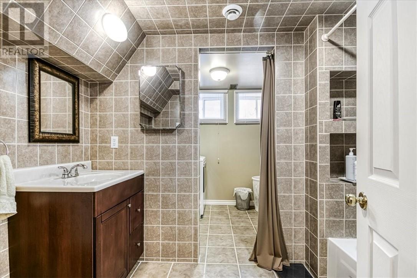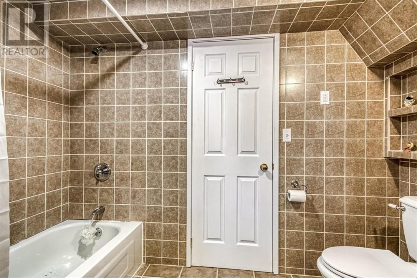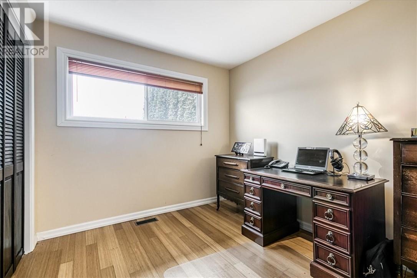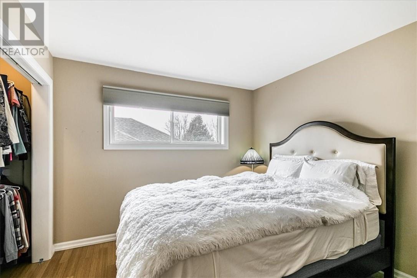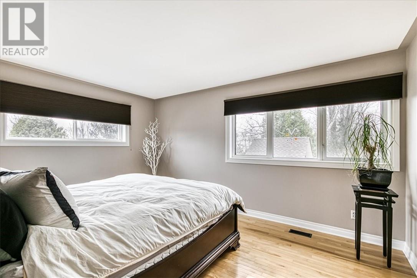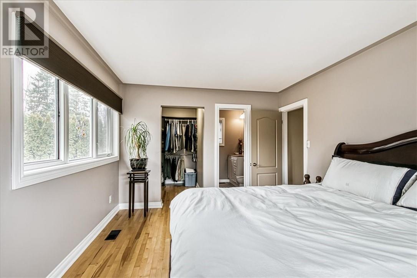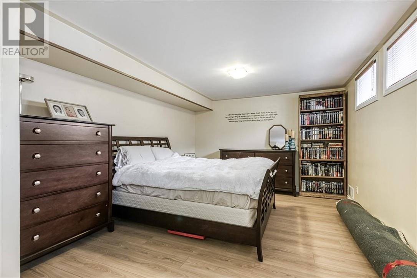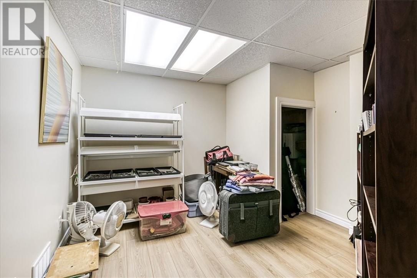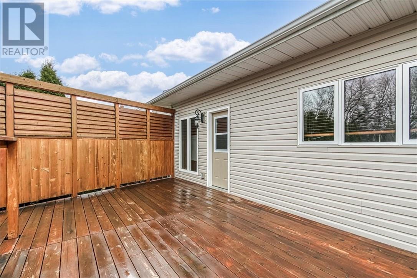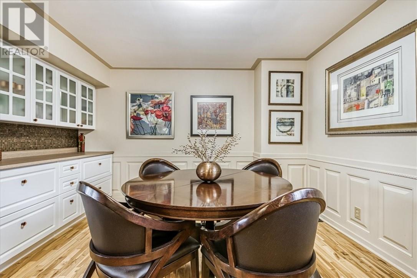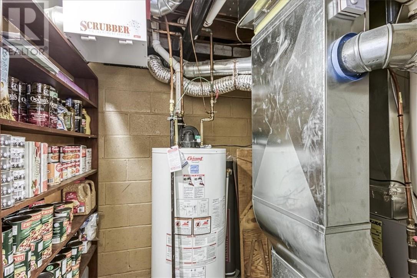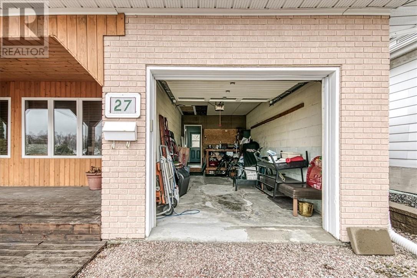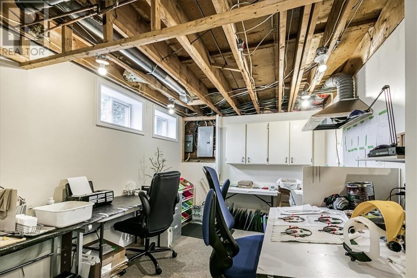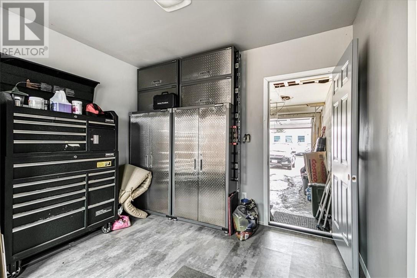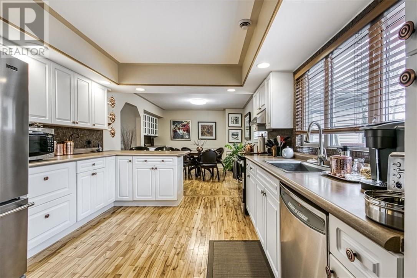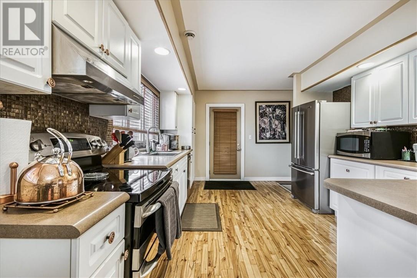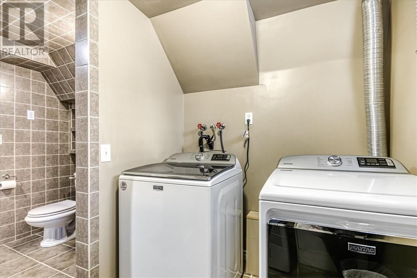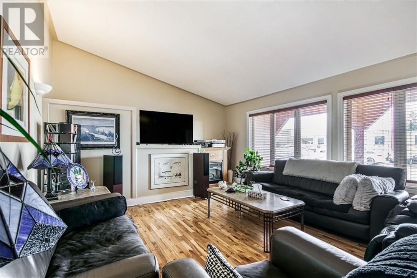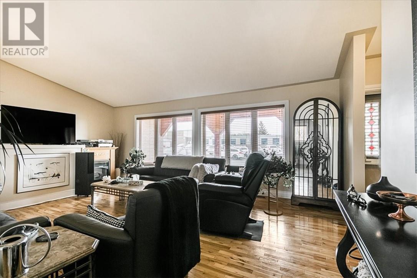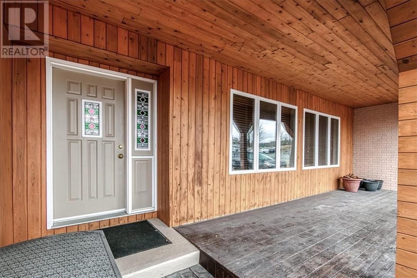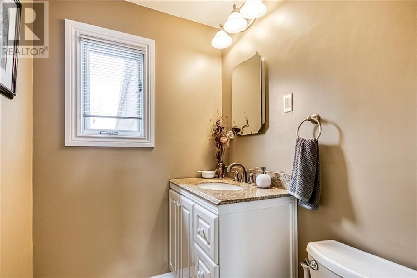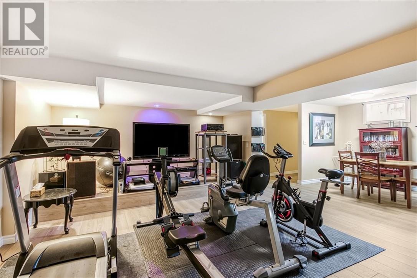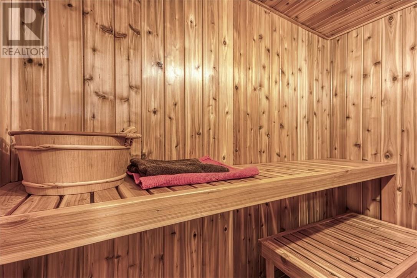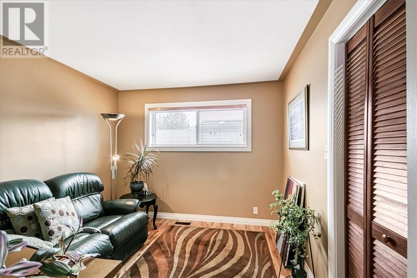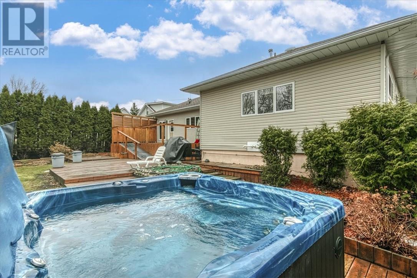5 Bedroom
3 Bathroom
Bungalow
Forced Air
$678,000
Looking for a beautiful spacious home in a great neighbourhood? This is it! This home has been professionally remodeled top to bottom. This home offers over 3,400 square feet, 1740 square feet on the main floor plus attached garage. The main floor features 4 bedrooms, two baths, ensuite with walk-in closet, hardwood floors throughout, large kitchen – great for family gatherings. The lower level has a huge fully finished family room with 5th bedroom, sauna and extra bathroom. The craft room could easily be converted into a 6th bedroom, if needed. The entire lower level could easily be converted into an in-law suite. The landscaping has been recognized by the Sudbury Horticultural Society. The backyard is fully fenced with a 6 - 8 person hot tub, separate shed for storage and a huge deck approximately 1 year old. There is a If you’re looking for a turn key dream home close to schools and all amenities, this could be your answer. (id:46568)
Property Details
|
MLS® Number
|
2115754 |
|
Property Type
|
Single Family |
|
Equipment Type
|
Furnace, Water Heater - Gas |
|
Rental Equipment Type
|
Furnace, Water Heater - Gas |
|
Road Type
|
Paved Road |
|
Storage Type
|
Storage Shed |
Building
|
Bathroom Total
|
3 |
|
Bedrooms Total
|
5 |
|
Architectural Style
|
Bungalow |
|
Basement Type
|
Full |
|
Exterior Finish
|
Brick |
|
Flooring Type
|
Hardwood |
|
Foundation Type
|
Concrete |
|
Half Bath Total
|
1 |
|
Heating Type
|
Forced Air |
|
Roof Material
|
Asphalt Shingle |
|
Roof Style
|
Unknown |
|
Stories Total
|
1 |
|
Type
|
House |
|
Utility Water
|
Municipal Water |
Parking
Land
|
Acreage
|
No |
|
Fence Type
|
Fenced Yard |
|
Sewer
|
Municipal Sewage System |
|
Size Total Text
|
7,251 - 10,889 Sqft |
|
Zoning Description
|
R1-5 |
Rooms
| Level |
Type |
Length |
Width |
Dimensions |
|
Basement |
Storage |
|
|
10 x 10'6"" |
|
Basement |
Laundry Room |
|
|
6'2"" x 9'9"" |
|
Basement |
Hobby Room |
|
|
9'8"" x 15'3"" |
|
Basement |
Bedroom |
|
|
23'5"" x 11'7"" |
|
Basement |
Bathroom |
|
|
5'7"" x 9'9"" |
|
Basement |
Sauna |
|
|
7'8"" x 5'6"" |
|
Basement |
Family Room |
|
|
24'1"" x 23'5"" |
|
Main Level |
Bathroom |
|
|
5'4"" x 8'1"" |
|
Main Level |
Other |
|
|
11'4"" x 10'7"" |
|
Main Level |
2pc Ensuite Bath |
|
|
7'1"" x 4'9"" |
|
Main Level |
Bedroom |
|
|
9'8"" x 11'7"" |
|
Main Level |
Bedroom |
|
|
10 x 11'8"" |
|
Main Level |
Bedroom |
|
|
12'7"" x 11'7"" |
|
Main Level |
Primary Bedroom |
|
|
14'5"" x 12'1"" |
|
Main Level |
Kitchen |
|
|
18' x 11'1"" |
|
Main Level |
Dining Room |
|
|
12' x 13'3"" |
|
Main Level |
Living Room |
|
|
21'5"" x 14' |
|
Main Level |
Foyer |
|
|
5'7"" x 6' |
https://www.realtor.ca/real-estate/26676842/27-third-avenue-sudbury

