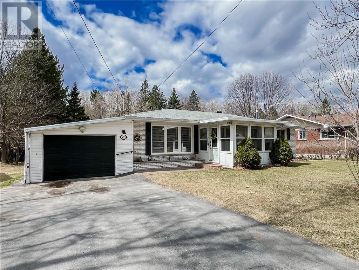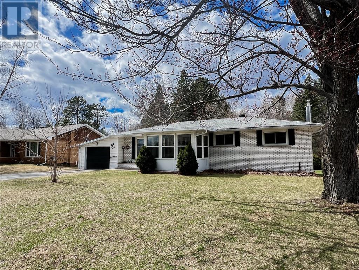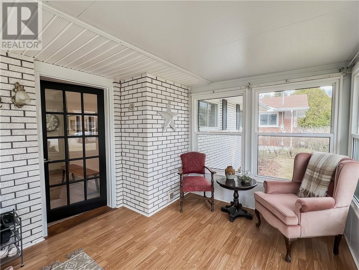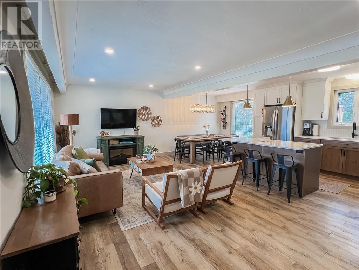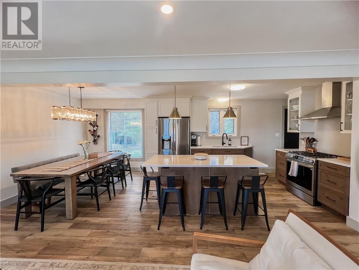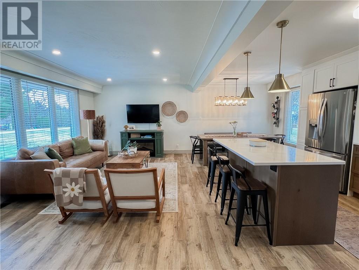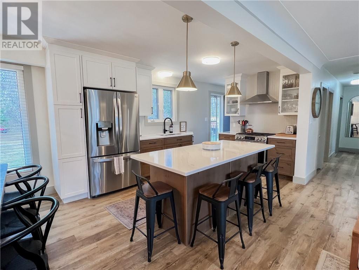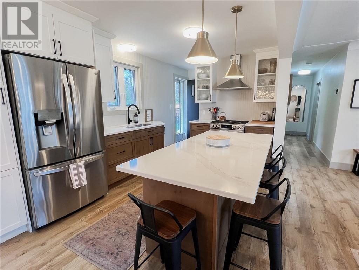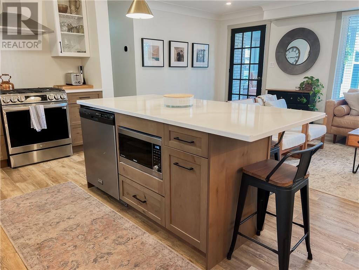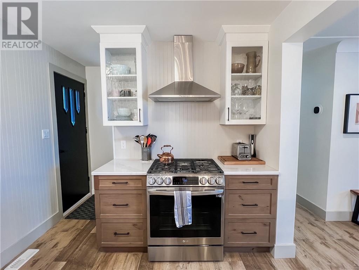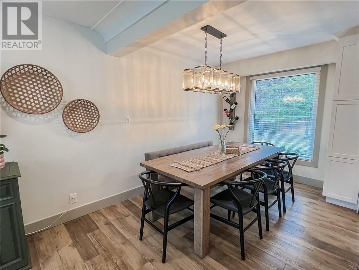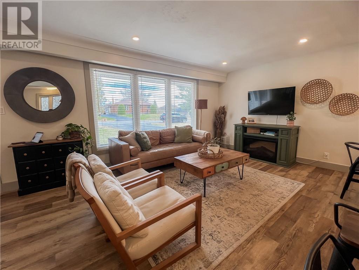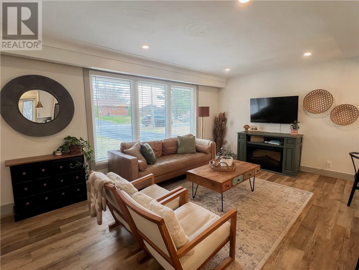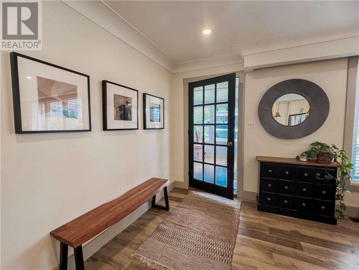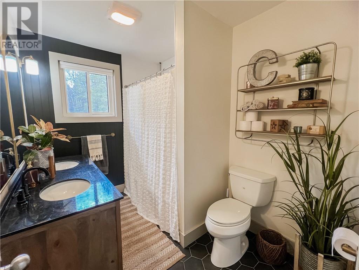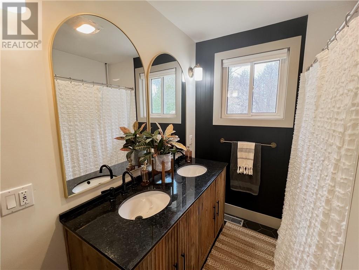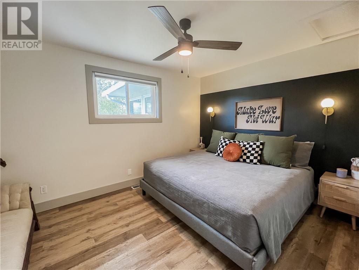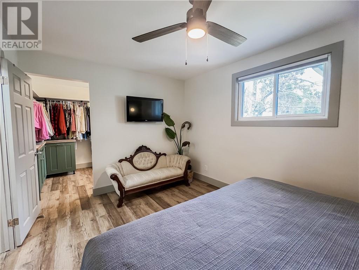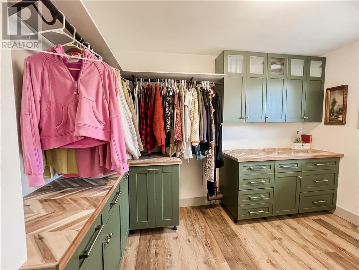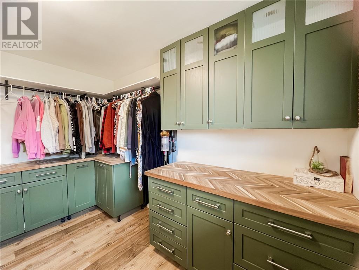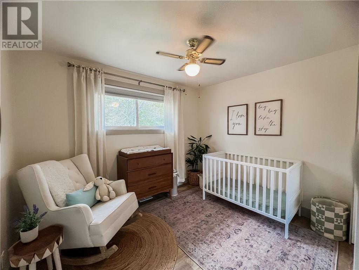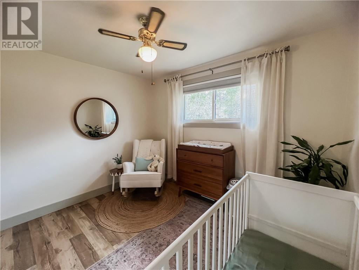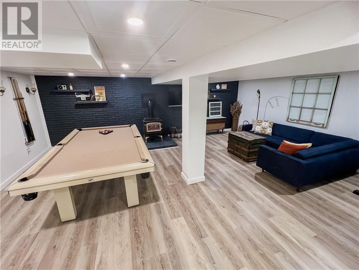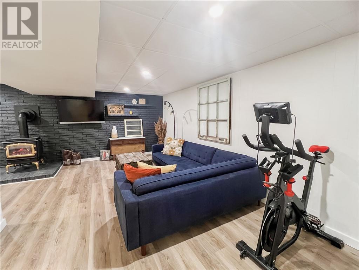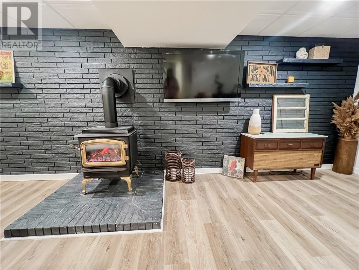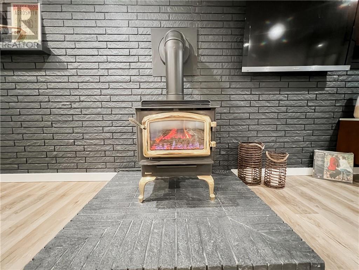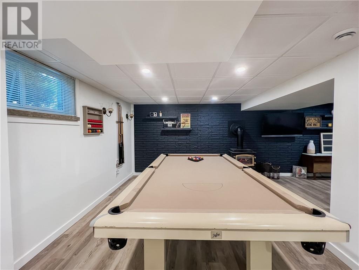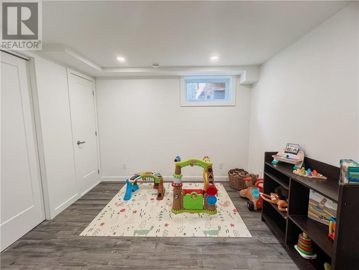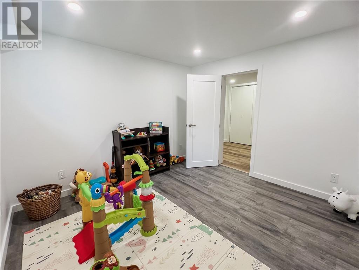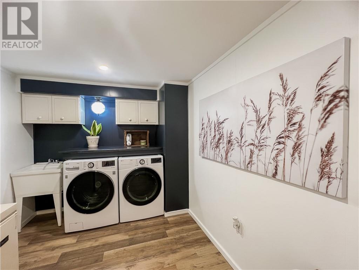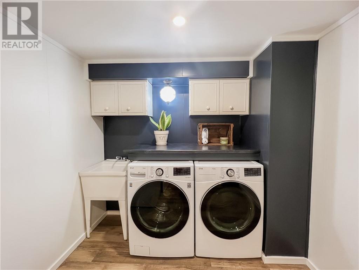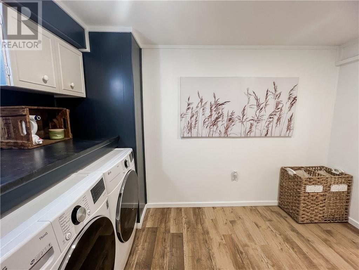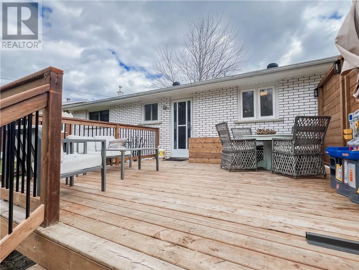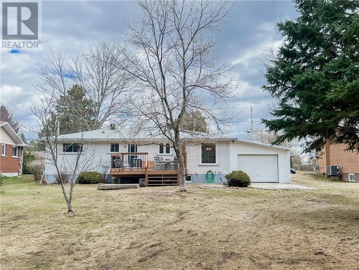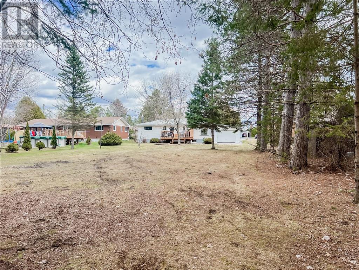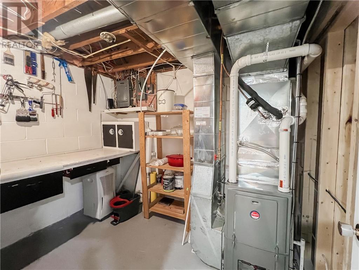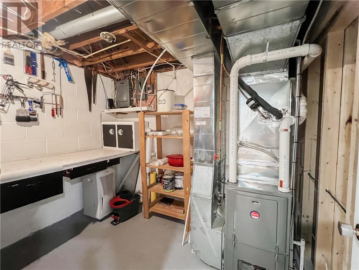28 Lakewood Naughton, Ontario P0M 2M0
$529,900
Welcome to 28 Lakewood crescent in Naughton, just a few minutes away from all the amenities of Lively. This totally updated bungalow is warm, welcoming and bright. The custom kitchen features all nearly new appliances, quartz countertops and a large island that is perfect for entertaining. The main floor of this home has 2 of the 3 bedrooms and 1 bathroom. The primary bedroom is spacious and has a very impressive walk-in closet with custom built in cabinetry. The second bedroom is a great size and also has plenty of closet space. The main bathroom is also totally updated and features a double vanity. Heading down to the lower level you’re welcomed into the perfect entertaining and relaxing space complete with newer gas fireplace and pool table. Down the hall you’ll find a great size laundry and storage room as well as closets and the bright third bedroom. There is also an unfinished room with plumbing in place ready for another bathroom. This home sits on a huge 77x269 foot lot that has no rear neighbours in sight. Contact Alex Watier with Real Broker Ontario to schedule your private viewing today. (id:46568)
Open House
This property has open houses!
5:00 pm
Ends at:7:00 pm
Property Details
| MLS® Number | 2116087 |
| Property Type | Single Family |
| Equipment Type | Water Heater |
| Rental Equipment Type | Water Heater |
| Road Type | Paved Road |
| Storage Type | Storage Shed |
Building
| Bathroom Total | 1 |
| Bedrooms Total | 3 |
| Basement Type | Full |
| Cooling Type | Central Air Conditioning |
| Exterior Finish | Brick |
| Fireplace Fuel | Gas |
| Fireplace Present | Yes |
| Fireplace Total | 1 |
| Fireplace Type | Conventional |
| Flooring Type | Tile, Vinyl |
| Foundation Type | Block |
| Heating Type | Forced Air |
| Roof Material | Asphalt Shingle |
| Roof Style | Unknown |
| Type | House |
| Utility Water | Municipal Water |
Parking
| Carport |
Land
| Acreage | No |
| Sewer | Municipal Sewage System |
| Size Total Text | 1/2 - 1 Acre |
| Zoning Description | R1-5 |
Rooms
| Level | Type | Length | Width | Dimensions |
|---|---|---|---|---|
| Lower Level | Bedroom | 10’8” x 10’4” | ||
| Lower Level | Laundry Room | 11’6” x 8’2” | ||
| Lower Level | Recreational, Games Room | 23’2” x 20’6” | ||
| Main Level | Bedroom | 11’ x 9’2” | ||
| Main Level | Primary Bedroom | 13’6” x 10’ | ||
| Main Level | 5pc Bathroom | 9’3” x 6’2” | ||
| Main Level | Eat In Kitchen | 13’11” x 9’8” | ||
| Main Level | Dining Room | 9’10” x 7’3” | ||
| Main Level | Living Room | 21’7” x 11’ |
https://www.realtor.ca/real-estate/26761511/28-lakewood-naughton
Interested?
Contact us for more information

