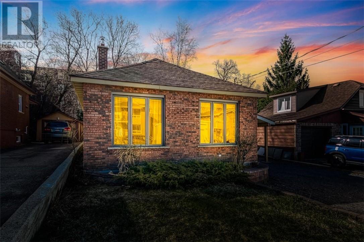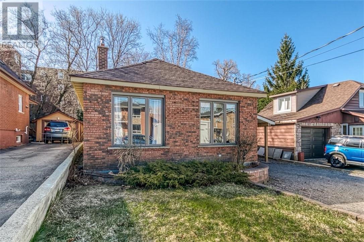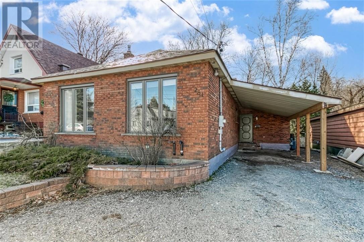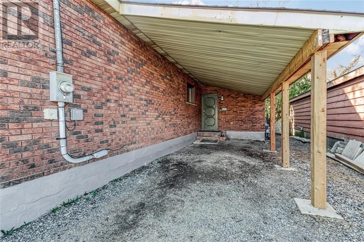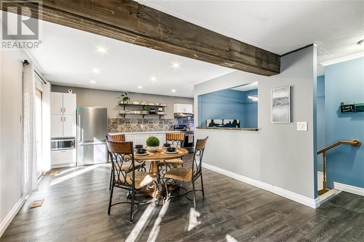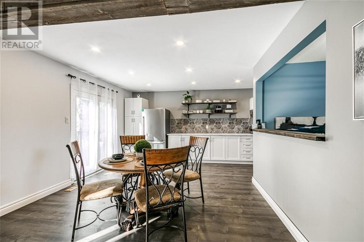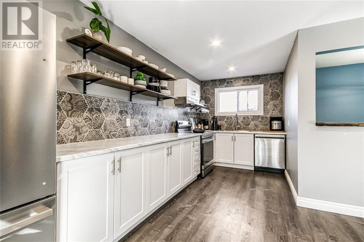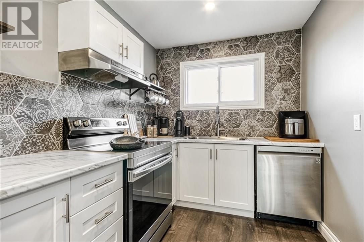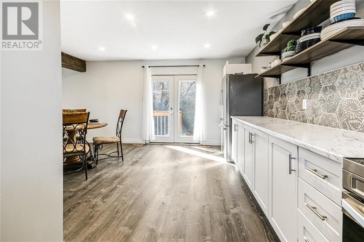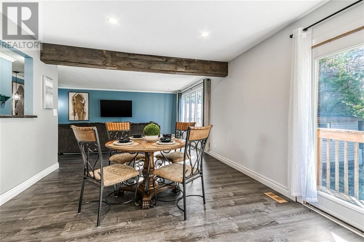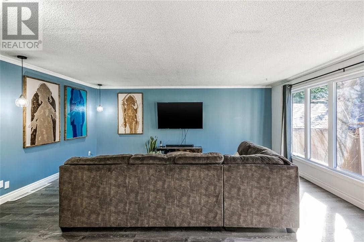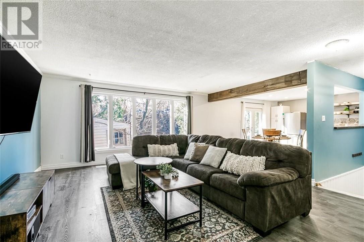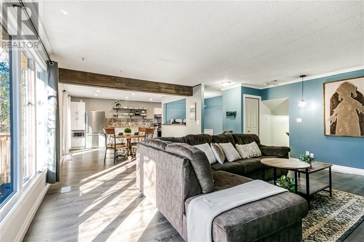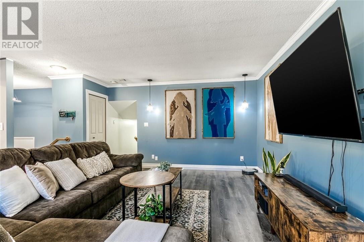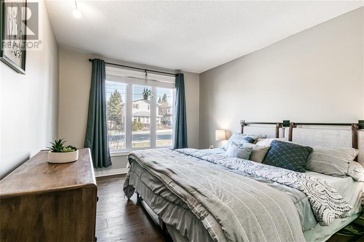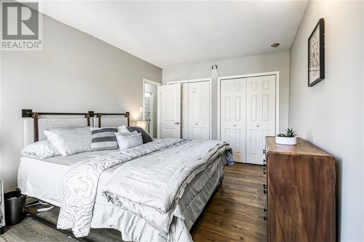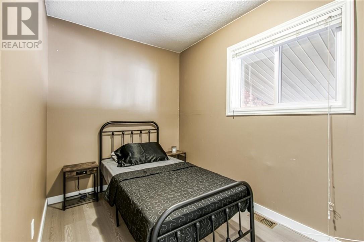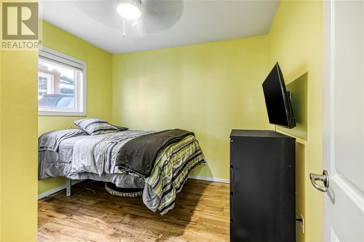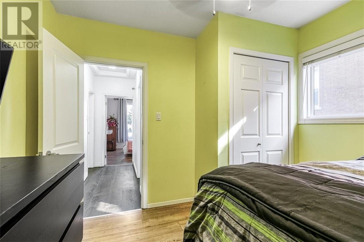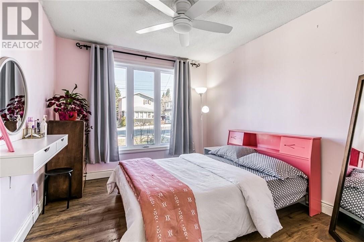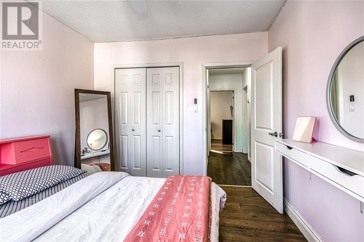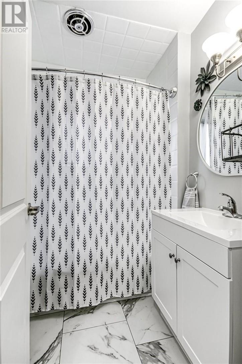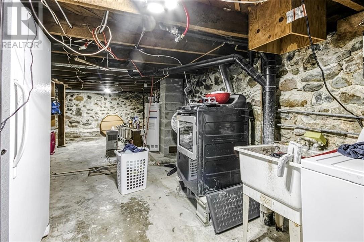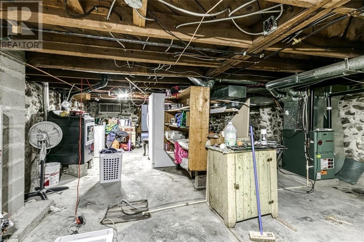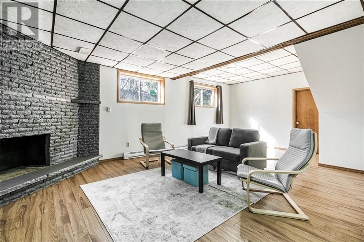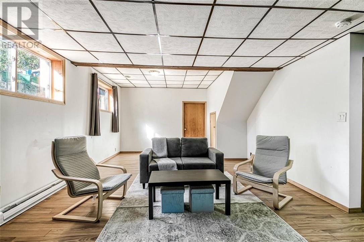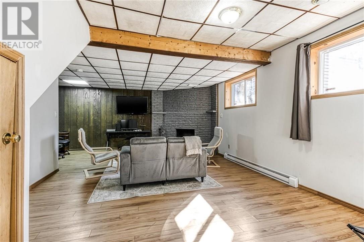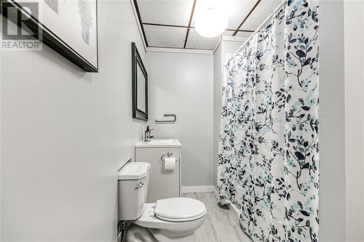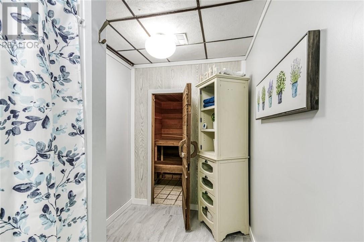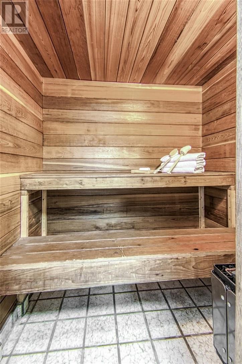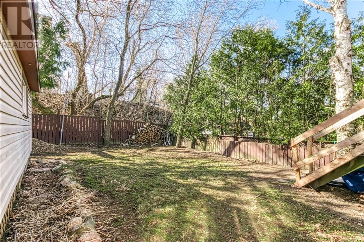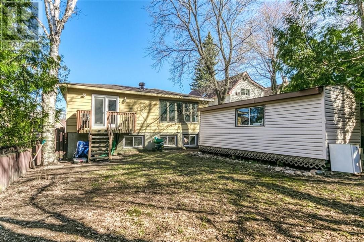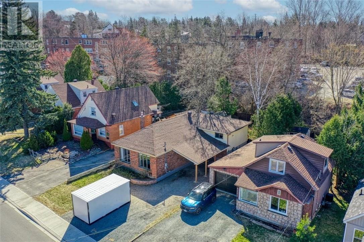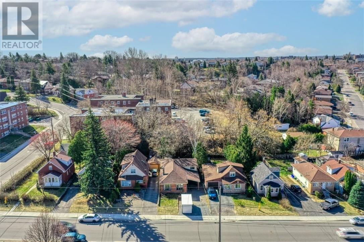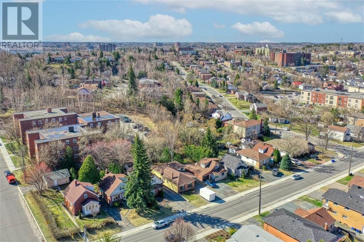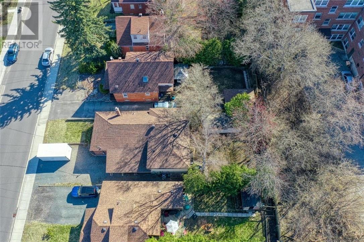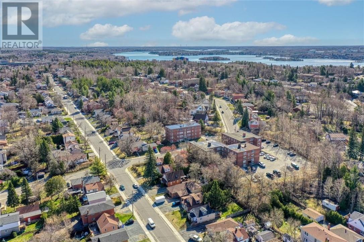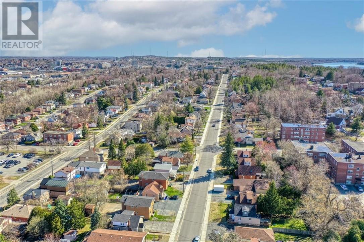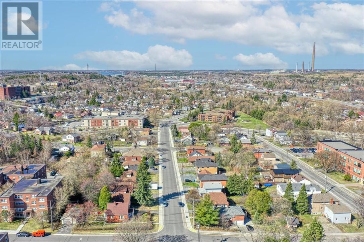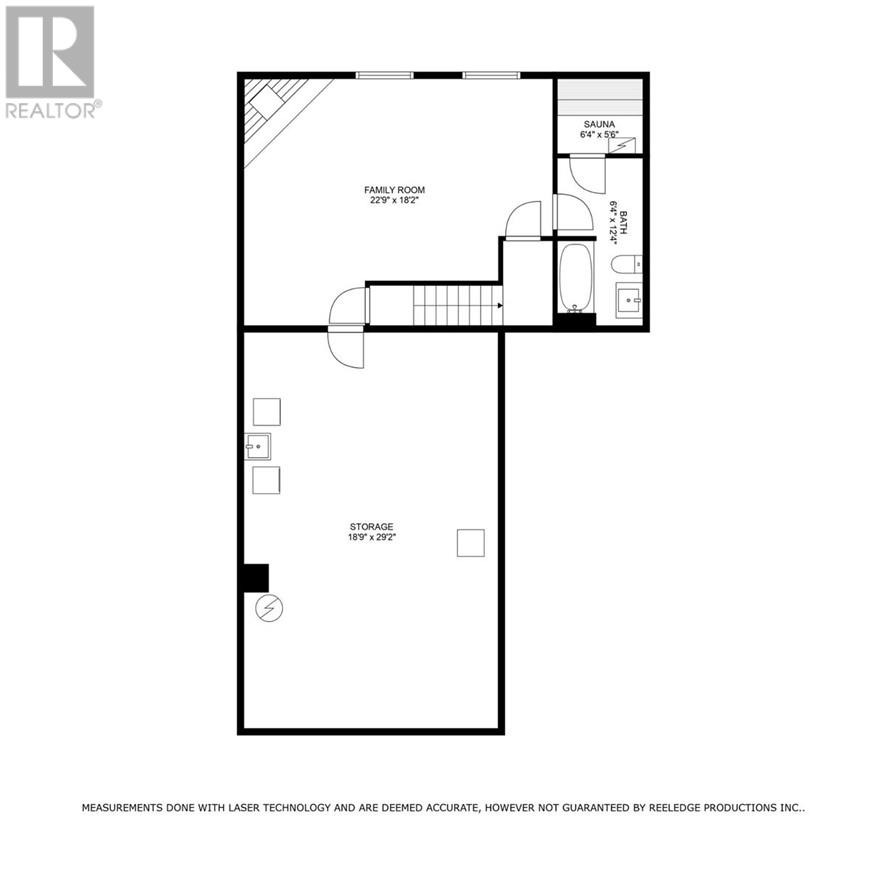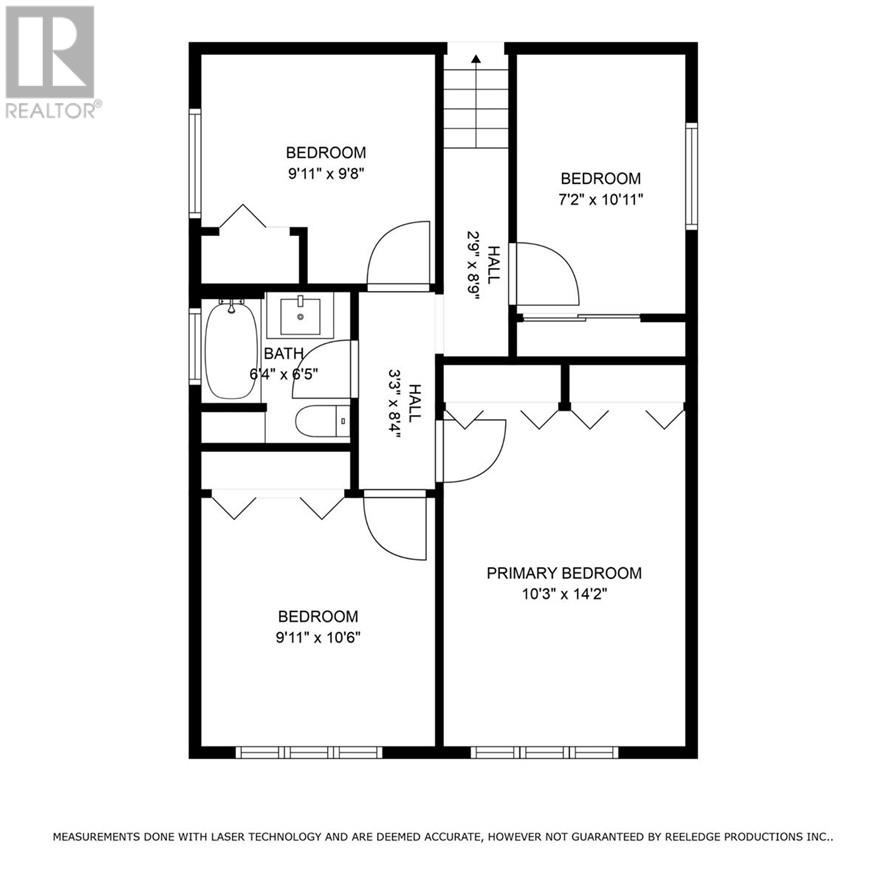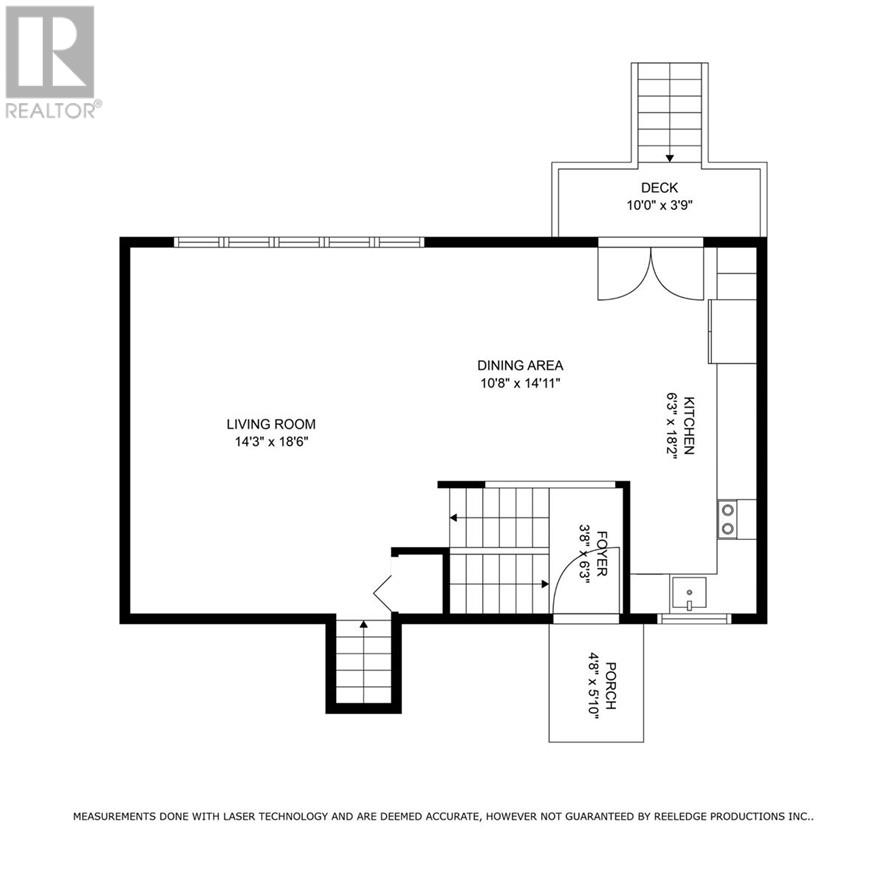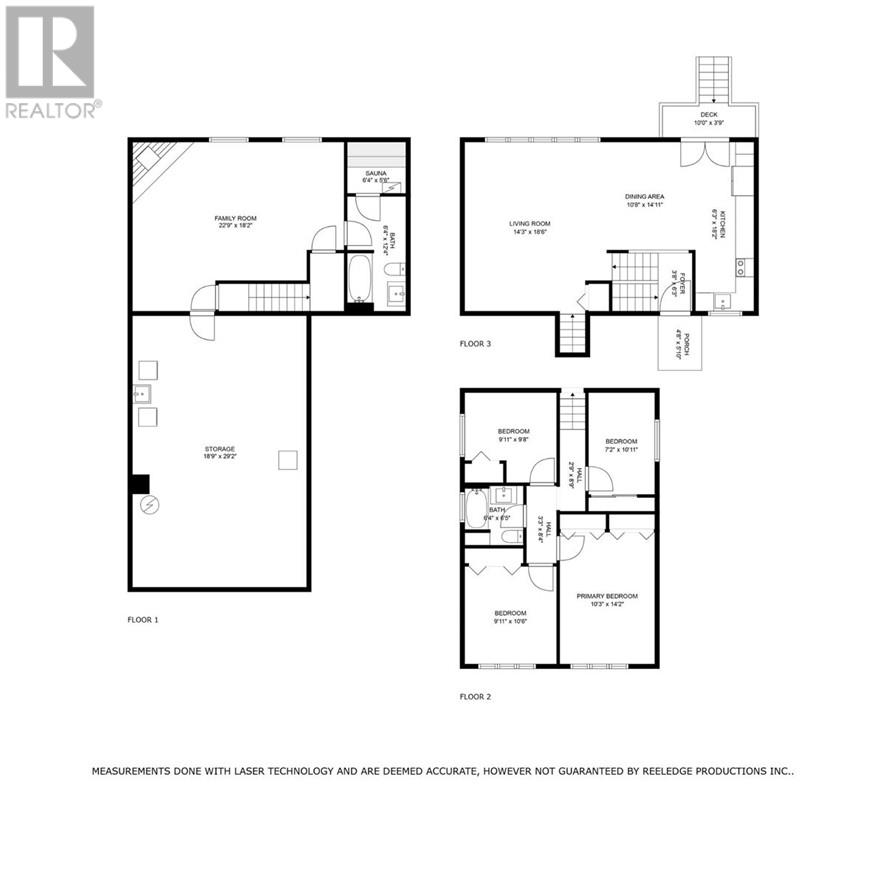4 Bedroom
2 Bathroom
Central Air Conditioning
Forced Air
$449,900
Welcome to 281 Hyland Drive, nestled in the hospital area! This true 4 bedroom gem offers an abundance of space and charm, perfect for families or those seeking room to grow. Step into this lovely renovated interior, boasting a brand new kitchen with new appliances, 2 renovated bathrooms, and new flooring on the main floor providing modern comfort and style. Enjoy the peace of mind knowing that shingles have been recently replaced, ensuring years of protection and durability. New A/C installed 2023. Situated on a picturesque lot enveloped by towering trees, this oasis offers ultimate privacy and serenity. The lush greenery provides a tranquil backdrop, ideal for relaxing and entertaining in style. Convenience is key with its proximity to the university, hospitals, and the bustling south end. Whether you're commuting to work or enjoying a day out, everything you need is moments away. Greet each day with natural light streaming through the huge windows, illuminating the spacious interior with warmth. Don't miss your chance to own this exceptional property in one of Sudbury's most sought-after areas. Schedule a viewing today (id:46568)
Property Details
|
MLS® Number
|
2116337 |
|
Property Type
|
Single Family |
|
Equipment Type
|
Water Heater - Gas |
|
Rental Equipment Type
|
Water Heater - Gas |
|
Storage Type
|
Storage Shed |
|
Structure
|
Shed |
Building
|
Bathroom Total
|
2 |
|
Bedrooms Total
|
4 |
|
Basement Type
|
Full |
|
Cooling Type
|
Central Air Conditioning |
|
Exterior Finish
|
Aluminum Siding, Brick |
|
Flooring Type
|
Laminate, Tile |
|
Foundation Type
|
Block |
|
Heating Type
|
Forced Air |
|
Roof Material
|
Asphalt Shingle |
|
Roof Style
|
Unknown |
|
Type
|
House |
|
Utility Water
|
Municipal Water |
Parking
Land
|
Acreage
|
No |
|
Sewer
|
Municipal Sewage System |
|
Size Total Text
|
Under 1/2 Acre |
|
Zoning Description
|
R2-2 |
Rooms
| Level |
Type |
Length |
Width |
Dimensions |
|
Lower Level |
Storage |
|
|
18.9 x 29.2 |
|
Lower Level |
Bathroom |
|
|
6.4 x 12.4 |
|
Lower Level |
Sauna |
|
|
6.4 x 12.4 |
|
Lower Level |
Family Room |
|
|
18.2 x 22.9 |
|
Main Level |
Bathroom |
|
|
6.4 x 6.5 |
|
Main Level |
Dining Room |
|
|
10.8 x 14.11 |
|
Main Level |
Kitchen |
|
|
6.3 x 18.2 |
|
Main Level |
Living Room |
|
|
17.4 x 19.5 |
|
Main Level |
Bedroom |
|
|
9.11 x 9.8 |
|
Main Level |
Bedroom |
|
|
7.2 x 10.11 |
|
Main Level |
Bedroom |
|
|
10.8 x 9.11 |
|
Main Level |
Primary Bedroom |
|
|
10.3 x 14.2 |
https://www.realtor.ca/real-estate/26818774/281-hyland-drive-sudbury

