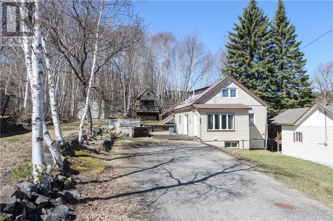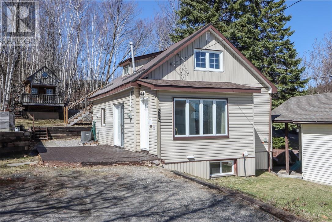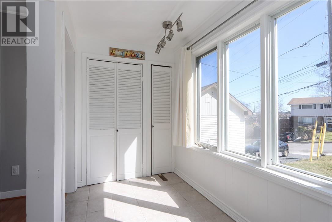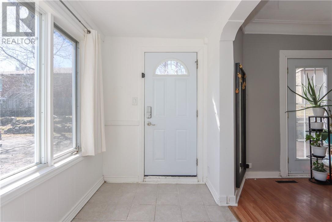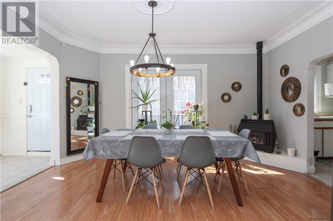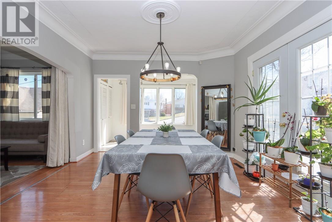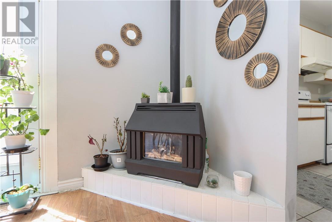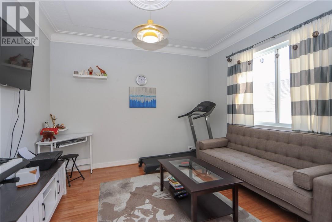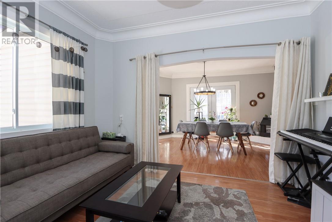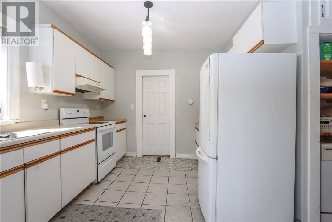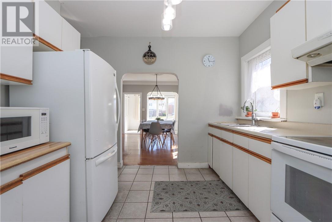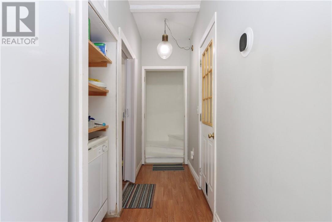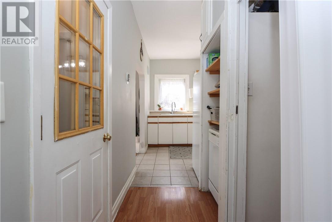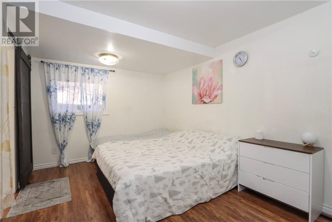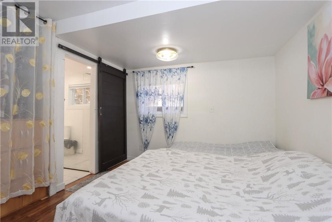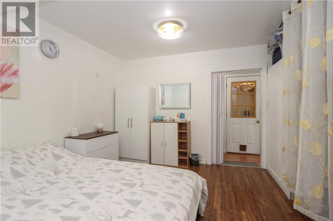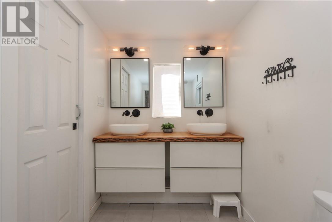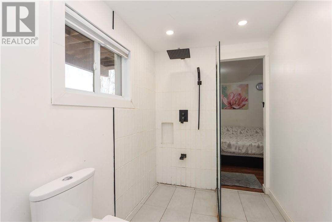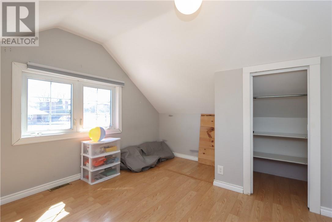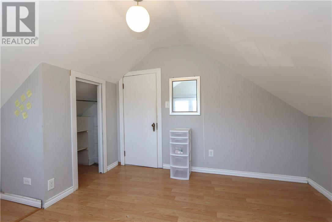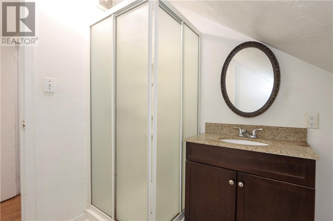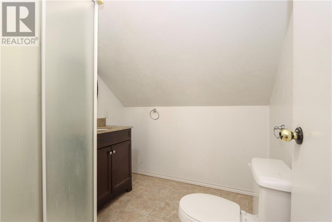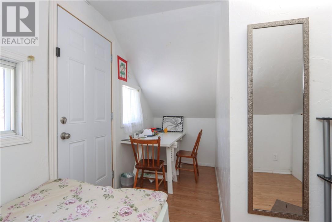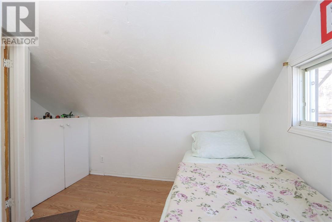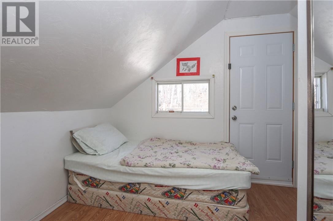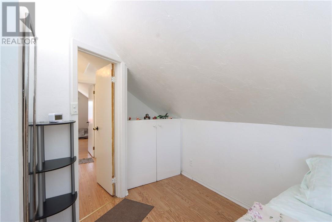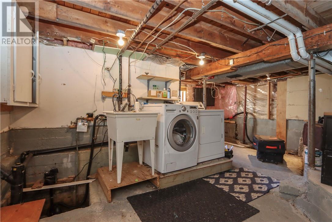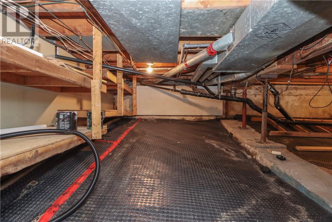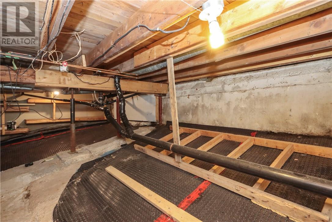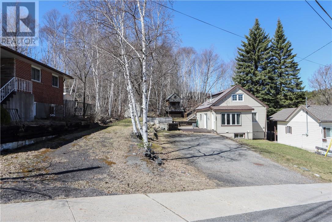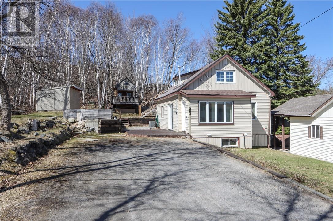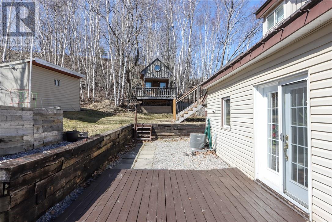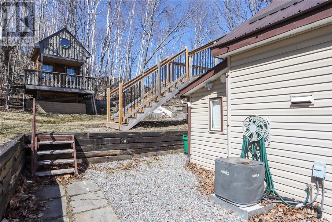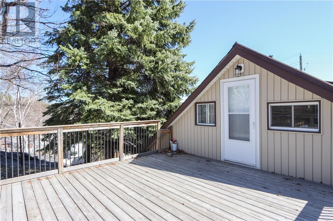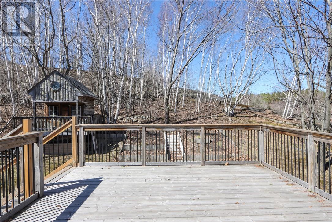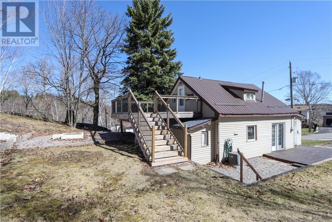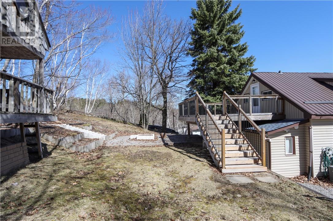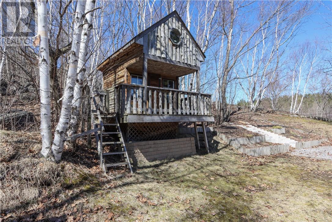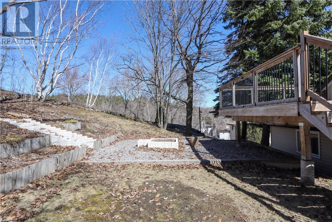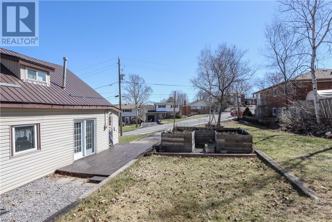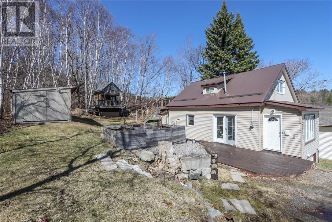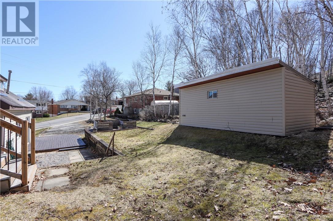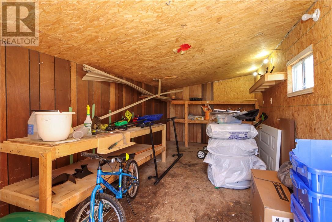3 Bedroom
2 Bathroom
Central Air Conditioning
Forced Air
$349,900
NESTLED ON A PARKLIKE LOT, THIS BRIGHT 3 BDRM, 2 BTH OPEN LAYOUT HOME HAS LOTS TO OFFER. SUNLIGHT FLOODS THE LARGE FOYER THAT LEADS TO AN OPEN LIVING AREA. THE LIVING ROOM OPENS TO THE DINING ROOM THAT HAS A CORNER FREE STANDING GAS FIREPLACE(STOVE) AND DOORS THAT LEAD TO SIDE DECK. LARGE PRIMARY BEDROOM ON THE MAIN FLOOR WITH 3PCS ENSUITE. UPSTAIRS ARE TWO MORE BEDROOM WITH A 3 PCS BATHROOM. ONE OF THE BEDROOMS HAS A DOOR TO A LARGE BACK DECK WITH A VIEW OF A TREED AREA THAT MAKES YOU FORGET YOU ARE IN THE CITY. BEAUTIFUL BACKYARD WITH LOTS OF ROOM FOR OUTDOOR LIVING, FIREPIT, VEGETABLE GARDEN AND EVEN A TREE HOUSE FOR THE KIDS. SECOND DRIVEWAY ALLOWS ACCESS TO LARGE SHED WITH LOTS OF ROOM FOR STOREAGE. BOOK YOUR APPOINTMENT TODAY. (id:46568)
Property Details
|
MLS® Number
|
2116138 |
|
Property Type
|
Single Family |
|
Equipment Type
|
None |
|
Rental Equipment Type
|
None |
|
Storage Type
|
Storage Shed |
Building
|
Bathroom Total
|
2 |
|
Bedrooms Total
|
3 |
|
Basement Type
|
Full |
|
Cooling Type
|
Central Air Conditioning |
|
Exterior Finish
|
Vinyl Siding |
|
Foundation Type
|
Poured Concrete |
|
Heating Type
|
Forced Air |
|
Roof Material
|
Asphalt Shingle,metal |
|
Roof Style
|
Unknown,unknown |
|
Stories Total
|
2 |
|
Type
|
House |
|
Utility Water
|
Municipal Water |
Parking
Land
|
Acreage
|
No |
|
Sewer
|
Municipal Sewage System |
|
Size Total Text
|
Under 1/2 Acre |
|
Zoning Description
|
R1-5 |
Rooms
| Level |
Type |
Length |
Width |
Dimensions |
|
Second Level |
Bedroom |
|
|
14'6"" x 7'4"" |
|
Second Level |
3pc Bathroom |
|
|
6'9"" x 6'8"" |
|
Second Level |
Bedroom |
|
|
14'1"" x 11'6"" |
|
Main Level |
Foyer |
|
|
11'7"" x 5'7"" |
|
Main Level |
Primary Bedroom |
|
|
14'6"" x 7'4"" |
|
Main Level |
3pc Ensuite Bath |
|
|
11'7"" x 5'7"" |
|
Main Level |
Dining Room |
|
|
14'8"" x 11'7"" |
|
Main Level |
Living Room |
|
|
12'1"" x 15'1"" |
|
Main Level |
Kitchen |
|
|
12'8"" x 11'6"" |
https://www.realtor.ca/real-estate/26768207/283-brebeuf-sudbury

