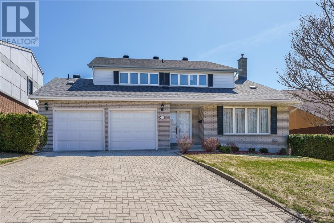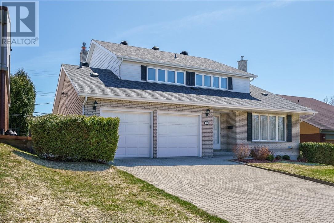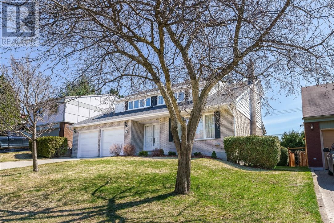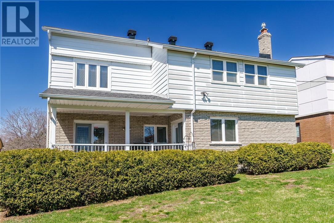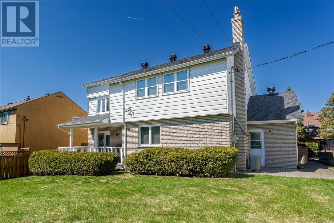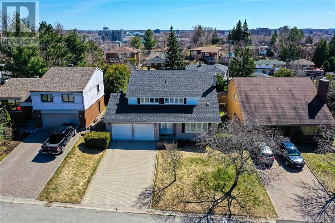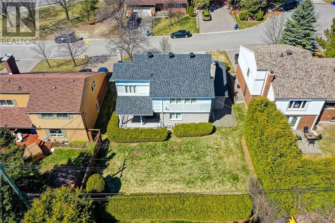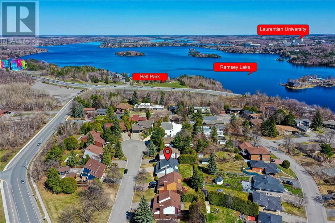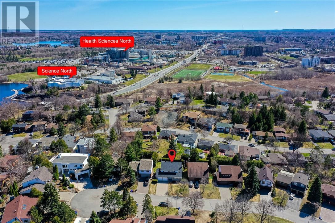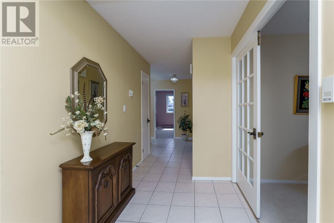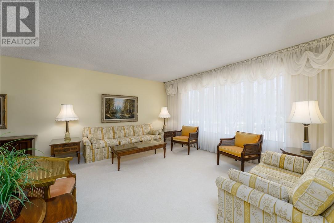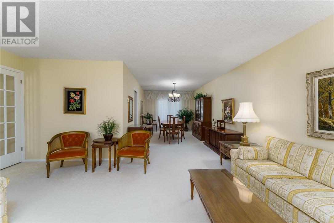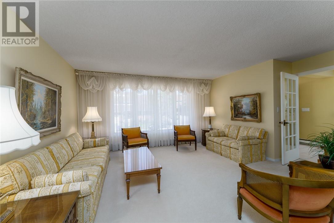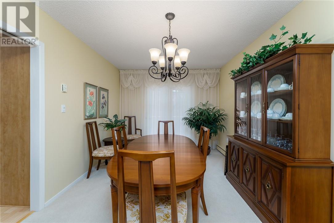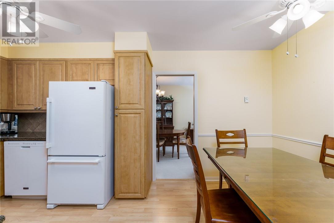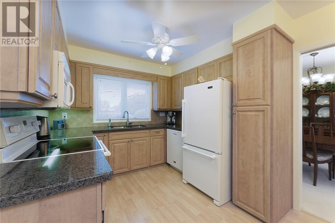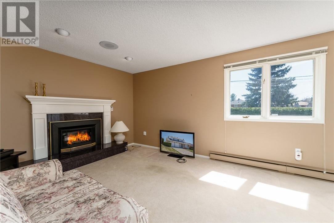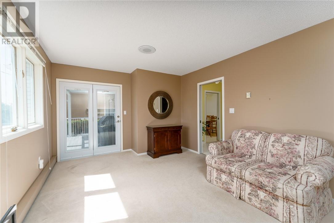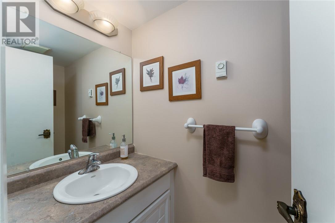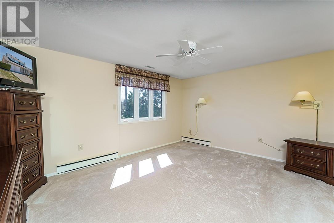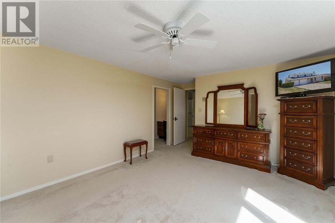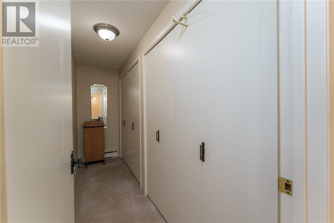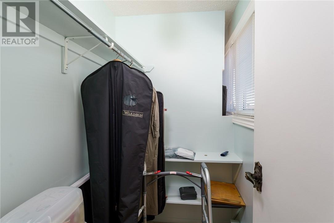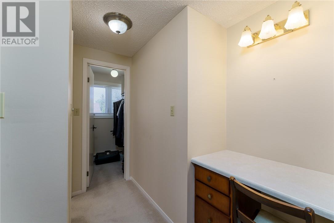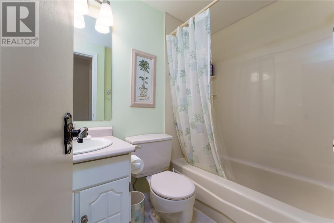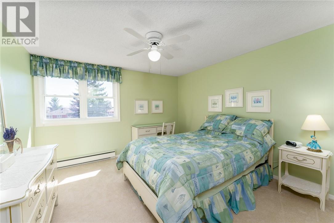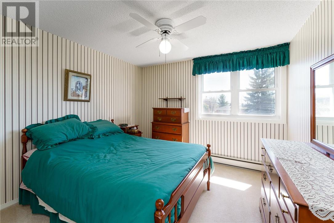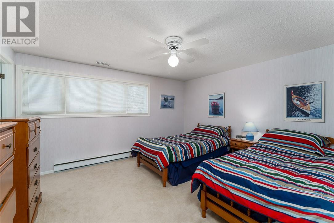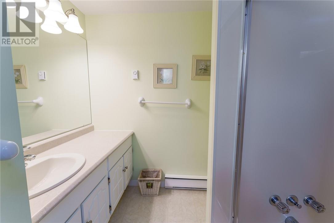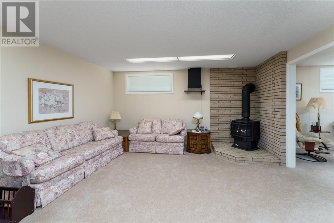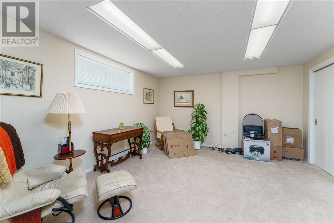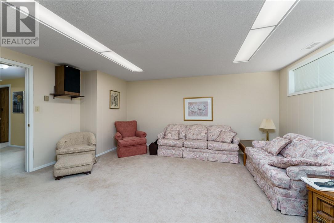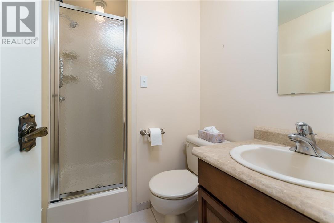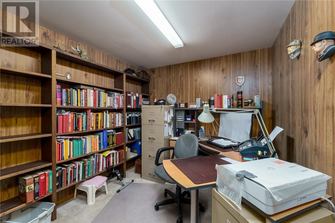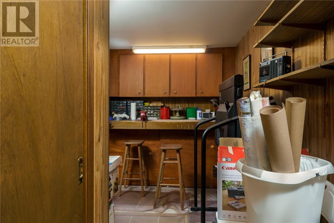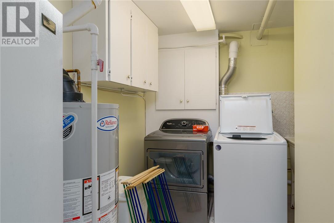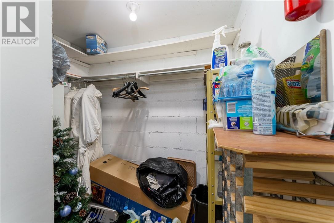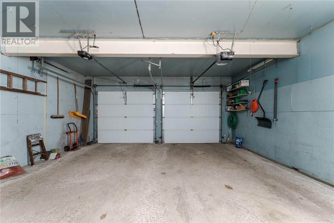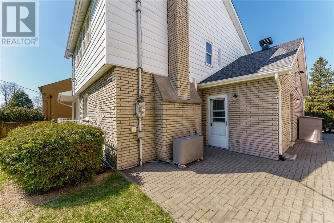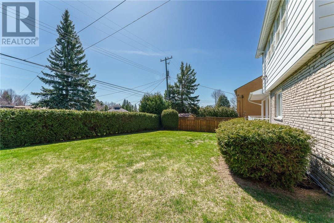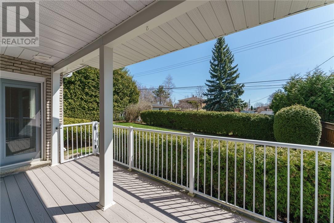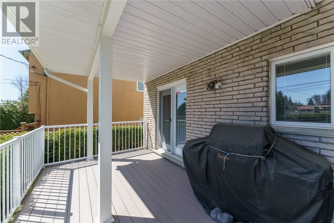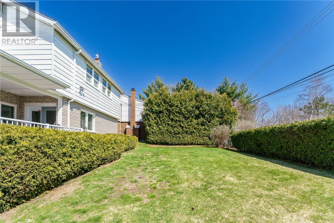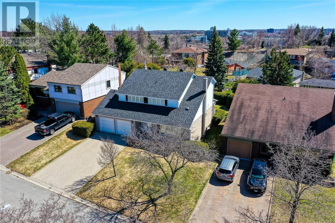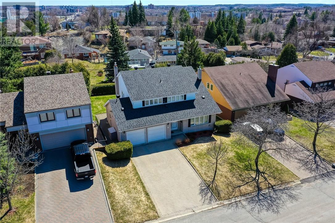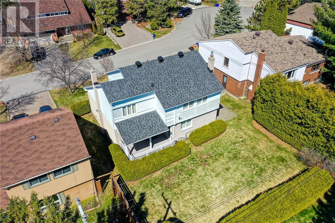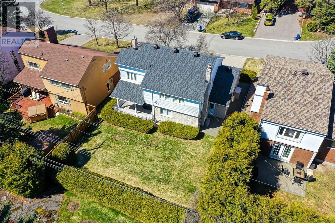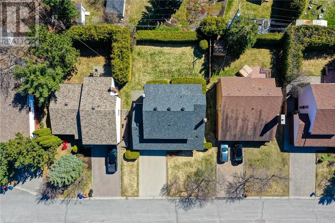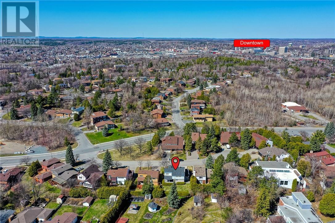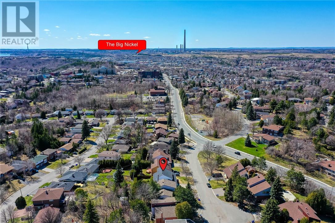4 Bedroom
4 Bathroom
Fireplace
Baseboard Heaters
$699,900
Welcome to 37 Gloucester Sudbury, where elegance meets functionality in this true 4-bedroom custom-built home nestled in the coveted hospital area. Meticulously maintained, this residence boasts ample space for every member of the family. Step into luxury as you are greeted by a spacious family room, perfect for gatherings and relaxation alike. Entertain with ease in the large recreational room, offering endless possibilities for leisure activities. Storage woes are a thing of the past with this homes generous allocation of closet space and storage solutions, ensuring every item finds its place effortlessly. Embrace cozy evenings by not one, but two gas fireplaces, adding warmth and ambience throughout the home. Need a quiet space to focus? Enjoy the convenience of a separate office area, ideal for remote work or study sessions. Step outside onto the composite deck and immerse yourself in the tranquillity of the private backyard oasis. Perfect for hosting summer barbecues or simply unwinding after a long day. Conveniently located near Bell Park, Ramsey Lake, and the local neighbourhood playground, this residence epitomises the essence of a perfect family home. Don't miss your chance to make 37 Gloucester your own slice of Sudbury paradise. Schedule your viewing today! (id:46568)
Property Details
|
MLS® Number
|
2116293 |
|
Property Type
|
Single Family |
|
Amenities Near By
|
Golf Course, Hospital, Playground, Public Transit |
|
Equipment Type
|
Water Heater - Gas |
|
Rental Equipment Type
|
Water Heater - Gas |
Building
|
Bathroom Total
|
4 |
|
Bedrooms Total
|
4 |
|
Basement Type
|
Full |
|
Exterior Finish
|
Brick, Vinyl Siding |
|
Fire Protection
|
Security System |
|
Fireplace Fuel
|
Gas,gas |
|
Fireplace Present
|
Yes |
|
Fireplace Total
|
2 |
|
Fireplace Type
|
Free Standing Metal,conventional |
|
Flooring Type
|
Tile, Carpeted |
|
Foundation Type
|
Block |
|
Half Bath Total
|
1 |
|
Heating Type
|
Baseboard Heaters |
|
Roof Material
|
Asphalt Shingle |
|
Roof Style
|
Unknown |
|
Stories Total
|
2 |
|
Type
|
House |
|
Utility Water
|
Municipal Water |
Parking
Land
|
Access Type
|
Year-round Access |
|
Acreage
|
No |
|
Land Amenities
|
Golf Course, Hospital, Playground, Public Transit |
|
Sewer
|
Municipal Sewage System |
|
Size Total Text
|
4,051 - 7,250 Sqft |
|
Zoning Description
|
R1-5 |
Rooms
| Level |
Type |
Length |
Width |
Dimensions |
|
Second Level |
Ensuite |
|
|
Measurements not available |
|
Second Level |
4pc Bathroom |
|
|
Measurements not available |
|
Second Level |
Bedroom |
|
|
12.7 x 13.2 |
|
Second Level |
Bedroom |
|
|
11.4 x 12.6 |
|
Second Level |
Bedroom |
|
|
10.3 x 12.6 |
|
Second Level |
Primary Bedroom |
|
|
17.3 x 12.0 |
|
Lower Level |
Laundry Room |
|
|
11.4 x 5.8 |
|
Lower Level |
Storage |
|
|
6.4 x 6.8 |
|
Lower Level |
3pc Bathroom |
|
|
Measurements not available |
|
Lower Level |
Recreational, Games Room |
|
|
16.10 x 29.3 |
|
Lower Level |
Workshop |
|
|
7.3 x 14.5 |
|
Lower Level |
Den |
|
|
11.4 x 8.7 |
|
Main Level |
Family Room |
|
|
11.5 x 17.9 |
|
Main Level |
Dining Room |
|
|
16.10 x 10.0 |
|
Main Level |
2pc Bathroom |
|
|
Measurements not available |
|
Main Level |
Living Room |
|
|
17.8 x 14.1 |
|
Main Level |
Kitchen |
|
|
29.2 x 16.1 |
https://www.realtor.ca/real-estate/26805014/37-gloucester-court-sudbury

