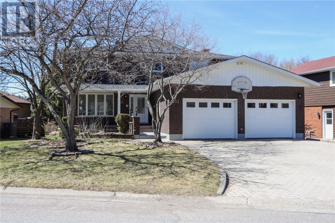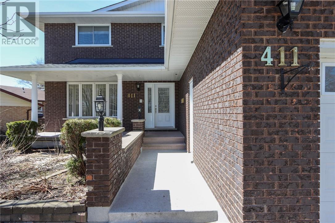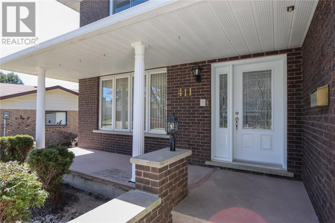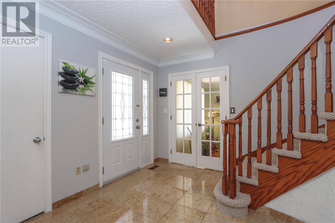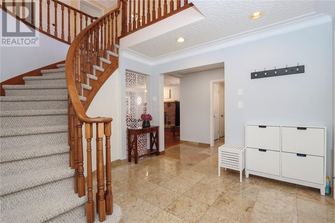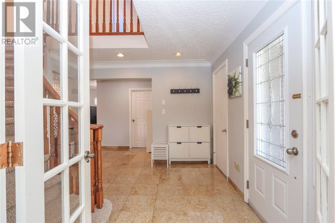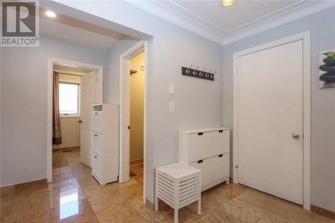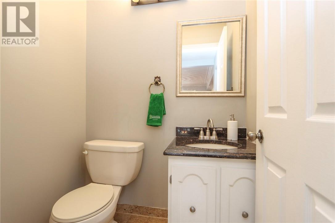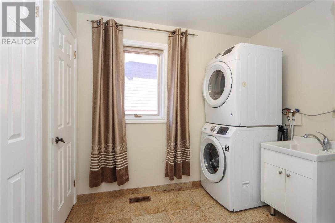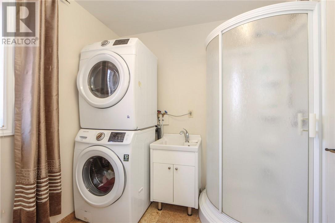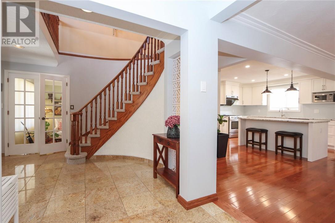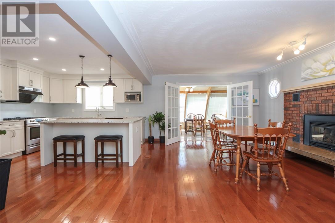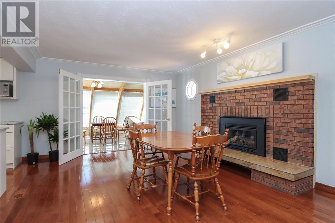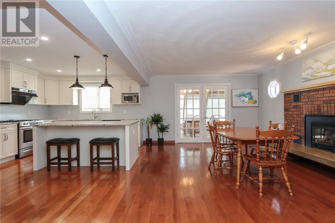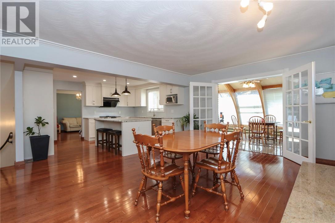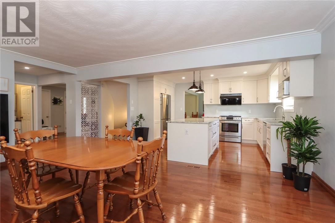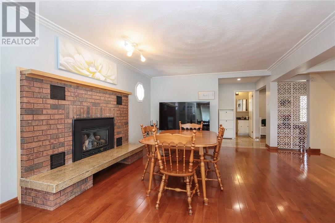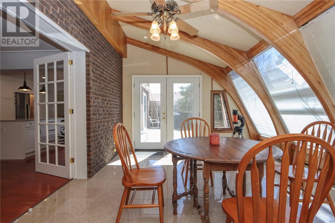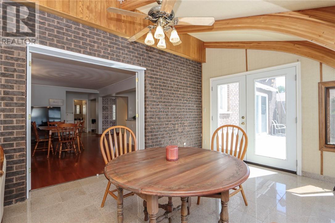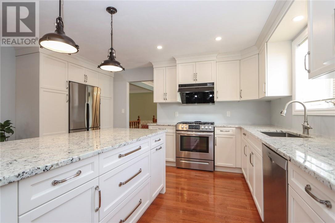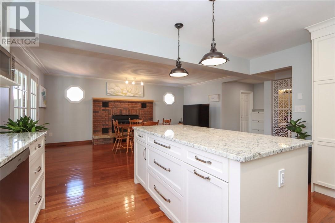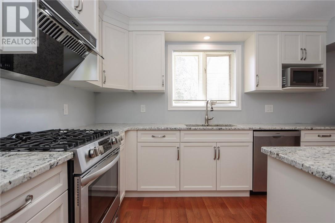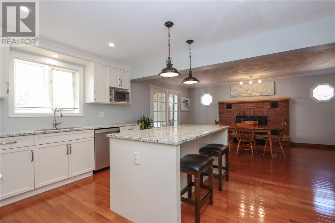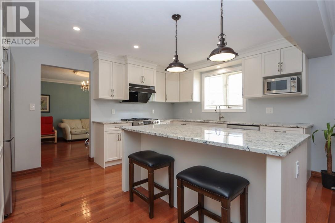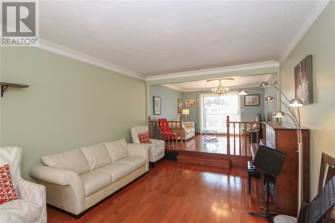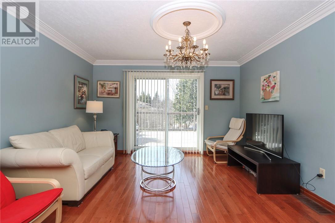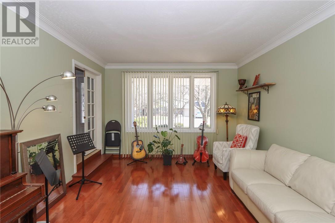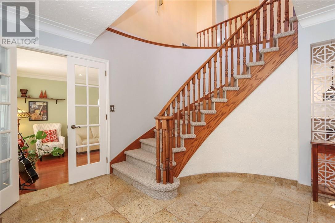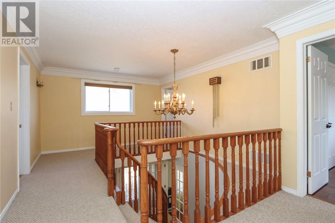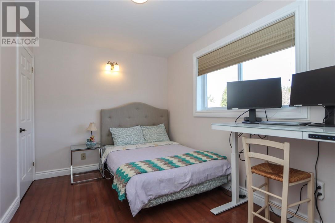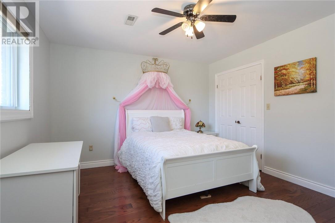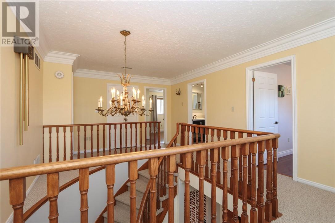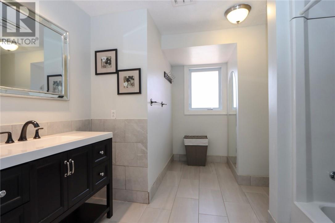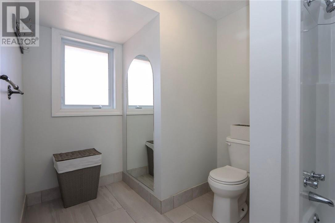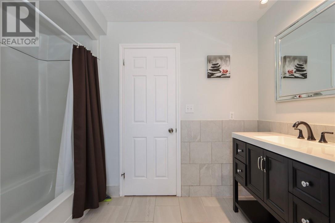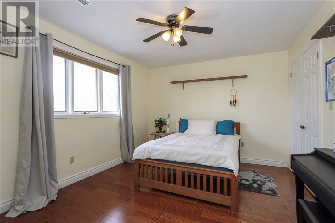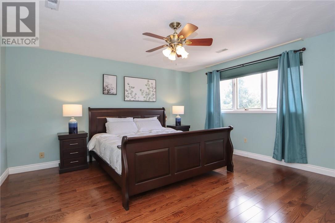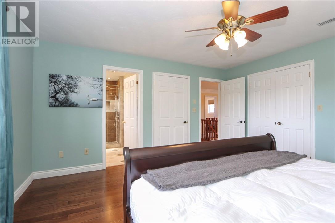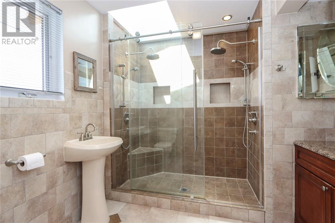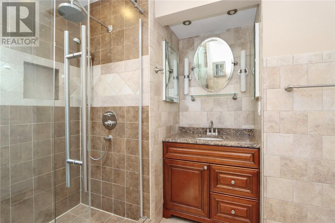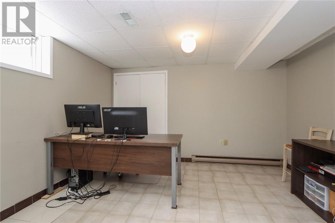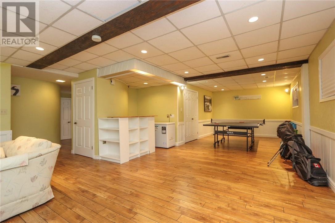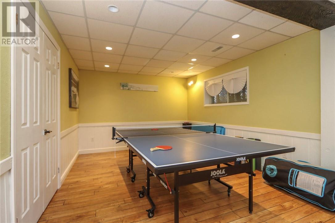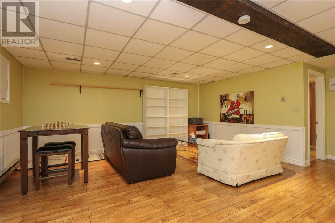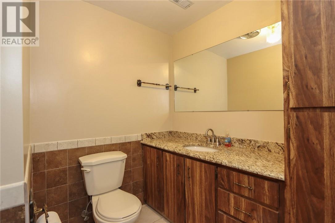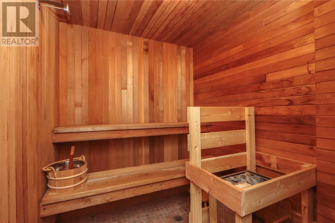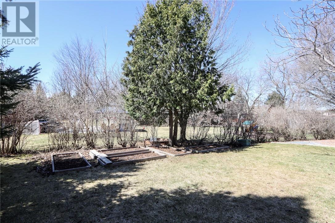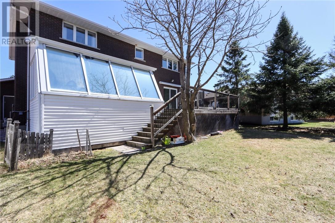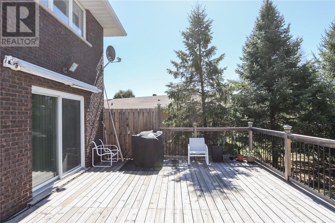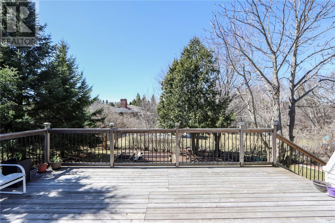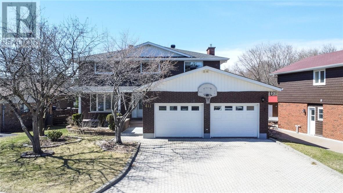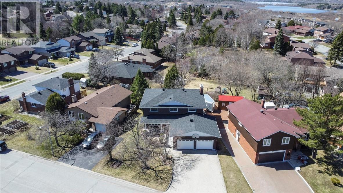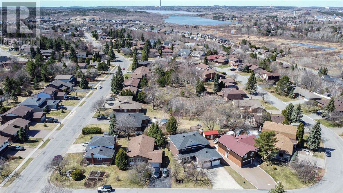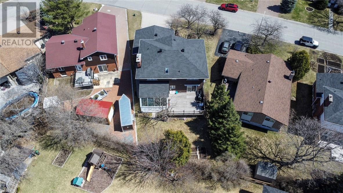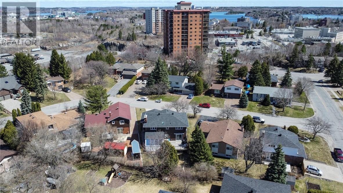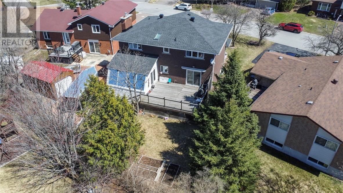5 Bedroom
4 Bathroom
2 Level
Fireplace
Central Air Conditioning
Forced Air
$899,900
Welcome to this traditional family home located in the sought-after Moonglow area, which is within walking distance to many fantastic restaurants and shopping. This stunning 4+1 bedroom house is perfect for a family looking for both comfort and style. As you walk through the welcoming foyer, you'll be greeted by the classic circular stairs that lead up to the second-floor bedrooms. The kitchen has been newly designed, with beautiful granite countertops and a spacious island that's perfect for whipping up delicious meals and entertaining guests. The main floor features a cozy fireplace, a formal dining room, a comfortable sitting room, and garden doors that lead to a solarium that offers breathtaking views of your backyard oasis. Don't forget - there's also a lower level that's perfect for relaxation and entertainment. This level boasts an extra large rec room/family room, perfect for hosting gatherings or just relaxing with the family. There's even a sauna, so you can unwind and de-stress after a long day and a fifth bedroom, which makes it perfect for guests or for use as a home office. This house truly has it all - from comfort and luxury to relaxation and entertainment. Don't miss out on this fantastic opportunity to make this beautiful family home your own! (id:46568)
Property Details
|
MLS® Number
|
2116244 |
|
Property Type
|
Single Family |
|
Amenities Near By
|
Golf Course, Hospital, Playground, Public Transit |
|
Equipment Type
|
Water Heater |
|
Rental Equipment Type
|
Water Heater |
Building
|
Bathroom Total
|
4 |
|
Bedrooms Total
|
5 |
|
Architectural Style
|
2 Level |
|
Basement Type
|
Full |
|
Cooling Type
|
Central Air Conditioning |
|
Exterior Finish
|
Brick |
|
Fireplace Fuel
|
Gas |
|
Fireplace Present
|
Yes |
|
Fireplace Total
|
1 |
|
Fireplace Type
|
Insert |
|
Flooring Type
|
Hardwood, Tile, Carpeted |
|
Foundation Type
|
Block |
|
Half Bath Total
|
1 |
|
Heating Type
|
Forced Air |
|
Roof Material
|
Asphalt Shingle |
|
Roof Style
|
Unknown |
|
Stories Total
|
2 |
|
Type
|
House |
|
Utility Water
|
Municipal Water |
Parking
Land
|
Acreage
|
No |
|
Land Amenities
|
Golf Course, Hospital, Playground, Public Transit |
|
Sewer
|
Municipal Sewage System |
|
Size Total Text
|
Under 1/2 Acre |
|
Zoning Description
|
R1-5 |
Rooms
| Level |
Type |
Length |
Width |
Dimensions |
|
Second Level |
Bedroom |
|
|
12.21 x 12.85 |
|
Second Level |
Bedroom |
|
|
12.01 x 8.56 |
|
Second Level |
Bedroom |
|
|
16.23 x 11.27 |
|
Second Level |
Bedroom |
|
|
15.02 x 14.52 |
|
Lower Level |
Recreational, Games Room |
|
|
37.33 x 15.51 |
|
Lower Level |
Bedroom |
|
|
15.73 x 12.79 |
|
Main Level |
Other |
|
|
18.18 x 12.89 |
|
Main Level |
Family Room |
|
|
12.32 x 13.47 |
|
Main Level |
Dining Room |
|
|
18.75 x 12.89 |
|
Main Level |
Kitchen |
|
|
14.85 x 13.17 |
https://www.realtor.ca/real-estate/26799131/411-galaxy-court-sudbury

