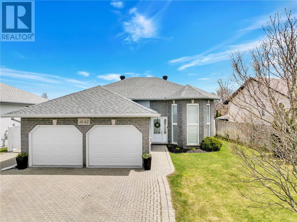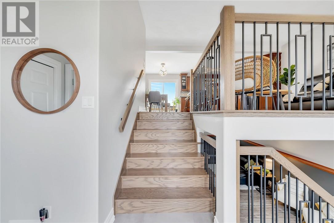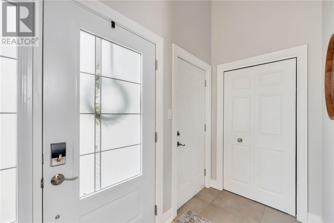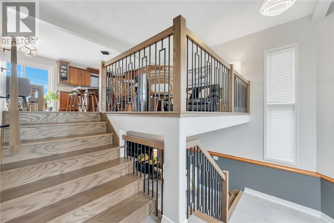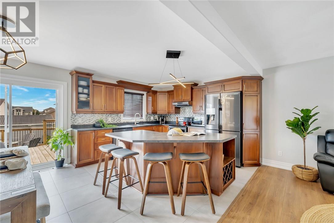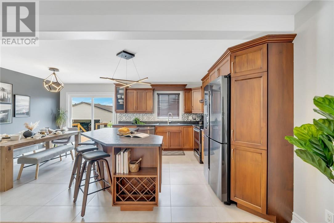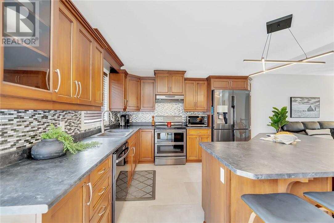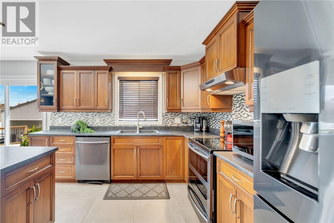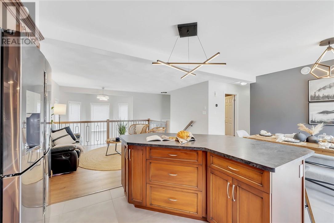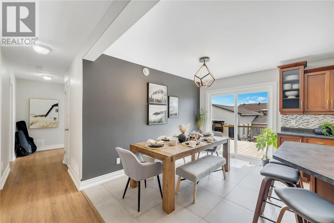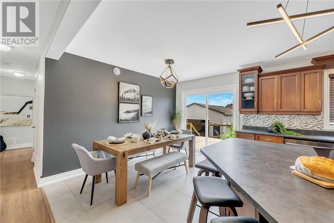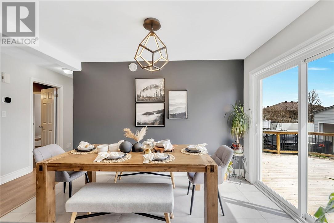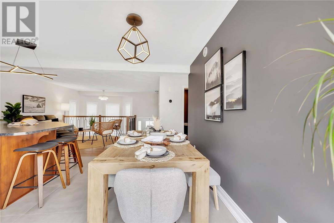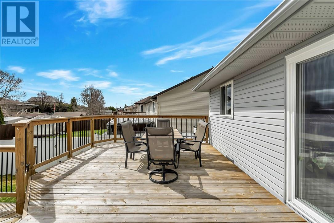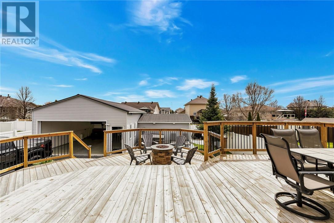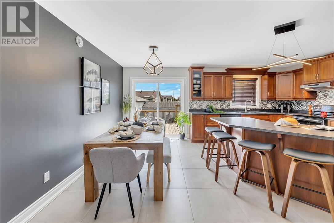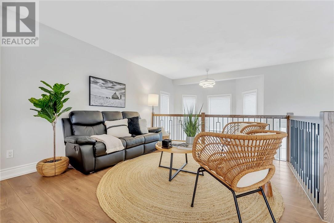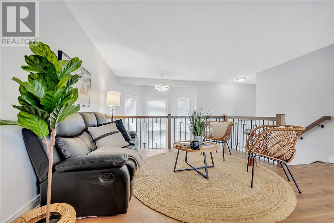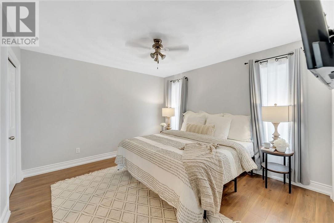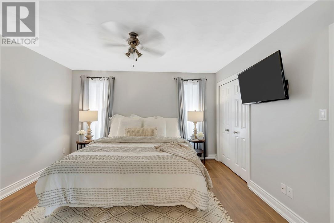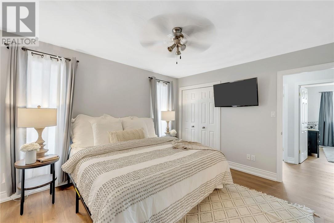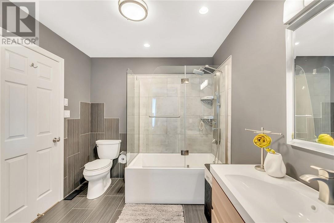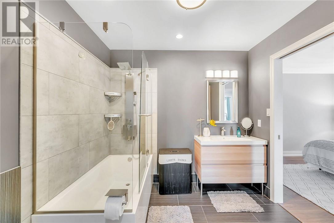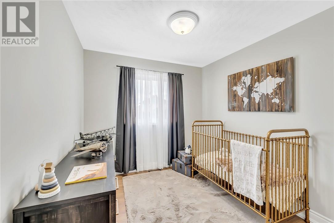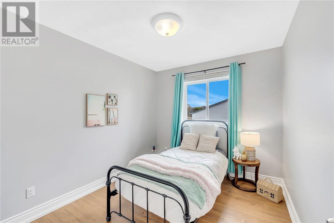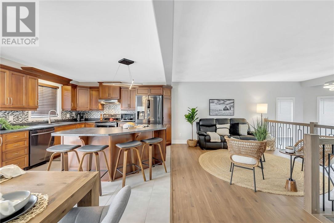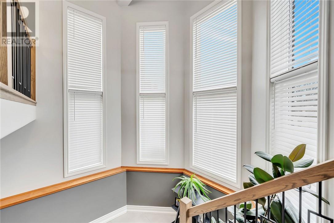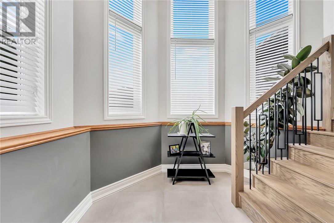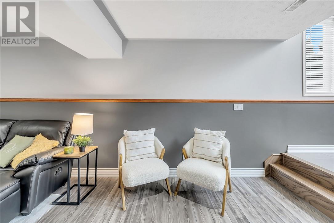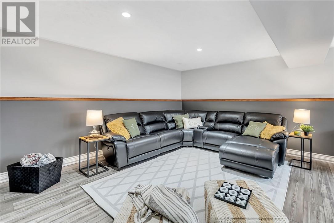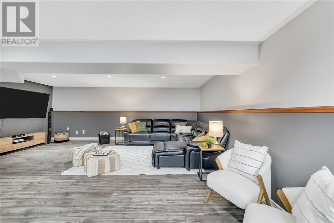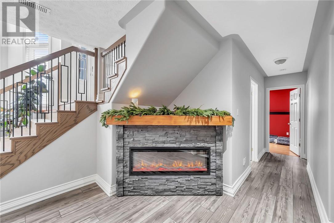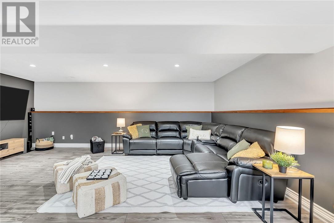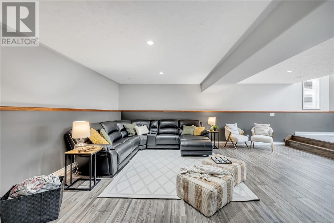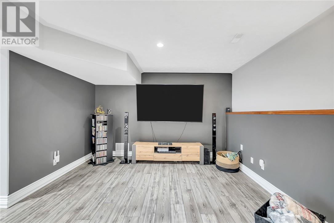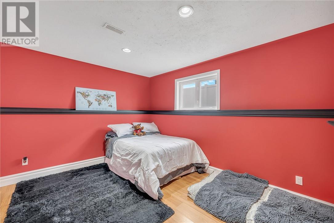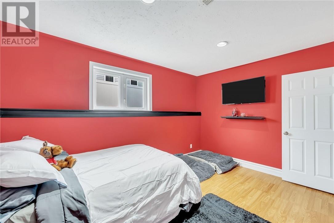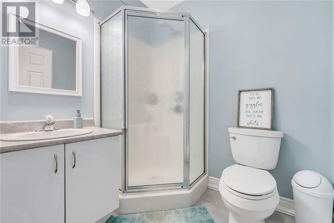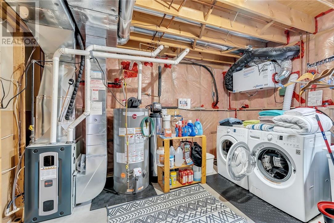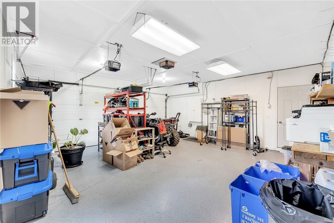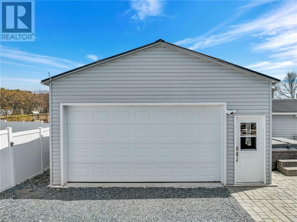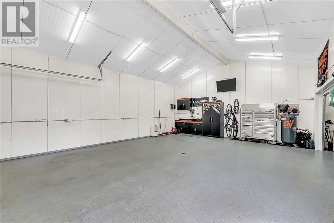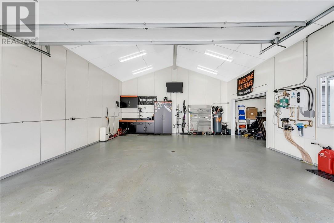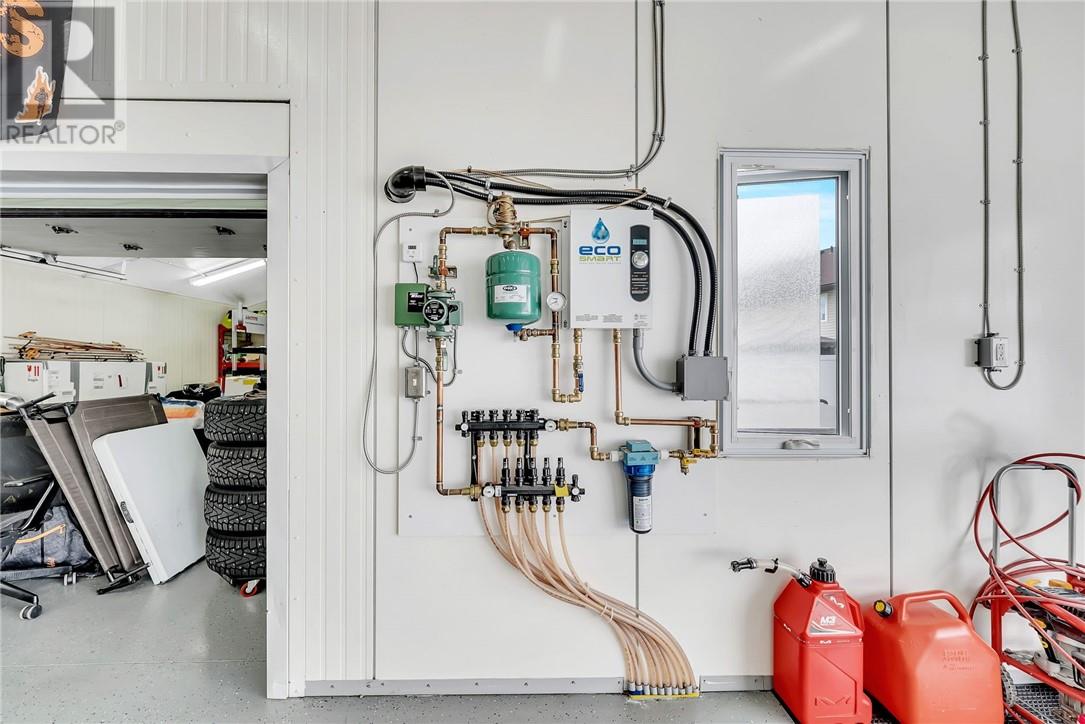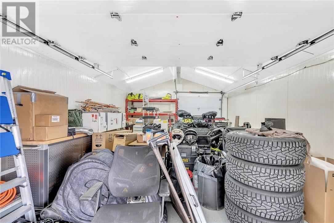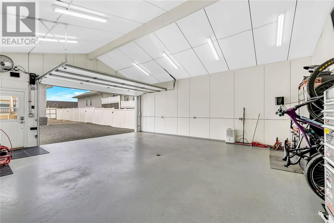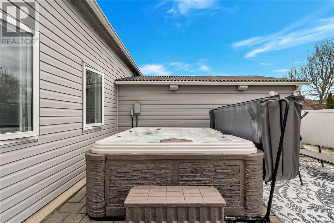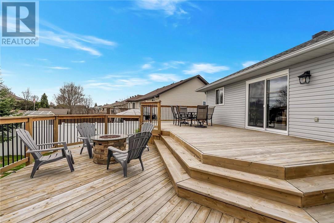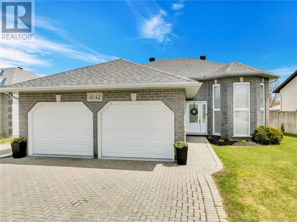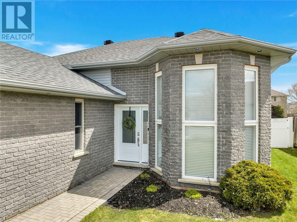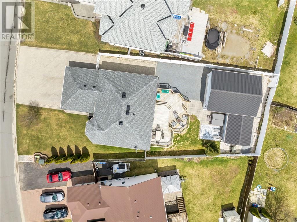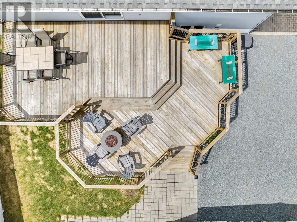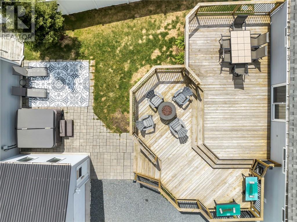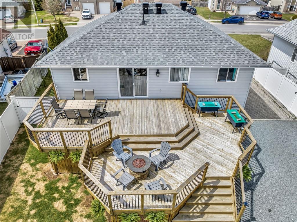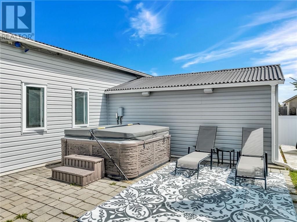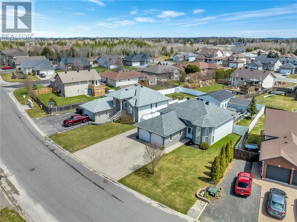4142 Heritage Hanmer, Ontario P3P 1Z6
$699,900
Stunning bungalow in sought after Dominion Park. This home has seen so many upgrades in the last few years. You'll be impressed with modern finishes throughout. Open concept floor plan with eat in kitchen, maple cupboards, all new flooring throughout main floor. Extensive deck off dining room. Main floor features 3 bedrooms, primary has cheater ensuite with tub and glass shower enclosure. Lower level has finished family room with electric fireplace, 4th bedroom and 3 piece bathroom. The home has been freshly painted and has new furnace, central air, water filtration system, upgraded shingles (2023), new PVC fencing installed. Double interlocking driveway, attached garage and mechanics dream detached 900 sq foot garage with in-floor heating and 100 amp service. Nothing to do but move right in. (id:46568)
Open House
This property has open houses!
2:00 pm
Ends at:4:00 pm
Hosted by Laurie Daoust
Property Details
| MLS® Number | 2116405 |
| Property Type | Single Family |
| Equipment Type | None |
| Rental Equipment Type | None |
Building
| Bathroom Total | 2 |
| Bedrooms Total | 4 |
| Architectural Style | Bungalow |
| Basement Type | Full |
| Cooling Type | Air Exchanger, Central Air Conditioning |
| Exterior Finish | Brick, Vinyl Siding |
| Flooring Type | Laminate, Tile |
| Foundation Type | Block |
| Heating Type | Forced Air |
| Roof Material | Asphalt Shingle |
| Roof Style | Unknown |
| Stories Total | 1 |
| Type | House |
| Utility Water | Municipal Water |
Parking
| Attached Garage | |
| Detached Garage |
Land
| Acreage | No |
| Sewer | Municipal Sewage System |
| Size Total Text | 7,251 - 10,889 Sqft |
| Zoning Description | R1 |
Rooms
| Level | Type | Length | Width | Dimensions |
|---|---|---|---|---|
| Basement | Laundry Room | Measurements not available | ||
| Basement | 3pc Bathroom | Measurements not available | ||
| Basement | Bedroom | Measurements not available | ||
| Basement | Family Room | Measurements not available | ||
| Main Level | Foyer | Measurements not available | ||
| Main Level | 3pc Bathroom | Measurements not available | ||
| Main Level | Bedroom | 10 x 9.2 | ||
| Main Level | Bedroom | 10 x 10.1 | ||
| Main Level | Primary Bedroom | 11 x 13.4 | ||
| Main Level | Living Room | 11 x 13 | ||
| Main Level | Kitchen | 18 x 14 |
https://www.realtor.ca/real-estate/26843438/4142-heritage-hanmer
Interested?
Contact us for more information

