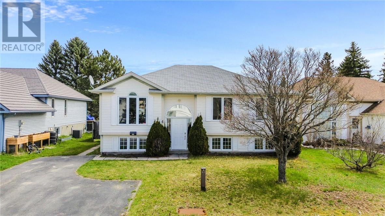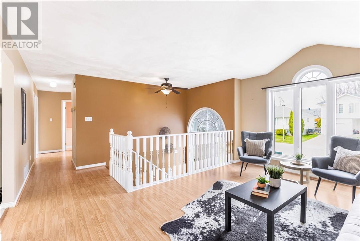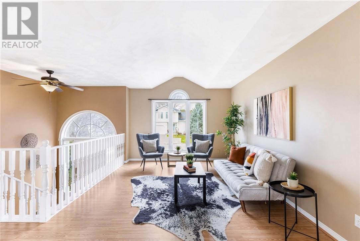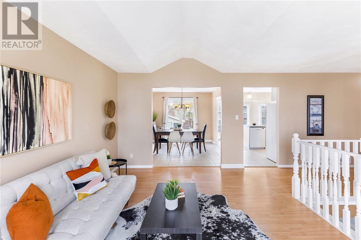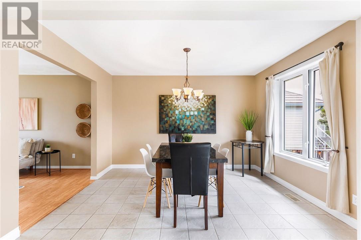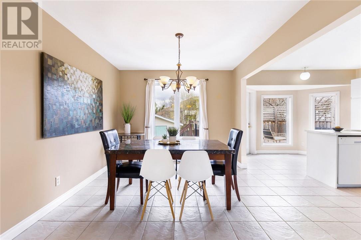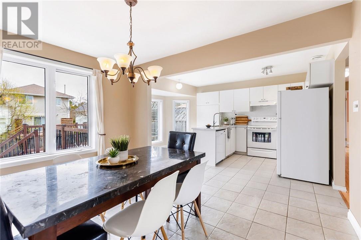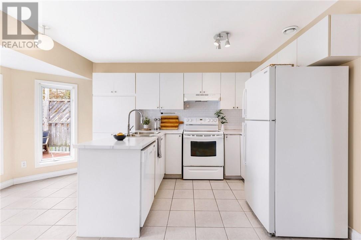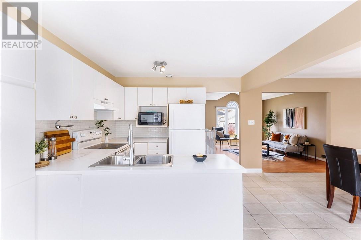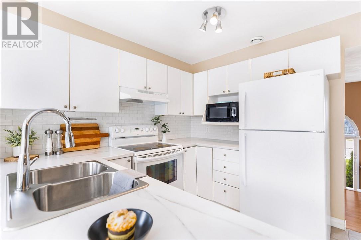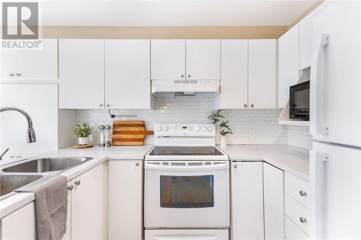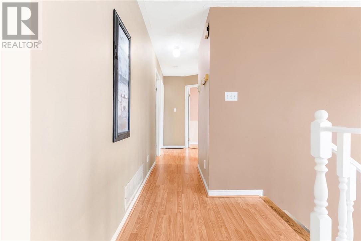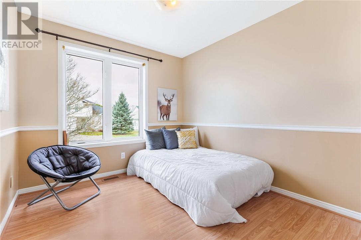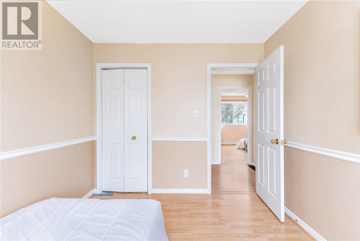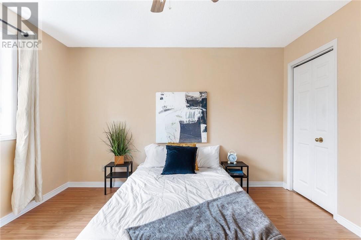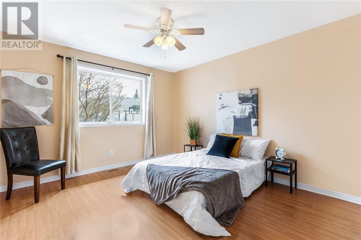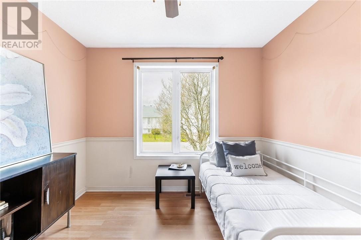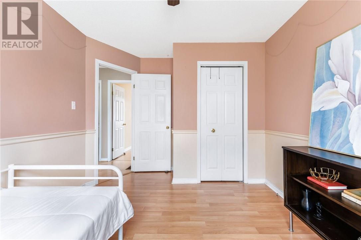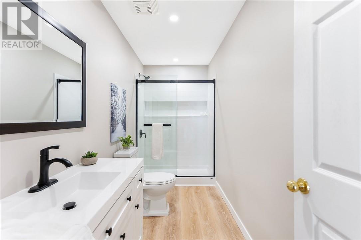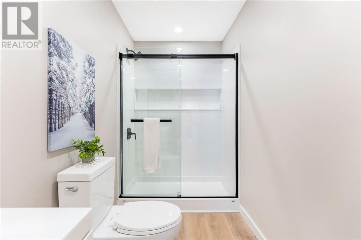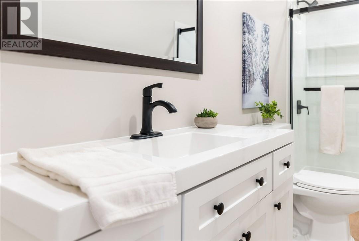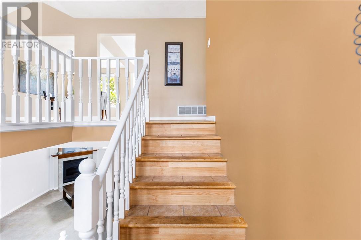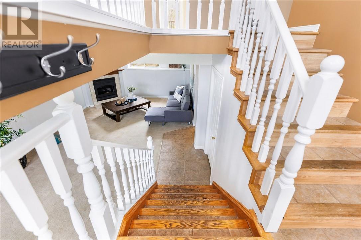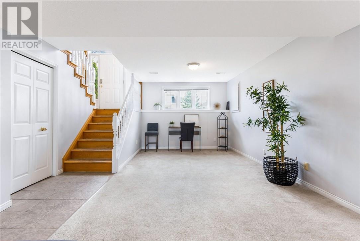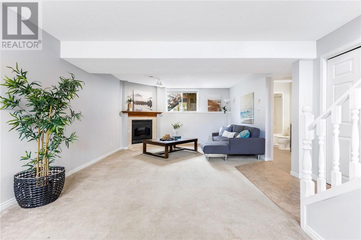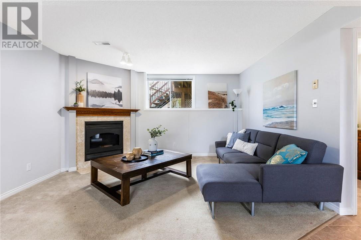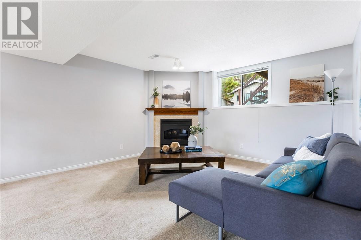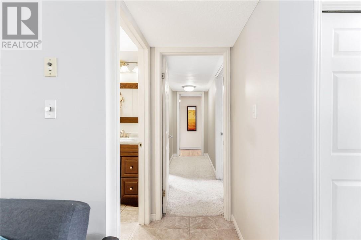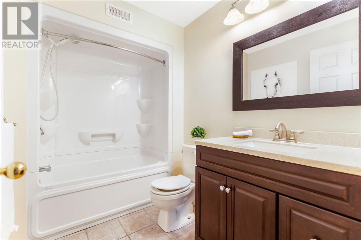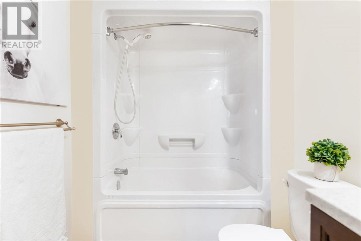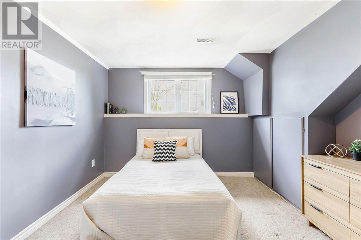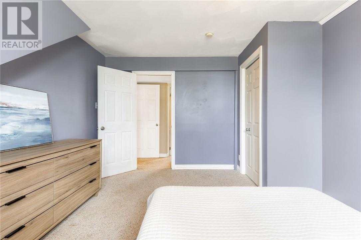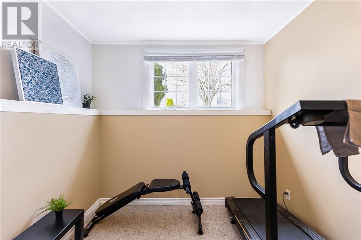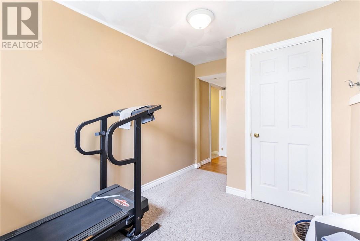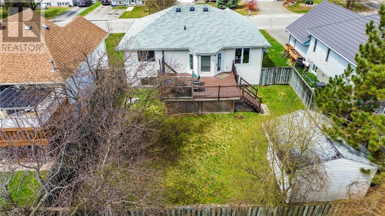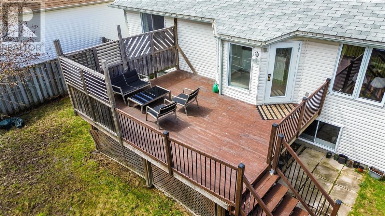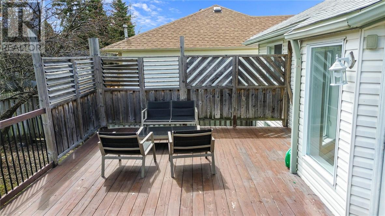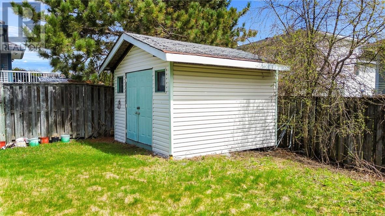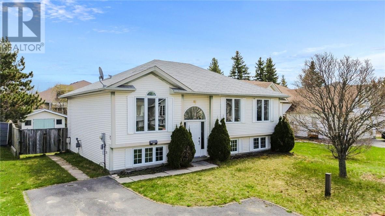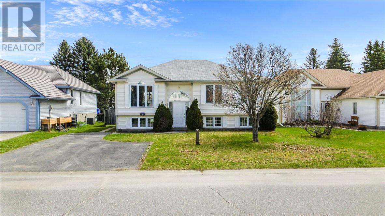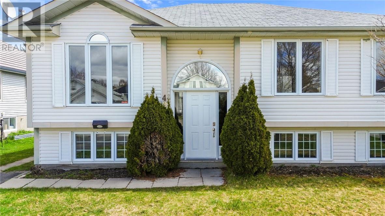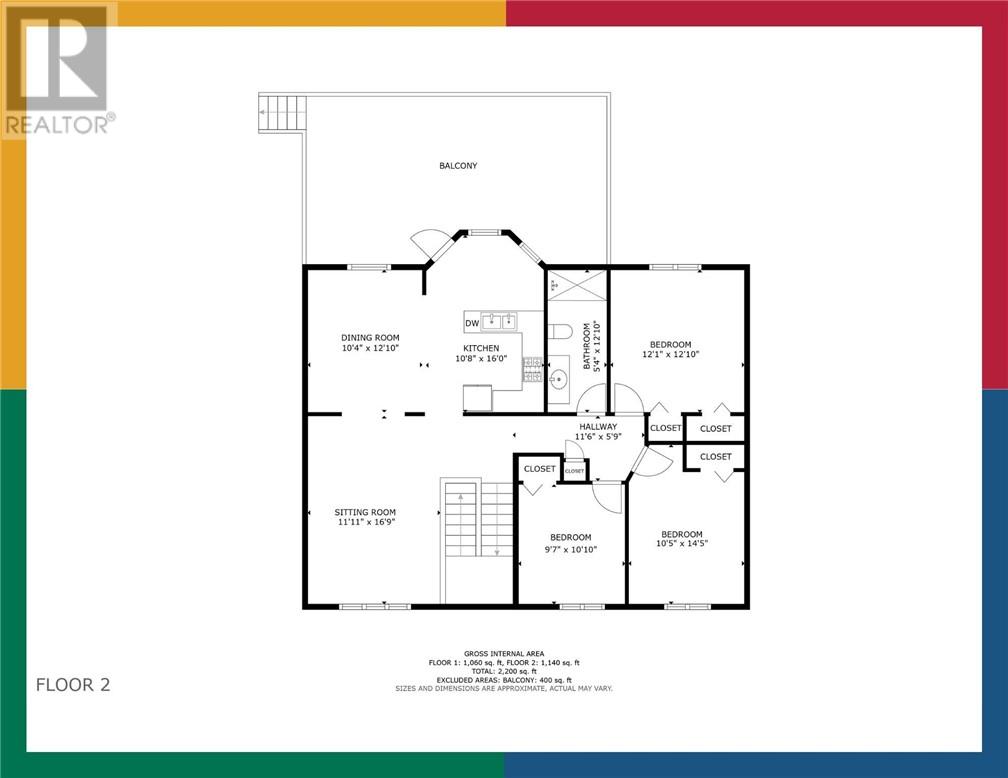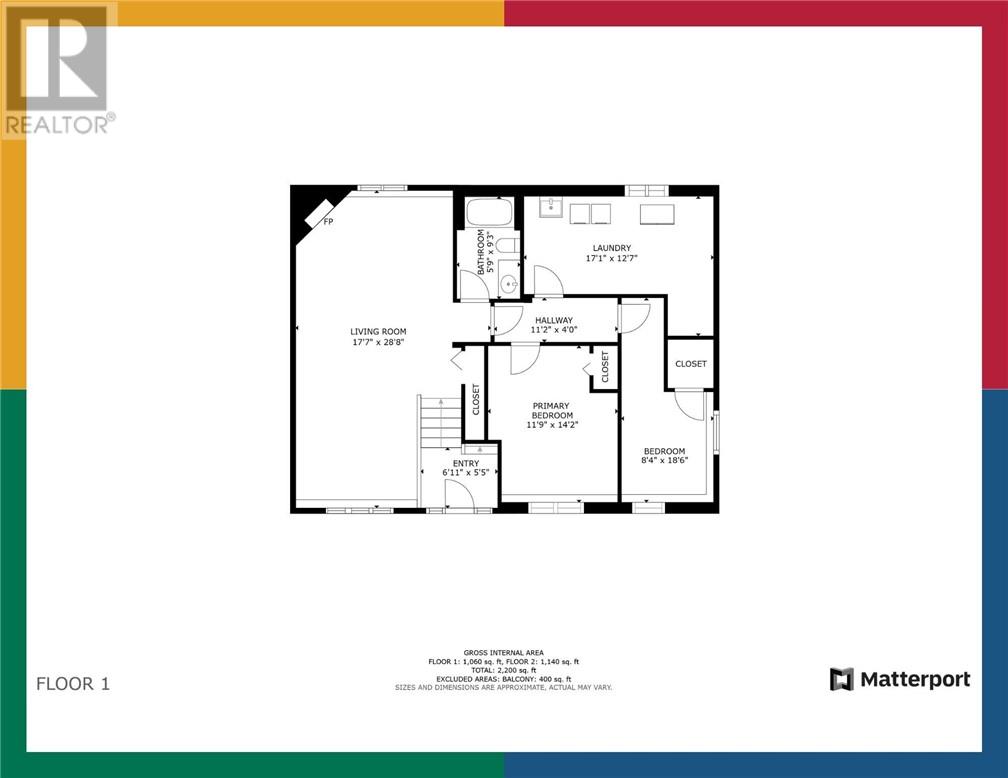5 Bedroom
2 Bathroom
Bungalow
Fireplace
Forced Air
$499,900
Welcome to your charming haven nestled in the serene South End of Sudbury! This meticulously maintained home at 42 Pond Hollow offers the perfect blend of comfort, convenience, and style. Boasting a total of 5 bedrooms - 3 upstairs and 2 downstairs - along with a full bath on each floor, this residence caters effortlessly to families of all sizes. Step inside and be greeted by an abundance of natural light flooding through the numerous windows, creating a warm and inviting atmosphere throughout. The spacious living areas provide ample room for relaxation and entertainment, while the well-appointed kitchen beckons culinary creativity, featuring a convenient deck just steps away, perfect for al fresco dining or morning coffee amidst the tranquility of your fully fenced backyard. Upstairs, discover a peaceful retreat in the form of three generously sized bedrooms, each offering comfort and privacy. Downstairs, two additional bedrooms provide versatility and space for guests, home offices, or whatever your lifestyle demands. Beyond its interior comforts, this home offers the quintessential blend of indoor-outdoor living, with its thoughtfully designed backyard oasis providing the ideal backdrop for gatherings or quiet moments of reflection. Conveniently located in the sought-after South End of Sudbury, this home affords easy access to a plethora of amenities, including schools, parks, shopping, and more, ensuring that every necessity is within reach. Don't miss your opportunity to make 42 Pond Hollow your own and experience the epitome of Sudbury living. Schedule your showing today and prepare to be captivated by all that this exceptional home has to offer! (id:46568)
Property Details
|
MLS® Number
|
2116475 |
|
Property Type
|
Single Family |
|
Equipment Type
|
Water Heater |
|
Rental Equipment Type
|
Water Heater |
|
Road Type
|
Paved Road |
|
Structure
|
Shed |
Building
|
Bathroom Total
|
2 |
|
Bedrooms Total
|
5 |
|
Architectural Style
|
Bungalow |
|
Basement Type
|
Full |
|
Exterior Finish
|
Vinyl |
|
Fireplace Fuel
|
Gas |
|
Fireplace Present
|
Yes |
|
Fireplace Total
|
1 |
|
Fireplace Type
|
Insert |
|
Heating Type
|
Forced Air |
|
Roof Material
|
Asphalt Shingle |
|
Roof Style
|
Unknown |
|
Stories Total
|
1 |
|
Type
|
House |
|
Utility Water
|
Municipal Water |
Land
|
Access Type
|
Year-round Access |
|
Acreage
|
No |
|
Sewer
|
Municipal Sewage System |
|
Size Total Text
|
Under 1/2 Acre |
|
Zoning Description
|
R1-5 |
Rooms
| Level |
Type |
Length |
Width |
Dimensions |
|
Basement |
Laundry Room |
|
|
17.1 x 12.7 |
|
Basement |
Bathroom |
|
|
5.9 x 9.3 |
|
Basement |
Bedroom |
|
|
8.4 x 18.6 |
|
Basement |
Bedroom |
|
|
11.9 x 14.2 |
|
Basement |
Recreational, Games Room |
|
|
17.7 x 28.8 |
|
Lower Level |
Foyer |
|
|
6.11 x 5.5 |
|
Main Level |
Bedroom |
|
|
9.7 x 10.10 |
|
Main Level |
Bedroom |
|
|
10.5 x 14.5 |
|
Main Level |
Primary Bedroom |
|
|
12.1 x 12.10 |
|
Main Level |
Bathroom |
|
|
5.4 x 12.10 |
|
Main Level |
Kitchen |
|
|
10.8 x 16 |
|
Main Level |
Dining Room |
|
|
10.4 x 12.10 |
|
Main Level |
Living Room |
|
|
11.11 x 16.9 |
https://www.realtor.ca/real-estate/26850145/42-pond-hollow-drive-sudbury

