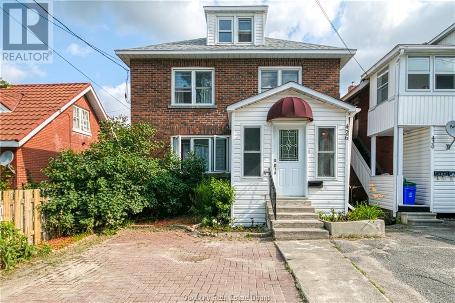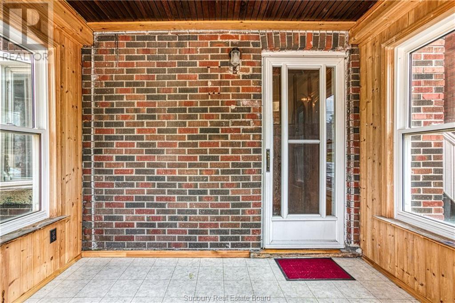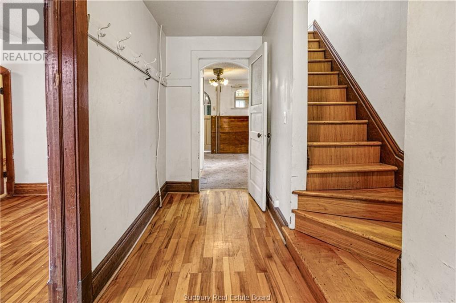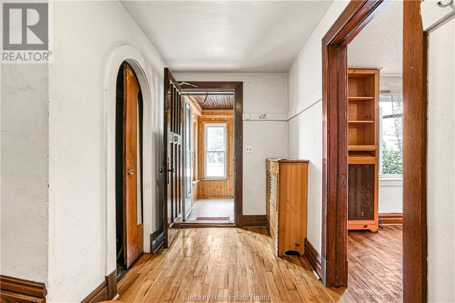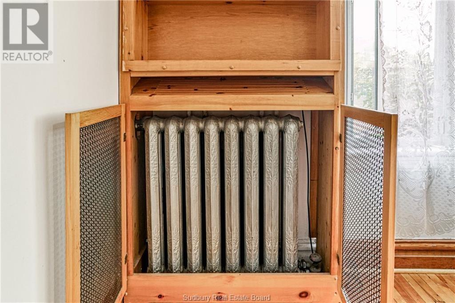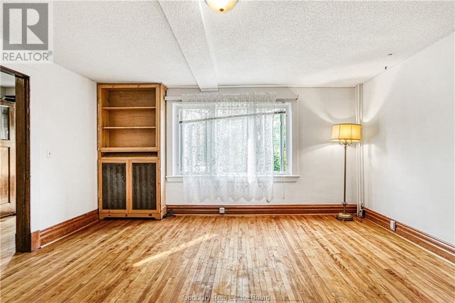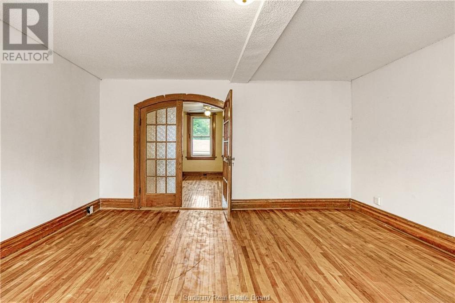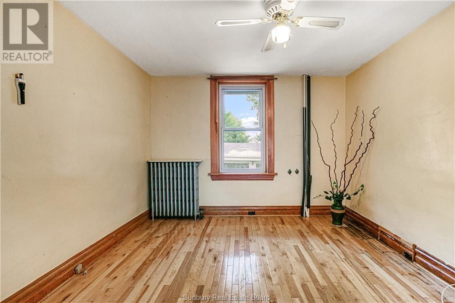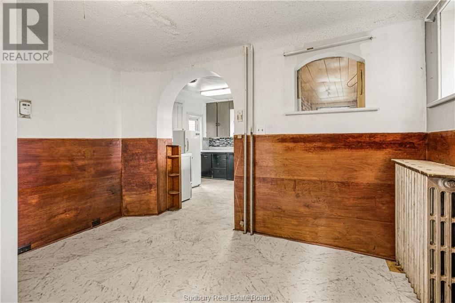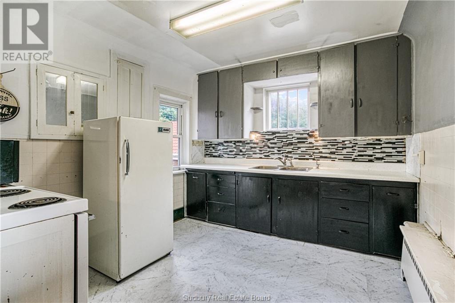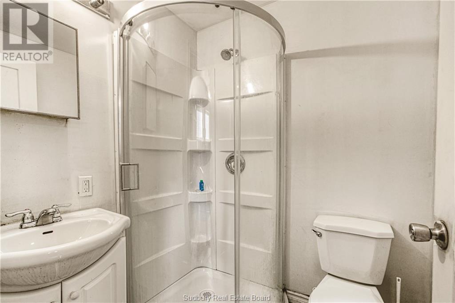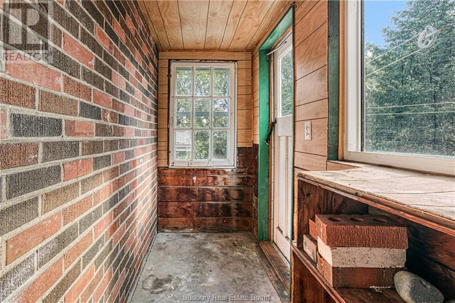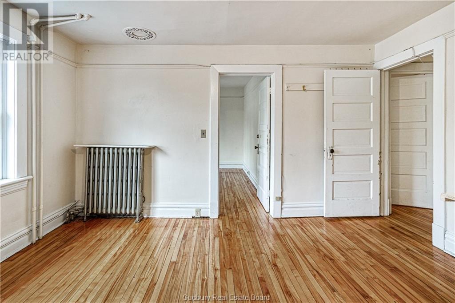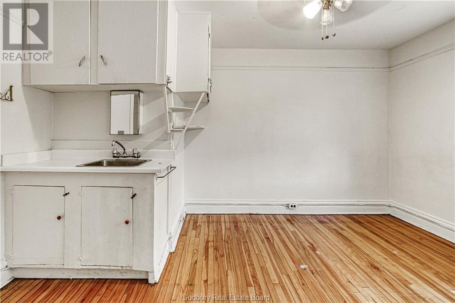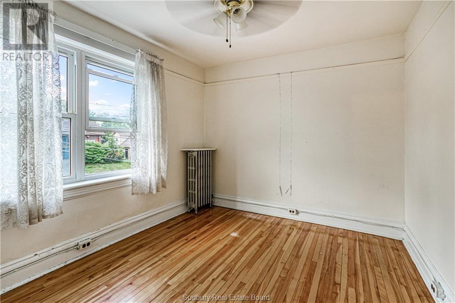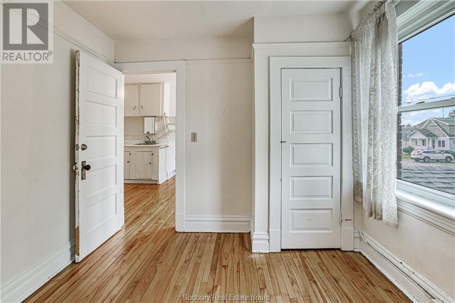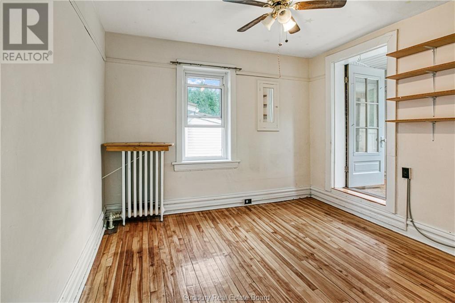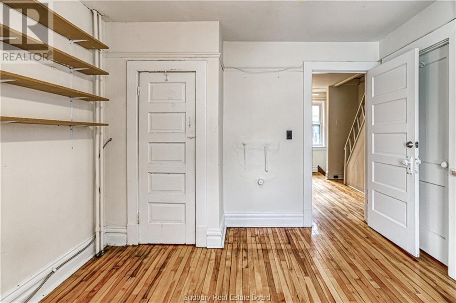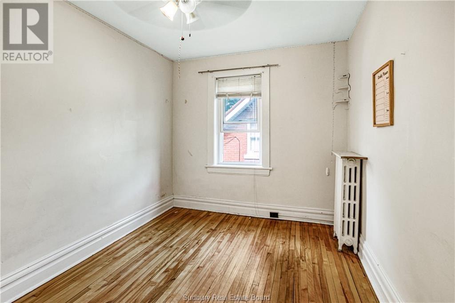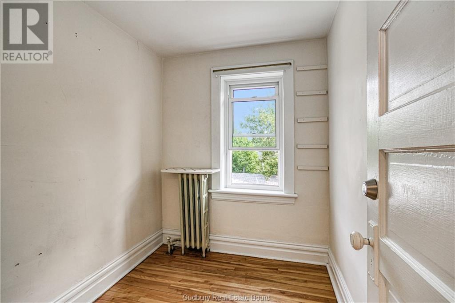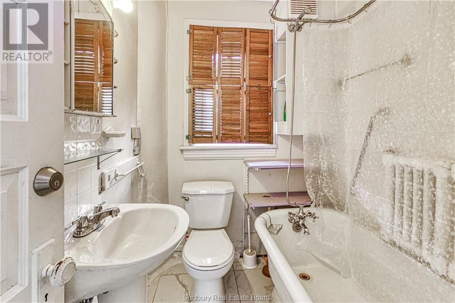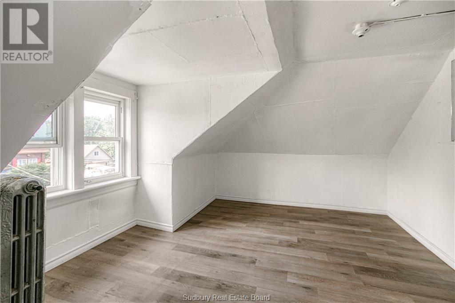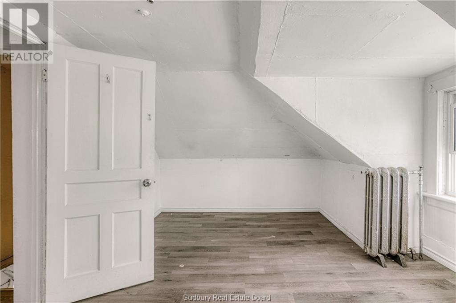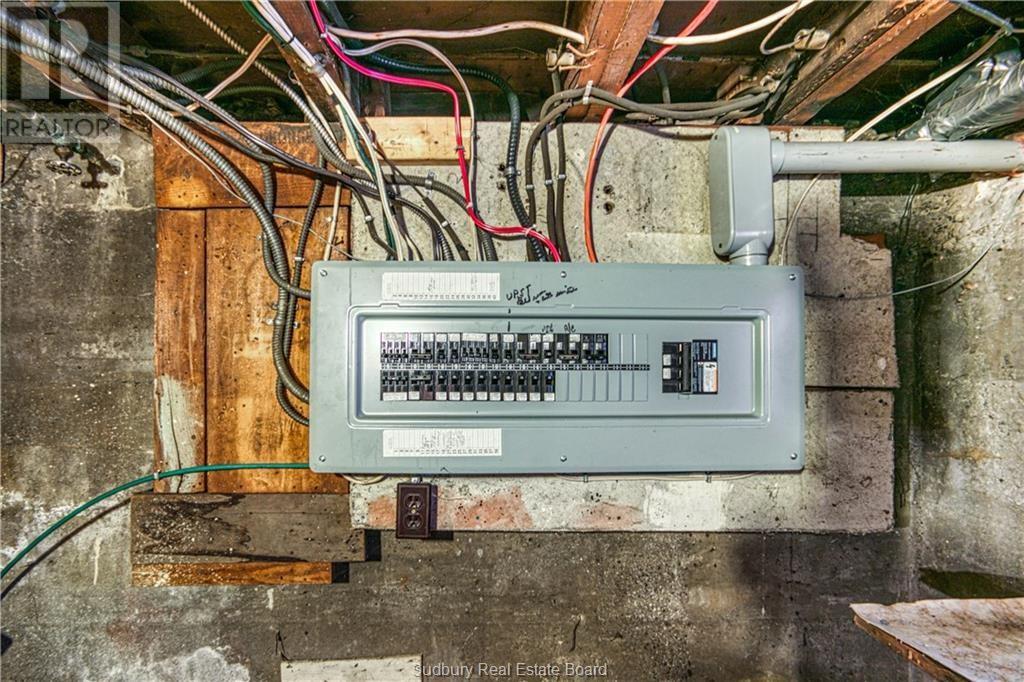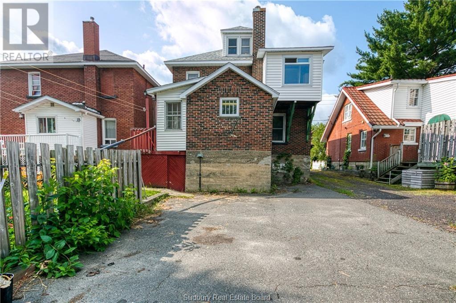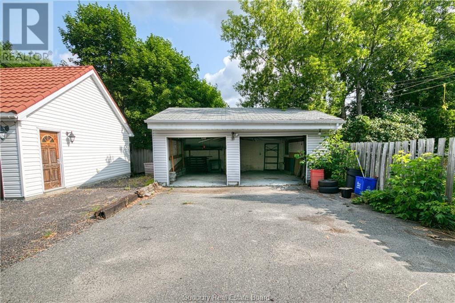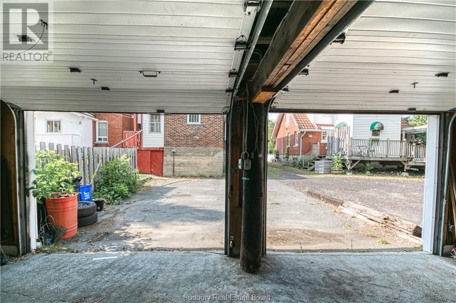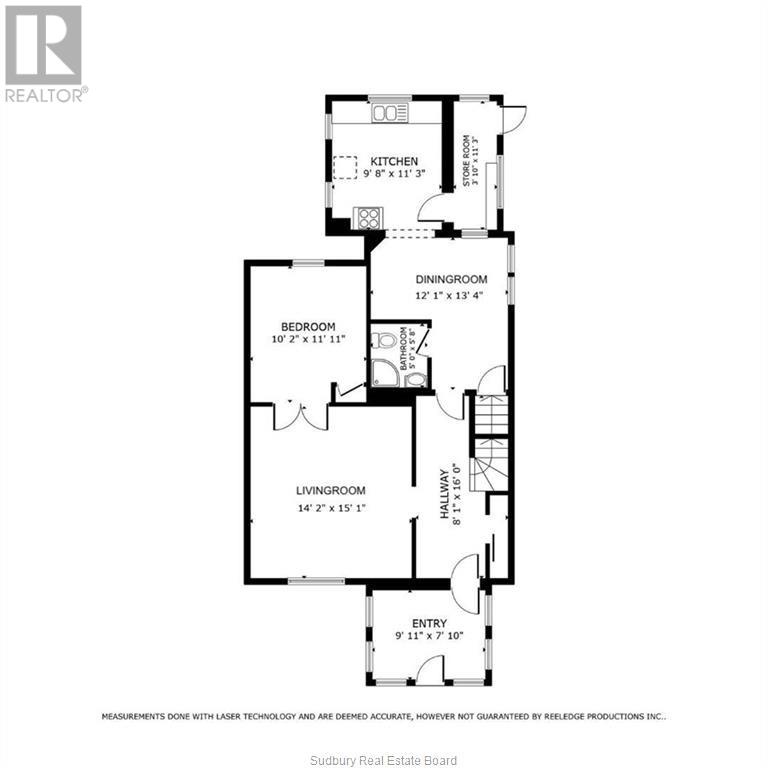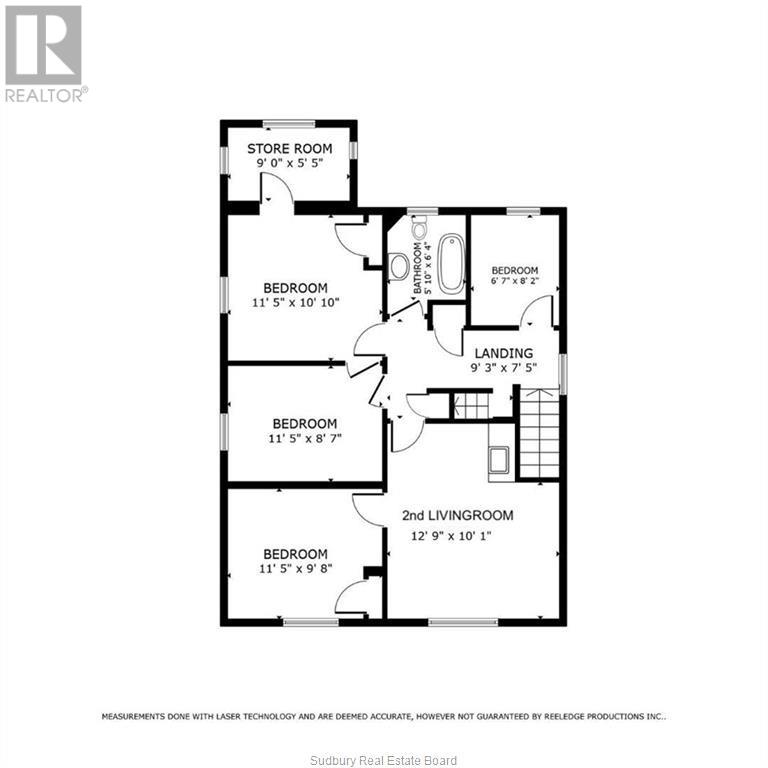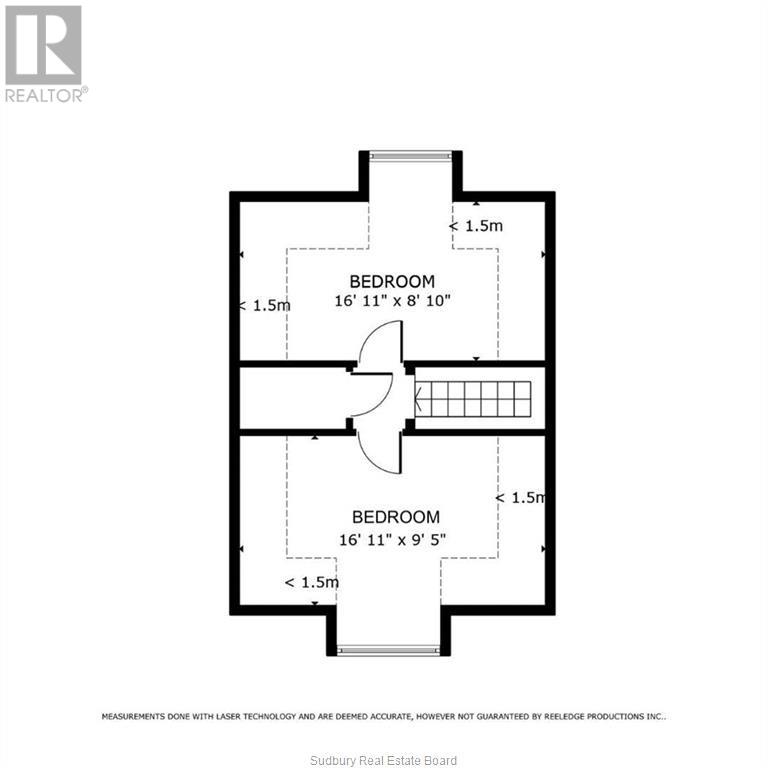5 Bedroom
3 Bathroom
3 Level, Character
Boiler, Hot Water
$348,000
Centrally located solid brick home. Original character including hardwood floors, millwork, arched doorways, and hot water radiators. Versatile property with 2 additional finished living spaces in the attic. Second floor offers additional living space which can be used as another bedroom, bringing the total bedroom count to eight. Alternatively, take advantage of the R2-3 zoning and restore the home to its original use as a Duplex. Most recently rented as a single-family home generating $3,500/mth +utilities. The primary rooms are large with abundant natural light, large windows, and tall ceilings. Recent updates include electrical panel, shingles, windows and furnace. The basement includes plumbing for a 2pc bath (not in use), outdoor access, and additional storage space. At the rear, a sturdy 24x24 garage potential for additional rental income. The property is conveniently located on a bus route and within walking distance to downtown and Ramsey Lake. (id:46568)
Property Details
|
MLS® Number
|
2115750 |
|
Property Type
|
Single Family |
|
Amenities Near By
|
Hospital, Park, Public Transit, Shopping |
|
Community Features
|
Bus Route, Community Centre, School Bus |
|
Equipment Type
|
Water Heater - Gas |
|
Rental Equipment Type
|
Water Heater - Gas |
Building
|
Bathroom Total
|
3 |
|
Bedrooms Total
|
5 |
|
Architectural Style
|
3 Level, Character |
|
Basement Type
|
Full |
|
Exterior Finish
|
Brick |
|
Flooring Type
|
Hardwood |
|
Foundation Type
|
Concrete |
|
Half Bath Total
|
1 |
|
Heating Type
|
Boiler, Hot Water |
|
Roof Material
|
Asphalt Shingle |
|
Roof Style
|
Unknown |
|
Stories Total
|
3 |
|
Type
|
House |
|
Utility Water
|
Municipal Water |
Parking
Land
|
Acreage
|
No |
|
Land Amenities
|
Hospital, Park, Public Transit, Shopping |
|
Sewer
|
Municipal Sewage System |
|
Size Total Text
|
0-4,050 Sqft |
|
Zoning Description
|
R2-3 |
Rooms
| Level |
Type |
Length |
Width |
Dimensions |
|
Second Level |
4pc Bathroom |
|
|
6 x 5'03 |
|
Second Level |
Bedroom |
|
|
11'02 x 9'04 |
|
Second Level |
Bedroom |
|
|
11'02 x 8'05 |
|
Second Level |
Bedroom |
|
|
11 x 10'06 |
|
Second Level |
Living Room |
|
|
13'10 x 12 |
|
Second Level |
Den |
|
|
6'05 x 7'1 |
|
Third Level |
Bedroom |
|
|
16'01 x 9'10 |
|
Third Level |
Bedroom |
|
|
16'11 x 11'08 |
|
Main Level |
3pc Bathroom |
|
|
5'02 x 5'08 |
|
Main Level |
Kitchen |
|
|
8'11 x 10'11 |
|
Main Level |
Dining Room |
|
|
11'05 x 12'01 |
|
Main Level |
Bedroom |
|
|
10'09 x 15'1 |
|
Main Level |
Living Room |
|
|
15'03 x 15'06 |
|
Main Level |
Enclosed Porch |
|
|
7'06 x 9'07 |
https://www.realtor.ca/real-estate/26679042/426-morris-street-greater-sudbury

