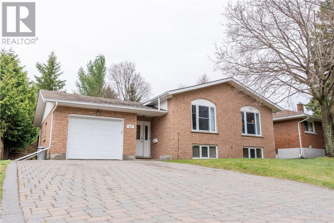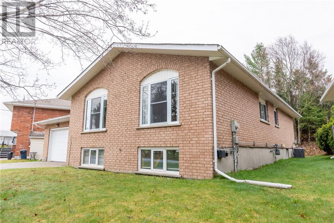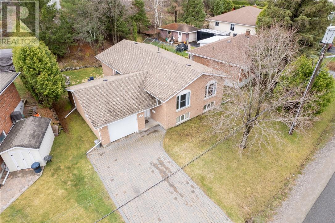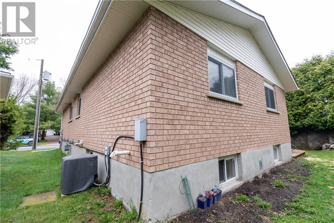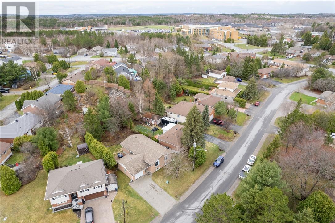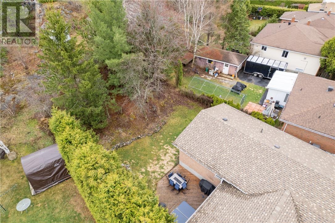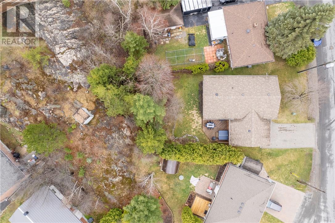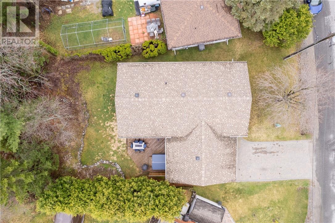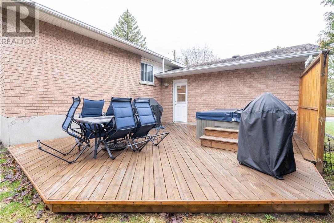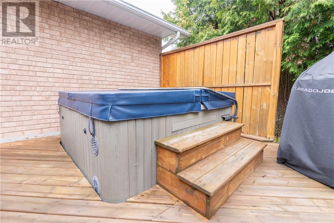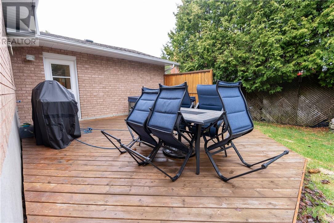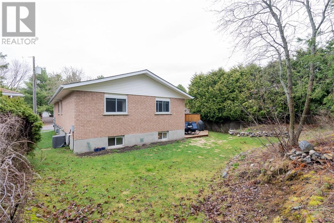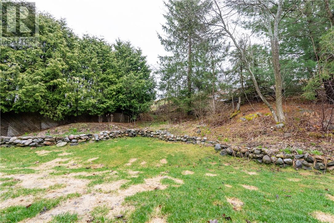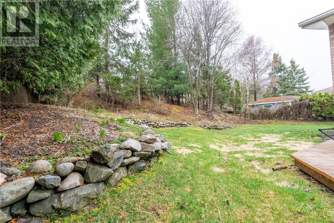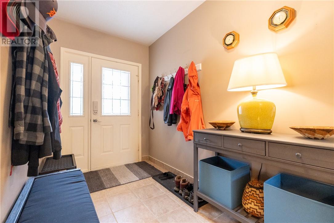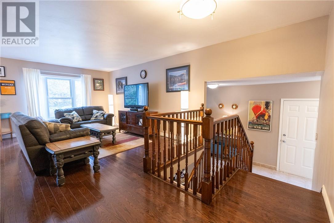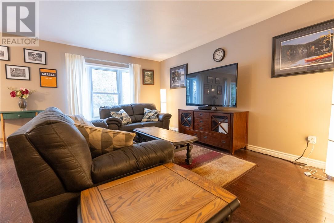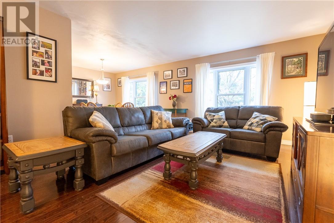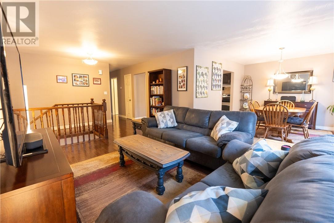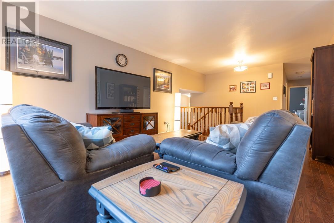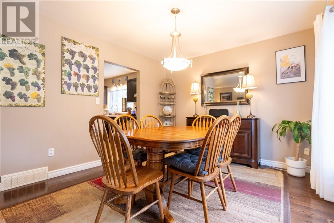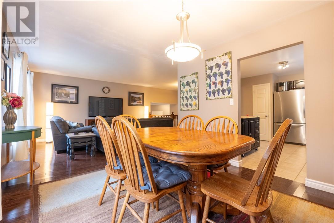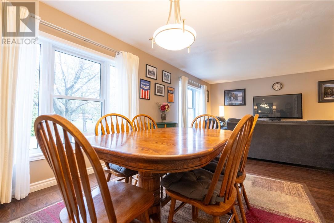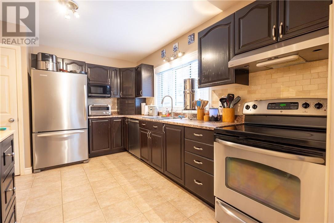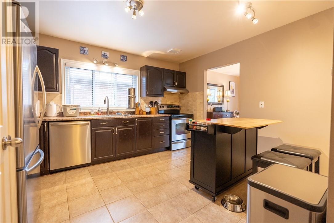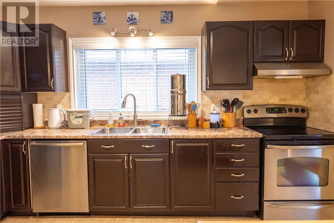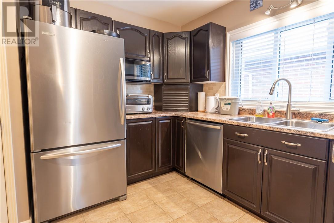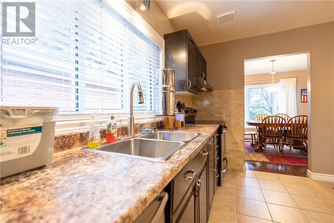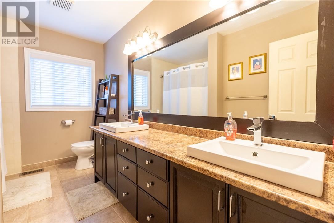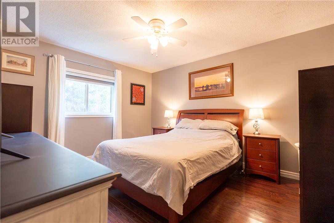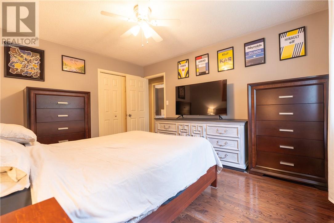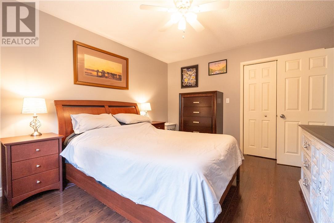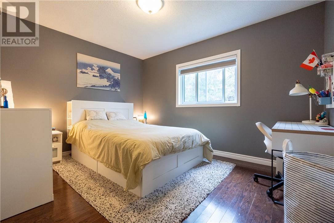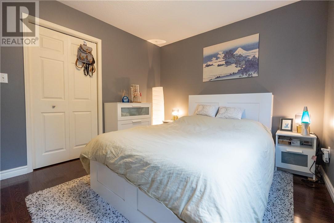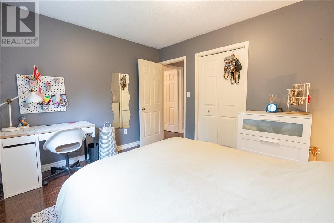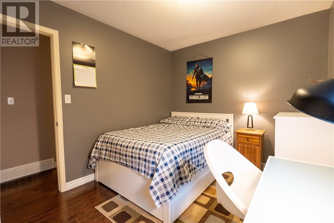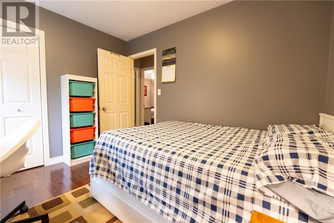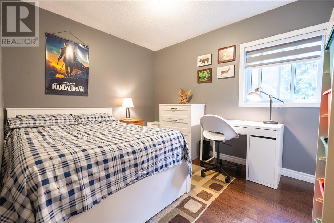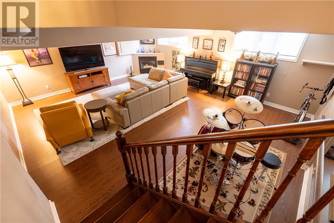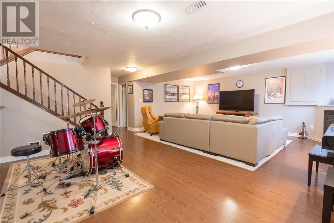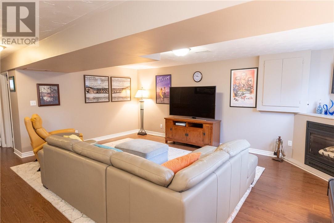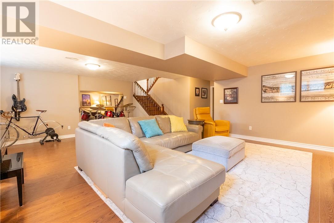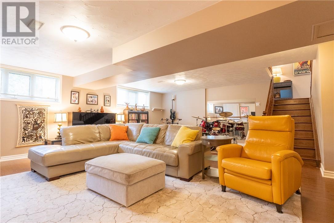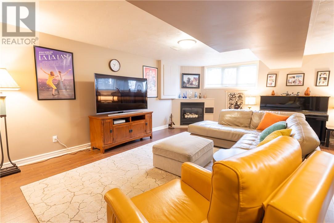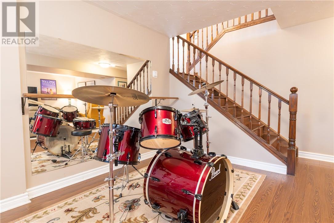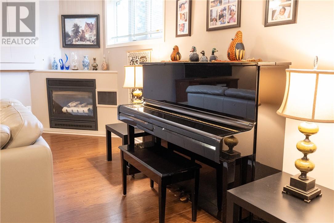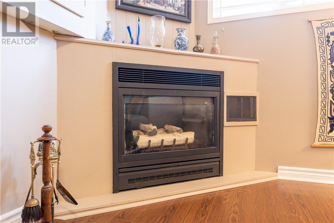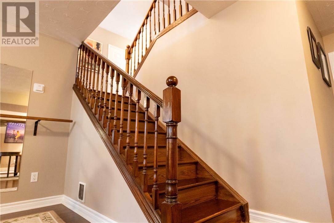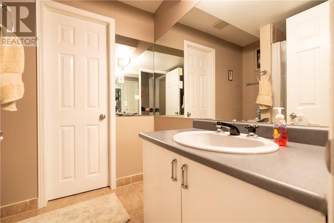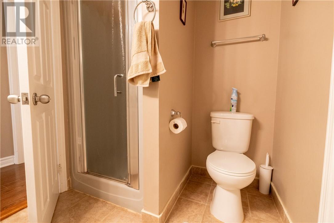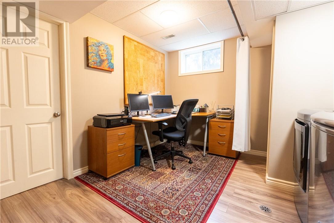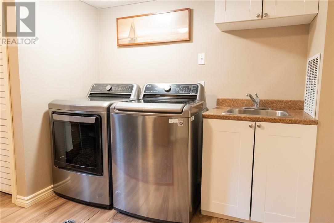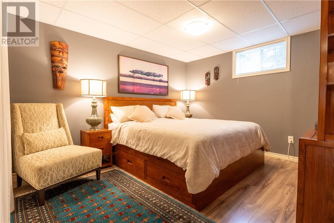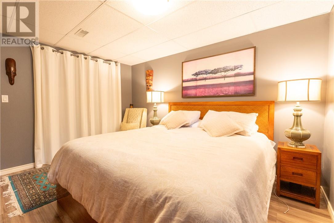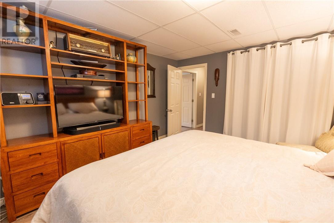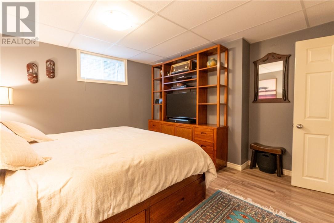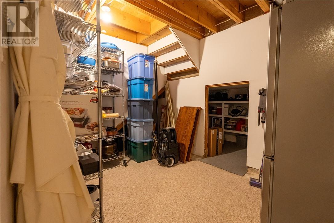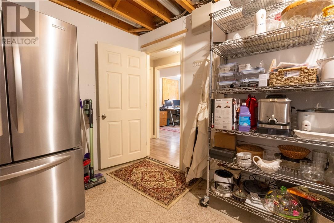4 Bedroom
2 Bathroom
Bungalow
Fireplace
Central Air Conditioning
Forced Air
$624,900
Welcome to 435 Culver in prime South End neighbourhood where you are a walk away from St. Ben's School and close to all amenities such as the Hospital, Laurentian, shopping, schools, restaurants. This beautiful bungalow features an attached single car garage with inside entry, large foyer with man door leading to a private oasis backyard with no neighbours, large deck with hot tub, beautifully landscaped, main floor features open concept dining and living room, modern kitchen, 3 bedrooms, main bath with double sinks, in the lower level you will find a spacious family room with gas fireplace big windows which bring in lots of natural light, a 4th bedroom and a second bathroom. This home has been well maintained and there is nothing to do but move in! (id:46568)
Property Details
|
MLS® Number
|
2116416 |
|
Property Type
|
Single Family |
|
Amenities Near By
|
Hospital, Schools, Shopping, University |
|
Community Features
|
Family Oriented, Quiet Area, School Bus |
|
Equipment Type
|
Water Heater |
|
Rental Equipment Type
|
Water Heater |
|
Road Type
|
Paved Road |
|
Storage Type
|
Storage In Basement |
Building
|
Bathroom Total
|
2 |
|
Bedrooms Total
|
4 |
|
Appliances
|
Dishwasher, Dryer - Electric, Garage Door Opener, Garage Door Opener Remote(s), Hot Tub, Range - Electric, Refrigerator |
|
Architectural Style
|
Bungalow |
|
Basement Type
|
Full |
|
Cooling Type
|
Central Air Conditioning |
|
Exterior Finish
|
Brick |
|
Fire Protection
|
Smoke Detectors |
|
Fireplace Fuel
|
Gas |
|
Fireplace Present
|
Yes |
|
Fireplace Total
|
1 |
|
Fireplace Type
|
Conventional |
|
Flooring Type
|
Laminate, Tile |
|
Foundation Type
|
Block |
|
Heating Type
|
Forced Air |
|
Roof Material
|
Asphalt Shingle |
|
Roof Style
|
Unknown |
|
Stories Total
|
1 |
|
Type
|
House |
|
Utility Water
|
Municipal Water |
Parking
|
Attached Garage
|
|
|
Inside Entry
|
|
Land
|
Acreage
|
No |
|
Fence Type
|
Not Fenced |
|
Land Amenities
|
Hospital, Schools, Shopping, University |
|
Sewer
|
Municipal Sewage System |
|
Size Total Text
|
Under 1/2 Acre |
|
Zoning Description
|
R1-5 |
Rooms
| Level |
Type |
Length |
Width |
Dimensions |
|
Lower Level |
Family Room |
|
|
23.6 x 9.6 |
|
Lower Level |
Bedroom |
|
|
12 x 12.7 |
|
Main Level |
Bedroom |
|
|
11 x 8.9 |
|
Main Level |
Bedroom |
|
|
12.4 x 9.9 |
|
Main Level |
Primary Bedroom |
|
|
13.4 x 11.4 |
|
Main Level |
Dining Room |
|
|
12 x 10.7 |
|
Main Level |
Living Room |
|
|
15.7 x 12.4 |
|
Main Level |
Kitchen |
|
|
13 x 11.3 |
https://www.realtor.ca/real-estate/26841102/435-culver-court-sudbury

