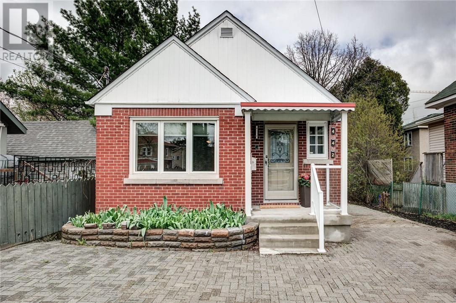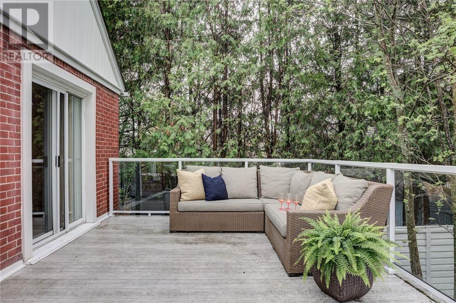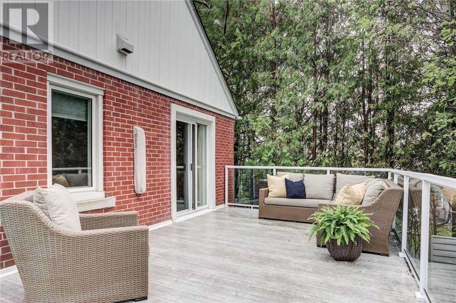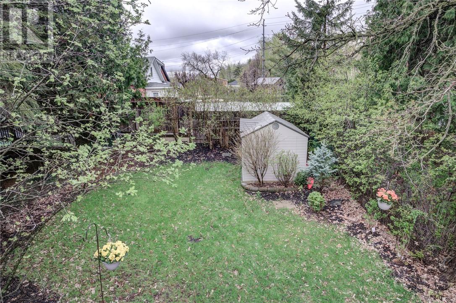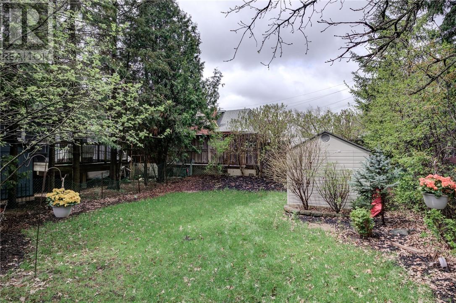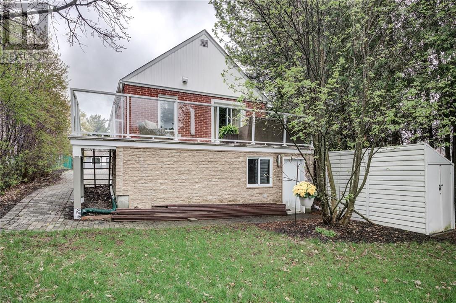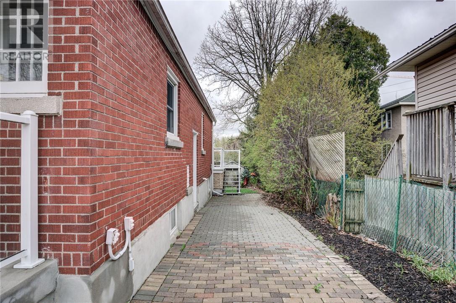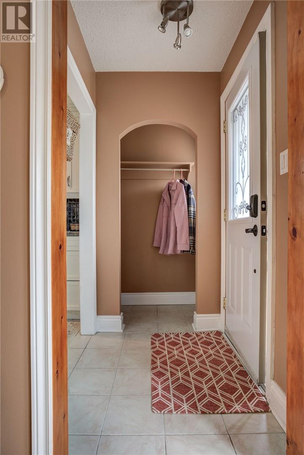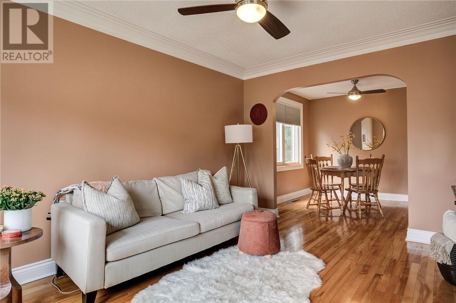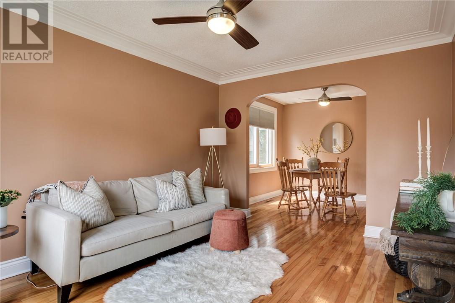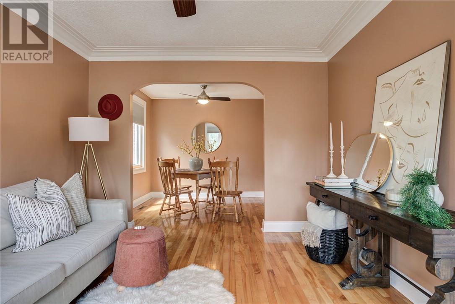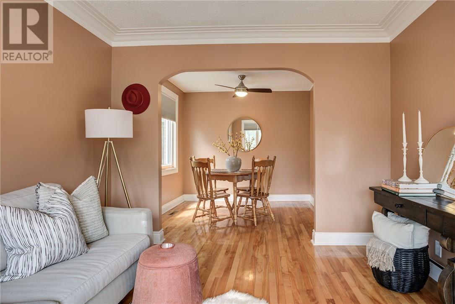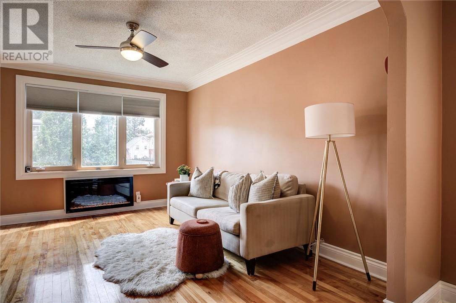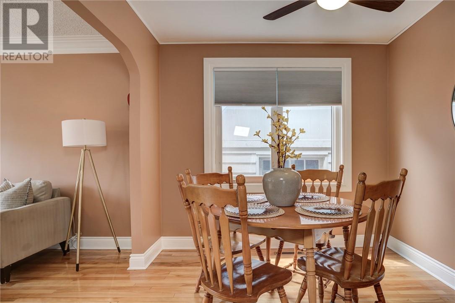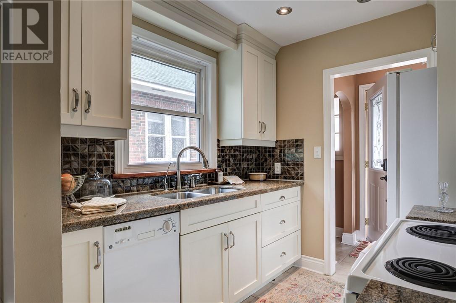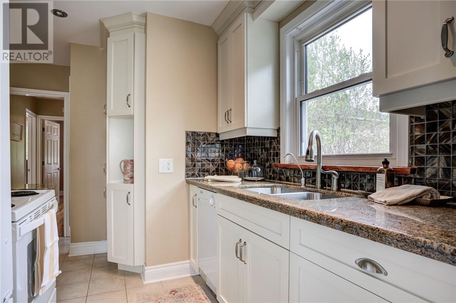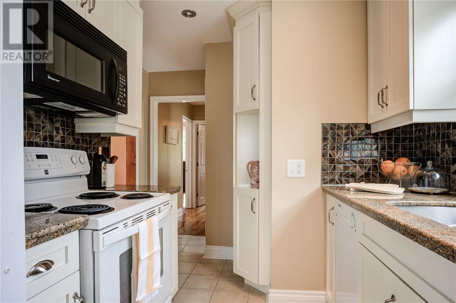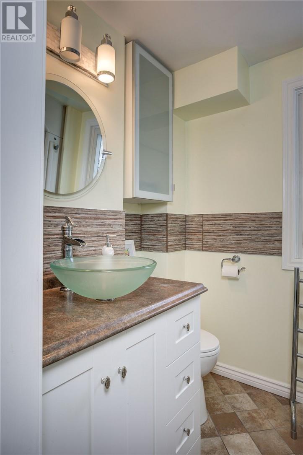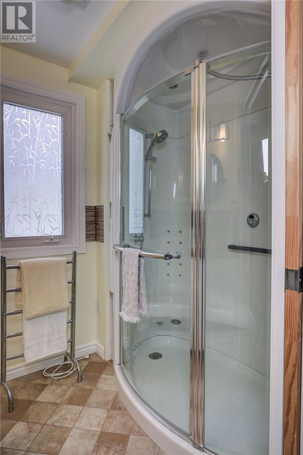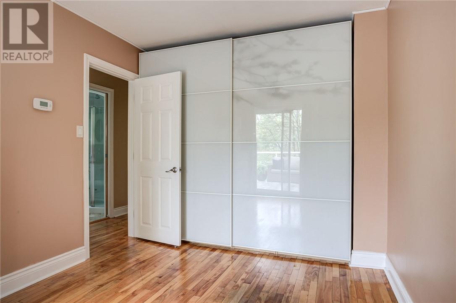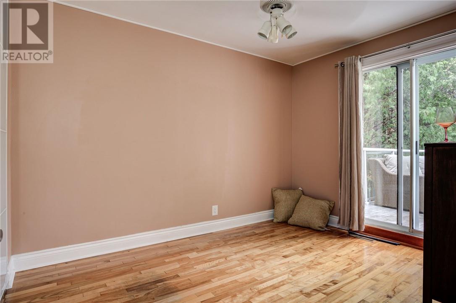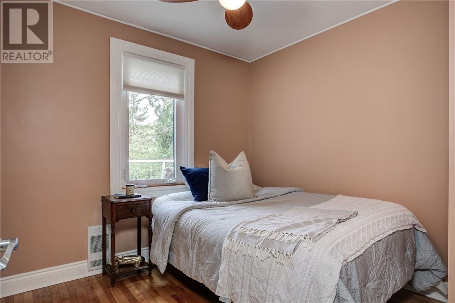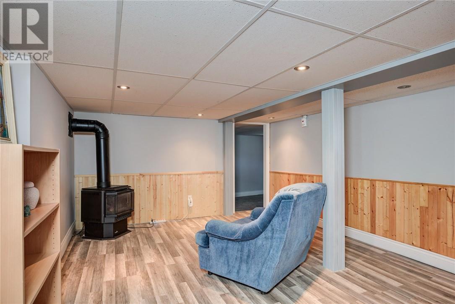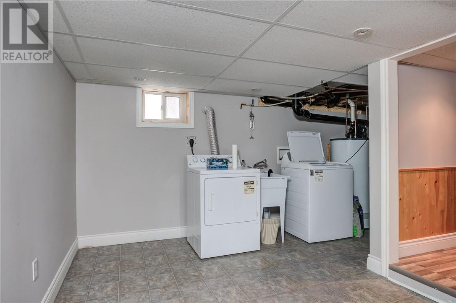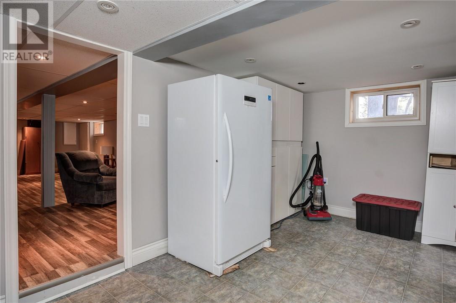442 Howey Drive Sudbury, Ontario P3B 1G3
$334,900
Nestled in the heart of Sudbury, surrounded by beautiful landscaping, mature trees, and charming red-brick exterior. This home exudes pride in ownership from top to bottom. Featuring a sun-filled main floor with an inviting living space, traditional dining room, and galley-style custom kitchen by La Cusine. The primary bedroom features sliding doors to a fully finished deck that will have you falling in love with morning coffees outside. A second bedroom accompanied with a full bathroom completes the main floor. The lower level is finished with a large rec-room perfect for gathering around the fireplace, a complete laundry room, and a third bedroom with a walkout to the backyard. Enjoy walking distance to Bell Park, local restaurants, coffee shops, the Sudbury arena, and so much more. The feeling of home never felt so good and now is your chance to call it yours. Contact me directly to get your exclusive peak into 442 Howey Drive. (id:46568)
Open House
This property has open houses!
2:00 pm
Ends at:4:00 pm
Property Details
| MLS® Number | 2116559 |
| Property Type | Single Family |
| Amenities Near By | Hospital, Playground, Public Transit, Schools |
| Community Features | Adult Oriented, Bus Route, Family Oriented |
| Equipment Type | Water Heater |
| Rental Equipment Type | Water Heater |
| Storage Type | Outside Storage, Storage In Basement |
Building
| Bathroom Total | 1 |
| Bedrooms Total | 3 |
| Appliances | Alarm System, Blinds, Dishwasher, Dryer - Electric, Microwave, Range - Electric, Refrigerator, Storage Shed, Washer, Window Coverings |
| Architectural Style | Bungalow |
| Basement Type | Full |
| Exterior Finish | Brick |
| Fire Protection | Alarm System |
| Fireplace Fuel | Gas,electric |
| Fireplace Present | Yes |
| Fireplace Total | 2 |
| Fireplace Type | Free Standing Metal,conventional |
| Flooring Type | Hardwood, Laminate, Tile |
| Foundation Type | Poured Concrete |
| Heating Type | In Floor Heating, Other |
| Roof Material | Asphalt Shingle |
| Roof Style | Unknown |
| Stories Total | 1 |
| Type | House |
| Utility Water | Municipal Water |
Parking
| Parking Space(s) |
Land
| Access Type | Year-round Access |
| Acreage | No |
| Fence Type | Fenced Yard |
| Land Amenities | Hospital, Playground, Public Transit, Schools |
| Landscape Features | Vegetable Garden |
| Sewer | Municipal Sewage System |
| Size Total Text | Under 1/2 Acre |
| Zoning Description | R2-2 |
Rooms
| Level | Type | Length | Width | Dimensions |
|---|---|---|---|---|
| Basement | Bedroom | 11’2” x 19’0” | ||
| Basement | Laundry Room | 18’1” x 8’3” | ||
| Basement | Recreational, Games Room | 11’8” x 27’3” | ||
| Main Level | Kitchen | 7’6” x 7’9” | ||
| Main Level | Living Room | 13’10” x 10’9” | ||
| Main Level | Dining Room | 9’2” x 8’11” | ||
| Main Level | Bathroom | 5’7” x 5’4” | ||
| Main Level | Bedroom | 9’2” x 8’6” | ||
| Main Level | Primary Bedroom | 11’7” x 9’2” |
https://www.realtor.ca/real-estate/26868581/442-howey-drive-sudbury
Interested?
Contact us for more information

