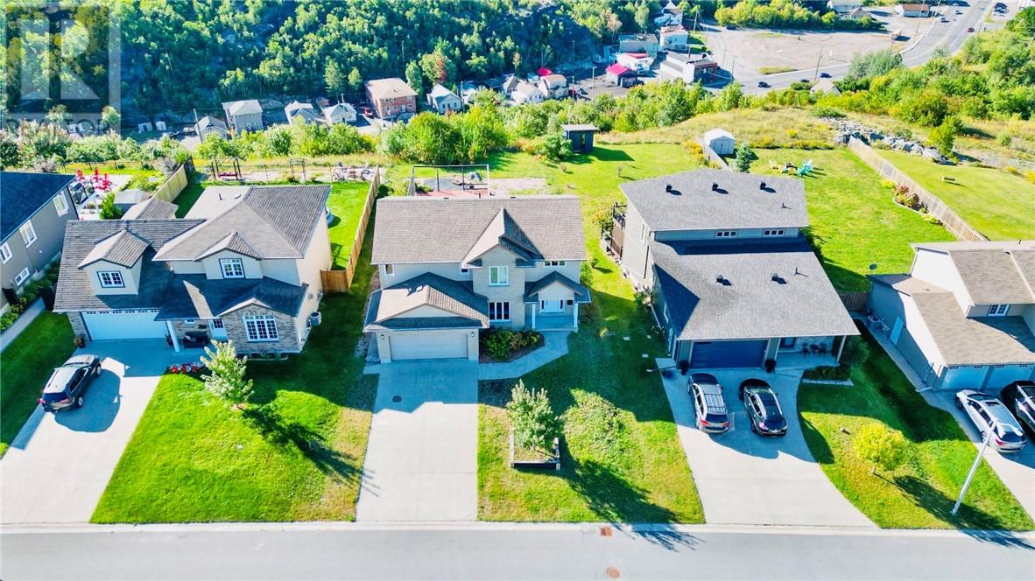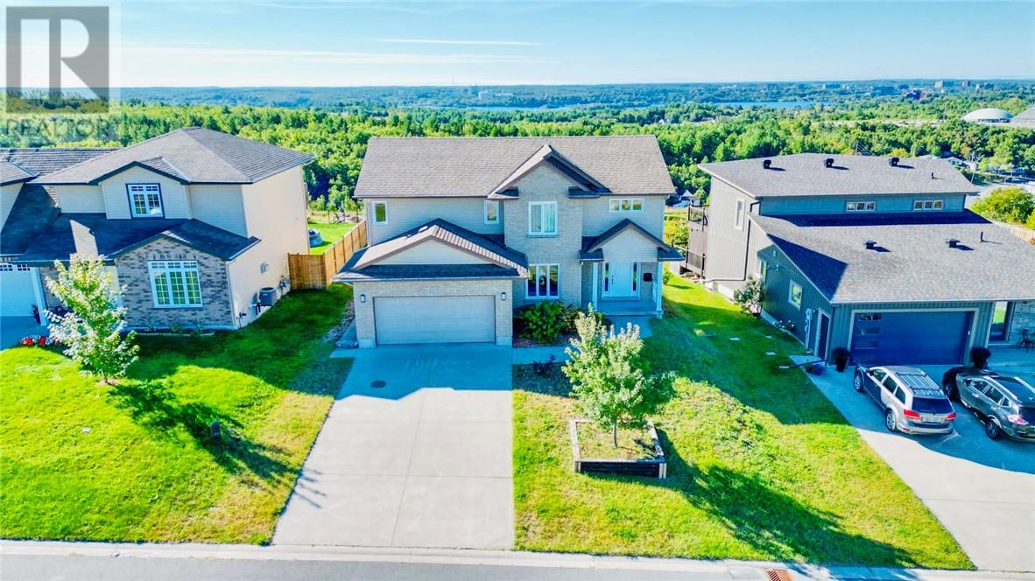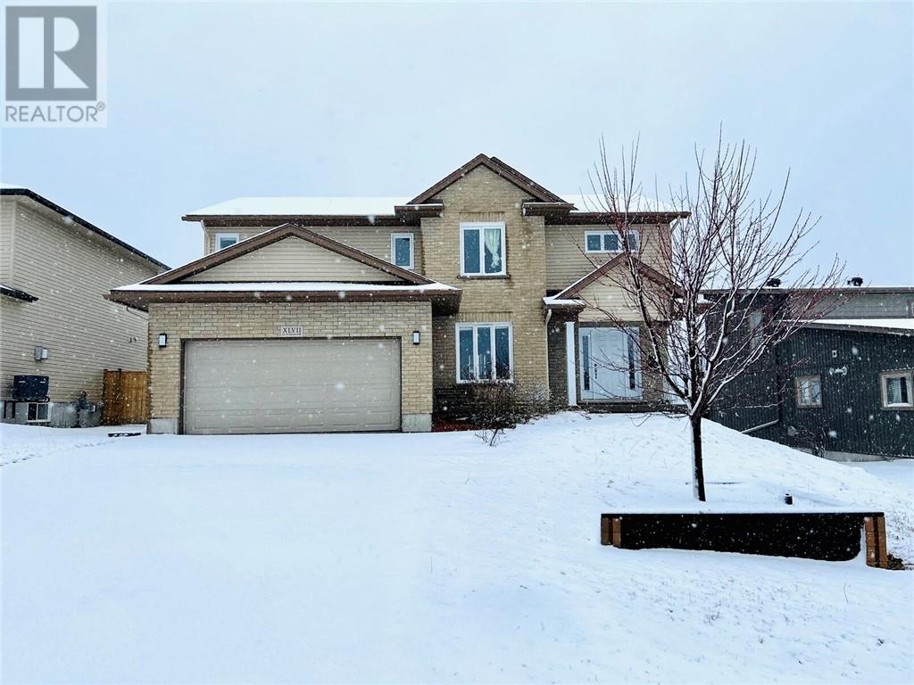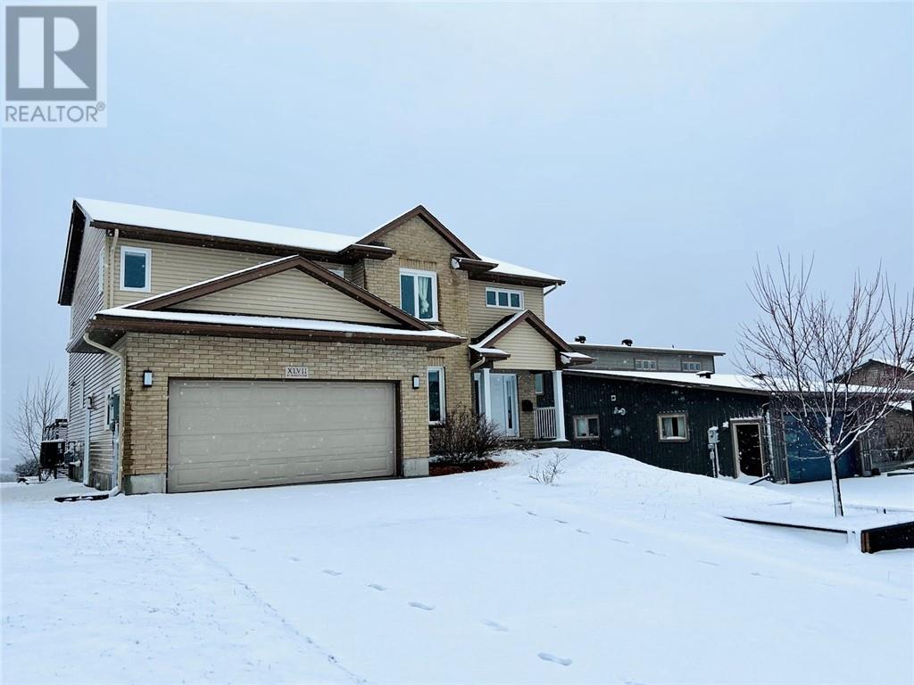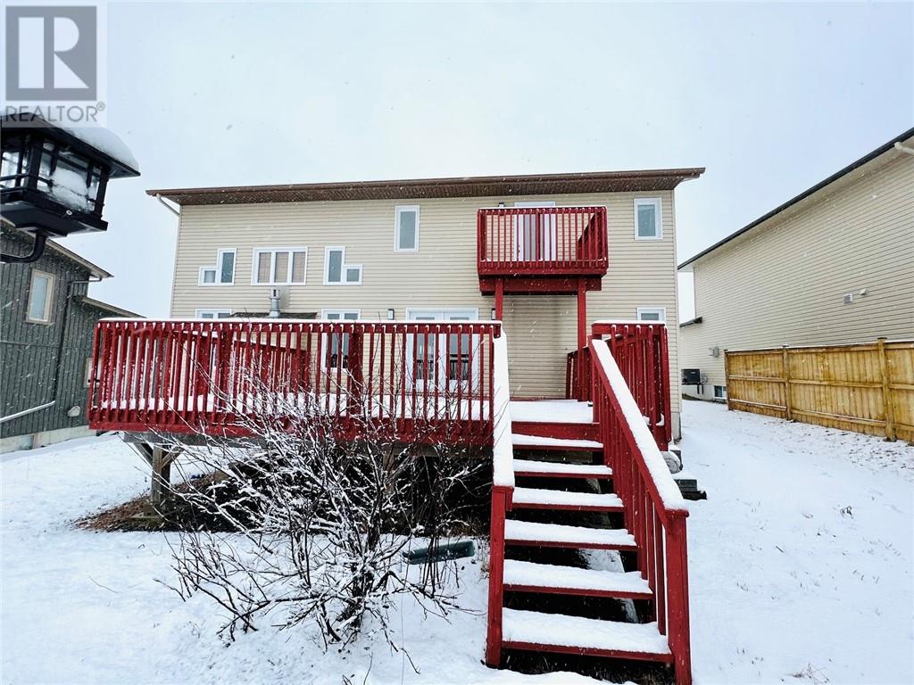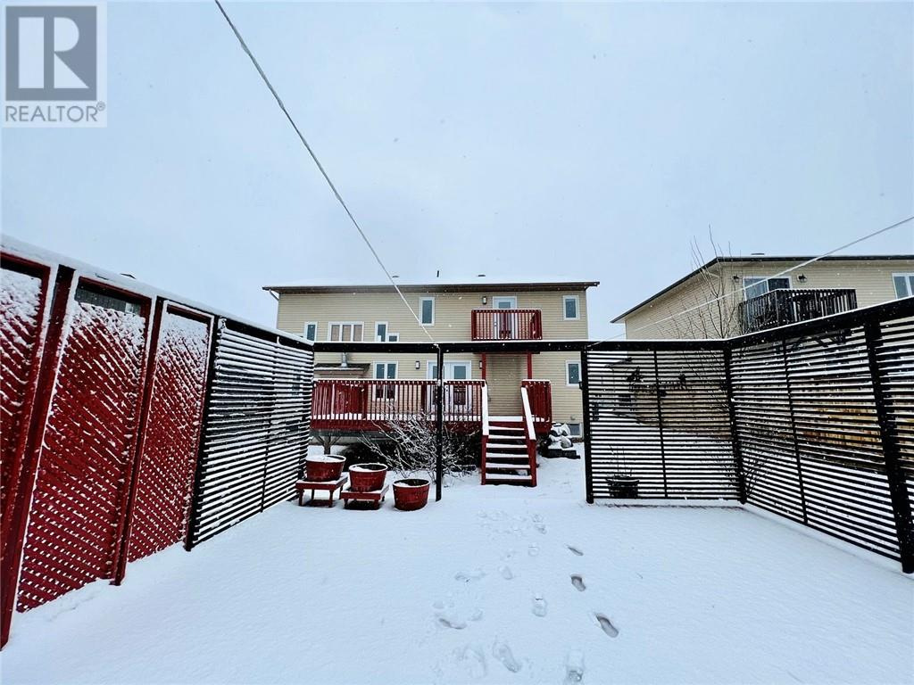4 Bedroom
4 Bathroom
3 Level
Forced Air
$839,900
Nestled atop one of the highest vantage points, providing awe-inspiring vistas of the cityscape, illuminated by the shimmering urban lights below, this exquisite two-story four-bedroom residence is an unmissable gem. The main level unveils a grand living space adorned with soaring 17-foot ceilings, seamlessly flowing into an open-concept kitchen, adorned with top-of-the-line stainless steel appliances. Step out onto the deck, featuring a customized patio, and relish in the panoramic splendor of the southern horizon, which includes enchanting views of the lake and lush forests. Ascending to the upper level, you'll discover spacious bedrooms, including a master suite replete with a walk-in closet and a Juliette balcony, offering yet more opportunity to savor the surrounding beauty. The lower level is thoughtfully prepared to accommodate your personal relaxation, featuring ample recreation space, an additional bedroom, a well-appointed bathroom, and an indulgent indoor sauna. We proudly present this splendid executive family home, nestled within a highly regarded neighborhood, presenting captivating south-facing backyard panoramas. Do not miss this exceptional opportunity to make your dream of owning a luxurious residence in this exceptional location a reality! (id:46568)
Property Details
|
MLS® Number
|
2115890 |
|
Property Type
|
Single Family |
|
Equipment Type
|
Water Heater |
|
Rental Equipment Type
|
Water Heater |
Building
|
Bathroom Total
|
4 |
|
Bedrooms Total
|
4 |
|
Architectural Style
|
3 Level |
|
Basement Type
|
Full |
|
Exterior Finish
|
Brick, Vinyl Siding |
|
Flooring Type
|
Hardwood, Laminate, Tile |
|
Foundation Type
|
Concrete |
|
Half Bath Total
|
1 |
|
Heating Type
|
Forced Air |
|
Roof Material
|
Asphalt Shingle |
|
Roof Style
|
Unknown |
|
Stories Total
|
2 |
|
Type
|
House |
|
Utility Water
|
Municipal Water |
Parking
Land
|
Acreage
|
No |
|
Sewer
|
Municipal Sewage System |
|
Size Total Text
|
21,780 - 32,669 Sqft (1/2 - 3/4 Ac) |
|
Zoning Description
|
R1-5 |
Rooms
| Level |
Type |
Length |
Width |
Dimensions |
|
Second Level |
Bathroom |
|
|
9'11 x 5' |
|
Second Level |
Ensuite |
|
|
9'3 x 8' |
|
Second Level |
Bedroom |
|
|
12'7 x 9'7 |
|
Second Level |
Bedroom |
|
|
11'8 x 11'7 |
|
Second Level |
Primary Bedroom |
|
|
15' x 13'6 |
|
Lower Level |
Bathroom |
|
|
7'10 x 7'10 |
|
Lower Level |
Bedroom |
|
|
14'8 x 8'4 |
|
Lower Level |
Family Room |
|
|
21'5 x 12'11 |
|
Main Level |
Laundry Room |
|
|
7'3 x 5'8 |
|
Main Level |
Bathroom |
|
|
5'5 x 5'1 |
|
Main Level |
Living Room |
|
|
12'7 x 9'3 |
|
Main Level |
Living Room/dining Room |
|
|
18'9 x 13'6 |
|
Main Level |
Eat In Kitchen |
|
|
22'6 x 10'11 |
https://www.realtor.ca/real-estate/26710822/47-kingsview-drive-sudbury

