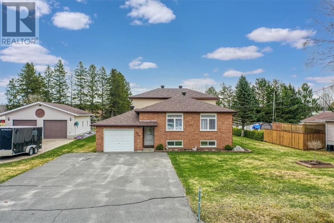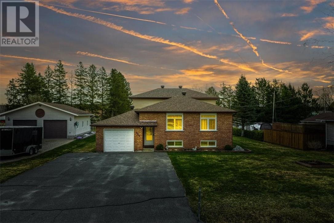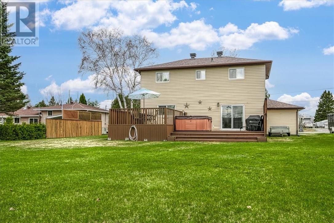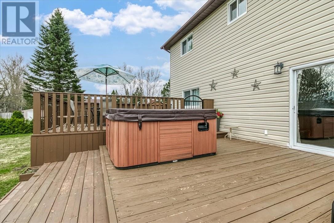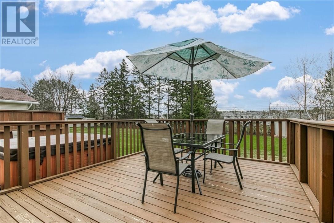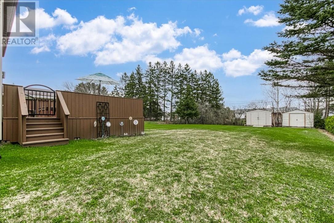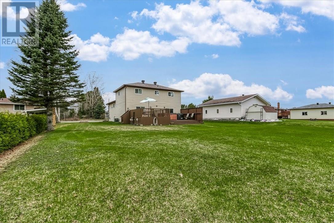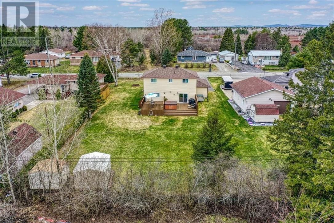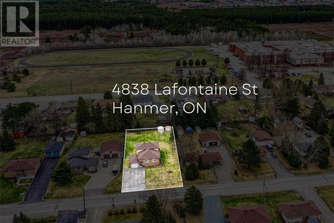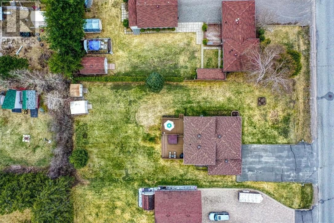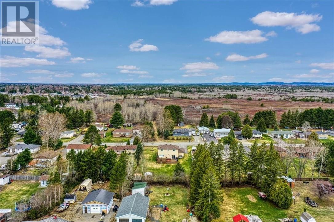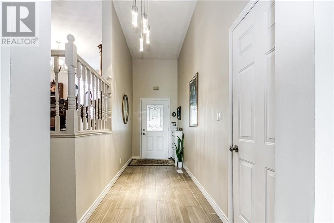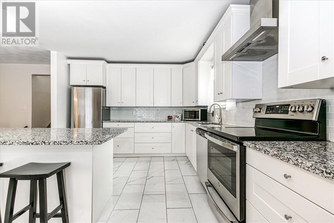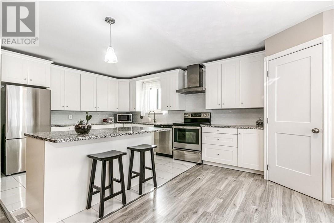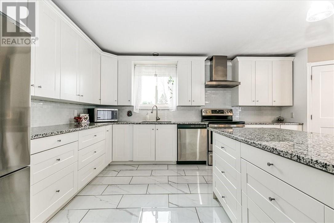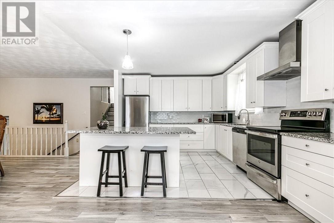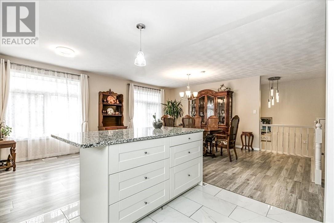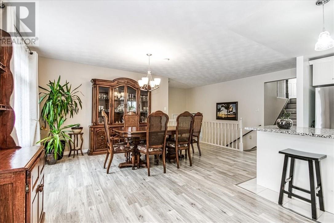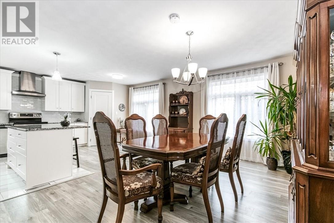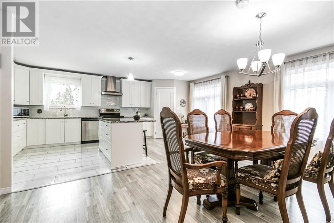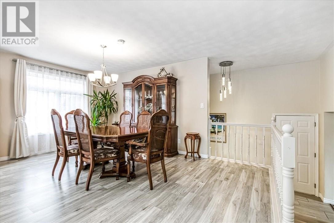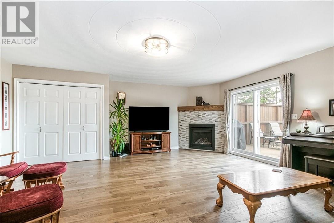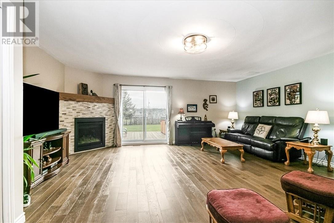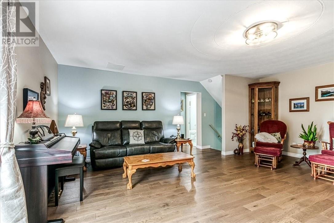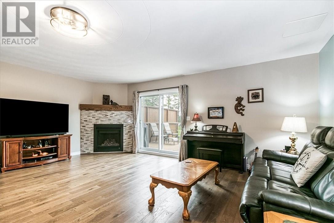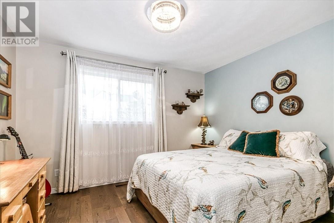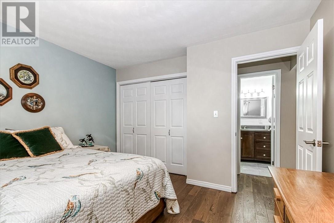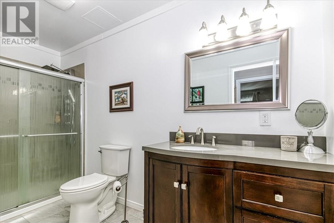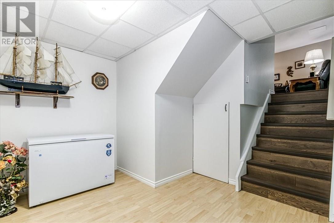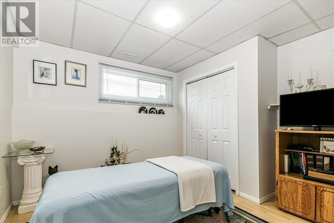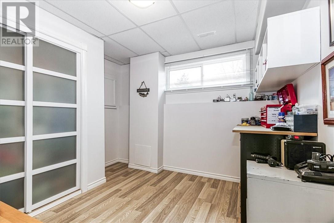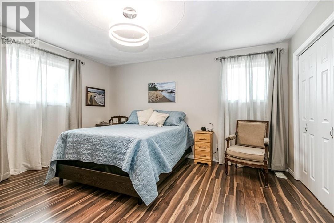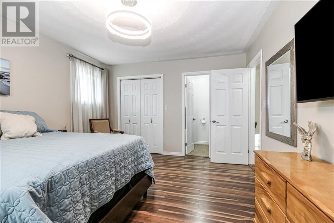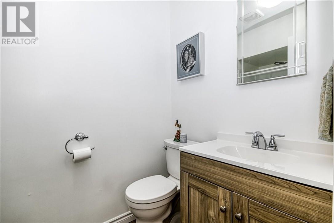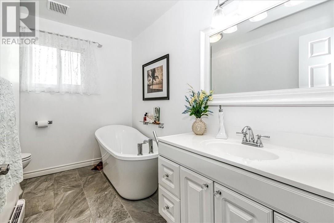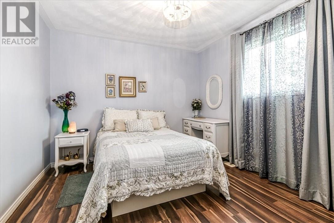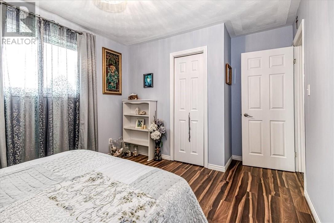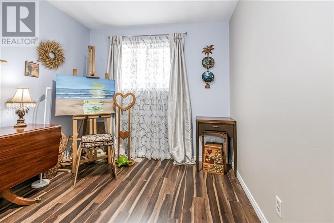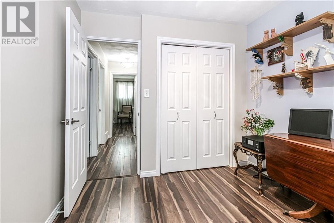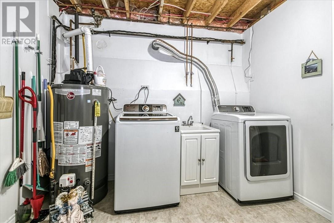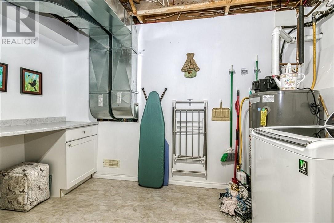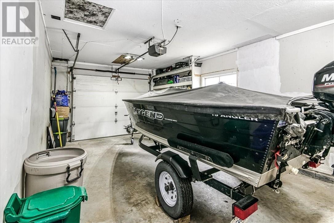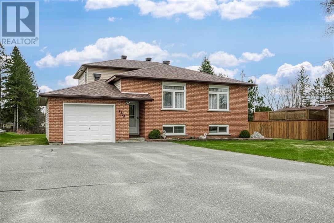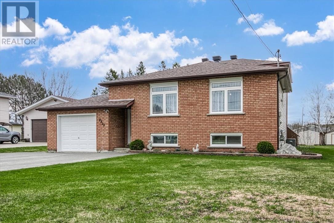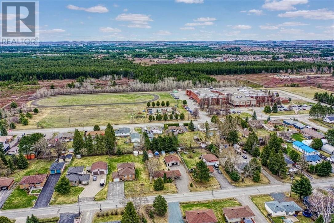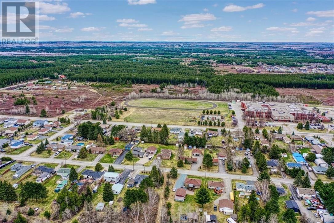6 Bedroom
2 Bathroom
4 Level
Fireplace
Central Air Conditioning
Forced Air
$589,900
Fully renovated, 4+2 bedroom home in a favorable Hanmer neighborhood, known for its family friendly community, schools, Howard Armstrong recreation centre, Centennial Arena, 15 minutes to Sudbury and easy access to all amenities. Nestled on a 83x182ft lot with a triple paved driveway and single attached garage, you will not be disappointed with space! A welcoming foyer that leads to a bright open concept floor plan with tons of natural light offers a beautiful new kitchen with plenty of cabinetry, granite countertops, large pantry and dining area . The master bedroom is quite spacious and features a walk-in closet and 3 piece ensuite bathroom. The lower level recroom has a new gas fireplace with a walkout to a two tier deck. This immaculate home has been freshly painted throughout with new flooring, newer windows, new shingles, new hot water heater, new bathrooms and the list goes on!!!! Turnkey ready is exactly how this home is described and PRIDE OF OWNERSHIP is indeed noticeable! Call now before it’s too late! (id:46568)
Property Details
|
MLS® Number
|
2116527 |
|
Property Type
|
Single Family |
|
Amenities Near By
|
Golf Course, Park, Public Transit, Schools |
|
Equipment Type
|
None |
|
Rental Equipment Type
|
None |
|
Storage Type
|
Storage Shed |
|
Structure
|
Shed |
Building
|
Bathroom Total
|
2 |
|
Bedrooms Total
|
6 |
|
Architectural Style
|
4 Level |
|
Basement Type
|
Full |
|
Cooling Type
|
Central Air Conditioning |
|
Exterior Finish
|
Brick, Vinyl Siding |
|
Fireplace Fuel
|
Gas |
|
Fireplace Present
|
Yes |
|
Fireplace Total
|
1 |
|
Fireplace Type
|
Insert |
|
Flooring Type
|
Hardwood, Laminate, Tile |
|
Foundation Type
|
Block |
|
Heating Type
|
Forced Air |
|
Roof Material
|
Asphalt Shingle |
|
Roof Style
|
Unknown |
|
Type
|
House |
|
Utility Water
|
Municipal Water |
Parking
Land
|
Access Type
|
Year-round Access |
|
Acreage
|
No |
|
Land Amenities
|
Golf Course, Park, Public Transit, Schools |
|
Sewer
|
Municipal Sewage System |
|
Size Total Text
|
Under 1/2 Acre |
|
Zoning Description
|
R1-5 |
Rooms
| Level |
Type |
Length |
Width |
Dimensions |
|
Second Level |
Dining Room |
|
|
11.1 x 19.11 |
|
Second Level |
Pantry |
|
|
4.2 x 4.4 |
|
Second Level |
Kitchen |
|
|
11.10 x 19.11 |
|
Third Level |
Bathroom |
|
|
7.6 x 10.1 |
|
Third Level |
Bedroom |
|
|
13.11 x 10.1 |
|
Third Level |
Bedroom |
|
|
10.5 x 9.4 |
|
Third Level |
Ensuite |
|
|
8.1 x 5.0 |
|
Third Level |
Primary Bedroom |
|
|
12.6 x 14.5 |
|
Basement |
Laundry Room |
|
|
12.10 x 10.5 |
|
Basement |
Bedroom |
|
|
11.11 x 9.7 |
|
Basement |
Bedroom |
|
|
11.5 x 9.7 |
|
Main Level |
Foyer |
|
|
8.3 x 15.2 |
|
Main Level |
Bedroom |
|
|
11.8 x 13 |
|
Main Level |
Living Room |
|
|
22.10 x 20.7 |
https://www.realtor.ca/real-estate/26862450/4838-lafontaine-street-hanmer

