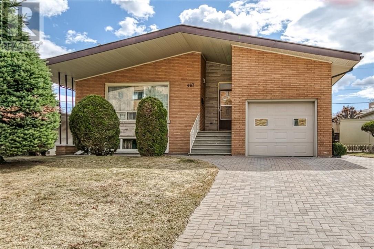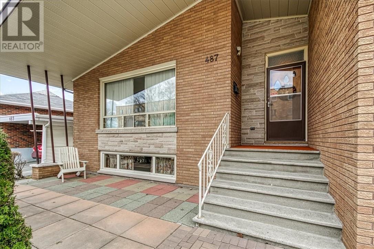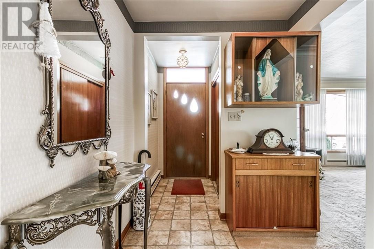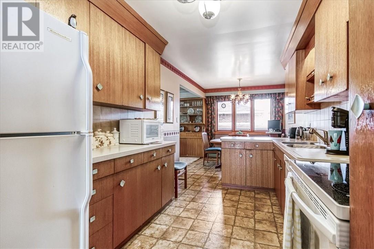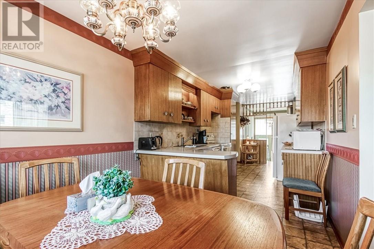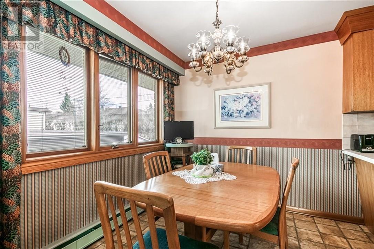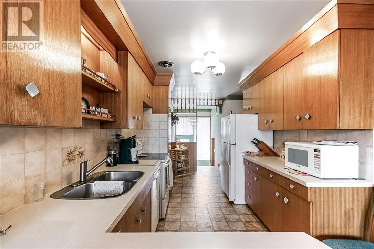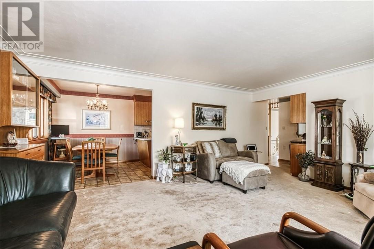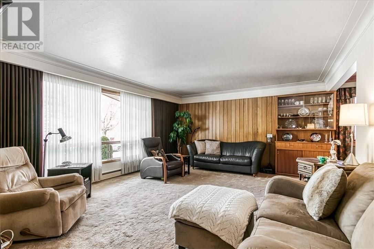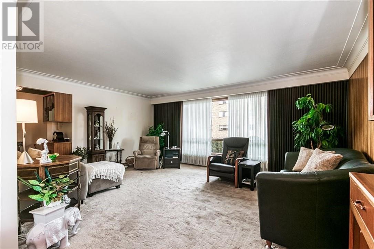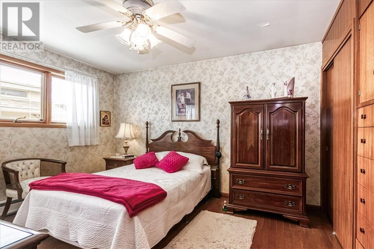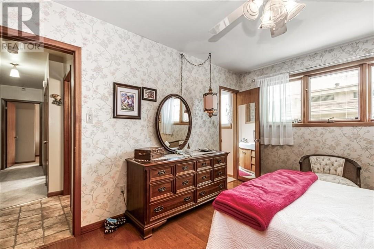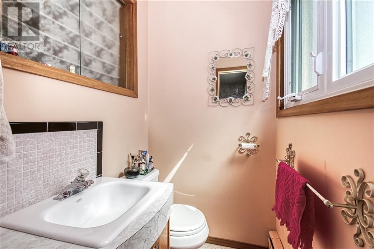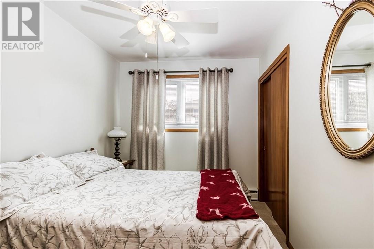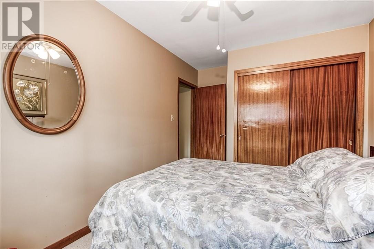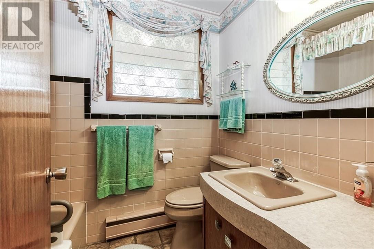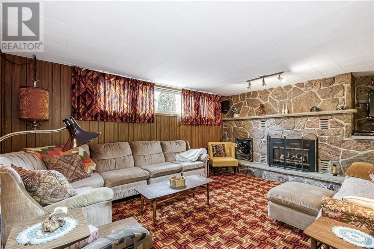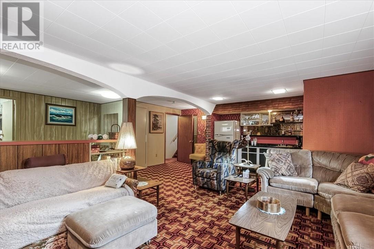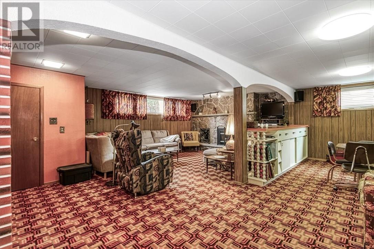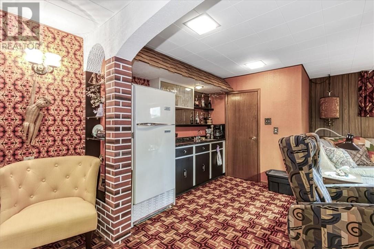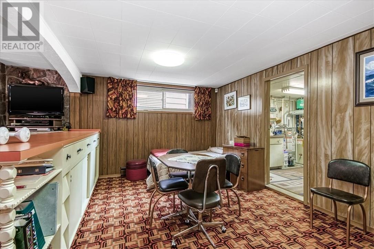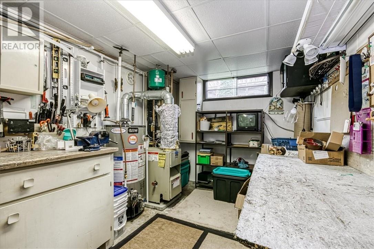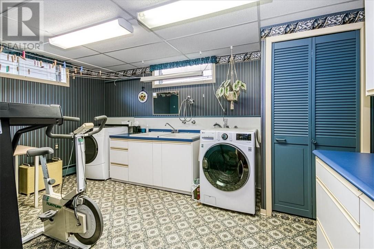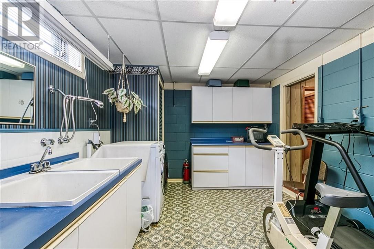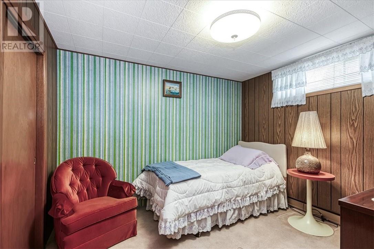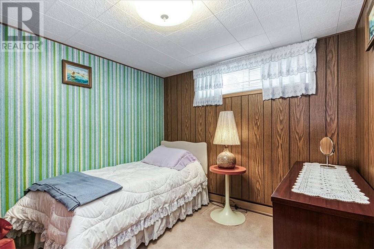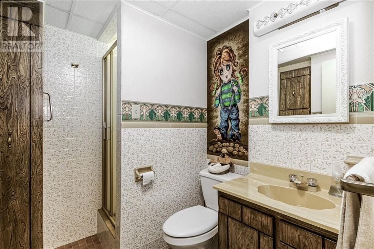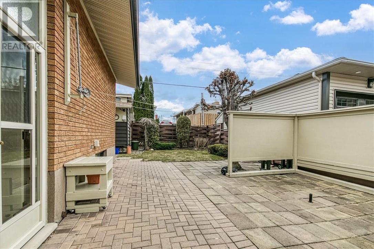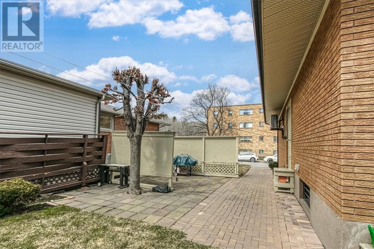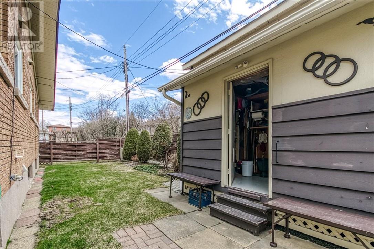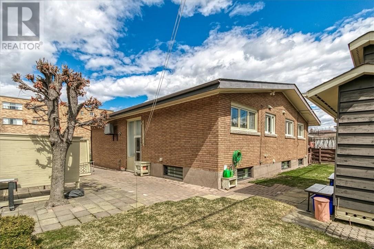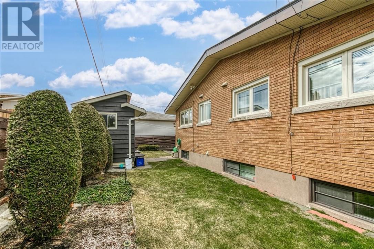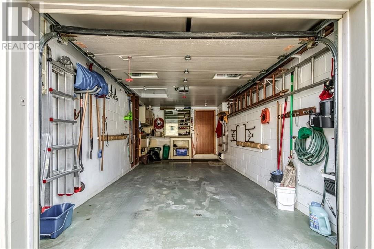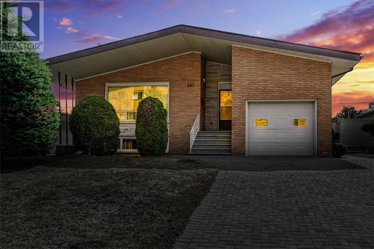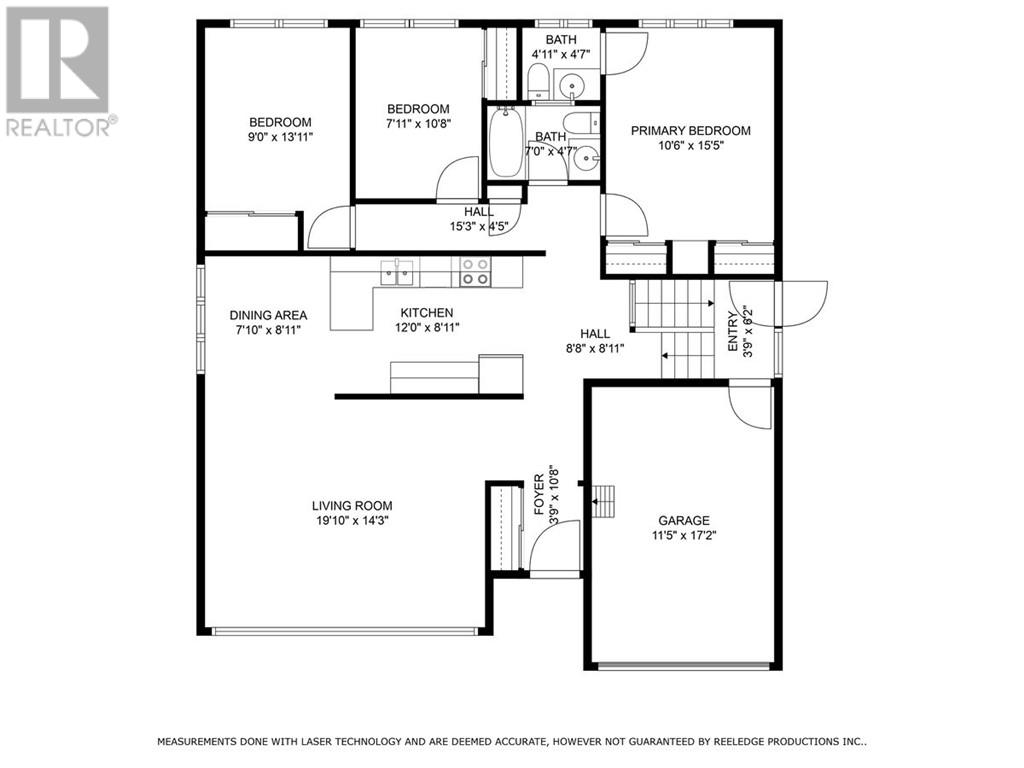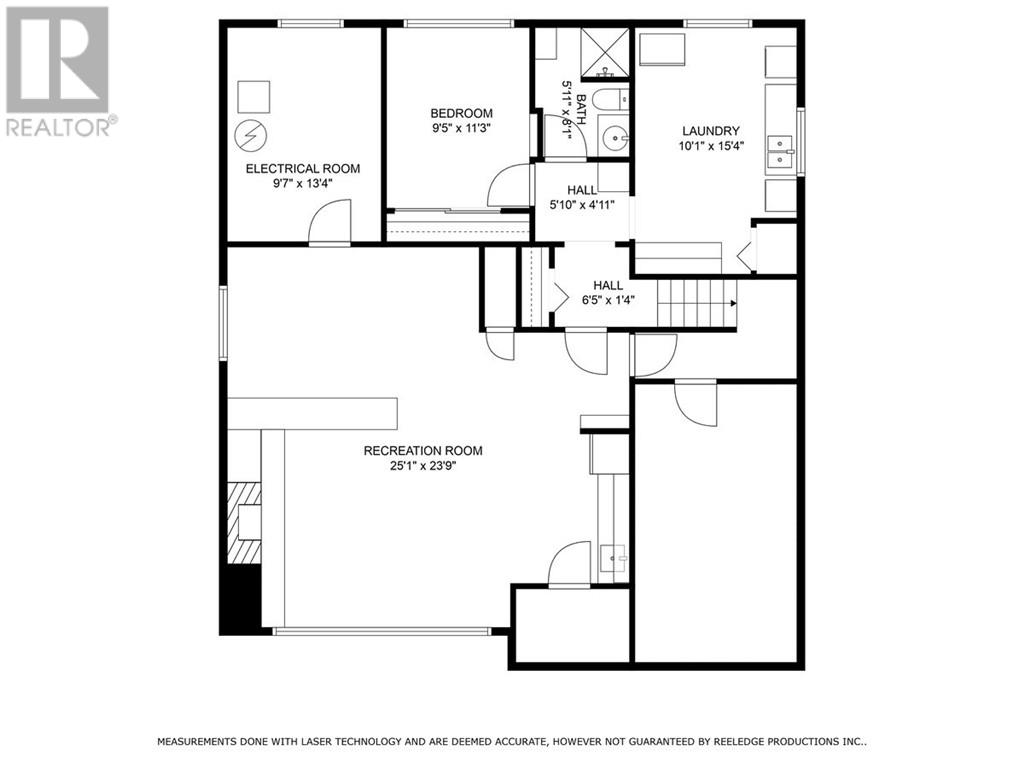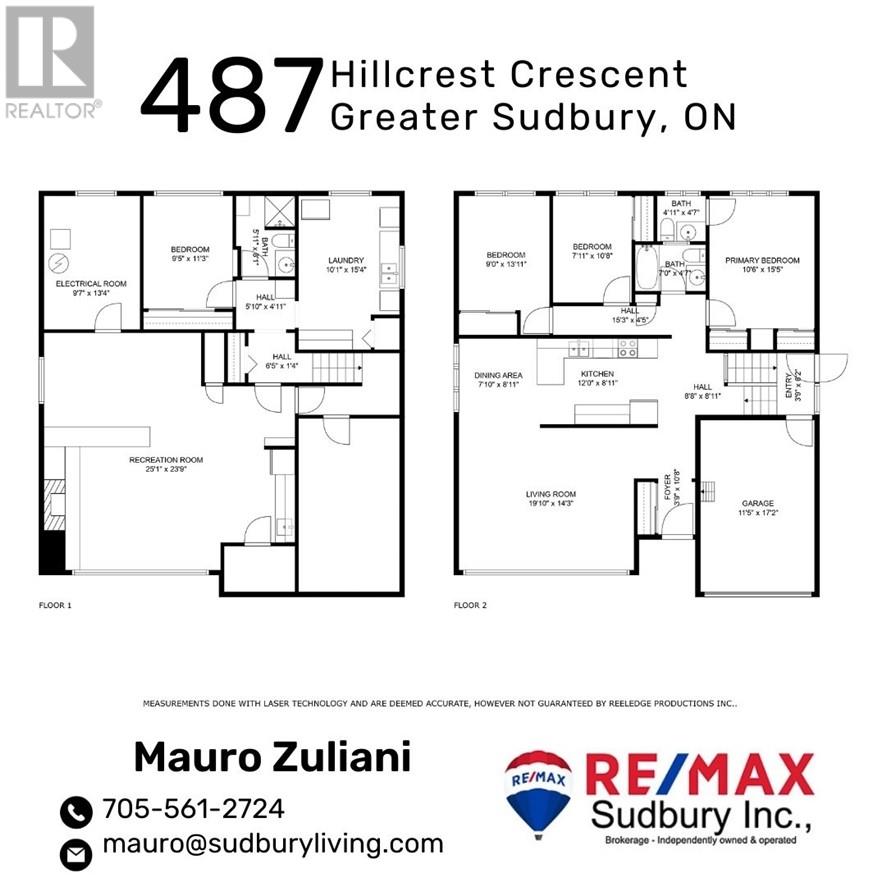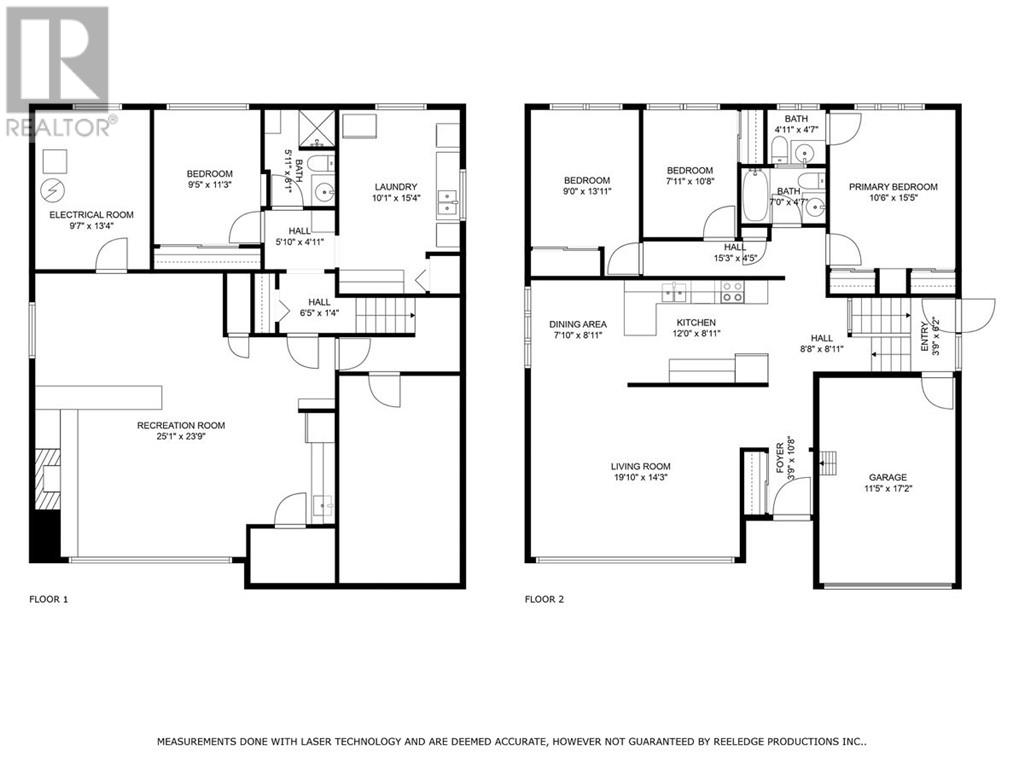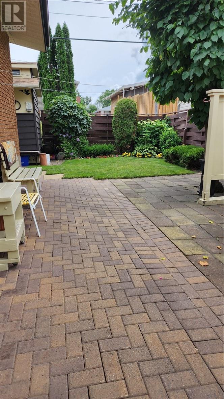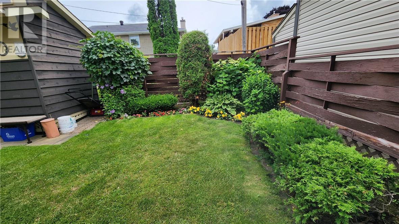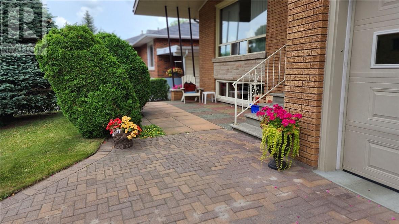4 Bedroom
3 Bathroom
Bungalow
Fireplace
Boiler
$479,500
BRICK and Stone bungalow tucked away in quite WEST END area of the city. Conveniently located to bus route, schools and many amenities. 3 + 1 BEDROOMS. Spacious room sizes throughout the home. Main floor features THREE good sized BEDROOMS, generous KITCHEN plus DINING area and BRIGHT LIVING ROOM. The PRIMARY Bedroom has it’s own 2PC ensuite. A number of BUILT INS through the home. Efficient GAS hot water heating & DUCTLESS AC. Split entry side entrance with easy access to the finished lower level which feature a Large & bright REC ROOM with GAS fireplace & wet bar - perfect size for family get togethers. There's 4th BEDROOM, Workshop/utility room, 3 PC BATHROOM along with a separate laundry room. Crawl space under garage provides additional storage in this clean and well maintained home. INTERLOCK driveway leading to attached garage and wraps around to a private back yard with side patio setting. This home is waiting for it's new family to enjoy it all over again. (id:46568)
Property Details
|
MLS® Number
|
2116064 |
|
Property Type
|
Single Family |
|
Amenities Near By
|
Public Transit, Schools |
|
Equipment Type
|
Water Heater - Gas |
|
Rental Equipment Type
|
Water Heater - Gas |
|
Structure
|
Patio(s) |
Building
|
Bathroom Total
|
3 |
|
Bedrooms Total
|
4 |
|
Architectural Style
|
Bungalow |
|
Basement Type
|
Full |
|
Exterior Finish
|
Brick, Stone |
|
Fireplace Fuel
|
Gas |
|
Fireplace Present
|
Yes |
|
Fireplace Total
|
1 |
|
Fireplace Type
|
Conventional |
|
Flooring Type
|
Hardwood, Laminate, Vinyl, Carpeted |
|
Foundation Type
|
Concrete |
|
Half Bath Total
|
1 |
|
Heating Type
|
Boiler |
|
Roof Material
|
Asphalt Shingle |
|
Roof Style
|
Unknown |
|
Stories Total
|
1 |
|
Type
|
House |
|
Utility Water
|
Municipal Water |
Parking
Land
|
Acreage
|
No |
|
Land Amenities
|
Public Transit, Schools |
|
Sewer
|
Municipal Sewage System |
|
Size Total Text
|
4,051 - 7,250 Sqft |
|
Zoning Description
|
R1-5 |
Rooms
| Level |
Type |
Length |
Width |
Dimensions |
|
Lower Level |
Other |
|
|
9;7 x 13'4 |
|
Lower Level |
Laundry Room |
|
|
10'1 x 15'4 |
|
Lower Level |
Recreational, Games Room |
|
|
25'1 x 23'9 |
|
Lower Level |
Bedroom |
|
|
9'5 x 11'3 |
|
Main Level |
Bedroom |
|
|
7'11 x 10'8 |
|
Main Level |
Bedroom |
|
|
9 x 13'11 |
|
Main Level |
Primary Bedroom |
|
|
10'6 x 15'5 |
|
Main Level |
Living Room |
|
|
19'10 x 14'3 |
|
Main Level |
Dining Room |
|
|
7'10 x 8'11 |
|
Main Level |
Kitchen |
|
|
12 x 8'11 |
https://www.realtor.ca/real-estate/26769290/487-hillcrest-crescent-sudbury

