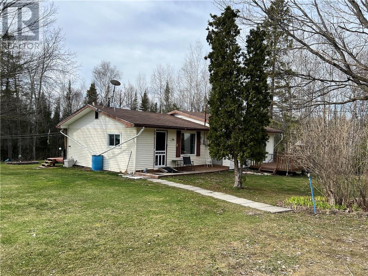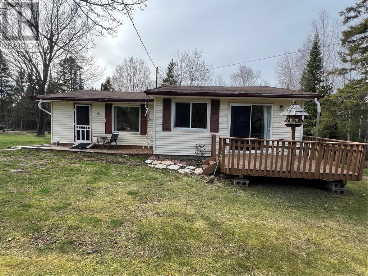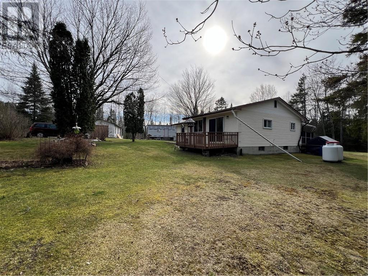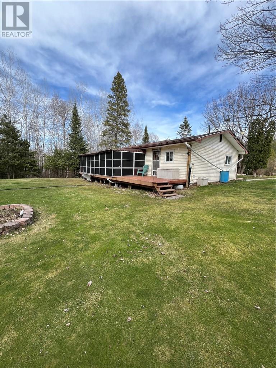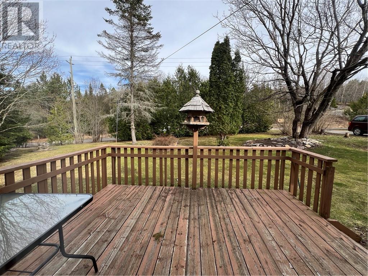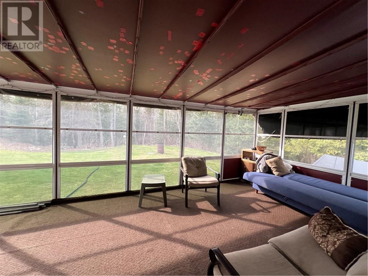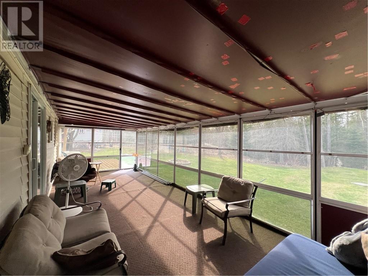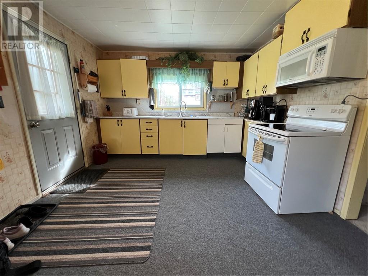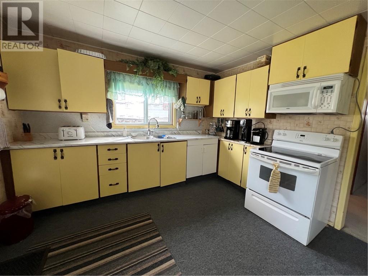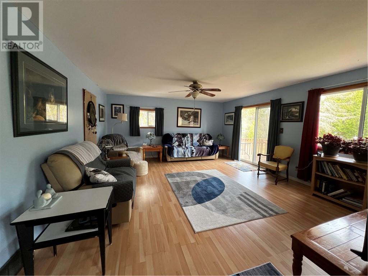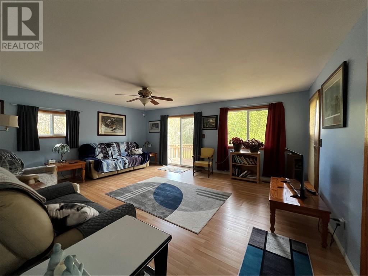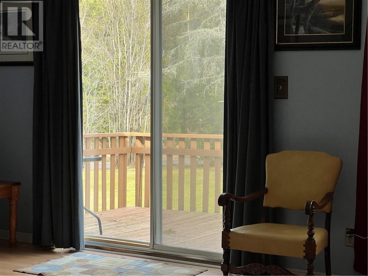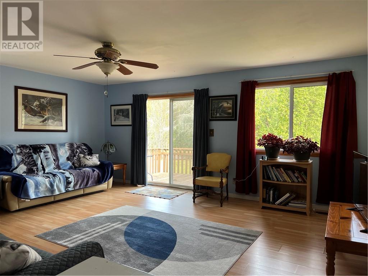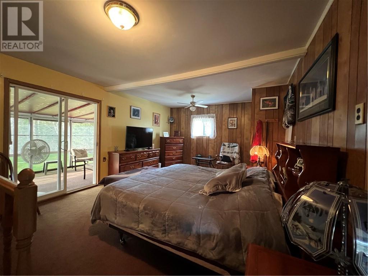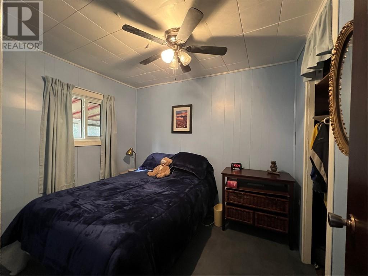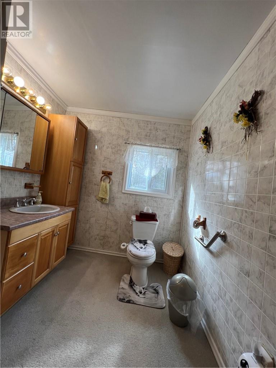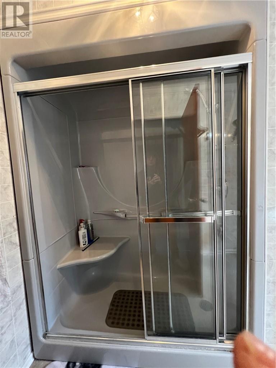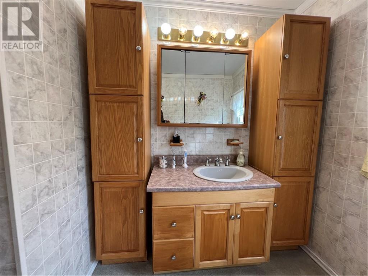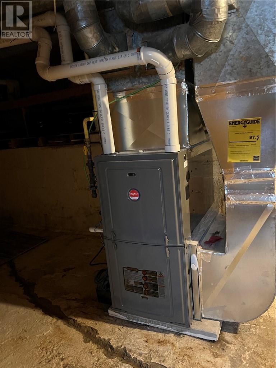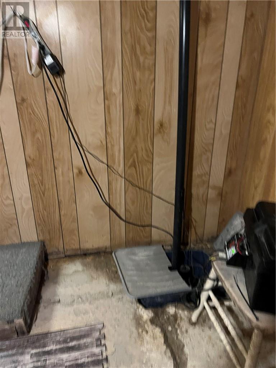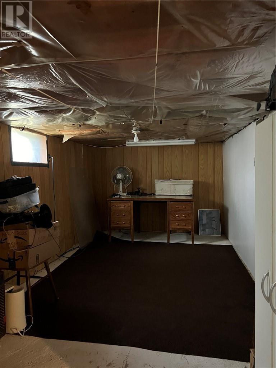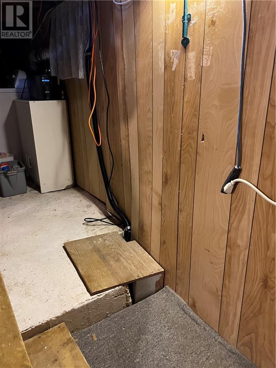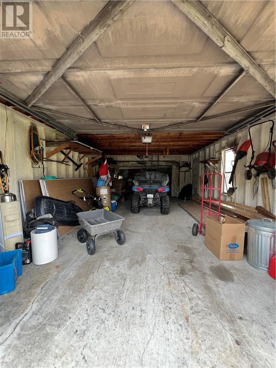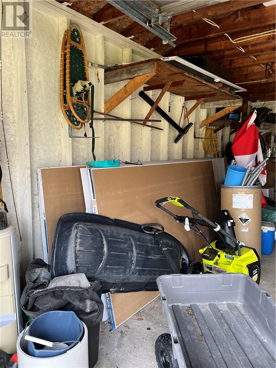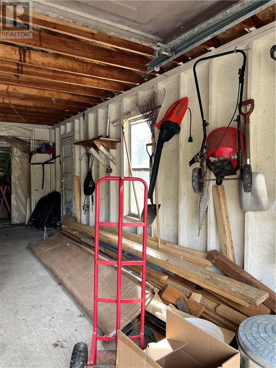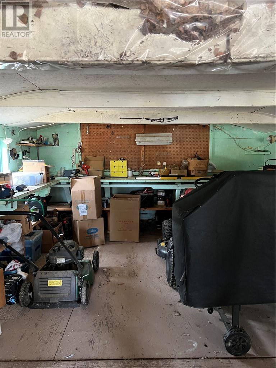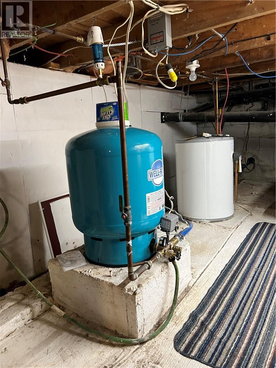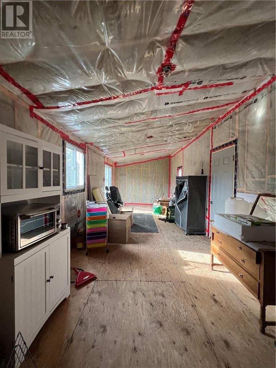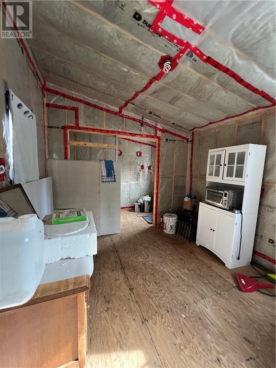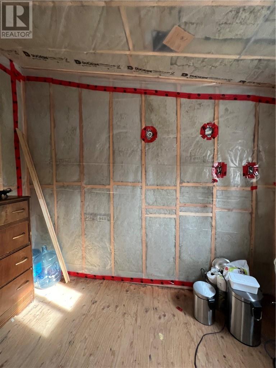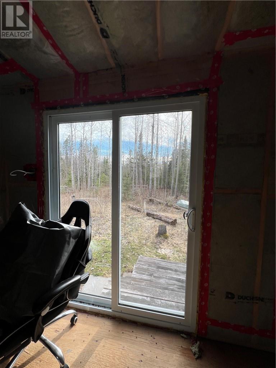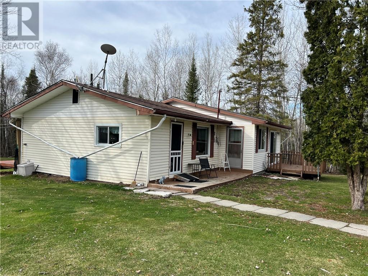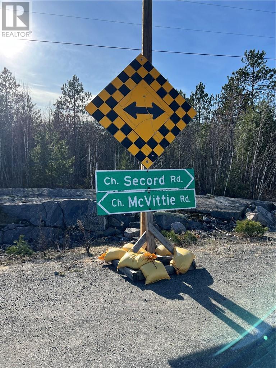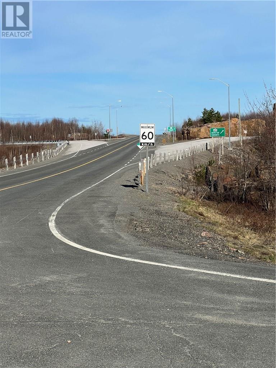2 Bedroom
1 Bathroom
Bungalow
Forced Air
Acreage
$349,000
Welcome to the perfect retreat and enjoy the tranquility of being surrounded by a little of 19 acres of untouched forest that abuts the railbed adjacent to Wahnapitae river. This 2-bedroom, open concept home, features a bright kitchen that opens to the dining/living room with large windows that showcase the amazing views of the surrounding forest. The bathroom is a huge 3-piece bath, and the home includes a large enclosed screened sunroom (10' by 26'). On the property sits a large, detached garage with extension that is currently being used as a workshop. Included in the sale is a mobile home (11’ by 32’) that is perfect for your guests. The mobile home remains unfinished and awaits your personal touches. If you enjoy kayaking, canoeing, fishing, water skiing, hunting or just taking peaceful nature walks then this is the place for you! If you live a hectic life and want to get away from it all this is the perfect place to find peace. This gem is less then 20 minutes from the South End, less than 2 hrs to North Bay, less than 4 hrs from Toronto a straight drive-up Hwy 69 to Nelson Rd then turn right to McVittie Rd. (id:46568)
Property Details
|
MLS® Number
|
2116206 |
|
Property Type
|
Single Family |
|
Amenities Near By
|
Golf Course |
|
Community Features
|
Fishing, Quiet Area, School Bus |
|
Equipment Type
|
Propane Tank |
|
Rental Equipment Type
|
Propane Tank |
|
Road Type
|
Gravel Road |
|
Structure
|
Patio(s), Workshop |
Building
|
Bathroom Total
|
1 |
|
Bedrooms Total
|
2 |
|
Architectural Style
|
Bungalow |
|
Basement Type
|
Full |
|
Exterior Finish
|
Aluminum Siding |
|
Fire Protection
|
Smoke Detectors |
|
Flooring Type
|
Linoleum, Carpeted |
|
Heating Type
|
Forced Air |
|
Roof Material
|
Asphalt Shingle |
|
Roof Style
|
Unknown |
|
Stories Total
|
1 |
|
Type
|
House |
|
Utility Water
|
Drilled Well, Well |
Parking
|
Detached Garage
|
|
|
Parking Space(s)
|
|
Land
|
Access Type
|
Year-round Access |
|
Acreage
|
Yes |
|
Land Amenities
|
Golf Course |
|
Sewer
|
Septic System |
|
Size Total Text
|
10 - 50 Acres |
|
Zoning Description
|
Rur/res |
Rooms
| Level |
Type |
Length |
Width |
Dimensions |
|
Main Level |
Sunroom |
|
|
26 x 10 |
|
Main Level |
Bathroom |
|
|
14.5 x 7 |
|
Main Level |
Bedroom |
|
|
8 x 10 |
|
Main Level |
Primary Bedroom |
|
|
13.2 x 19.7 |
|
Main Level |
Living Room |
|
|
19.7 x 12 |
|
Main Level |
Eat In Kitchen |
|
|
19.8 x 12 |
https://www.realtor.ca/real-estate/26791287/576-mcvittie-road-greater-sudbury

