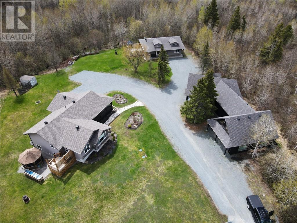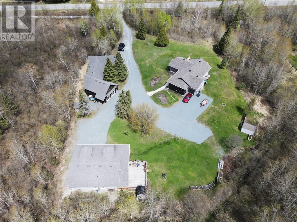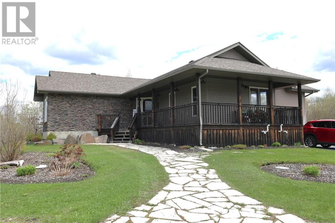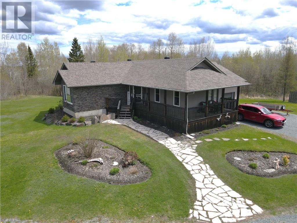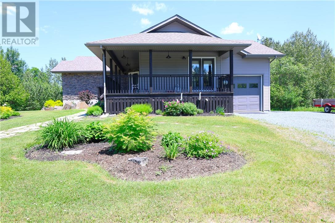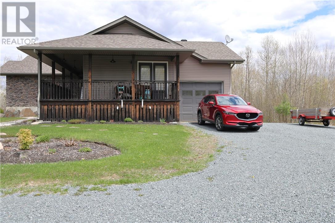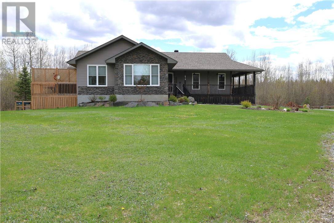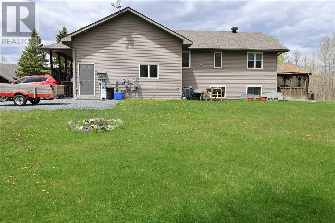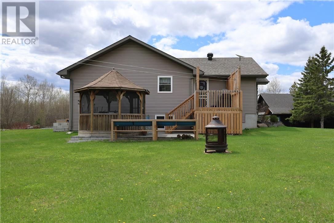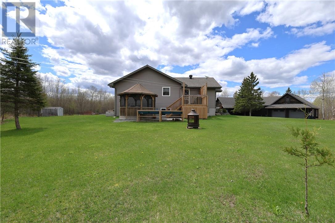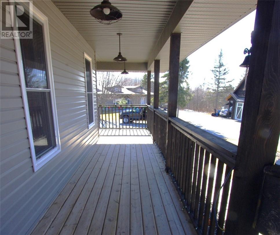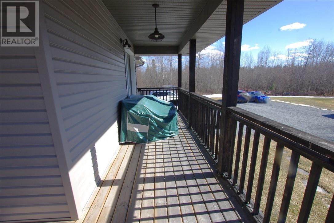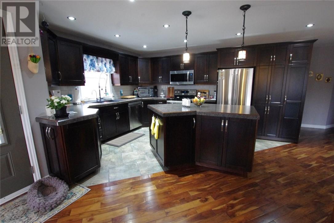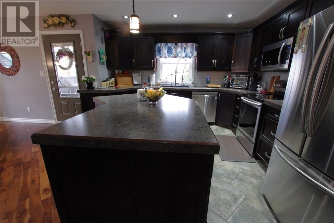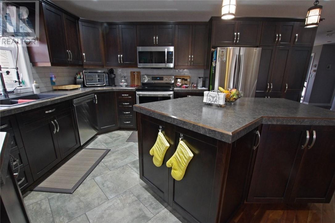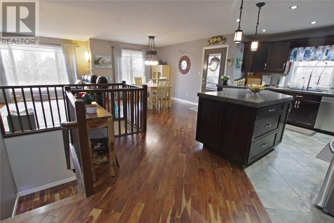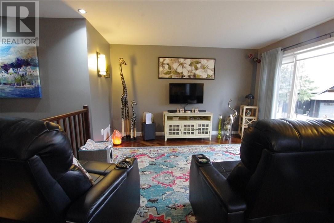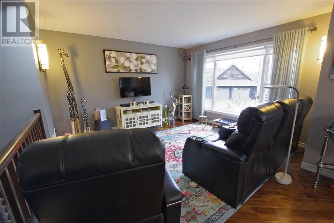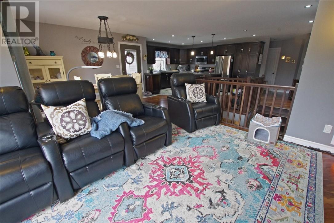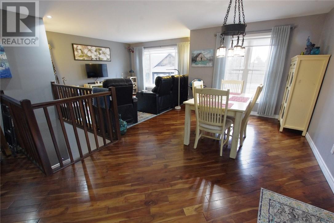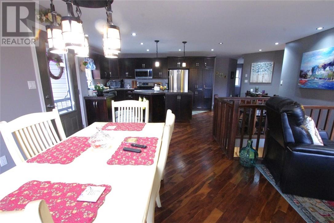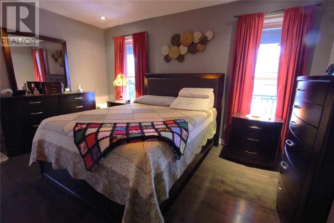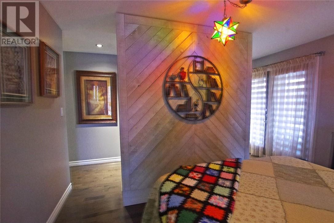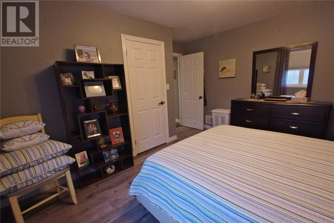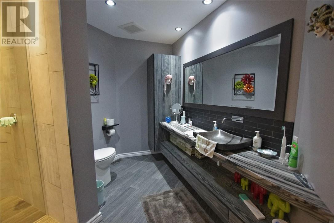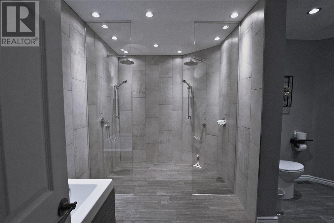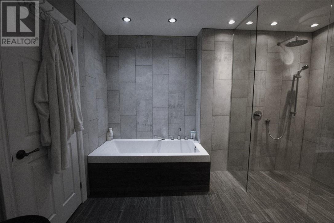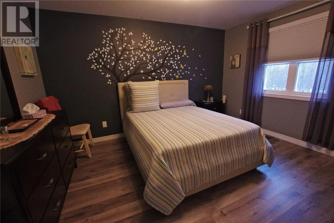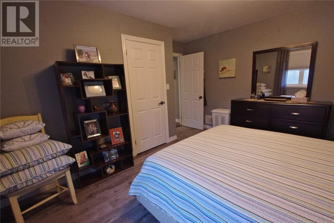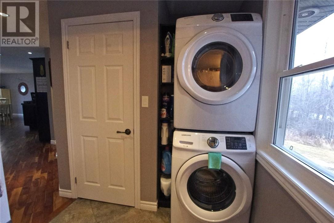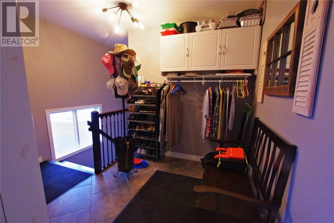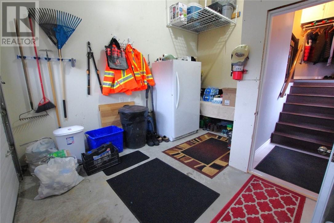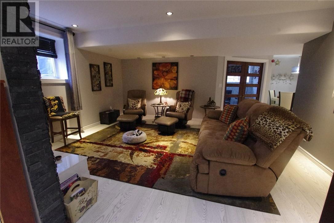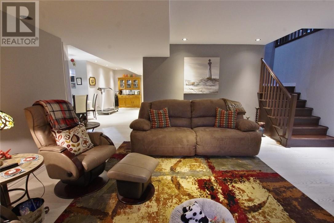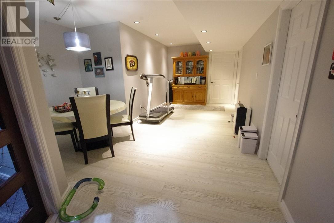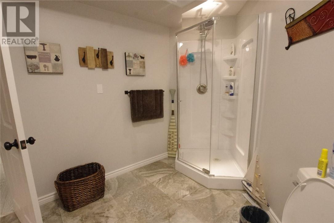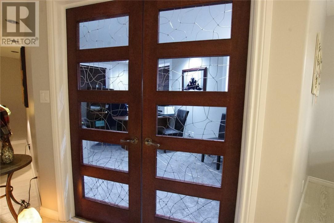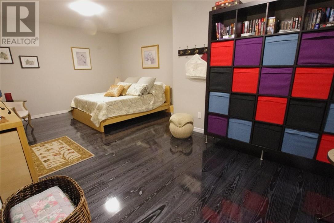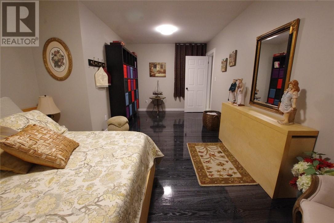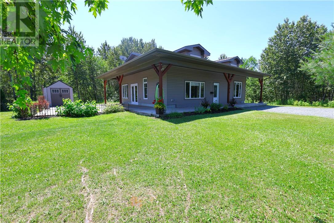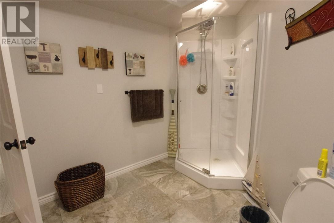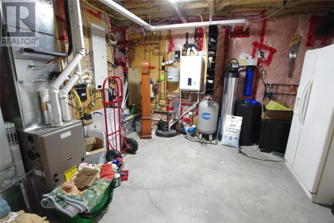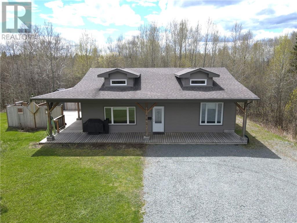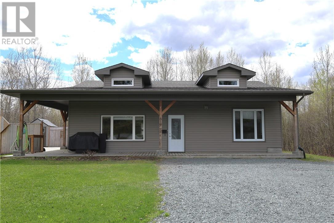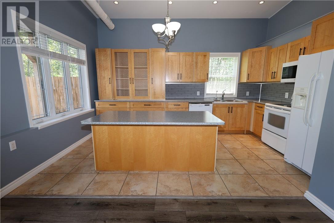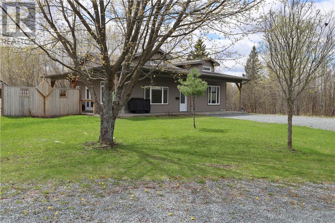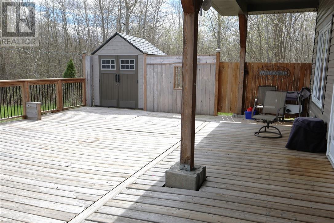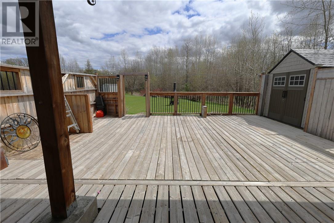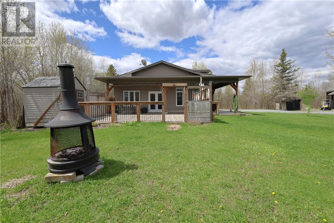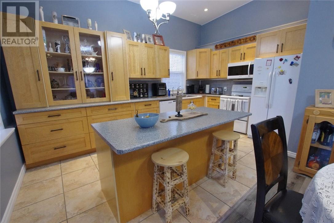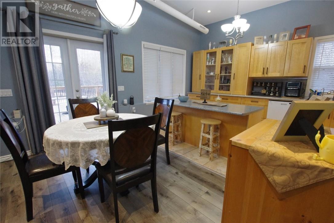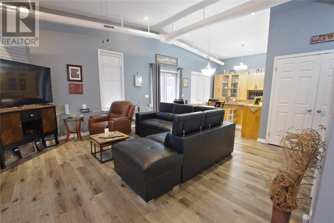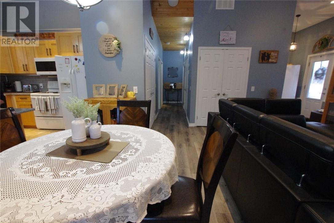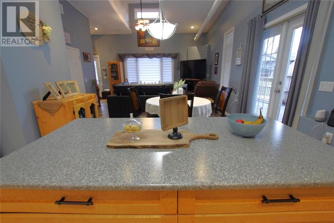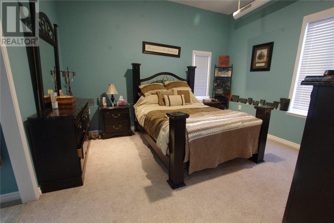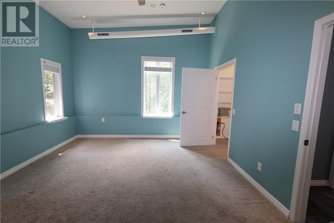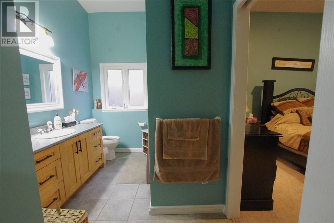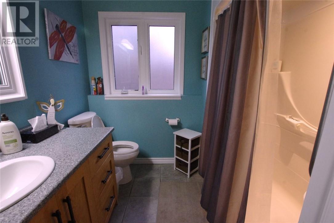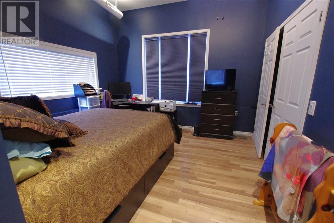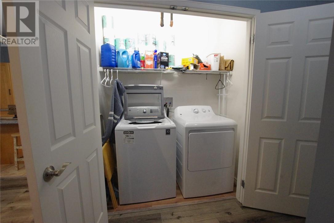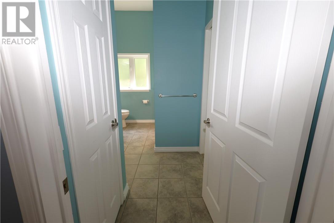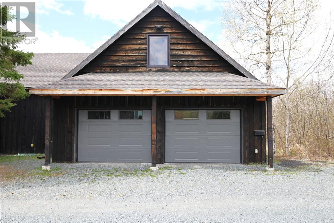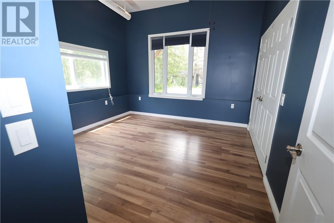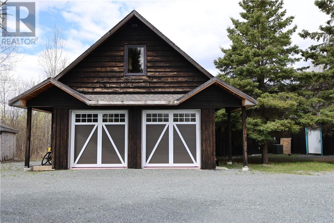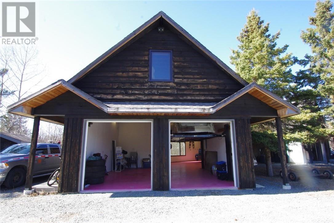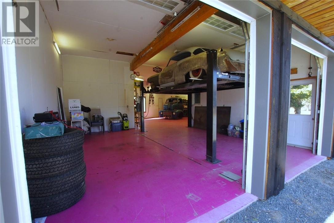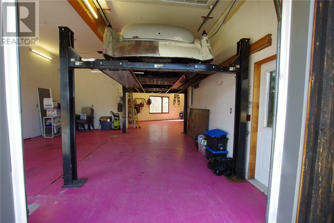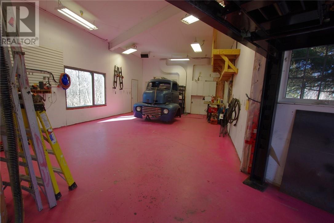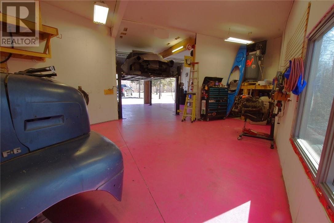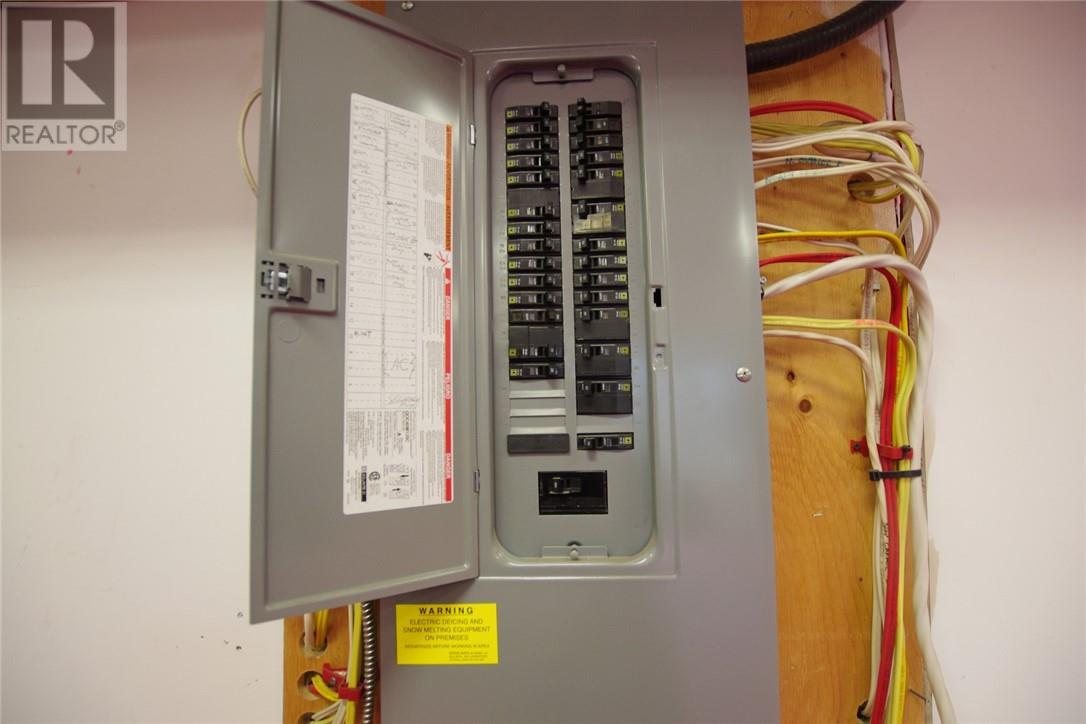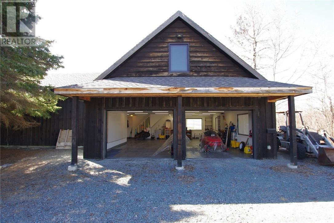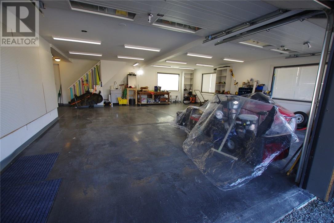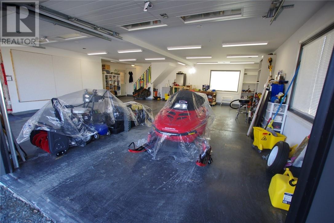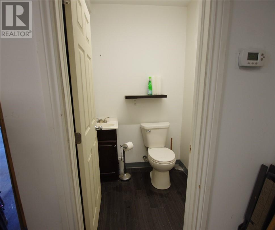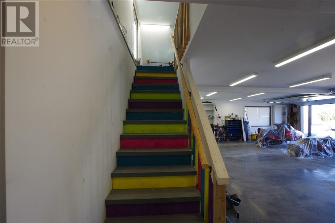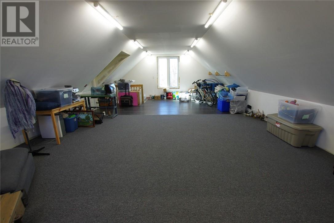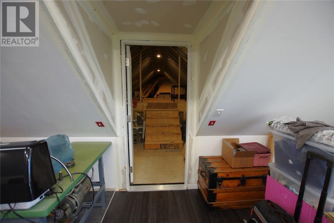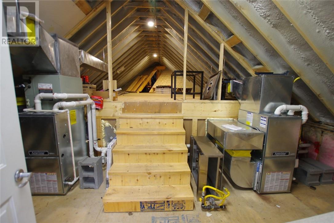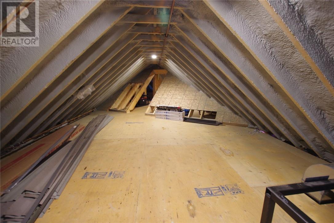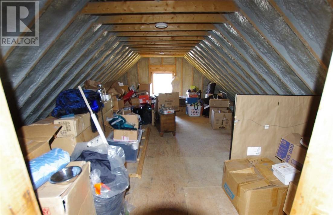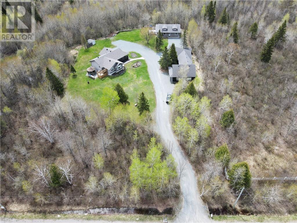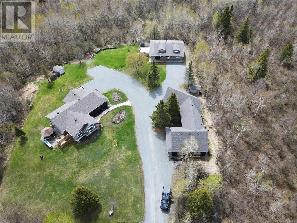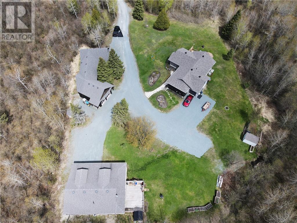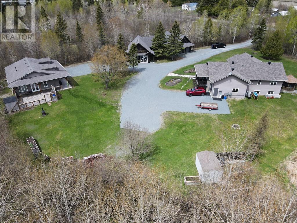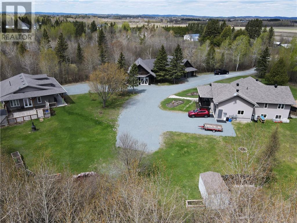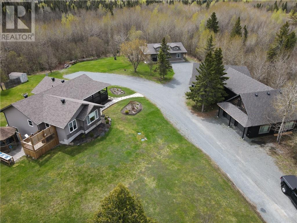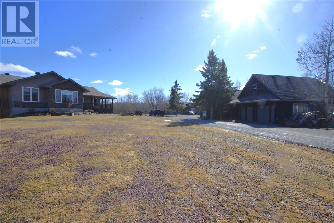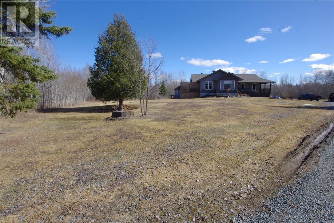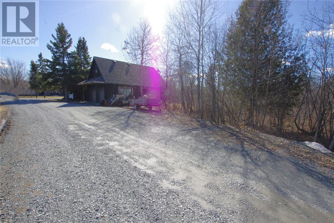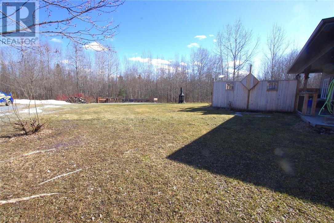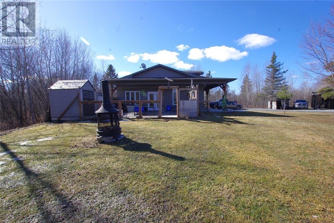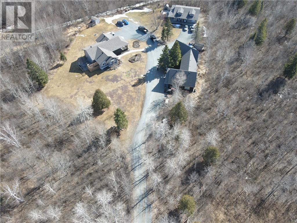3 Bedroom
3 Bathroom
Bungalow
Central Air Conditioning
Forced Air, In Floor Heating
Acreage
$1,280,000
This Amazing Property is now being offered for Sale. The Sellers have created a private spot with 1.79 Acres of land in Azilda, and yet minutes to Azilda amenities and 15-20 minutes to all Sudbury Amenities. If you are looking for a home for yourself and maybe another home for a family member, Plus a massive garage for your hobbies or toys or small business, then this might be the right fit for you. The Main Features include: #1. Primary Home is a 1537 sq. ft. Bungalow built in 2007 (New roof 2023), with 3074 sq. ft. of finished living space, 2 + 1 Bedrooms + Den that could be fourth bedroom, 3 full bathrooms including gorgeous primary ensuite, an Open concept Kitchen, Living Room and Dining Room with Door to your Back yard deck and Gazebo, Main floor laundry, Rec room and Games room in basement, Storage Garage that leads to Mud room and plenty of covered decking around side and front of home. #2. Legal Secondary Home was built in 2011 and offers 1294 sq. ft. of finished living space with a Beautiful Open concept layout for kitchen/living room/dining room and patio doors to outside deck, 2 bedrooms, 4 pc. cheater Ensuite, laundry area, covered front deck area, and also includes an RV plug outside. Separate Hydro, Gas & Septic for this secondary home. #3. Your Massive Garage which was fully completed in 2014 offers 5 or more parking areas for vehicle's, 4 garage doors, large workshop area, loft/studio area for your small business or hobbies, tons of storage areas, 2 gas furnaces, 1 A/C, concrete floors on main level, Hemlock Wood exterior, and is linked to main home for hydro. This garage offers over 2700 sq. ft. There are two septic systems, one for each home. The water is sand point. Natural Gas forced Air heat with in-floor heating in homes as well. Central Air in both homes. If this sounds like the right fit then call your Realtor® today for a viewing. Close to Whitewater Lake, Casino, Basic Amenities, trails, and waiting for a new family. Just move right in! (id:46568)
Property Details
|
MLS® Number
|
2115561 |
|
Property Type
|
Single Family |
|
Amenities Near By
|
Golf Course, Park, Schools, Shopping |
|
Equipment Type
|
None |
|
Rental Equipment Type
|
None |
|
Road Type
|
Paved Road |
|
Storage Type
|
Storage Shed |
|
Structure
|
Shed, Workshop |
Building
|
Bathroom Total
|
3 |
|
Bedrooms Total
|
3 |
|
Architectural Style
|
Bungalow |
|
Basement Type
|
Full |
|
Cooling Type
|
Central Air Conditioning |
|
Exterior Finish
|
Stone, Vinyl Siding |
|
Flooring Type
|
Hardwood, Laminate, Tile |
|
Foundation Type
|
Block |
|
Heating Type
|
Forced Air, In Floor Heating |
|
Roof Material
|
Asphalt Shingle |
|
Roof Style
|
Unknown |
|
Stories Total
|
1 |
|
Type
|
House |
|
Utility Water
|
Sand Point |
Parking
Land
|
Access Type
|
Year-round Access |
|
Acreage
|
Yes |
|
Fence Type
|
Not Fenced |
|
Land Amenities
|
Golf Course, Park, Schools, Shopping |
|
Sewer
|
Septic System |
|
Size Total Text
|
1 - 3 Acres |
|
Zoning Description
|
Agriculture |
Rooms
| Level |
Type |
Length |
Width |
Dimensions |
|
Basement |
Other |
|
|
13'6"" x 11'11"" |
|
Basement |
3pc Bathroom |
|
|
12'1"" x 9' |
|
Basement |
Den |
|
|
17' x 9'10"" |
|
Basement |
Bedroom |
|
|
21'3"" x 12'5"" |
|
Basement |
Games Room |
|
|
19' x 9'7"" |
|
Basement |
Recreational, Games Room |
|
|
18'6"" x 16'10"" |
|
Lower Level |
Storage |
|
|
13'8"" x 11'2"" |
|
Main Level |
Foyer |
|
|
5'5"" x 6' |
|
Main Level |
Other |
|
|
7'10"" x 4'10"" |
|
Main Level |
4pc Ensuite Bath |
|
|
9'7"" x 7'9"" |
|
Main Level |
Bedroom |
|
|
12'5"" x 12'4"" |
|
Main Level |
Primary Bedroom |
|
|
14'2"" x 13'3"" |
|
Main Level |
Kitchen |
|
|
29'4"" x 16'1"" |
|
Main Level |
Living Room/dining Room |
|
|
29'4"" x 16'1"" |
|
Main Level |
Foyer |
|
|
5' x 6' |
|
Main Level |
Laundry Room |
|
|
10' x 6' |
|
Main Level |
Other |
|
|
11'1"" x 7'7"" |
|
Main Level |
4pc Bathroom |
|
|
9'2"" x 5' |
|
Main Level |
Bedroom |
|
|
13'5"" x 10'11"" |
|
Main Level |
4pc Ensuite Bath |
|
|
12'11"" x 11'6"" |
|
Main Level |
Primary Bedroom |
|
|
15'4"" x 13'5"" |
|
Main Level |
Living Room/dining Room |
|
|
29'3"" x 22'6"" |
|
Main Level |
Kitchen |
|
|
29'3"" x 22'6"" |
https://www.realtor.ca/real-estate/26633228/619-bonin-street-azilda

