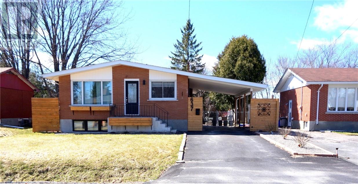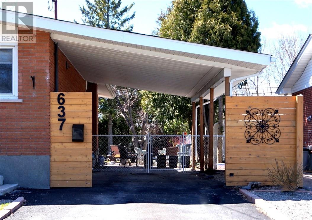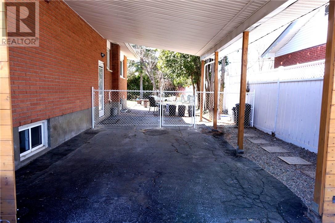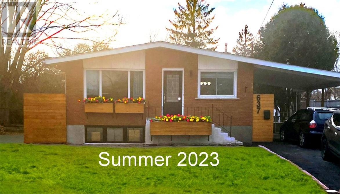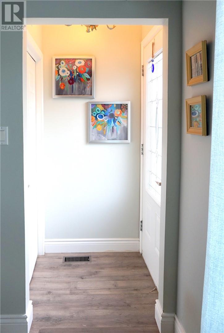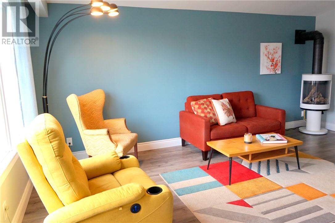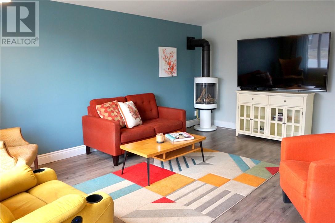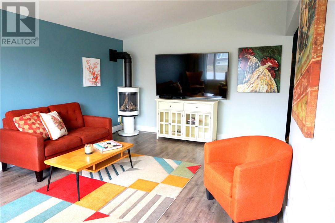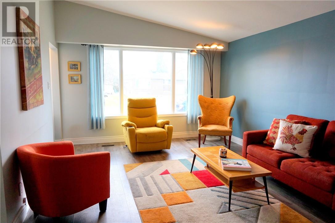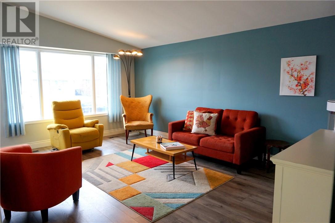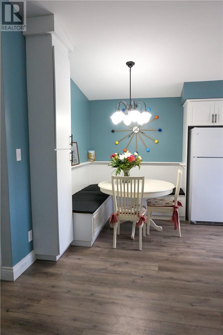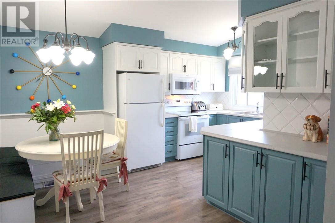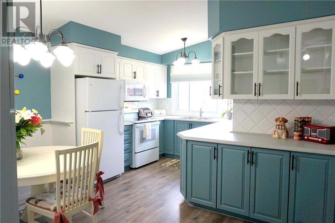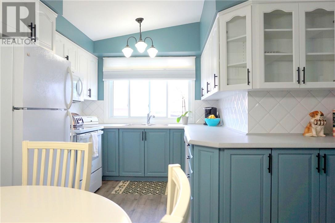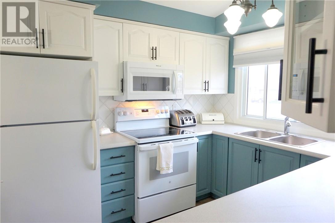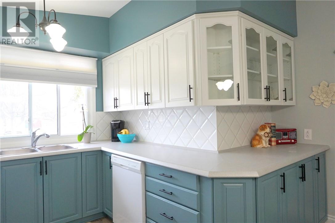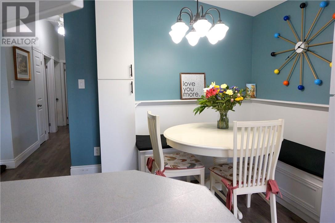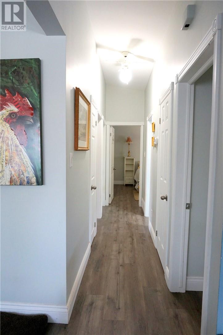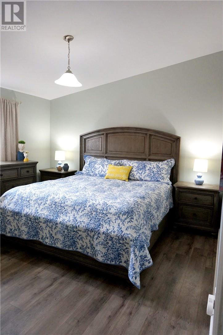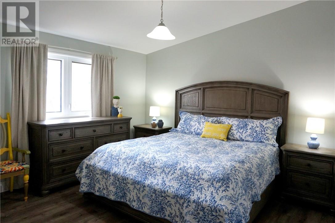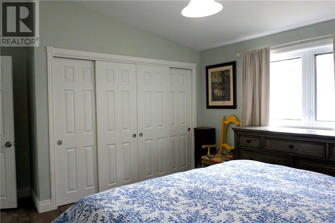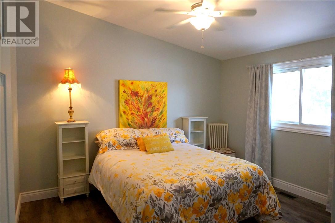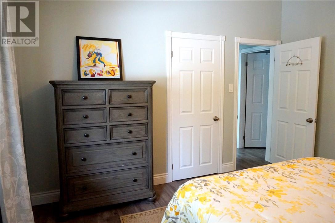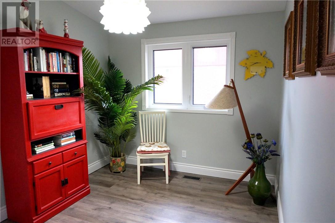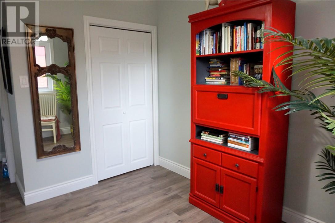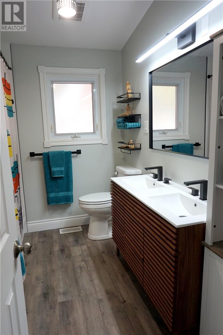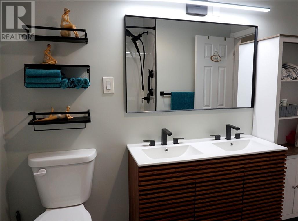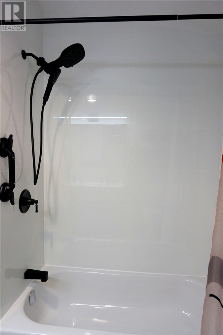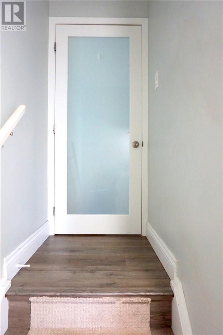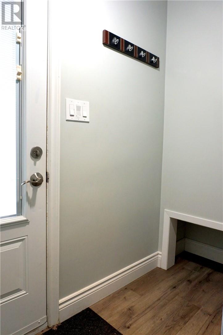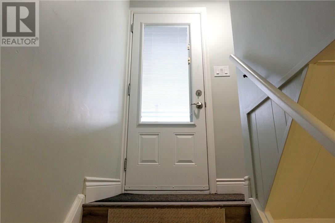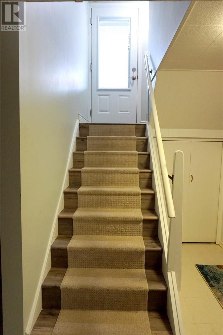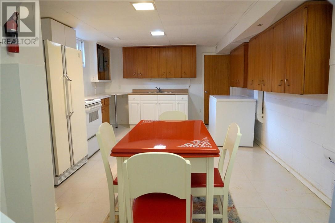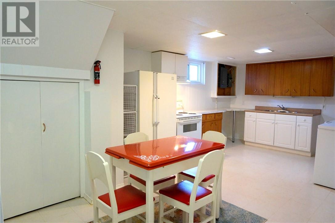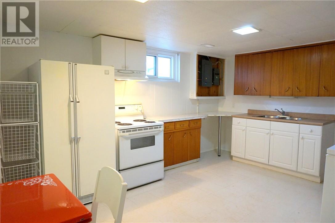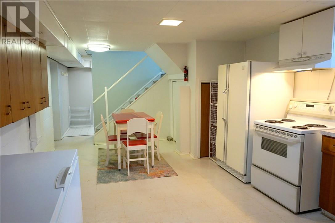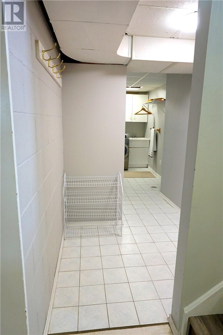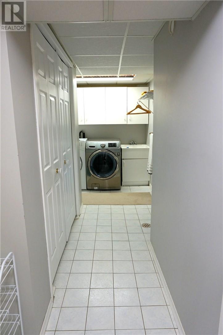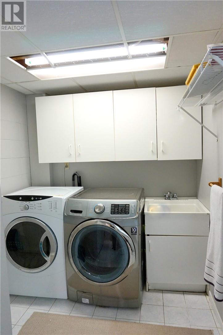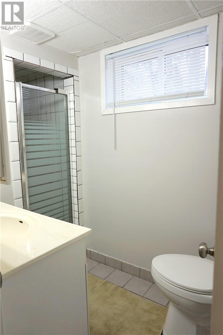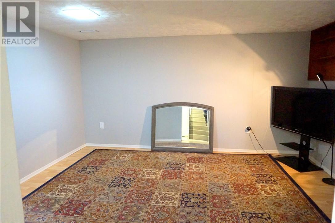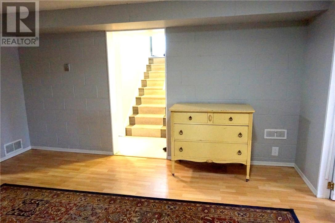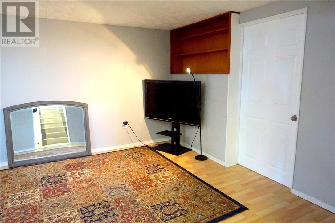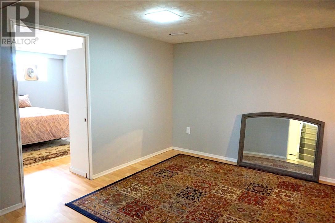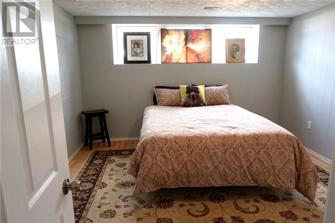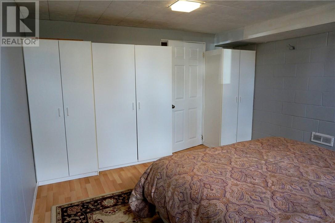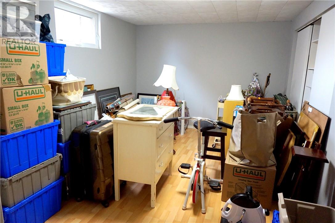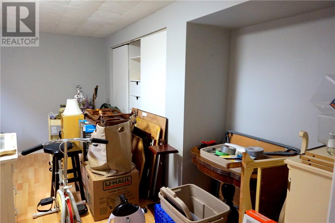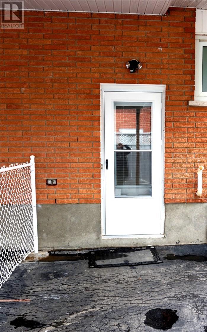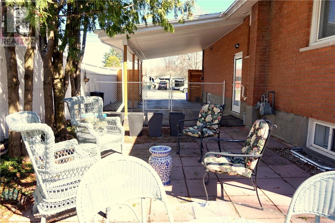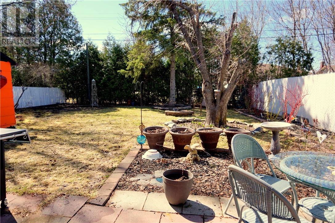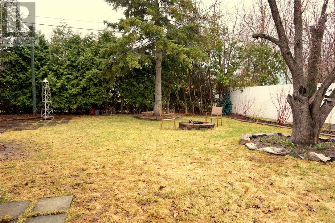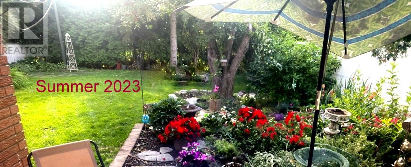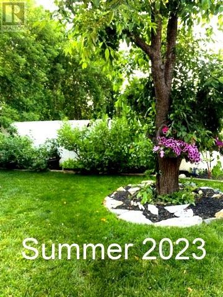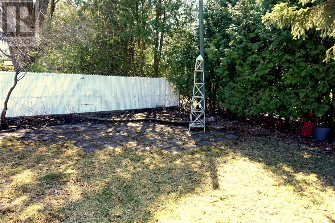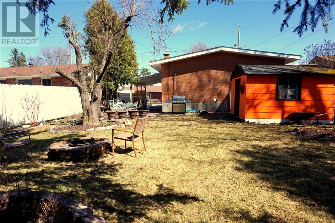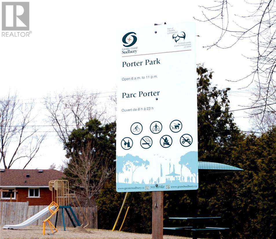5 Bedroom
2 Bathroom
Bungalow
Fireplace
Central Air Conditioning
Forced Air
Fruit Trees/shrubs
$550,000
NEW SUDBURY MOSTLY BRICK BUNGALOW WITH POTENTIAL IN-LAW SUITE! So many options at this mid century modern home with 3+2 beds, 2 baths & 2 entries. The curb appeal has seen recent improvements with new front sod, cedar planter boxes, privacy fencing & black accents that really pop. The paved drive continues into the carport area; leading to a new gate that you'll love for children & pets that are having fun in the backyard. The side patio awaits warmer weather for future BBQ's & family time! The fenced yard has mature trees, a handy shed with new floor & flower gardens abundant with tulips & daffodils this spring. I can hear the kids playing back there already! The side door under the carport leads to a split entry with an interior door to the main level if you wish to keep things separate & rent out rooms in the basement. Make your way to the front entrance where you find mostly newer flooring on the main floor & vaulted ceilings that lend to a spacious feel in many rooms. The living space has a newer modern gas fireplace for those cooler days. The kitchen had a facelift with 2 toned painted cupboards in stylish colours, new hardware & some newer appliances. The dining area has a built in banquette with convenient storage; who doesn't love extra storage! Down the hall are 3 generous sized bedrooms and a renovated 5pc bath with new tub, flooring, vanity, fixtures. You'll be impressed by the size of the bedrooms and the primary one with another vaulted ceiling has a wall of closets. Make your way to the lower level where you have an eat-in summer kitchen, family room, 2 large bedrooms, 3pc bath & laundry/storage. Note that there are also some newer windows, interior doors, 7 appliances are included, gas furnace & ac. With so many people working from home; you can repurpose some of the bedrooms as office space or make use of the 2 kitchens, living spaces & many bedrooms to rent out & help pay your mortgage. Options are great! Have your agent book a showing today! (id:46568)
Property Details
|
MLS® Number
|
2115714 |
|
Property Type
|
Single Family |
|
Amenities Near By
|
Playground, Public Transit, Schools, Shopping |
|
Equipment Type
|
Water Heater |
|
Rental Equipment Type
|
Water Heater |
|
Structure
|
Shed |
Building
|
Bathroom Total
|
2 |
|
Bedrooms Total
|
5 |
|
Architectural Style
|
Bungalow |
|
Basement Type
|
Full |
|
Cooling Type
|
Central Air Conditioning |
|
Exterior Finish
|
Brick, Vinyl Siding |
|
Fireplace Fuel
|
Gas |
|
Fireplace Present
|
Yes |
|
Fireplace Total
|
1 |
|
Fireplace Type
|
Free Standing Metal |
|
Flooring Type
|
Laminate, Tile, Other |
|
Foundation Type
|
Block |
|
Heating Type
|
Forced Air |
|
Roof Material
|
Asphalt Shingle |
|
Roof Style
|
Unknown |
|
Stories Total
|
1 |
|
Type
|
House |
|
Utility Water
|
Municipal Water |
Parking
Land
|
Acreage
|
No |
|
Fence Type
|
Fenced Yard |
|
Land Amenities
|
Playground, Public Transit, Schools, Shopping |
|
Landscape Features
|
Fruit Trees/shrubs |
|
Sewer
|
Municipal Sewage System |
|
Size Total Text
|
Under 1/2 Acre |
|
Zoning Description
|
R1-5 |
Rooms
| Level |
Type |
Length |
Width |
Dimensions |
|
Lower Level |
Storage |
|
|
10'3"" x 3'11"" |
|
Lower Level |
Laundry Room |
|
|
6'9"" x 5'6"" |
|
Lower Level |
3pc Bathroom |
|
|
8'11"" x 4'8"" |
|
Lower Level |
Bedroom |
|
|
12'8"" x 12' |
|
Lower Level |
Bedroom |
|
|
14'1"" x 12' |
|
Lower Level |
Family Room |
|
|
13'8"" x 12' |
|
Lower Level |
Eat In Kitchen |
|
|
19'5"" x 12' |
|
Main Level |
5pc Bathroom |
|
|
8'9"" x 7'1"" |
|
Main Level |
Bedroom |
|
|
10' x 8'11"" |
|
Main Level |
Bedroom |
|
|
13'3"" x 12'4"" |
|
Main Level |
Primary Bedroom |
|
|
12'5"" x 12'5"" |
|
Main Level |
Dining Nook |
|
|
9'7"" x 6'7"" |
|
Main Level |
Kitchen |
|
|
9'13"" x 8'6"" |
|
Main Level |
Living Room |
|
|
17'11"" x 12'2"" |
|
Main Level |
Foyer |
|
|
3'9"" x 3'6"" |
https://www.realtor.ca/real-estate/26768209/637-danforth-avenue-sudbury

