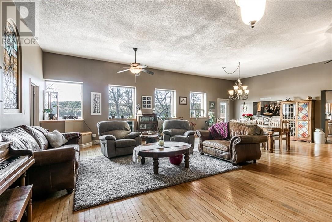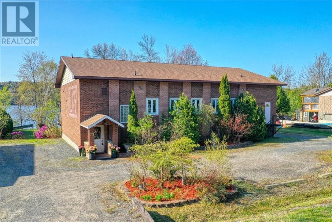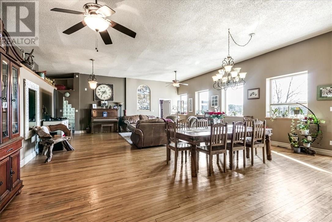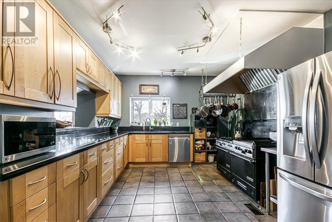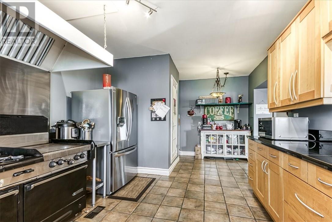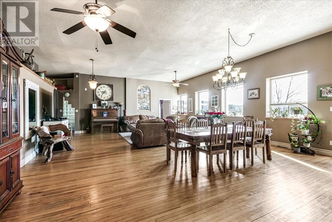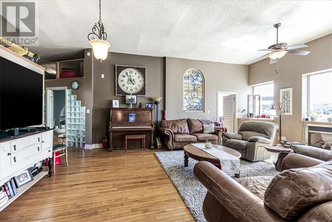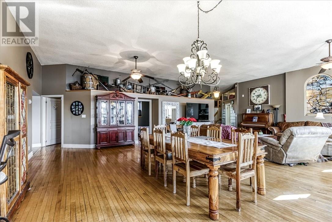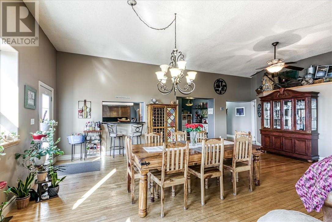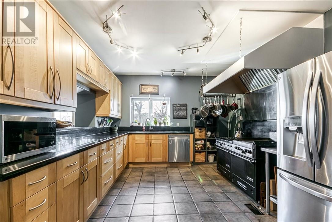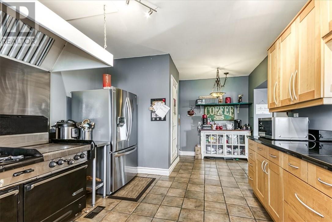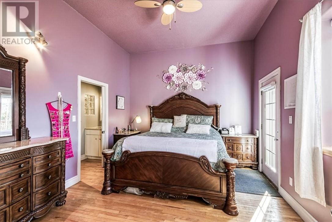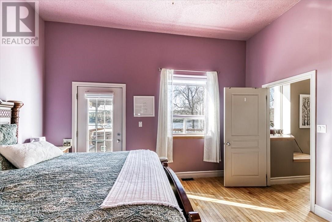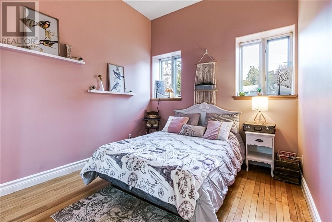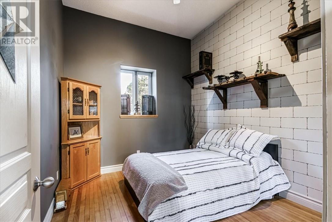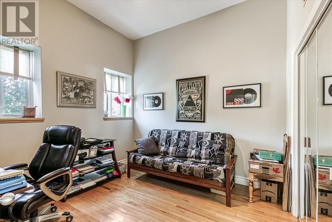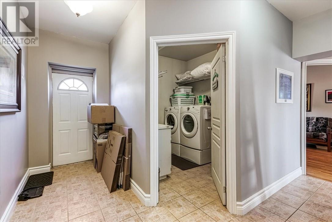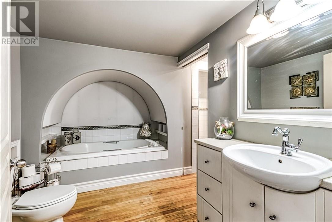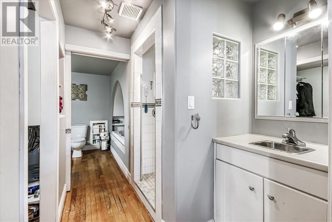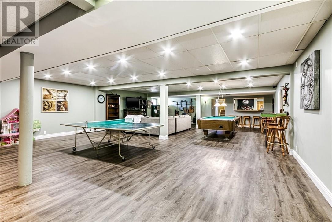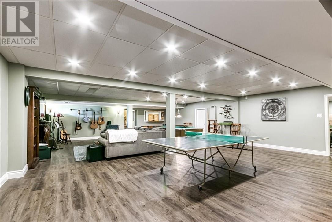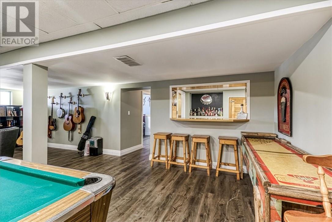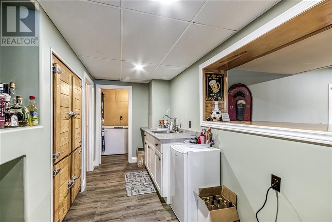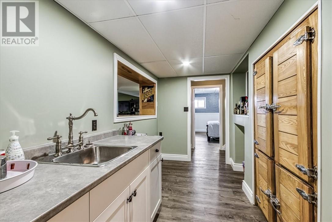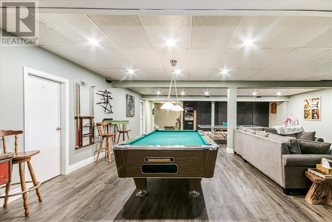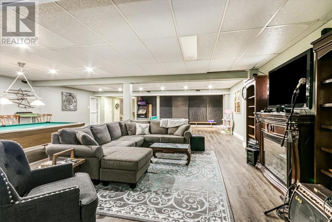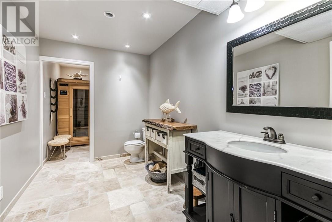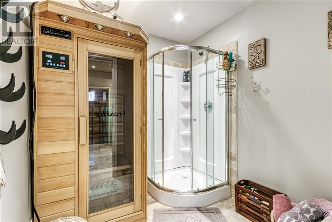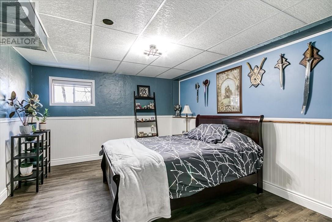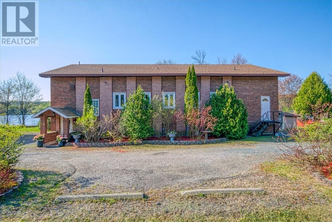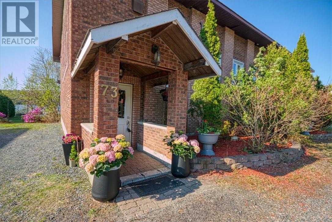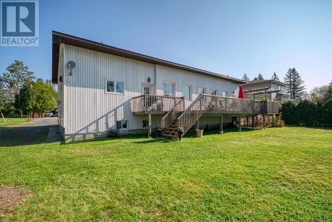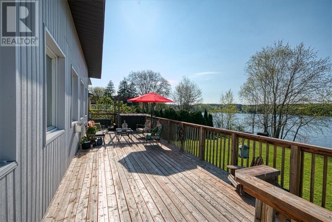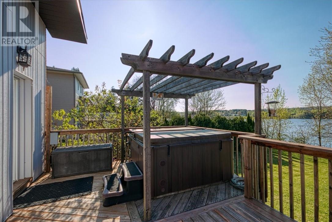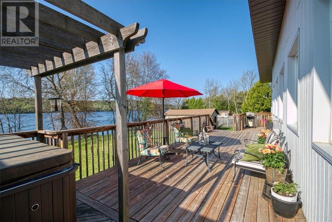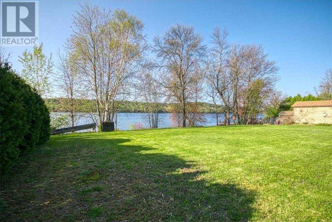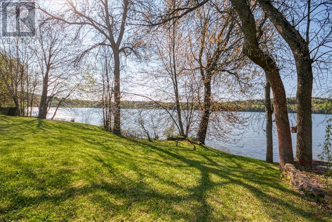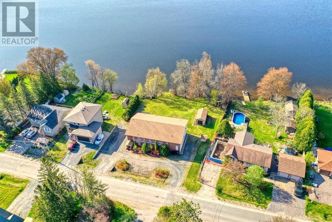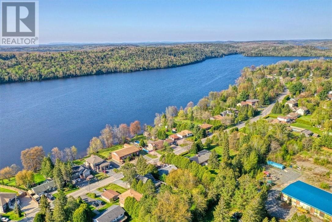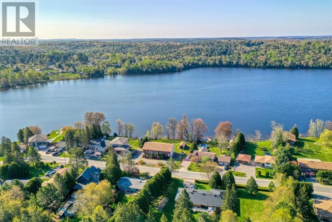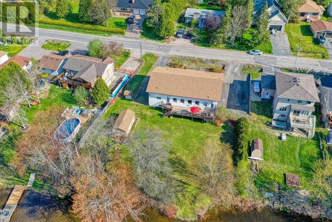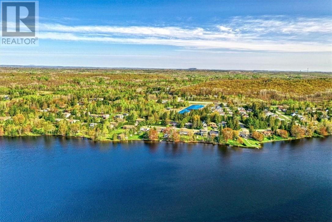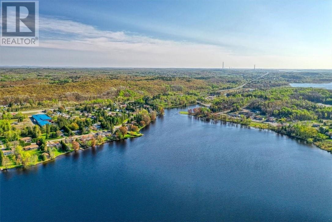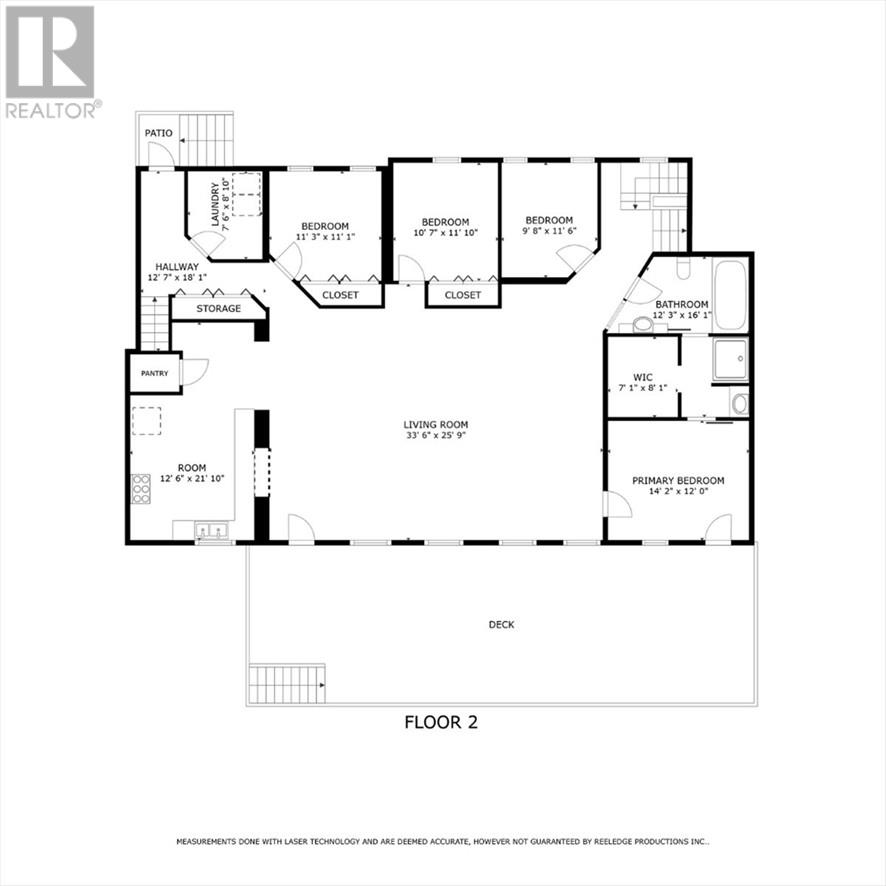5 Bedroom
2 Bathroom
Bungalow
Fireplace
Forced Air
Waterfront
$799,900
Welcome to this exceptional waterfront home nestled along the shores of Simon Lake. This is truly a one of a kind home. A 5 bedroom bungalow with close to 2600 square feet on the main floor with 11 foot ceilings. Indulge your culinary passions in the industrial kitchen complete with a gas stove and all the amenities a chef could dream of. Southern exposure bathes the interior in natural light. Step out onto the expansive deck and immerse yourself in nature. Entertain in style in the vast rec room equipped with a wet bar and pool table for endless enjoyment. Unwind in your own hot tub and sauna. Never worry about parking again because there is plenty of room. Check out the virtual tour. (id:46568)
Property Details
|
MLS® Number
|
2116027 |
|
Property Type
|
Single Family |
|
Equipment Type
|
Water Heater - Gas |
|
Rental Equipment Type
|
Water Heater - Gas |
|
Water Front Name
|
Simon Lake |
|
Water Front Type
|
Waterfront |
Building
|
Bathroom Total
|
2 |
|
Bedrooms Total
|
5 |
|
Architectural Style
|
Bungalow |
|
Basement Type
|
Full |
|
Exterior Finish
|
Brick, Vinyl Siding |
|
Fireplace Fuel
|
Gas |
|
Fireplace Present
|
Yes |
|
Fireplace Total
|
1 |
|
Flooring Type
|
Hardwood, Tile, Vinyl |
|
Foundation Type
|
Concrete |
|
Heating Type
|
Forced Air |
|
Roof Material
|
Asphalt Shingle |
|
Roof Style
|
Unknown |
|
Stories Total
|
1 |
|
Type
|
House |
|
Utility Water
|
Municipal Water |
Parking
Land
|
Acreage
|
No |
|
Sewer
|
Municipal Sewage System |
|
Size Total Text
|
21,780 - 32,669 Sqft (1/2 - 3/4 Ac) |
|
Zoning Description
|
R1-5 |
Rooms
| Level |
Type |
Length |
Width |
Dimensions |
|
Lower Level |
Other |
|
|
9'1 x 8' |
|
Lower Level |
Other |
|
|
19'9 x 9'6 |
|
Lower Level |
Storage |
|
|
5'5 x 4'10 |
|
Lower Level |
Other |
|
|
13'2 x 5'8 |
|
Lower Level |
Bathroom |
|
|
20'2 x 7'1 |
|
Lower Level |
Recreational, Games Room |
|
|
32'3 x 27'1 |
|
Lower Level |
Bedroom |
|
|
14'6 x 12'8 |
|
Main Level |
Bathroom |
|
|
12'5 x 7'10 |
|
Main Level |
Laundry Room |
|
|
7'9 x 7'5 |
|
Main Level |
Bedroom |
|
|
11'2 x 10' |
|
Main Level |
Bedroom |
|
|
11'1 x 9'11 |
|
Main Level |
Bedroom |
|
|
11'6 x 11'2 |
|
Main Level |
Primary Bedroom |
|
|
14'8 x 12'1 |
|
Main Level |
Living Room/dining Room |
|
|
33'2 x 23'6 |
|
Main Level |
Kitchen |
|
|
22' x 12'1 |
https://www.realtor.ca/real-estate/26750558/73-simon-lake-drive-naughton

