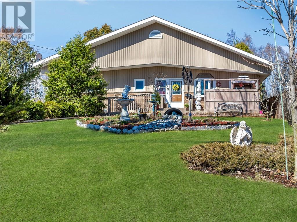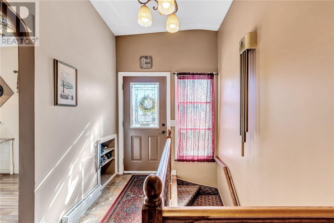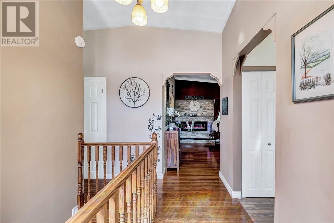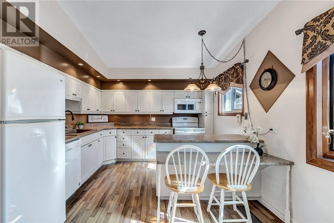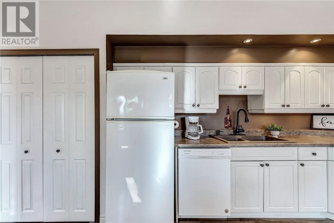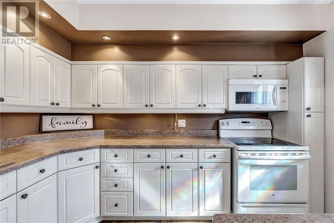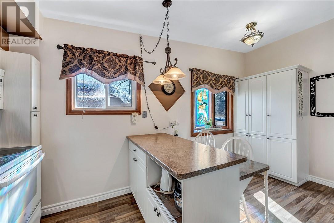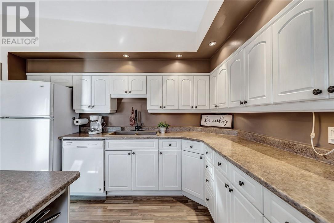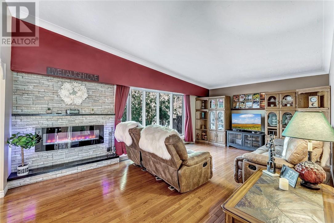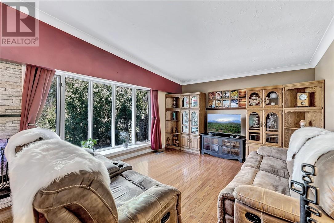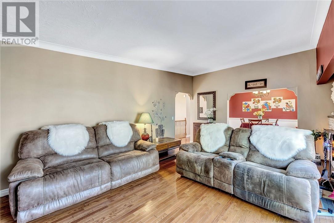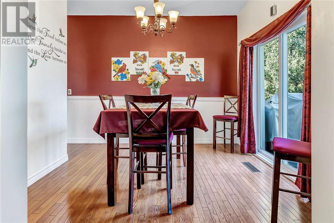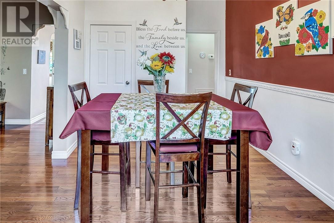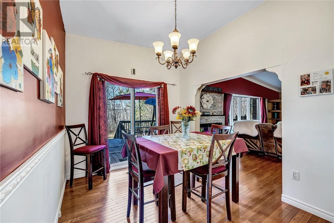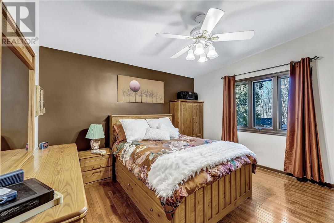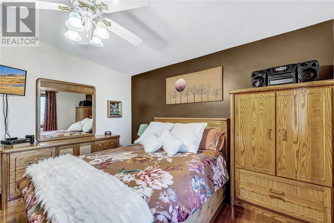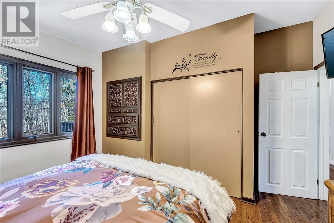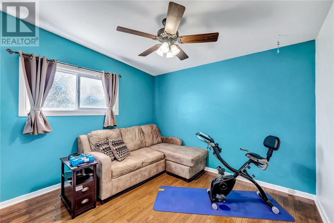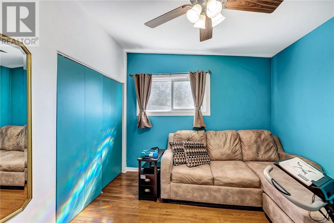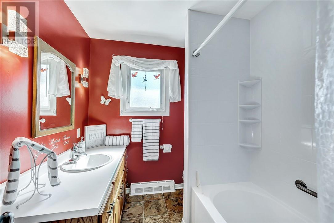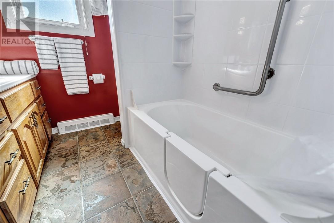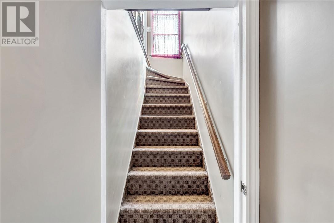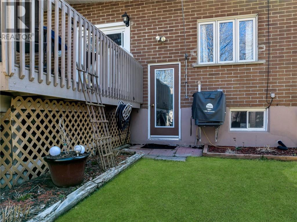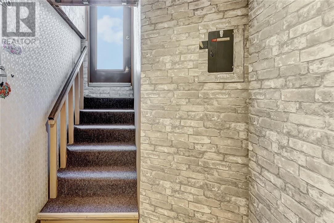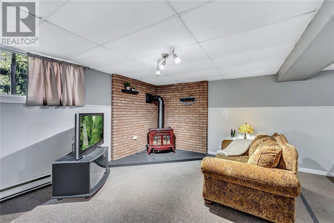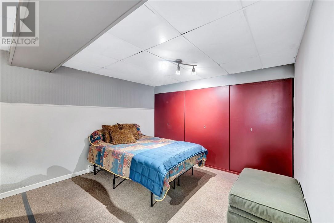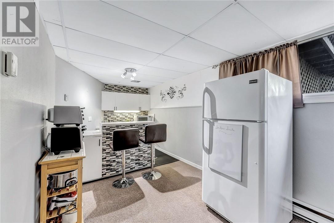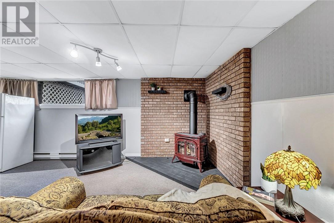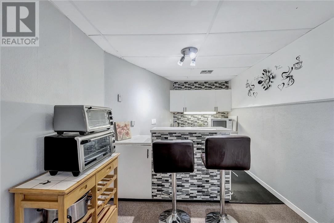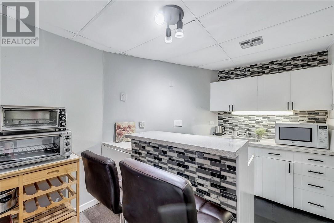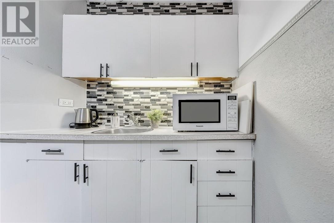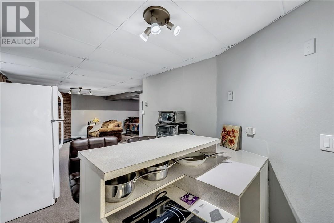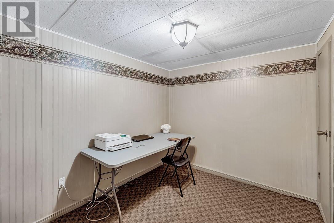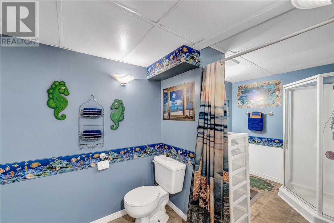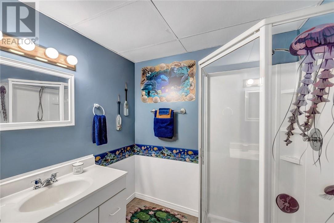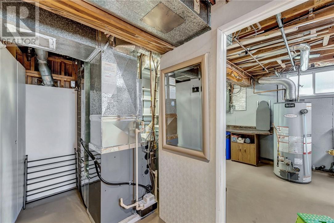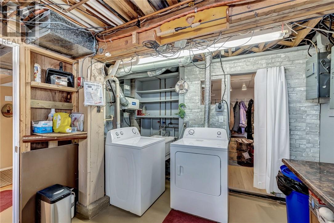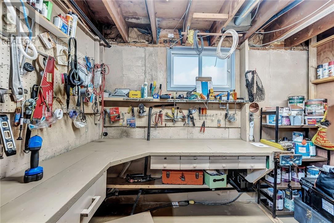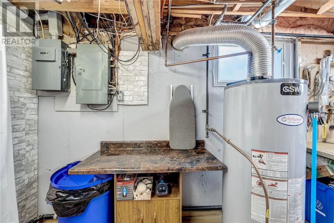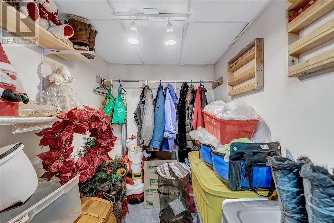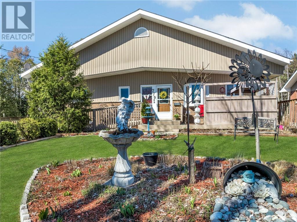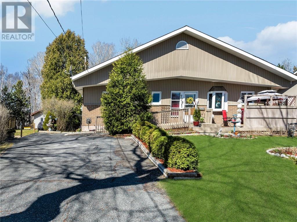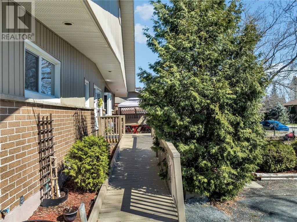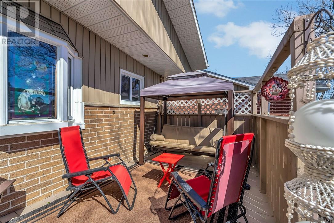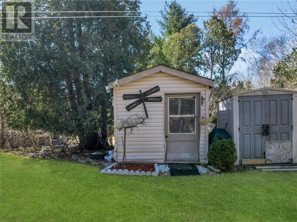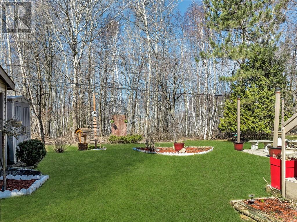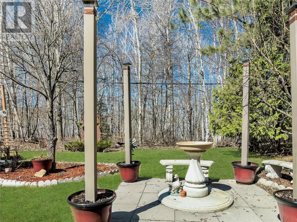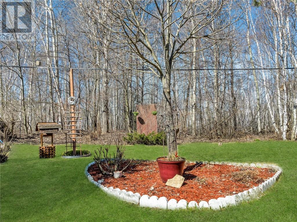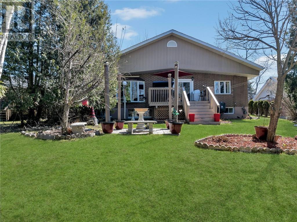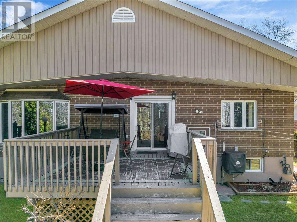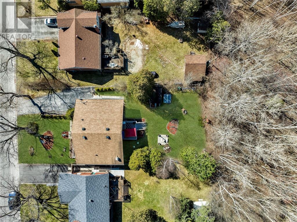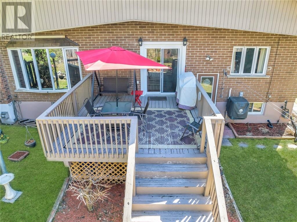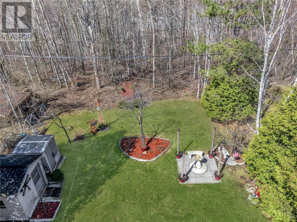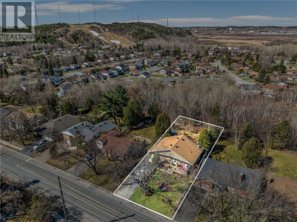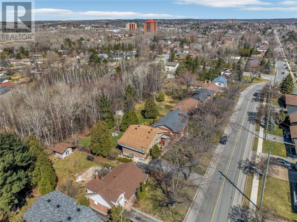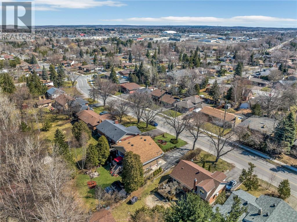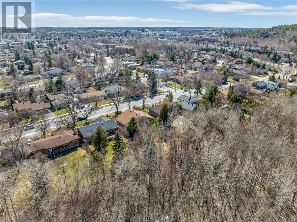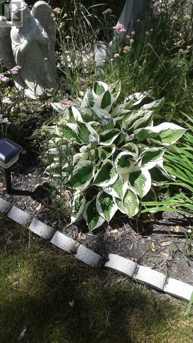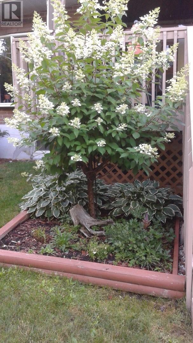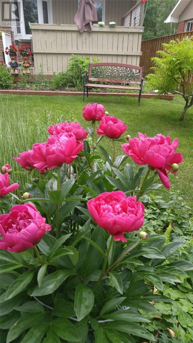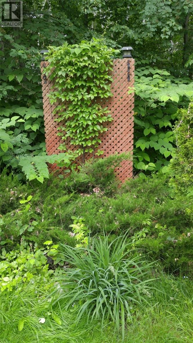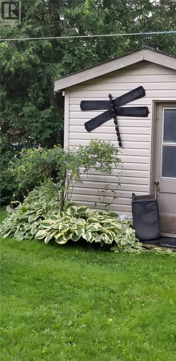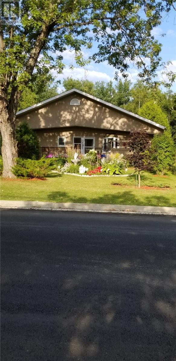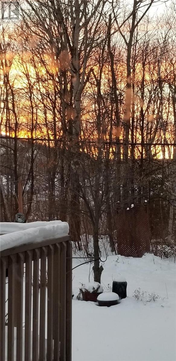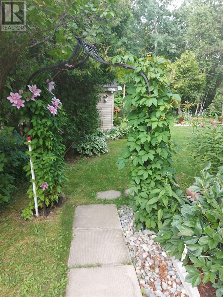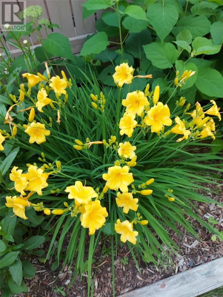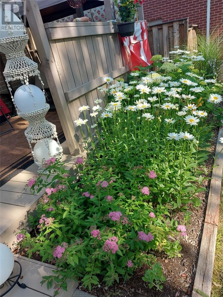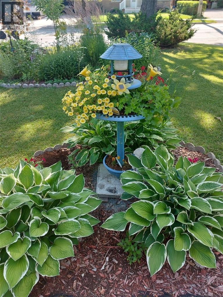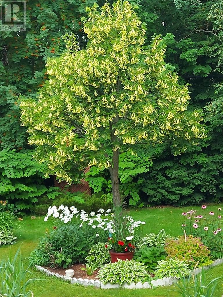779 Attlee Avenue Sudbury, Ontario P3A 3H5
$459,900
Welcome to 779 Attlee Ave. in the heart of New Sudbury in an established and sought after neighborhood! This beautiful bungalow has over 1500 ft.² of finished living space situated on a beautiful lot where you will appreciate a huge private backyard, full of mature trees, perennial gardens and lawn, backing onto green space with amazing sunsets and nature at its finest. The large front yard also has manicured gardens and trees, an outdoor private sitting area for morning coffees, and is wheelchair accessible. In your oversized living room with bay window and walkout deck you will really enjoy your sanctuary. Features also include an updated kitchen w/ breakfast bar, and plenty of cabinets, gleaming hardwood floors, and open concept dining room ( formally, a third bedroom). The finished lower level can be used as a possible in-law suite with its own private entrance including a small kitchen, freestanding gas fireplace, hobby room, and full bath or convert it to a rec room for your family. So many unlimited possibilities! This home is ready for your family close to all amenities and great schools. Book your appointment to view today! (id:46568)
Open House
This property has open houses!
2:00 pm
Ends at:4:00 pm
Hosted by Liz Spooner-Young
Property Details
| MLS® Number | 2116303 |
| Property Type | Single Family |
| Amenities Near By | Public Transit, Schools, Shopping |
| Community Features | Bus Route, School Bus |
| Equipment Type | Furnace, Water Heater - Gas |
| Rental Equipment Type | Furnace, Water Heater - Gas |
| Road Type | Paved Road |
| Storage Type | Storage Shed |
| Structure | Shed |
Building
| Bathroom Total | 2 |
| Bedrooms Total | 2 |
| Architectural Style | Bungalow |
| Basement Type | Full |
| Cooling Type | Central Air Conditioning |
| Exterior Finish | Brick, Vinyl Siding |
| Fire Protection | Smoke Detectors |
| Fireplace Fuel | Gas |
| Fireplace Present | Yes |
| Fireplace Total | 1 |
| Fireplace Type | Free Standing Metal |
| Flooring Type | Hardwood, Laminate, Tile |
| Foundation Type | Concrete Perimeter, Poured Concrete |
| Heating Type | Forced Air |
| Roof Material | Asphalt Shingle |
| Roof Style | Unknown |
| Stories Total | 1 |
| Type | House |
| Utility Water | Municipal Water |
Parking
| Gravel |
Land
| Access Type | Year-round Access |
| Acreage | No |
| Land Amenities | Public Transit, Schools, Shopping |
| Landscape Features | Fruit Trees/shrubs |
| Sewer | Municipal Sewage System |
| Size Total Text | 7,251 - 10,889 Sqft |
| Zoning Description | R1-5 |
Rooms
| Level | Type | Length | Width | Dimensions |
|---|---|---|---|---|
| Basement | Workshop | 6'10 x 9'8 | ||
| Basement | Den | 11'1 x 10'6 | ||
| Basement | Hobby Room | 9'5 x 7'10 | ||
| Basement | Storage | 7'2 x 6 | ||
| Basement | Laundry Room | 10 x 9 | ||
| Basement | Bathroom | 13'1 x 5'9 | ||
| Basement | Living Room | 11'5 x 11'6 | ||
| Basement | Eat In Kitchen | 13'6 x 8'5 | ||
| Main Level | Bedroom | 7'8 x 6'10 | ||
| Main Level | Primary Bedroom | 12'9 x 11'2 | ||
| Main Level | Bathroom | 11'1 x 9'10 | ||
| Main Level | Dining Room | 8'11 x 10'5 | ||
| Main Level | Living Room | 19'11 x 12'9 | ||
| Main Level | Kitchen | 15'9 x 11'1 |
https://www.realtor.ca/real-estate/26806478/779-attlee-avenue-sudbury
Interested?
Contact us for more information

