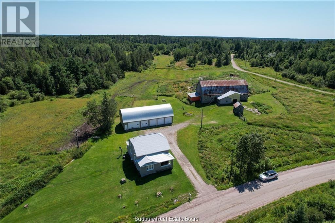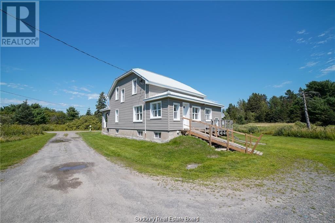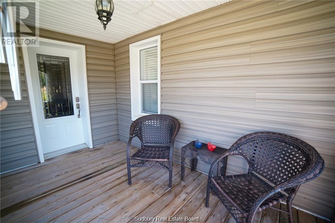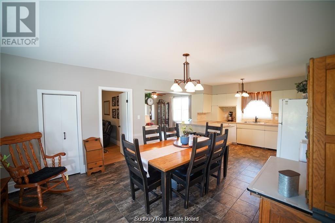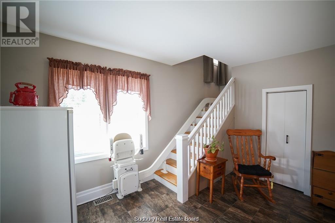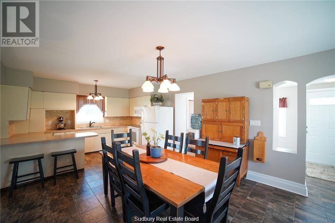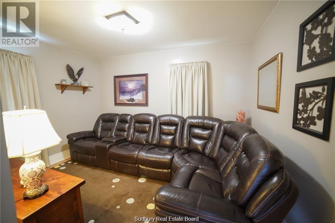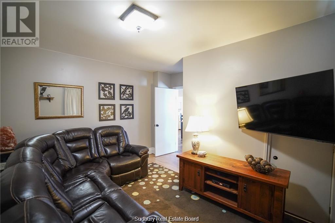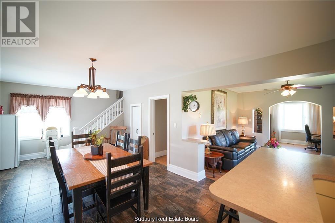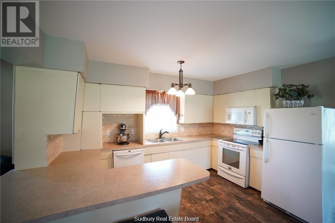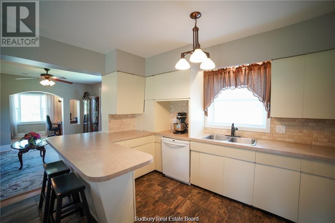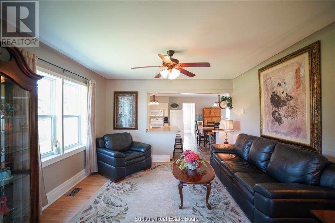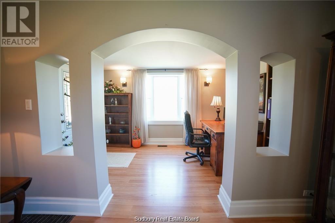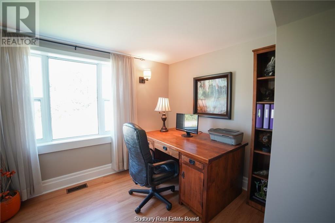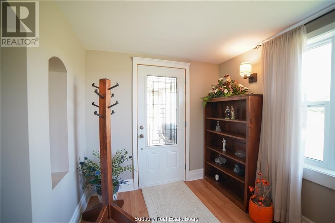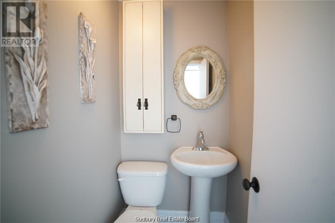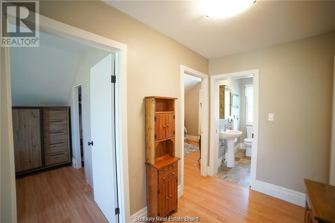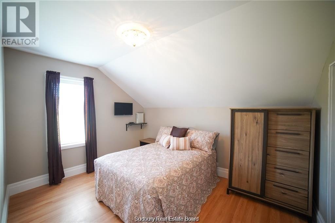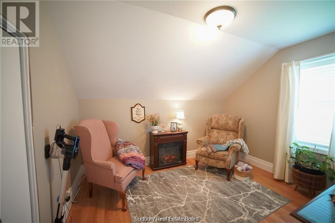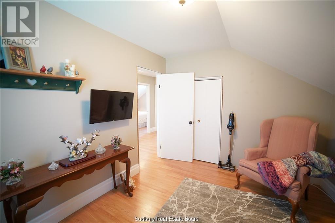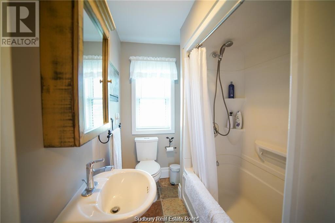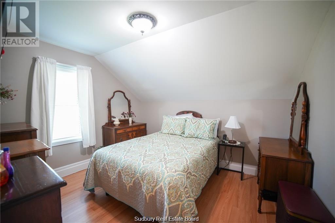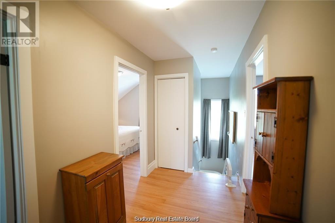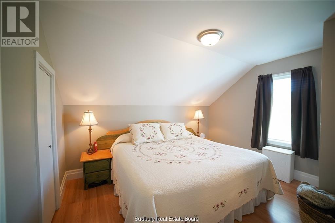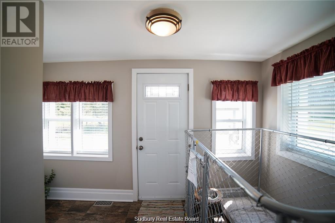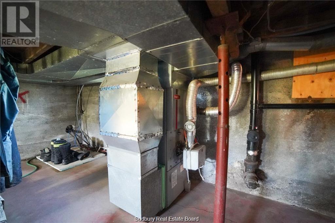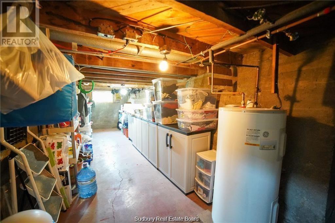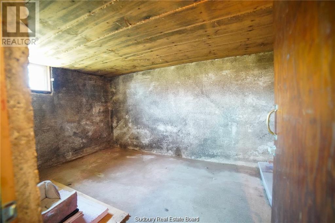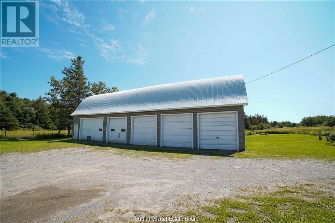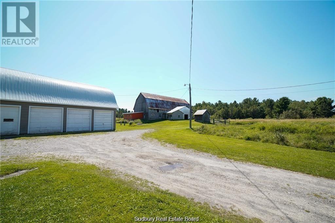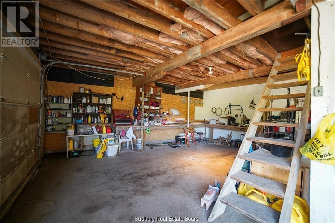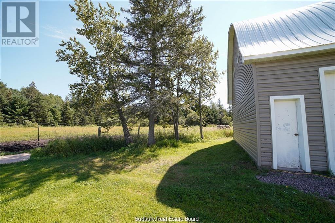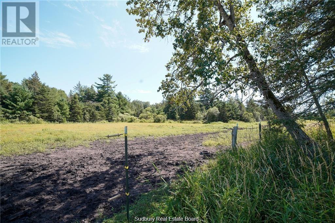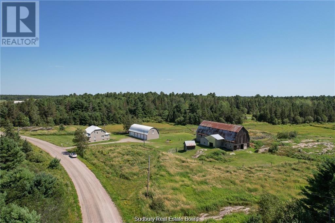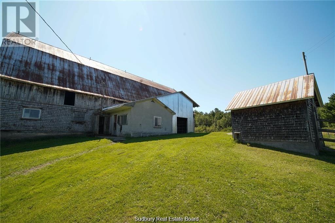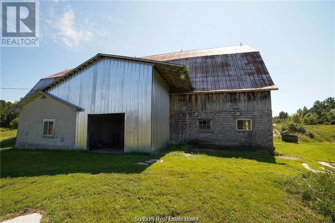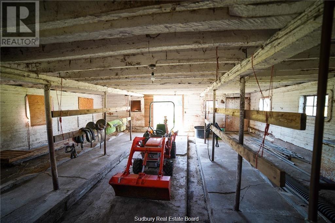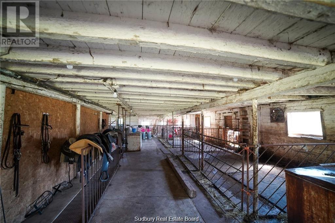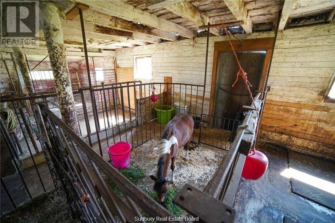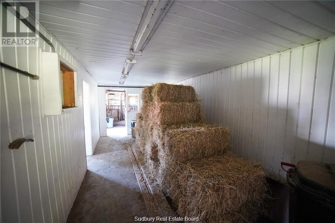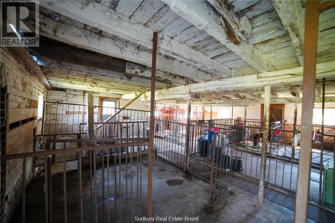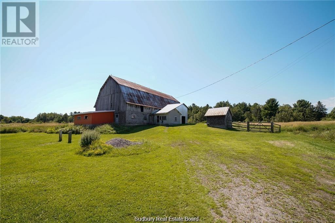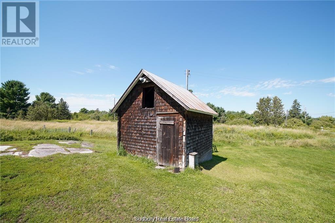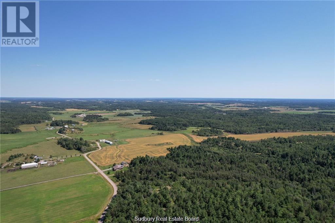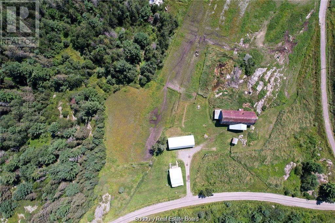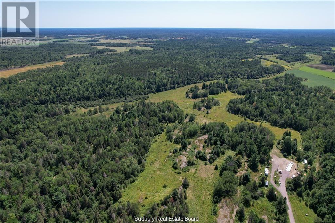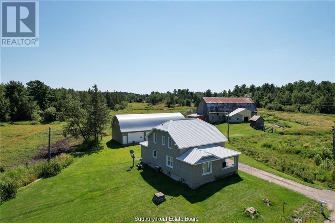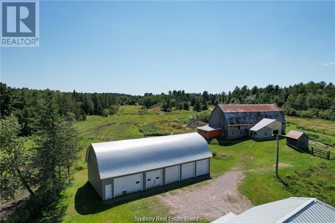802 Piquette Road Verner, Ontario P0M 2M0
4 Bedroom
2 Bathroom
2 Level
Central Air Conditioning
Forced Air
Acreage
$679,900
Opportunity knocking!! Hobby farm - West Nipissing/Verner featuring 104.23 acres, 83' x 33' barn with mezzanine, ideal for horses (8-10 stalls), chicken coup plus a detached 5 door garage for the toys. The property consists of 80% bush/trees, 20% cleared. Ideal for the horse enthusiast and hobby farmers. The home is loaded with charm and character throughout. Featuring 4 bedrooms upstairs, 1-4 and 1-2 piece bath, open concept main floor area with family room and den plus a full unfinished dry basement with tons of storage area and heated by forced air oil with C.A. Located 10 minutes from Verner. *Shows Pride of Ownership* (id:46568)
Property Details
| MLS® Number | 2114940 |
| Property Type | Single Family |
| Amenities Near By | Schools, Ski Area |
| Community Features | Rural Setting, School Bus |
| Equipment Type | None |
| Rental Equipment Type | None |
| Road Type | Dirt Road |
| Storage Type | Storage, Storage In Basement |
| Structure | Shed |
Building
| Bathroom Total | 2 |
| Bedrooms Total | 4 |
| Architectural Style | 2 Level |
| Basement Type | Full |
| Cooling Type | Central Air Conditioning |
| Exterior Finish | Vinyl Siding |
| Fire Protection | None |
| Flooring Type | Laminate, Linoleum, Tile |
| Foundation Type | Concrete |
| Half Bath Total | 1 |
| Heating Type | Forced Air |
| Roof Material | Metal |
| Roof Style | Unknown |
| Stories Total | 2 |
| Type | House |
| Utility Water | Dug Well |
Parking
| Detached Garage | |
| Gravel |
Land
| Access Type | Year-round Access |
| Acreage | Yes |
| Fence Type | Electric, Fence |
| Land Amenities | Schools, Ski Area |
| Sewer | Septic System |
| Size Total Text | 100+ Acres |
| Zoning Description | Farm Rtp |
Rooms
| Level | Type | Length | Width | Dimensions |
|---|---|---|---|---|
| Second Level | Bathroom | 4PIECE | ||
| Second Level | Bathroom | 11'5 x 10'2 | ||
| Second Level | Bedroom | 9'7 x 12'2 | ||
| Second Level | Bedroom | 11'4 x 9'7 | ||
| Second Level | Primary Bedroom | 10'3 x 12'5 | ||
| Lower Level | Recreational, Games Room | 25 x 43 | ||
| Main Level | Bathroom | 2PIECE | ||
| Main Level | Foyer | 6'6 x 12'8 | ||
| Main Level | Family Room | 12'9 x 9'6 | ||
| Main Level | Den | 13 x 7'10 | ||
| Main Level | Kitchen | 9'4 x 13'10 | ||
| Main Level | Living Room | 12'10 x 12'4 | ||
| Main Level | Dining Room | 12'9 x 14 |
https://www.realtor.ca/real-estate/26448302/802-piquette-road-verner
Interested?
Contact us for more information

