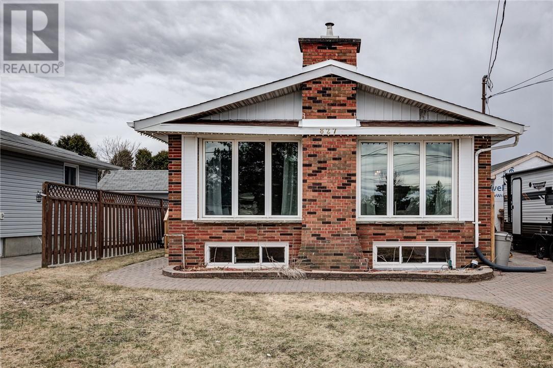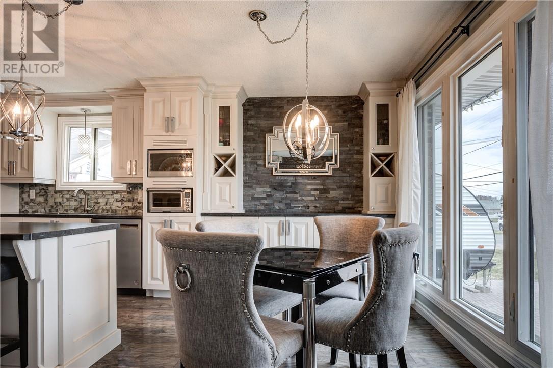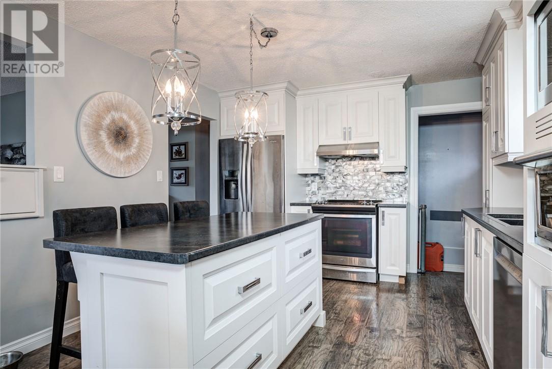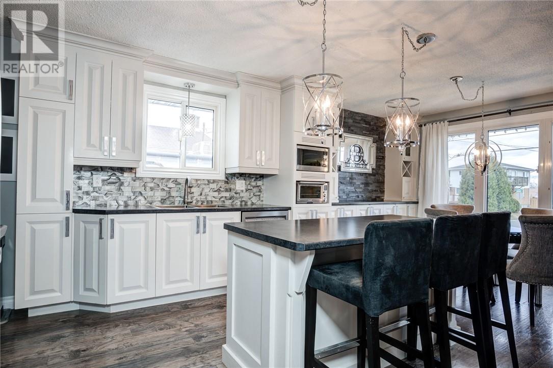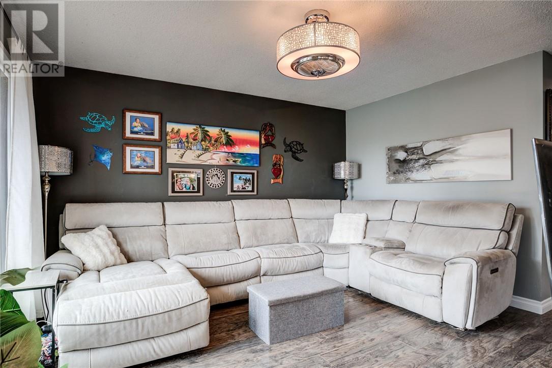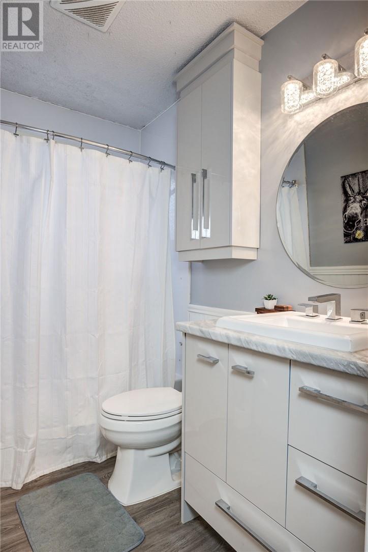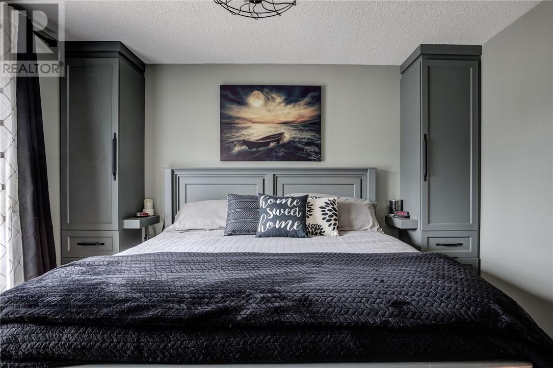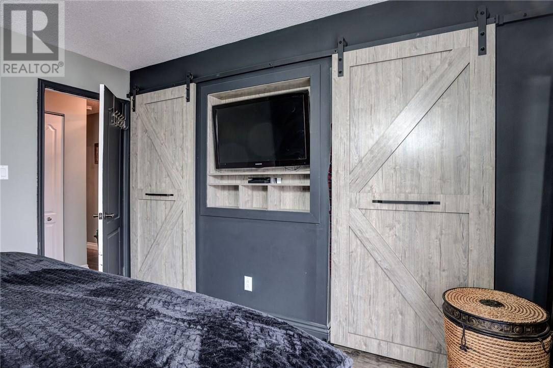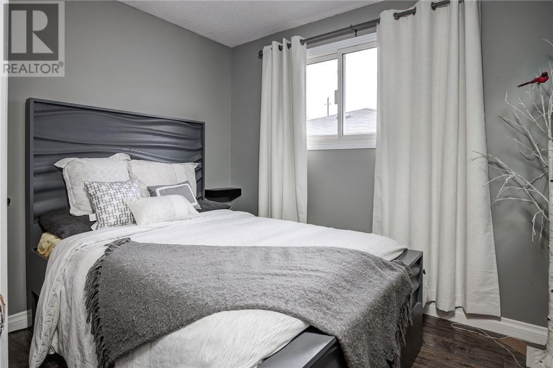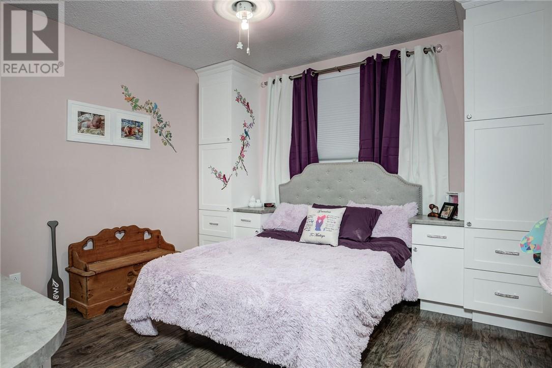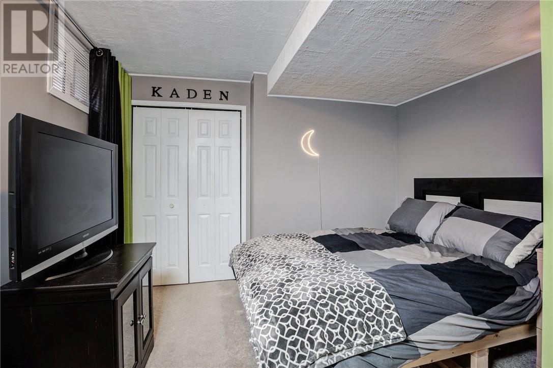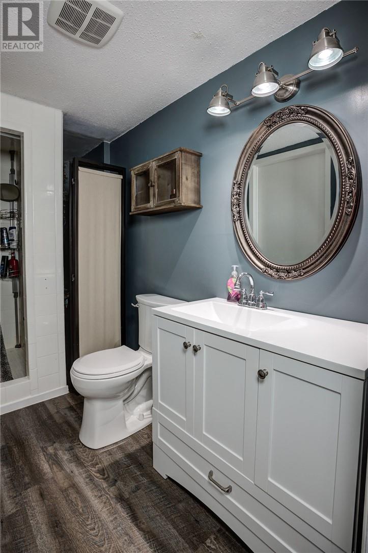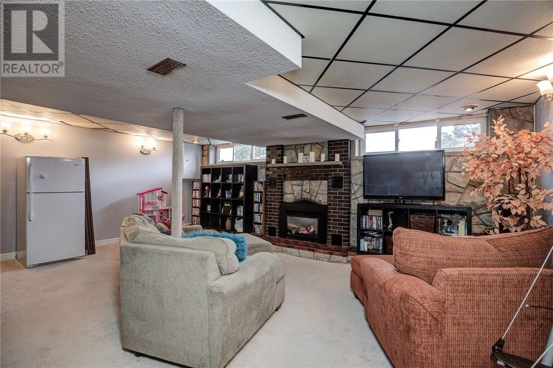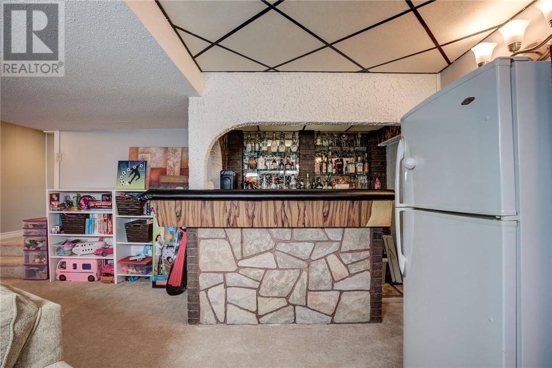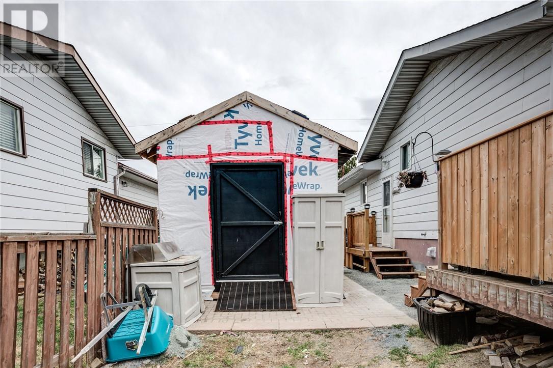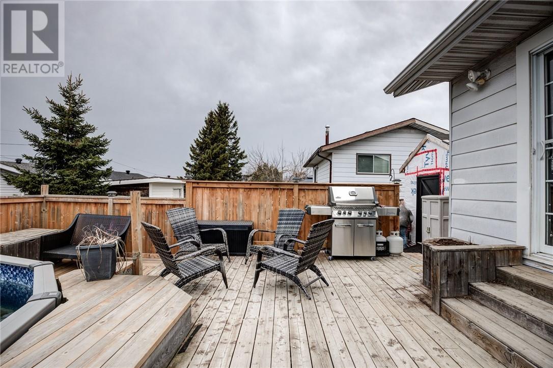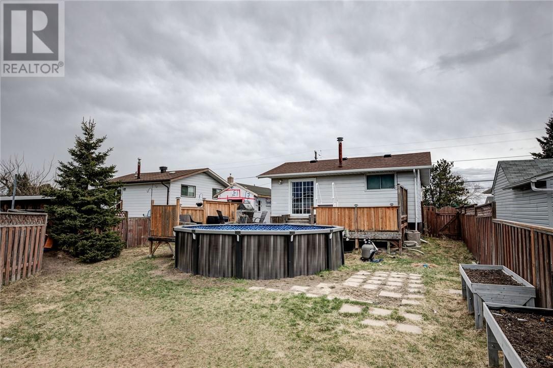4 Bedroom
2 Bathroom
Bungalow
Fireplace
Above Ground Pool
Central Air Conditioning
Forced Air
$399,800
Welcome home to 827 O’Neil Dr W in beautiful Garson located close to all amenities and all quad and snowmobile trails! Pull into your long interlock driveway which also features a roomy 10x16 Shed perfect for all your toys. Outside, also features a fully fenced back yard with spacious wrap around deck to your gorgeous above ground pool (3 years old) keeping you cool on those hot summer days. Inside you will find a beautiful custom kitchen with huge island making dinner preparation a breeze. The main floor also features an open concept to your spacious living room. The upstairs also consists of an office, a spacious bedroom with custom shelving. Down the hall you will find a gorgeous 4 piece bathroom and a large primary bedroom with his and hers closets with French doors, custom dressers and custom king size bed with spacious drawers. The primary bedroom also features a gorgeous walkout to your private deck. Downstairs features a cozy gas fireplace, a dry bar, a 3 piece bathroom and a good size bedroom. So don't delay, book your showing today for a chance to own your very own Garson home! (id:46568)
Property Details
|
MLS® Number
|
2116148 |
|
Property Type
|
Single Family |
|
Equipment Type
|
Water Heater - Gas |
|
Pool Type
|
Above Ground Pool |
|
Rental Equipment Type
|
Water Heater - Gas |
|
Storage Type
|
Storage Shed |
Building
|
Bathroom Total
|
2 |
|
Bedrooms Total
|
4 |
|
Architectural Style
|
Bungalow |
|
Basement Type
|
Full |
|
Cooling Type
|
Central Air Conditioning |
|
Exterior Finish
|
Brick |
|
Fireplace Fuel
|
Gas |
|
Fireplace Present
|
Yes |
|
Fireplace Total
|
1 |
|
Fireplace Type
|
Conventional |
|
Flooring Type
|
Laminate |
|
Foundation Type
|
Block |
|
Heating Type
|
Forced Air |
|
Roof Material
|
Asphalt Shingle |
|
Roof Style
|
Unknown |
|
Stories Total
|
1 |
|
Type
|
House |
|
Utility Water
|
Municipal Water |
Land
|
Acreage
|
No |
|
Fence Type
|
Fenced Yard |
|
Sewer
|
Municipal Sewage System |
|
Size Total Text
|
Under 1/2 Acre |
|
Zoning Description
|
R1-5 |
Rooms
| Level |
Type |
Length |
Width |
Dimensions |
|
Second Level |
Bathroom |
|
|
4.1 x 8 |
|
Second Level |
Bedroom |
|
|
11.3 x 11.3 |
|
Second Level |
Bedroom |
|
|
7 x 10 |
|
Second Level |
Bedroom |
|
|
11.3 x 12 |
|
Basement |
Recreational, Games Room |
|
|
19.3 x 21.1 |
|
Basement |
Bathroom |
|
|
5.3 x 11.2 |
|
Basement |
Bedroom |
|
|
11 x 18 |
|
Main Level |
Living Room |
|
|
11.5 x 13.7 |
|
Main Level |
Kitchen |
|
|
11.5 x 14.1 |
https://www.realtor.ca/real-estate/26768205/827-oneil-drive-w-garson

