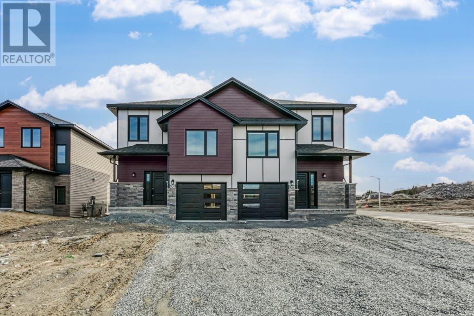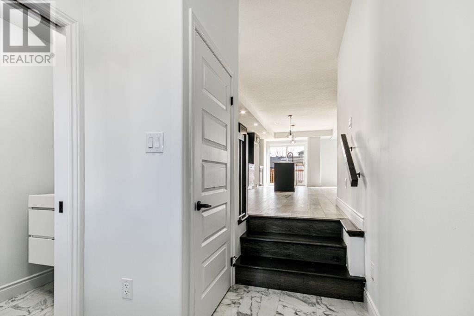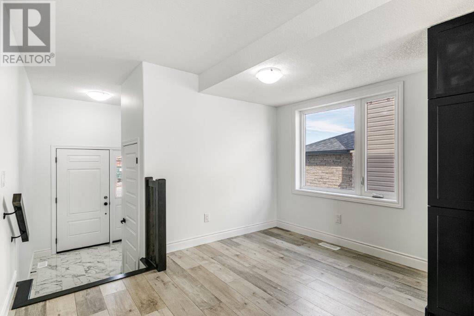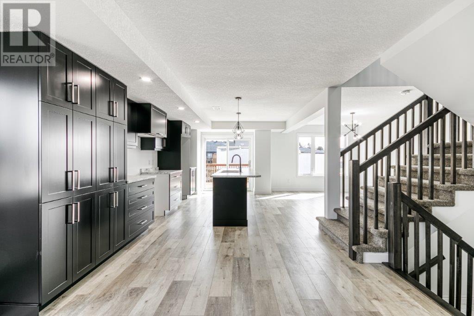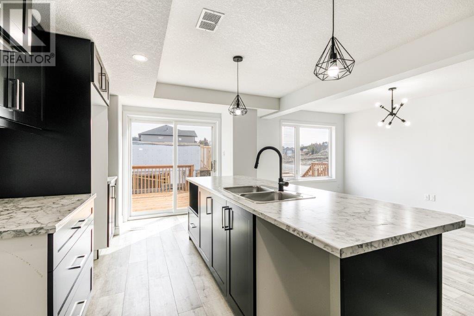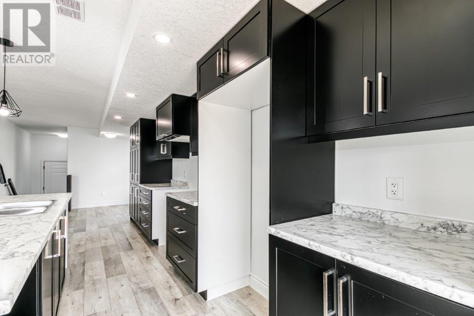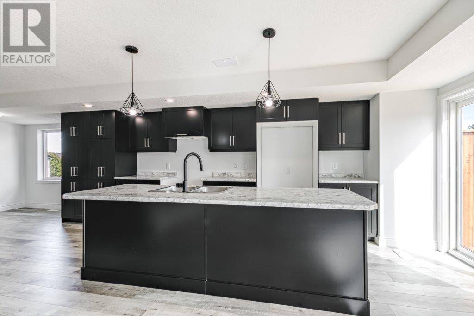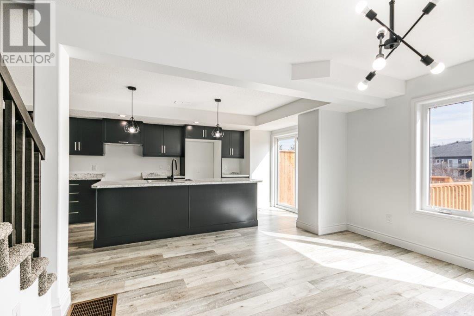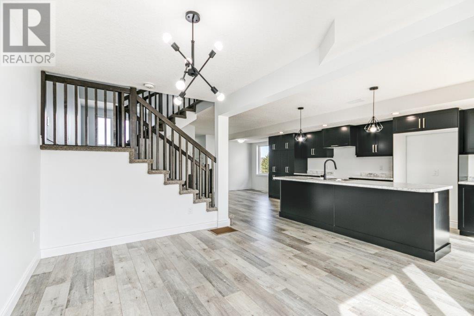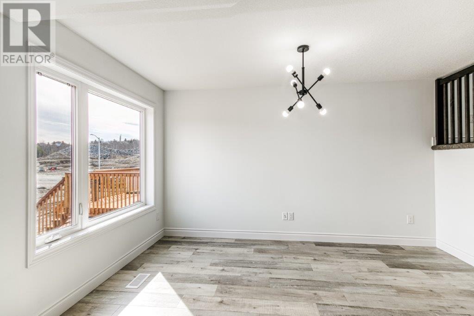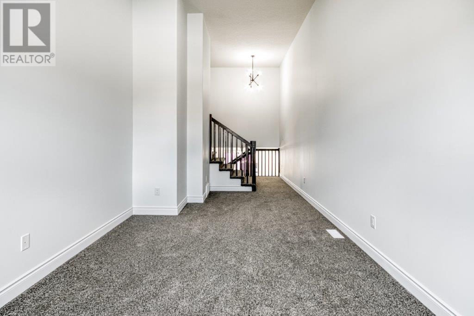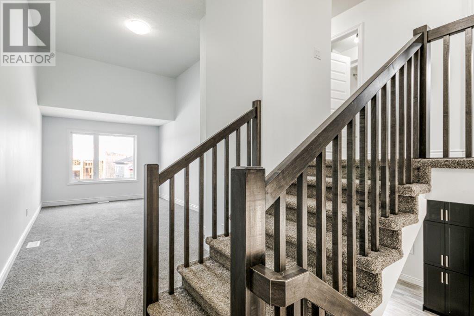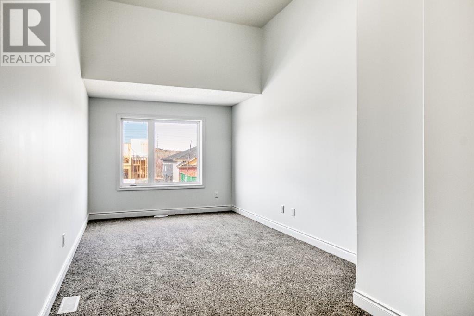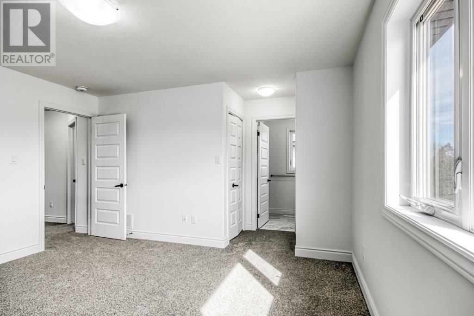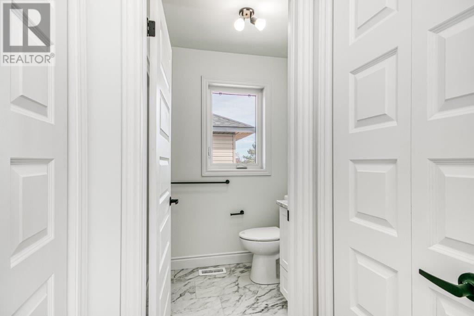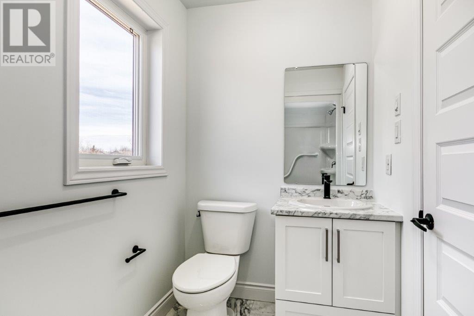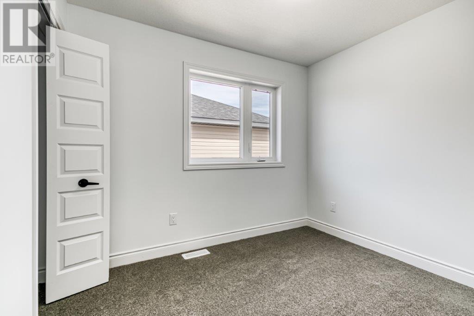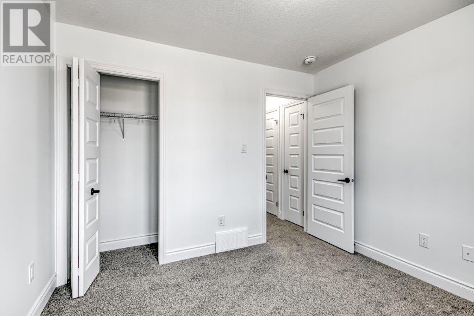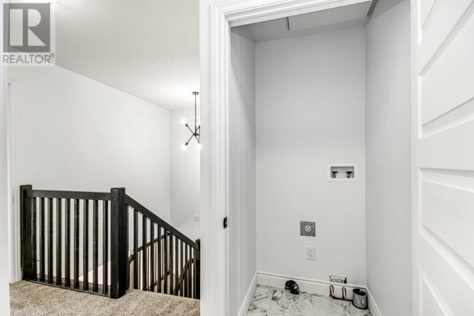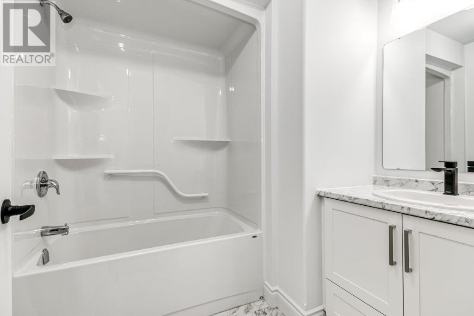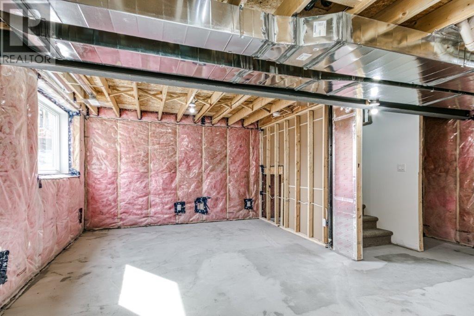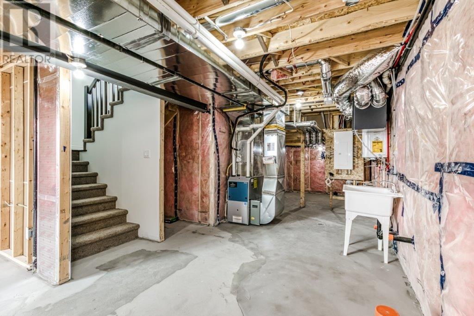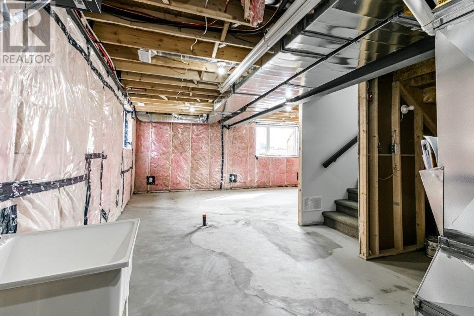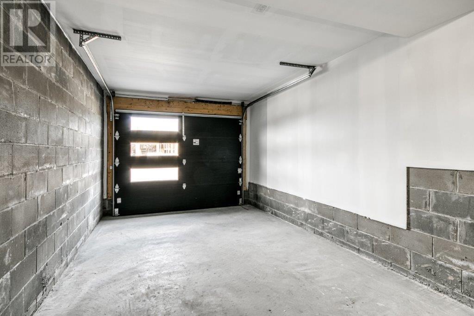3 Bedroom
3 Bathroom
2 Level
Forced Air
$569,900
Immediate Occupancy!! Welcome to the new and improved Princeton model located in the preferred New Sudbury family neighborhood. This home offers over 1675 ft.² of living area featuring an open concept, living/ kitchen and dining area leading to a main floor walkout rear yard and powder room. The three bedrooms are located on the second level along with two bathrooms, including an ensuite and upper level laundry. Mid-level between the main floor and the bedroom level you will find a comfortable bright family room. Plenty of room to expand in the lower level with a rough in for a 4th bathroom. Enjoy the huge savings with DALRON Evergreen package. (id:46568)
Property Details
|
MLS® Number
|
2115836 |
|
Property Type
|
Single Family |
|
Amenities Near By
|
Playground, Public Transit, Schools, Shopping |
|
Equipment Type
|
Water Heater - Gas |
|
Rental Equipment Type
|
Water Heater - Gas |
Building
|
Bathroom Total
|
3 |
|
Bedrooms Total
|
3 |
|
Architectural Style
|
2 Level |
|
Basement Type
|
Full |
|
Exterior Finish
|
Brick, Other, Vinyl |
|
Fire Protection
|
Smoke Detectors |
|
Flooring Type
|
Hardwood, Laminate, Tile, Carpeted |
|
Foundation Type
|
Block |
|
Half Bath Total
|
1 |
|
Heating Type
|
Forced Air |
|
Roof Material
|
Asphalt Shingle |
|
Roof Style
|
Unknown |
|
Stories Total
|
3 |
|
Type
|
House |
|
Utility Water
|
Municipal Water |
Parking
|
Attached Garage
|
|
|
Inside Entry
|
|
Land
|
Acreage
|
No |
|
Land Amenities
|
Playground, Public Transit, Schools, Shopping |
|
Sewer
|
Municipal Sewage System |
|
Size Total Text
|
0-4,050 Sqft |
|
Zoning Description
|
R-2 |
Rooms
| Level |
Type |
Length |
Width |
Dimensions |
|
Second Level |
Bedroom |
|
|
10 x 10'5 |
|
Second Level |
Bedroom |
|
|
10'3 x 9'6 |
|
Second Level |
Primary Bedroom |
|
|
13'3 x 11'11 |
|
Main Level |
Family Room |
|
|
10 x 20'5 |
|
Main Level |
Living Room |
|
|
11'8 x 13'3 |
|
Main Level |
Dining Room |
|
|
10'5 x 10'7 |
|
Main Level |
Kitchen |
|
|
10 x 11'4 |
https://www.realtor.ca/real-estate/26698297/839-woodbine-sudbury

